Столовая с светлым паркетным полом и панелями на части стены – фото дизайна интерьера
Сортировать:
Бюджет
Сортировать:Популярное за сегодня
101 - 120 из 287 фото
1 из 3
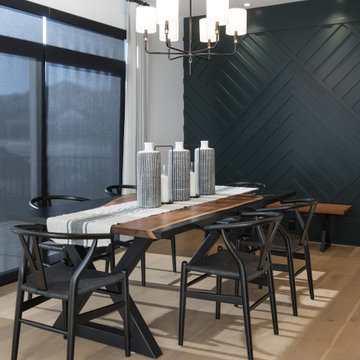
This stunning Aspen Woods showhome is designed on a grand scale with modern, clean lines intended to make a statement. Throughout the home you will find warm leather accents, an abundance of rich textures and eye-catching sculptural elements. The home features intricate details such as mountain inspired paneling in the dining room and master ensuite doors, custom iron oval spindles on the staircase, and patterned tiles in both the master ensuite and main floor powder room. The expansive white kitchen is bright and inviting with contrasting black elements and warm oak floors for a contemporary feel. An adjoining great room is anchored by a Scandinavian-inspired two-storey fireplace finished to evoke the look and feel of plaster. Each of the five bedrooms has a unique look ranging from a calm and serene master suite, to a soft and whimsical girls room and even a gaming inspired boys bedroom. This home is a spacious retreat perfect for the entire family!
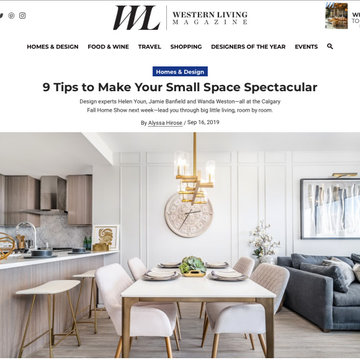
Feature in Western Living Magazine - Sept 2019.
Small space living that is huge on style!
Photo: Caydence Photography
Свежая идея для дизайна: маленькая кухня-столовая в стиле фьюжн с серыми стенами, светлым паркетным полом, коричневым полом и панелями на части стены для на участке и в саду - отличное фото интерьера
Свежая идея для дизайна: маленькая кухня-столовая в стиле фьюжн с серыми стенами, светлым паркетным полом, коричневым полом и панелями на части стены для на участке и в саду - отличное фото интерьера
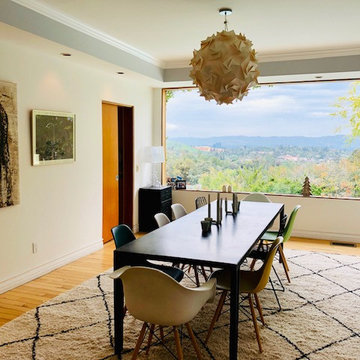
We wanted to create an elegant dining room, and decorate around a window. The large window is like a painting in the room. We also decided to play with colors and create two accent colors: light blue gray and a warm white. It creates a lot of contrast. The moroccan area rug helps setting up the room and gives warmth.
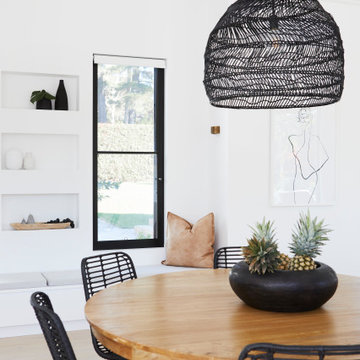
Bringing this incredible Modern Farmhouse to life with a paired back coastal resort style was an absolute pleasure. Monochromatic and full of texture, Catalina was a beautiful project to work on. Architecture by O'Tool Architects , Landscaping Design by Mon Palmer, Interior Design by Jess Hunter Interior Design
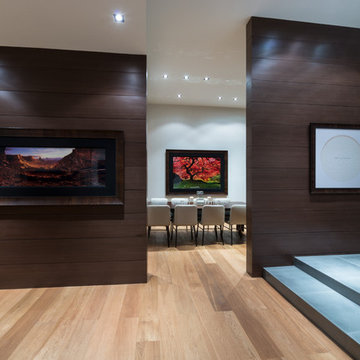
Wallace Ridge Beverly Hills luxury open plan home modern wall panel room dividers & artwork display. William MacCollum.
Источник вдохновения для домашнего уюта: огромная гостиная-столовая в современном стиле с белыми стенами, светлым паркетным полом, бежевым полом, многоуровневым потолком и панелями на части стены
Источник вдохновения для домашнего уюта: огромная гостиная-столовая в современном стиле с белыми стенами, светлым паркетным полом, бежевым полом, многоуровневым потолком и панелями на части стены
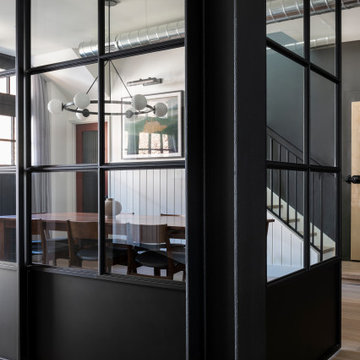
View into Dining Room through the custom built black industrial sliding glass screen.
Источник вдохновения для домашнего уюта: гостиная-столовая среднего размера в стиле лофт с черными стенами, светлым паркетным полом и панелями на части стены
Источник вдохновения для домашнего уюта: гостиная-столовая среднего размера в стиле лофт с черными стенами, светлым паркетным полом и панелями на части стены

This custom cottage designed and built by Aaron Bollman is nestled in the Saugerties, NY. Situated in virgin forest at the foot of the Catskill mountains overlooking a babling brook, this hand crafted home both charms and relaxes the senses.
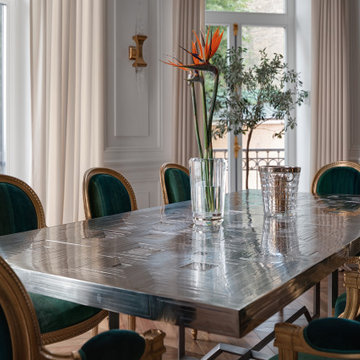
Этот интерьер – переплетение богатого опыта дизайнера, отменного вкуса заказчицы, тонко подобранных антикварных и современных элементов.
Началось все с того, что в студию Юрия Зименко обратилась заказчица, которая точно знала, что хочет получить и была настроена активно участвовать в подборе предметного наполнения. Апартаменты, расположенные в исторической части Киева, требовали незначительной корректировки планировочного решения. И дизайнер легко адаптировал функционал квартиры под сценарий жизни конкретной семьи. Сегодня общая площадь 200 кв. м разделена на гостиную с двумя входами-выходами (на кухню и в коридор), спальню, гардеробную, ванную комнату, детскую с отдельной ванной комнатой и гостевой санузел.
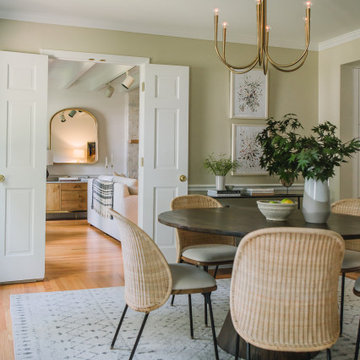
Идея дизайна: кухня-столовая среднего размера в средиземноморском стиле с бежевыми стенами, светлым паркетным полом, оранжевым полом и панелями на части стены
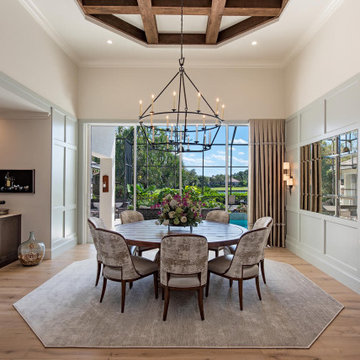
Свежая идея для дизайна: большая отдельная столовая с светлым паркетным полом, панелями на части стены, белыми стенами, коричневым полом и балками на потолке - отличное фото интерьера
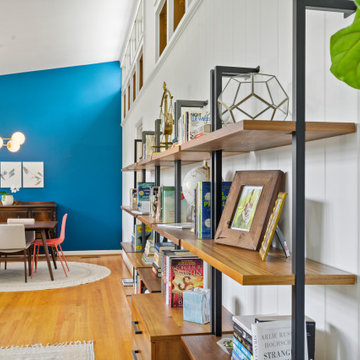
Свежая идея для дизайна: маленькая столовая в стиле ретро с с кухонным уголком, синими стенами, светлым паркетным полом, коричневым полом, сводчатым потолком и панелями на части стены для на участке и в саду - отличное фото интерьера
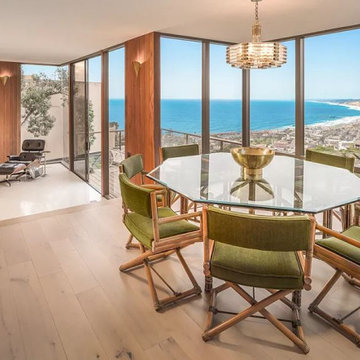
Источник вдохновения для домашнего уюта: кухня-столовая среднего размера в стиле ретро с коричневыми стенами, светлым паркетным полом, коричневым полом и панелями на части стены
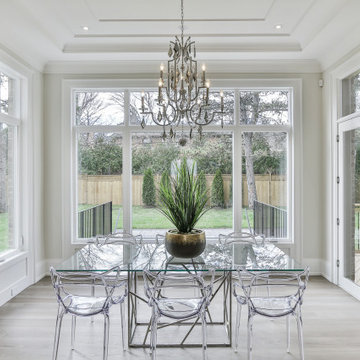
Toronto's Premier Luxury Custom Home Builders We are a Toronto based, developer, builder and custom home specialist serving Toronto & Greater Toronto Area clients., toronto luxury home builders, toronto luxury homes, toronto custom homes, luxury custom homes, luxury design, luxury homes, huge homes, design, luxury amenities, elevator, luxury staircase, As a Tarion registered builder we stick to the highest of the standards in all of our developments making it a home for life for our clients. Our philosophy is to craft homes that welcome those who enter, designed for people & not for our egos. Our aim is to design & build the buildings of the future. Services Provided
Accessory Dwelling Units (ADUs), Custom Home, Demolition, Energy-Efficient Homes, Floor Plans, Foundation Construction, Green Building, Guesthouse Design & Construction, Historic Building Conservation, Home Additions, Home Extensions, Home Remodeling, Home Restoration, House Framing, House Plans, Land Surveying, Multigenerational Homes, New Home Construction, Pool House Design & Construction, Project Management, Roof Waterproofing, Site Planning, Site Preparation, Structural Engineering, Sustainable Design, Universal Design, Waterproofing
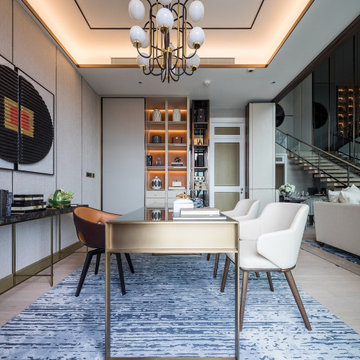
interior contractor,
Свежая идея для дизайна: гостиная-столовая среднего размера в современном стиле с серыми стенами, светлым паркетным полом, бежевым полом, многоуровневым потолком и панелями на части стены - отличное фото интерьера
Свежая идея для дизайна: гостиная-столовая среднего размера в современном стиле с серыми стенами, светлым паркетным полом, бежевым полом, многоуровневым потолком и панелями на части стены - отличное фото интерьера
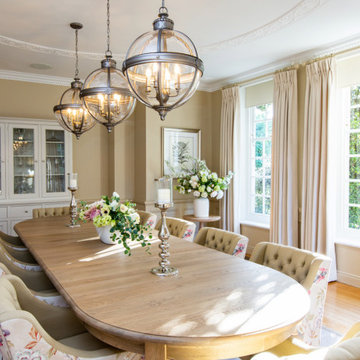
A classically inspired dining room with feature pendant lighting and bespoke dining chairs. Original wood panelling has been painted to create a warm feeling space.
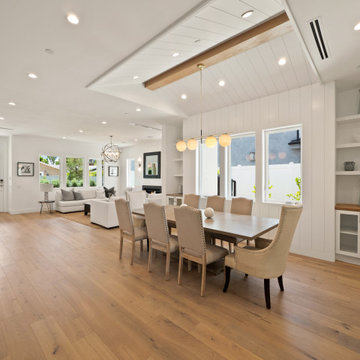
На фото: большая гостиная-столовая в стиле кантри с белыми стенами, светлым паркетным полом, сводчатым потолком и панелями на части стены
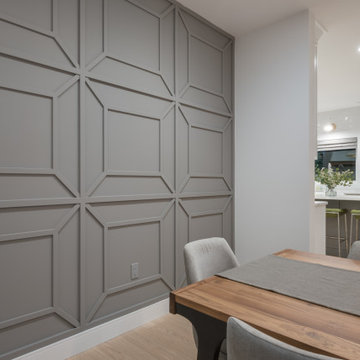
На фото: большая гостиная-столовая в стиле неоклассика (современная классика) с серыми стенами, светлым паркетным полом, бежевым полом и панелями на части стены с
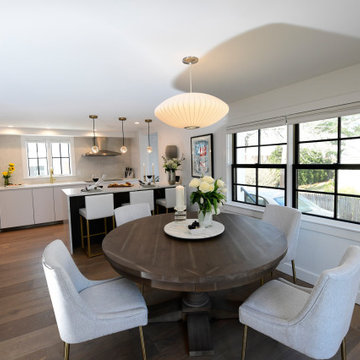
Идея дизайна: большая кухня-столовая с светлым паркетным полом, бежевым полом, кессонным потолком и панелями на части стены
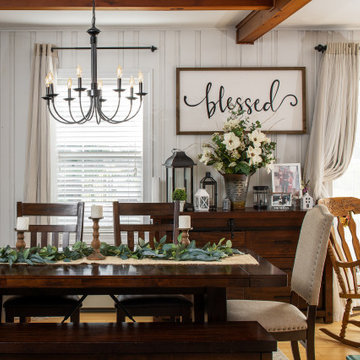
Идея дизайна: гостиная-столовая среднего размера в классическом стиле с белыми стенами, светлым паркетным полом, желтым полом, балками на потолке и панелями на части стены
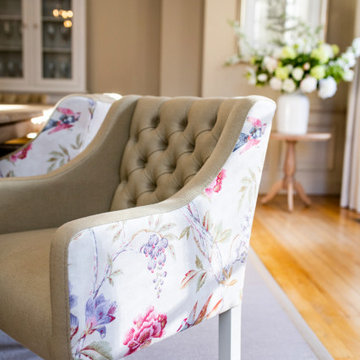
A classically inspired dining room with feature pendant lighting and bespoke dining chairs. Original wood panelling has been painted to create a warm feeling space.
Столовая с светлым паркетным полом и панелями на части стены – фото дизайна интерьера
6