Столовая с светлым паркетным полом и панелями на части стены – фото дизайна интерьера
Сортировать:
Бюджет
Сортировать:Популярное за сегодня
81 - 100 из 287 фото
1 из 3
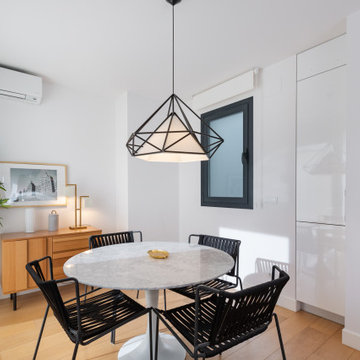
Источник вдохновения для домашнего уюта: кухня-столовая среднего размера в скандинавском стиле с белыми стенами, светлым паркетным полом, бежевым полом и панелями на части стены
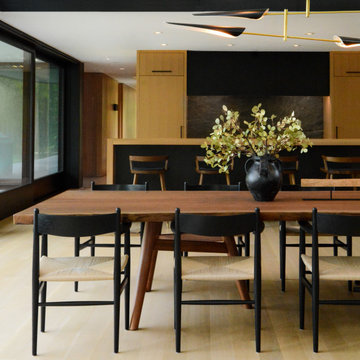
Details of the Michael Dreeben custom dining table, David Weeks chandelier, and modern kitchen in our Modern Northwoods Residence.
Пример оригинального дизайна: большая гостиная-столовая в современном стиле с черными стенами, светлым паркетным полом, стандартным камином, фасадом камина из камня, коричневым полом, сводчатым потолком и панелями на части стены
Пример оригинального дизайна: большая гостиная-столовая в современном стиле с черными стенами, светлым паркетным полом, стандартным камином, фасадом камина из камня, коричневым полом, сводчатым потолком и панелями на части стены
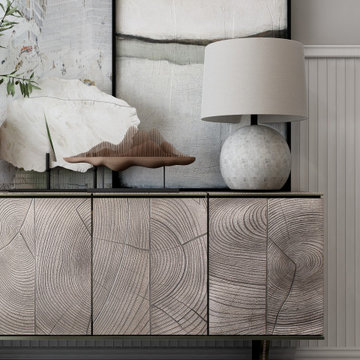
A modern farmhouse style dining room design featuring 8-person dining set with wood legs and a marble top table. This dining room presents a neutral color palette with pops of greenery a worm-colored rug and an exposed wood beam ceiling design.
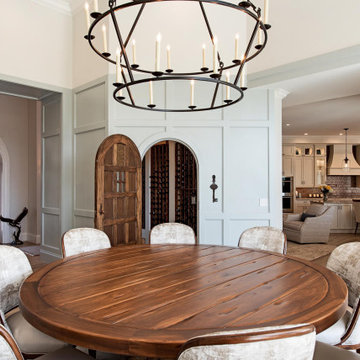
Идея дизайна: огромная гостиная-столовая в средиземноморском стиле с белыми стенами, светлым паркетным полом, коричневым полом, балками на потолке и панелями на части стены
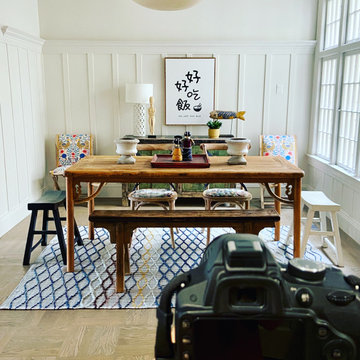
In love with Asian antics, this family wanted a modern room with a strong ethnic twist, starting from the table they already had. We worked around a mix of print, warm and light colorful touches, and fun accent pieces to blend it in this very traditional victorian home

Contemporary open plan dining room and kitchen with views of the garden and adjacent interior spaces.
Стильный дизайн: большая кухня-столовая в современном стиле с белыми стенами, светлым паркетным полом, подвесным камином, фасадом камина из бетона, бежевым полом, многоуровневым потолком и панелями на части стены - последний тренд
Стильный дизайн: большая кухня-столовая в современном стиле с белыми стенами, светлым паркетным полом, подвесным камином, фасадом камина из бетона, бежевым полом, многоуровневым потолком и панелями на части стены - последний тренд
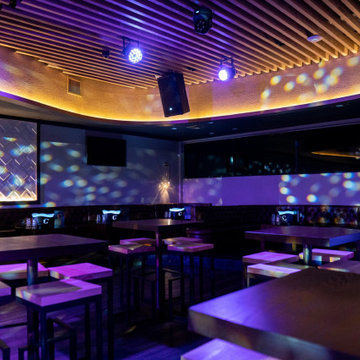
Full commercial interior build-out services provided for this upscale bar and lounge. Miami’s newest hot spot for dining, cocktails, hookah, and entertainment. Our team transformed a once dilapidated old supermarket into a sexy one of a kind lounge.
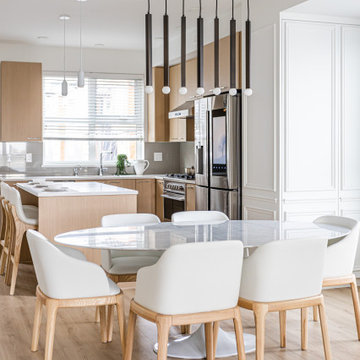
На фото: гостиная-столовая в стиле неоклассика (современная классика) с белыми стенами, светлым паркетным полом, бежевым полом и панелями на части стены
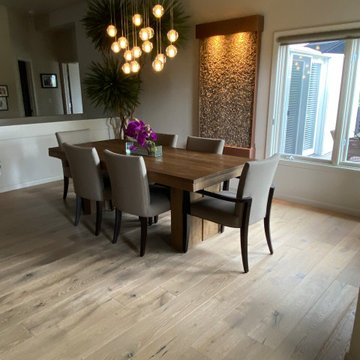
Balboa Oak Hardwood– The Alta Vista Hardwood Flooring is a return to vintage European Design. These beautiful classic and refined floors are crafted out of French White Oak, a premier hardwood species that has been used for everything from flooring to shipbuilding over the centuries due to its stability.
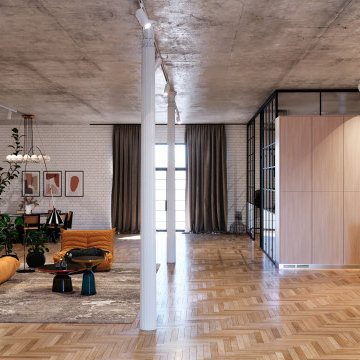
This 19th-century loft has been converted into a living space, panelled walls,
cast-iron columns and industrial-style glazing. Simple brick walls and concrete ceiling are preserved and restored, as are the original iron columns. These are complemented by new material finishes that include oak herringbone flooring, and white paintwork. Instead of opaque walls, industrial-style steel and glass partitions divide up rooms, therefore these allow plenty of light to enter, helping to give a light and airy feel to the interiors. Designed by Mirror Visuals.
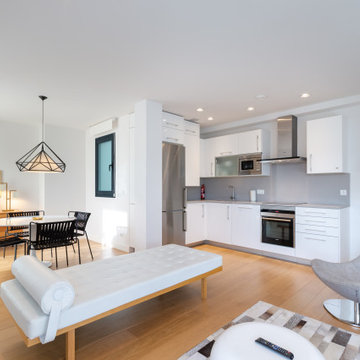
Пример оригинального дизайна: столовая в скандинавском стиле с белыми стенами, светлым паркетным полом, бежевым полом и панелями на части стены
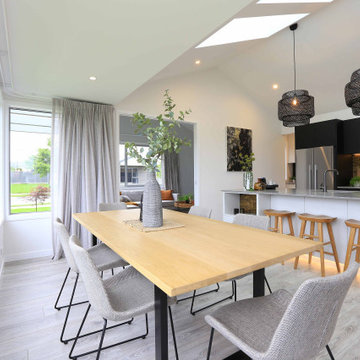
This stunning home showcases the signature quality workmanship and attention to detail of David Reid Homes.
Architecturally designed, with 3 bedrooms + separate media room, this home combines contemporary styling with practical and hardwearing materials, making for low-maintenance, easy living built to last.
Positioned for all-day sun, the open plan living and outdoor room - complete with outdoor wood burner - allow for the ultimate kiwi indoor/outdoor lifestyle.
The striking cladding combination of dark vertical panels and rusticated cedar weatherboards, coupled with the landscaped boardwalk entry, give this single level home strong curbside appeal.
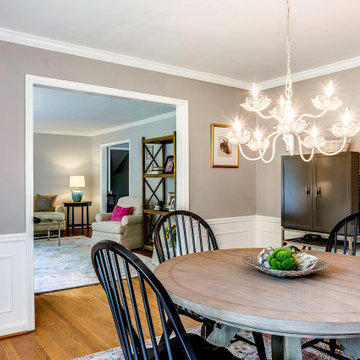
Источник вдохновения для домашнего уюта: большая отдельная столовая в стиле неоклассика (современная классика) с коричневым полом, панелями на части стены, серыми стенами и светлым паркетным полом без камина
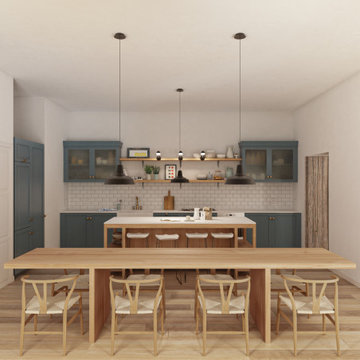
La cucina conserva i toni neutri del resto dell'abitazione, con rivestimenti e pavimentazione lignei, contrastati dal tono blu avio dei pensili.
Пример оригинального дизайна: огромная кухня-столовая в стиле рустика с бежевыми стенами, светлым паркетным полом, коричневым полом, многоуровневым потолком и панелями на части стены
Пример оригинального дизайна: огромная кухня-столовая в стиле рустика с бежевыми стенами, светлым паркетным полом, коричневым полом, многоуровневым потолком и панелями на части стены
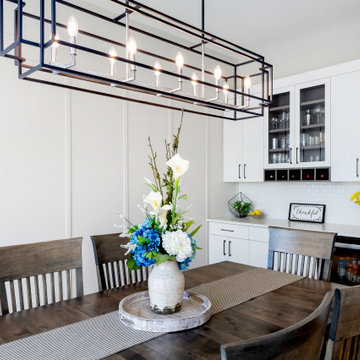
На фото: большая кухня-столовая в стиле кантри с серыми стенами, светлым паркетным полом и панелями на части стены
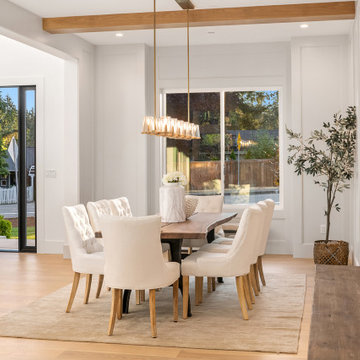
На фото: большая гостиная-столовая в современном стиле с белыми стенами, светлым паркетным полом, балками на потолке и панелями на части стены
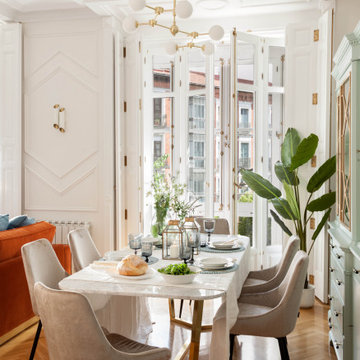
PROYECTO: FAD CASA
Una vivienda con aire burgués ¡llena de vida!
El estudio Quefalamaria se enfrentó a un gran reto para diseñar esta casa vallisoletana. Seis meses de trabajo que dieron como resultado una vivienda alegre, llena de vida y color, ¡y totalmente en tendencia!
El espacio conserva el aire señorial y burgués original del edificio: el suelo en madera natural y colocado en espiga, las molduras de exquisito gusto en techos, arcos de media vuelta en el dormitorio principal, así como las ventanas con cuarterones que reinan en la fachada Sur y llenan de luz la habitación de invitados y el dormitorio infantil.
Uno de los materiales que utilizaron para añadir color a la vivienda fue el terciopelo. Para presidir el salón eligieron terciopelo en tono caldera para los sofás, mientras que en el dormitorio apostaron por el azul marino en el cabecero de gallones,que se lleva todas las miradas.
En el salón, el resto de la decoración se creó alrededor de grandes piezas: Dekton XXL para modernizar la chimenea, un espejo en la trasera de las estanterías del salón para multiplicar la luz en ese espacio, y mesas de diseño, consideradas pequeñas obras de arte. El estudio aprovechó un mueble de ébano que ya se encontraba en la casa, pintándolo de un color menta suave con remates en dorado y tiradores en negro. Una vitrina muy reto junto a la mesa del comedor.
Para el dormitorio principal, Quefalamaria se decantó por colores frescos y veraniegos, como el mostaza, en la ropa de cama. En esta estancia tan especial crearon una zona de vestidor, un pequeño escritorio y un aparador con espacio para accesorios y para funcionar como tocador..
El dormitorio infantil es un “mundo rosa”, ideal para dar rienda suelta a cualquier sueño. El tono se neutraliza con paredes grises y muebles blancos. Para el dormitorio de invitados eligieron tonalidades más neutras. Entre sus accesorios destacan la gran lámpara de techo, las mesitas en tonos verdes y el gran espejo de cuerpo junto a una butaca.
El baño es el efecto “WOW” de la casa. Responde perfectamente al estilo clásico y señorial que fluye por toda la vivienda, con un toque vintage, pero a la vez moderno, que lo hace muy especial.
El elemento más especial del baño es el suelo personalizado de mosaico de vidrio ecológico Hisbalit. El estudio eligió el modelo DOTS, de la colección Art Factory, con teselas hexagonales en blanco y negro.. ¡Un diseño clásico que nunca pasa de moda! Las referencias usadas han sido la 101 (negro) y la 103 (blanco), de la colección UNICOLOR.
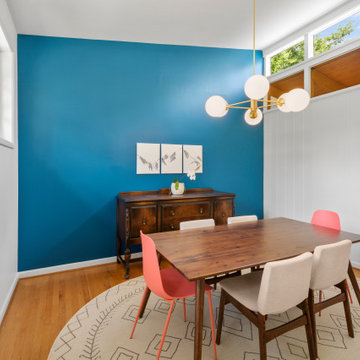
На фото: маленькая столовая в стиле ретро с с кухонным уголком, синими стенами, светлым паркетным полом, коричневым полом, сводчатым потолком и панелями на части стены для на участке и в саду
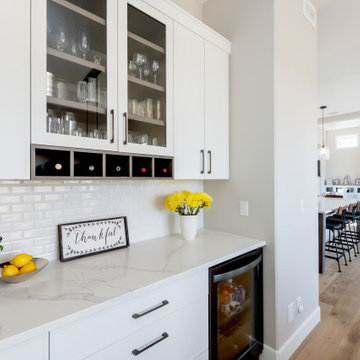
На фото: большая кухня-столовая в стиле кантри с серыми стенами, светлым паркетным полом и панелями на части стены
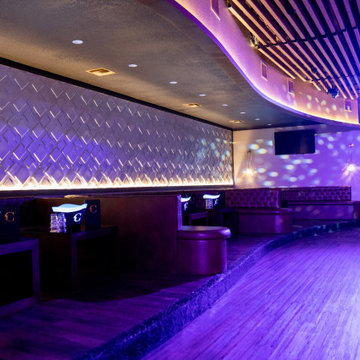
Full commercial interior build-out services provided for this upscale bar and lounge. Miami’s newest hot spot for dining, cocktails, hookah, and entertainment. Our team transformed a once dilapidated old supermarket into a sexy one of a kind lounge.
Столовая с светлым паркетным полом и панелями на части стены – фото дизайна интерьера
5