Столовая с светлым паркетным полом и коричневым полом – фото дизайна интерьера
Сортировать:
Бюджет
Сортировать:Популярное за сегодня
141 - 160 из 8 526 фото
1 из 3
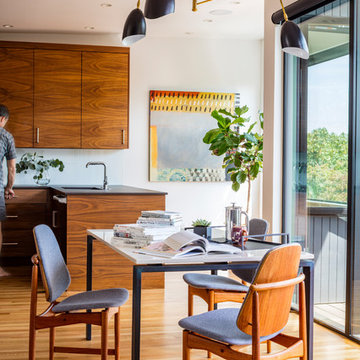
In 1949, one of mid-century modern’s most famous NW architects, Paul Hayden Kirk, built this early “glass house” in Hawthorne Hills. Rather than flattening the rolling hills of the Northwest to accommodate his structures, Kirk sought to make the least impact possible on the building site by making use of it natural landscape. When we started this project, our goal was to pay attention to the original architecture--as well as designing the home around the client’s eclectic art collection and African artifacts. The home was completely gutted, since most of the home is glass, hardly any exterior walls remained. We kept the basic footprint of the home the same—opening the space between the kitchen and living room. The horizontal grain matched walnut cabinets creates a natural continuous movement. The sleek lines of the Fleetwood windows surrounding the home allow for the landscape and interior to seamlessly intertwine. In our effort to preserve as much of the design as possible, the original fireplace remains in the home and we made sure to work with the natural lines originally designed by Kirk.
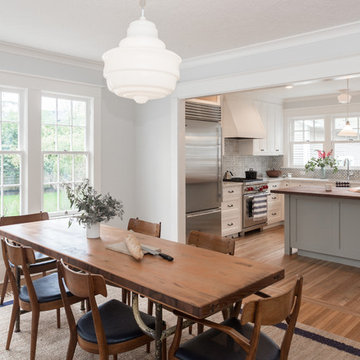
Пример оригинального дизайна: кухня-столовая среднего размера в классическом стиле с синими стенами, светлым паркетным полом и коричневым полом
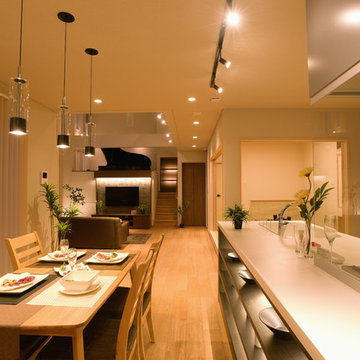
Свежая идея для дизайна: гостиная-столовая в восточном стиле с белыми стенами, светлым паркетным полом и коричневым полом - отличное фото интерьера
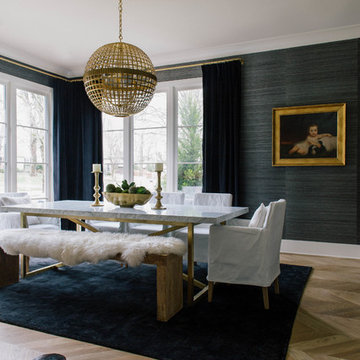
Reagan Tyalor
На фото: большая отдельная столовая в стиле неоклассика (современная классика) с черными стенами, светлым паркетным полом и коричневым полом без камина
На фото: большая отдельная столовая в стиле неоклассика (современная классика) с черными стенами, светлым паркетным полом и коричневым полом без камина
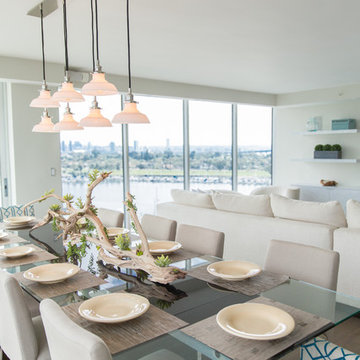
This Coronado Condo went from dated to updated by replacing the tile flooring with newly updated ash grey wood floors, glossy white kitchen cabinets, MSI ash gray quartz countertops, coordinating built-ins, 4x12" white glass subway tiles, under cabinet lighting and outlets, automated solar screen roller shades and stylish modern furnishings and light fixtures from Restoration Hardware.
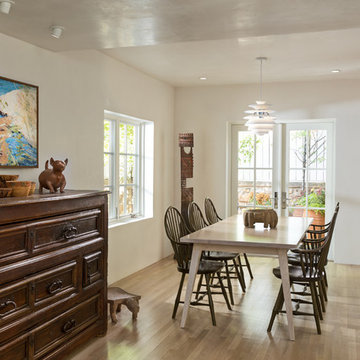
Идея дизайна: гостиная-столовая среднего размера в современном стиле с белыми стенами, светлым паркетным полом и коричневым полом без камина
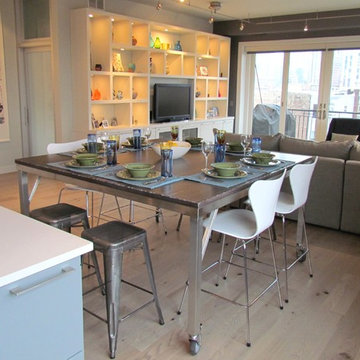
Свежая идея для дизайна: большая кухня-столовая в современном стиле с серыми стенами, светлым паркетным полом и коричневым полом без камина - отличное фото интерьера

Пример оригинального дизайна: большая гостиная-столовая в стиле ретро с белыми стенами, светлым паркетным полом, коричневым полом и деревянными стенами

After searching for the perfect Paris apartment that could double as an atelier for five years, Laure Nell Interiors founder and principal Laetitia Laurent fell in love with this 415-square-foot pied-à-terre that packs a punch. Situated in the coveted Golden Triangle area in the 8th arrondissement—between avenue Montaigne, avenue des Champs-Elysées and avenue George V—the apartment was destined to be fashionable. The building’s Hausmannian architecture and a charming interior courtyard make way for modern interior architectural detailing that had been done during a previous renovation. Hardwood floors with deep black knotting, slatted wood paneling, and blue lacquer in the built-ins gave the apartment an interesting contemporary twist against the otherwise classic backdrop, including the original fireplace from the Hausmann era.
Laure Nell Interiors played up this dichotomy with playfully curated furnishings and lighting found during Paris Design Week: a mid-century Tulip table in the dining room, a coffee table from the NV Gallery x J’aime tout chez toi capsule collection, and a fireside chair from Popus Editions, a Paris-London furniture line with a restrained French take on British-inspired hues. In the bedroom, black and white details nod to Coco Chanel and ochre-colored bedding keeps the aesthetic current. A pendant from Oi Soi Oi lends the room a minimalist Asian element reminiscent of Laurent’s time in Kyoto.
Thanks to tall ceilings and the mezzanine loft space that had been added above the kitchen, the apartment exudes a feeling of grandeur despite its small footprint. Photos by Gilles Trillard

Classic, timeless and ideally positioned on a sprawling corner lot set high above the street, discover this designer dream home by Jessica Koltun. The blend of traditional architecture and contemporary finishes evokes feelings of warmth while understated elegance remains constant throughout this Midway Hollow masterpiece unlike no other. This extraordinary home is at the pinnacle of prestige and lifestyle with a convenient address to all that Dallas has to offer.
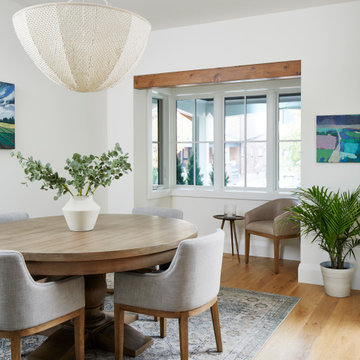
Perched above High Park, this family home is a crisp and clean breath of fresh air! Lovingly designed by the homeowner to evoke a warm and inviting country feel, the interior of this home required a full renovation from the basement right up to the third floor with rooftop deck. Upon arriving, you are greeted with a generous entry and elegant dining space, complemented by a sitting area, wrapped in a bay window.
Central to the success of this home is a welcoming oak/white kitchen and living space facing the backyard. The windows across the back of the house shower the main floor in daylight, while the use of oak beams adds to the impact. Throughout the house, floor to ceiling millwork serves to keep all spaces open and enhance flow from one room to another.
The use of clever millwork continues on the second floor with the highly functional laundry room and customized closets for the children’s bedrooms. The third floor includes extensive millwork, a wood-clad master bedroom wall and an elegant ensuite. A walk out rooftop deck overlooking the backyard and canopy of trees complements the space. Design elements include the use of white, black, wood and warm metals. Brass accents are used on the interior, while a copper eaves serves to elevate the exterior finishes.

Свежая идея для дизайна: кухня-столовая в морском стиле с светлым паркетным полом, коричневым полом, потолком из вагонки и белыми стенами без камина - отличное фото интерьера
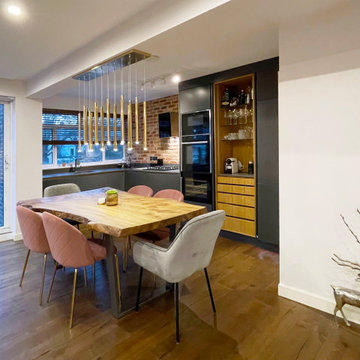
This dining room area serves multi-purposes, one being an area where people eat, two being an area to entertain and three adding counter space to the kitchen. It creates an elegance to the space while also serving the space.
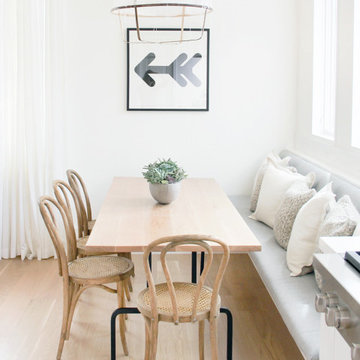
Стильный дизайн: маленькая столовая в современном стиле с с кухонным уголком, белыми стенами, светлым паркетным полом и коричневым полом без камина для на участке и в саду - последний тренд
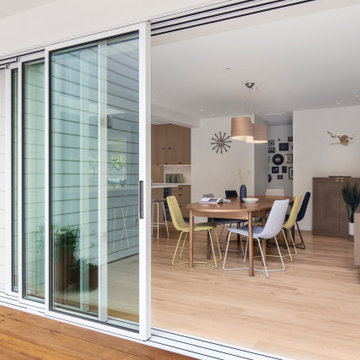
A large sliding glass door was added to this newly remodeled dining room to create indoor outdoor flow and a connection to the backyard.
Пример оригинального дизайна: столовая в стиле ретро с белыми стенами, светлым паркетным полом и коричневым полом
Пример оригинального дизайна: столовая в стиле ретро с белыми стенами, светлым паркетным полом и коричневым полом
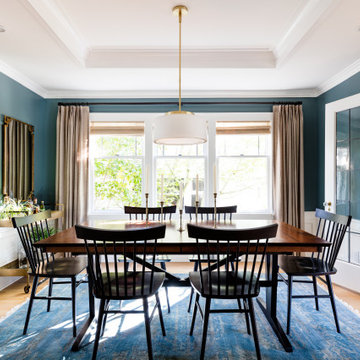
Dining room freshly remodeled, with coffered ceiling and restored original wood windows, views of new entry and newly remodeled kitchen: part of a full house remodel and second story addition in the Bryant neighborhood of Seattle.
Builder: Blue Sound Construction, Inc.
Architect: SHKS Architects
Photo: Miranda Estes
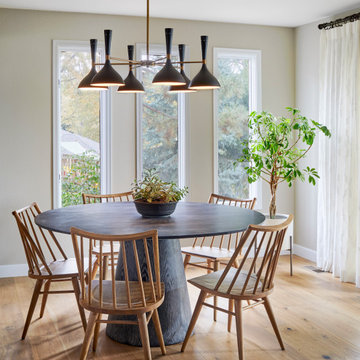
Scandinavian styled breakfast nook with plenty of natural light, Photography by Susie Brenner
На фото: маленькая кухня-столовая в стиле неоклассика (современная классика) с бежевыми стенами, светлым паркетным полом и коричневым полом без камина для на участке и в саду
На фото: маленькая кухня-столовая в стиле неоклассика (современная классика) с бежевыми стенами, светлым паркетным полом и коричневым полом без камина для на участке и в саду
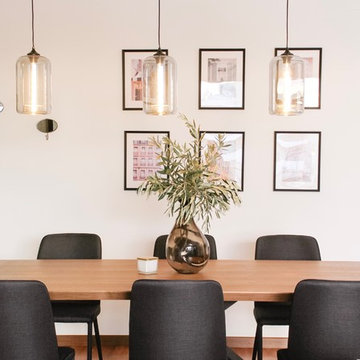
Идея дизайна: гостиная-столовая среднего размера в современном стиле с белыми стенами, светлым паркетным полом и коричневым полом без камина
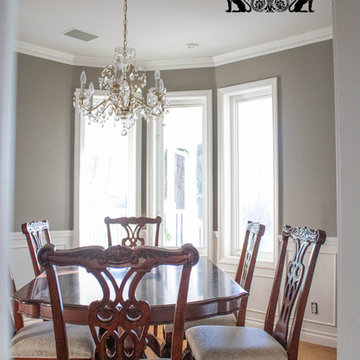
Zylstra Art and Design was hired to do a color consultation to update the look and style of the home, along with artwork and furniture placement. This listed 1.2 million dollar home is staged to sell!
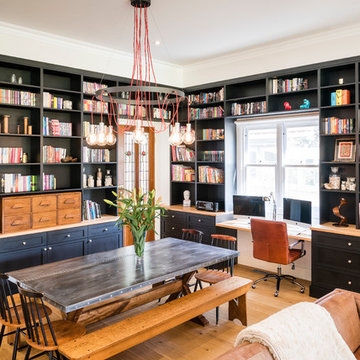
A library-wrapped dining room. Clever incorporation of a desk with a view.
Photography Tim Turner
Стильный дизайн: большая гостиная-столовая в стиле лофт с белыми стенами, светлым паркетным полом и коричневым полом без камина - последний тренд
Стильный дизайн: большая гостиная-столовая в стиле лофт с белыми стенами, светлым паркетным полом и коричневым полом без камина - последний тренд
Столовая с светлым паркетным полом и коричневым полом – фото дизайна интерьера
8