Столовая с светлым паркетным полом и коричневым полом – фото дизайна интерьера
Сортировать:
Бюджет
Сортировать:Популярное за сегодня
61 - 80 из 8 526 фото
1 из 3

Photos by Valerie Wilcox
Идея дизайна: огромная кухня-столовая в стиле неоклассика (современная классика) с светлым паркетным полом и коричневым полом
Идея дизайна: огромная кухня-столовая в стиле неоклассика (современная классика) с светлым паркетным полом и коричневым полом

Modern Dining Room in an open floor plan, sits between the Living Room, Kitchen and Outdoor Patio. The modern electric fireplace wall is finished in distressed grey plaster. Modern Dining Room Furniture in Black and white is paired with a sculptural glass chandelier.
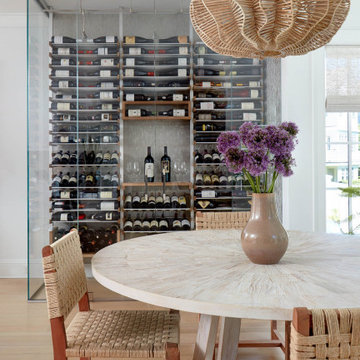
This project is the third collaboration between the client and DEANE. They wanted their kitchen renovation to feel updated, fresh and modern, while also customized to their tastes. Frameless white cabinetry with modern, narrow-framed doors and satin nickel hardware contrasts cleanly against the opposing rift-oak wood cabinetry. The counters are a combination of polished white glass with Caesarstone countertops in Airy Concrete quartz providing durable, functional workspaces. The single-slab, White Calacatta Sapien Stone porcelain backsplash provides a dramatic backdrop for the floating shelves with integrated lighting. The owners selected a dual-fuel, 6 burner Wolf 48" range with griddle, and decided to panel the SubZero refrigerator and freezer columns that flank the message center/charging station. The custom, boxed hood adds bold lines, while the full Waterstone faucet suite is a memorable feature.
It was important to create areas for entertaining, so the pantry features functional, dark navy lower cabinetry for storage with a counter for secondary appliances. The dining area was elevated by the custom furniture piece with sliding doors and wood-framed glass shelves, allowing the display of decorative pieces, as well as buffet serving. The humidity and temperature-controlled custom wine unit holds enough bottles to host the ultimate dinner party

Источник вдохновения для домашнего уюта: гостиная-столовая среднего размера в стиле ретро с белыми стенами, светлым паркетным полом, коричневым полом, потолком из вагонки и кирпичными стенами
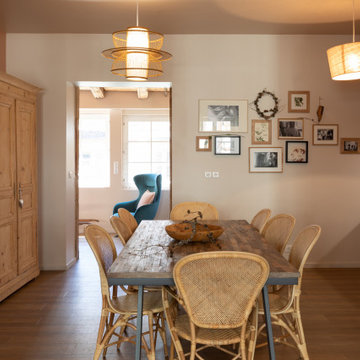
Salle à manger dans un style campagne chic , tout en douceur et les tonalités de bois clair, vert olive et crème.
На фото: большая гостиная-столовая в стиле кантри с зелеными стенами, светлым паркетным полом и коричневым полом
На фото: большая гостиная-столовая в стиле кантри с зелеными стенами, светлым паркетным полом и коричневым полом
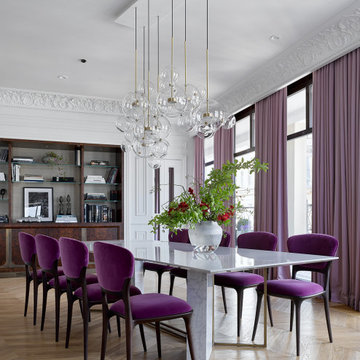
На фото: большая гостиная-столовая в современном стиле с белыми стенами, светлым паркетным полом и коричневым полом с
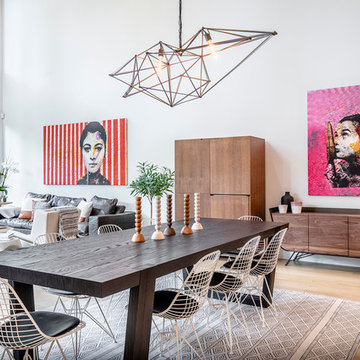
Global Modern home in Dallas / South African mixed with Modern / Pops of color / Political Art / Abstract Art / Black Walls / White Walls / Light and Modern Kitchen / Live plants / Cool kids rooms / Swing in bedroom / Custom kids desk / Floating shelves / oversized pendants / Geometric lighting / Room for a child that loves art / Relaxing blue and white Master bedroom / Gray and white baby room / Unusual modern Crib / Baby room Wall Mural / See more rooms at urbanologydesigns.com
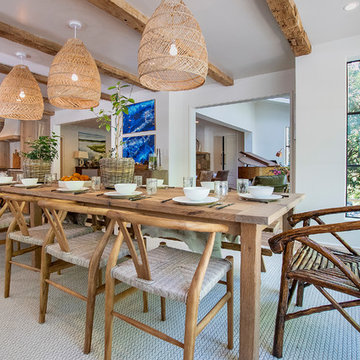
Источник вдохновения для домашнего уюта: большая кухня-столовая в стиле кантри с белыми стенами, светлым паркетным полом и коричневым полом
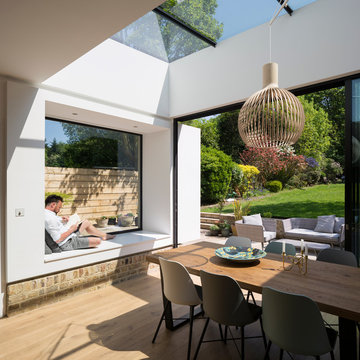
Dining room with view to garden and window seat. Photography by Richard Chivers.
Идея дизайна: большая кухня-столовая в современном стиле с белыми стенами, светлым паркетным полом и коричневым полом
Идея дизайна: большая кухня-столовая в современном стиле с белыми стенами, светлым паркетным полом и коричневым полом
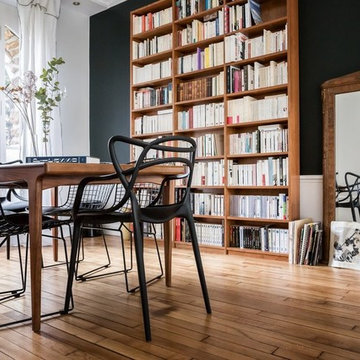
Rénovation complète d'une salle à manger avec création d'une verrière pour gagner en luminosité, rénovation parquet et murs
Réalisation Atelier Devergne
Photo Maryline Krynicki
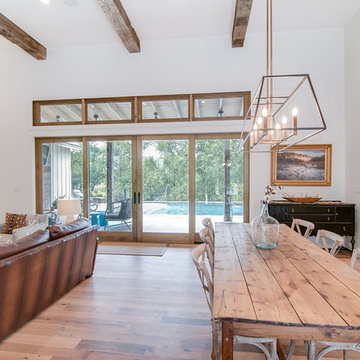
На фото: гостиная-столовая среднего размера в стиле кантри с белыми стенами, светлым паркетным полом и коричневым полом без камина с
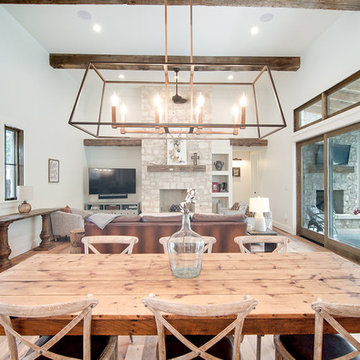
Пример оригинального дизайна: гостиная-столовая среднего размера в стиле кантри с белыми стенами, светлым паркетным полом и коричневым полом без камина
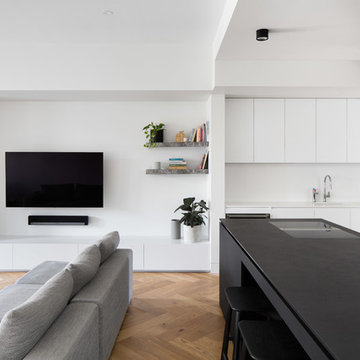
Пример оригинального дизайна: кухня-столовая среднего размера в современном стиле с светлым паркетным полом и коричневым полом
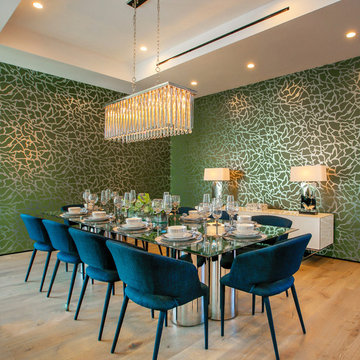
Свежая идея для дизайна: столовая в современном стиле с зелеными стенами, светлым паркетным полом и коричневым полом - отличное фото интерьера
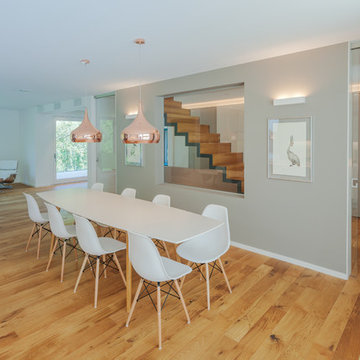
Foto: Jürgen Pollak
Стильный дизайн: огромная гостиная-столовая в современном стиле с серыми стенами, светлым паркетным полом и коричневым полом без камина - последний тренд
Стильный дизайн: огромная гостиная-столовая в современном стиле с серыми стенами, светлым паркетным полом и коричневым полом без камина - последний тренд

The homeowner demolished the existing brick fireplace and in it's place, we created a beautiful two sided modern fireplace design with a custom wood mantel and integrated cabinetry.
Kate Falconer Photography
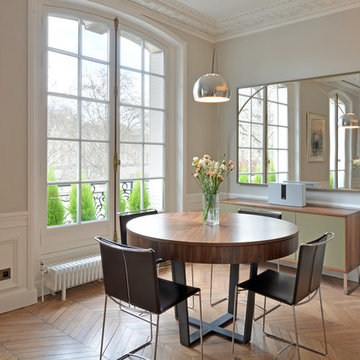
Jean-Christophe Peyrieux
На фото: гостиная-столовая среднего размера в современном стиле с белыми стенами, светлым паркетным полом и коричневым полом без камина с
На фото: гостиная-столовая среднего размера в современном стиле с белыми стенами, светлым паркетным полом и коричневым полом без камина с
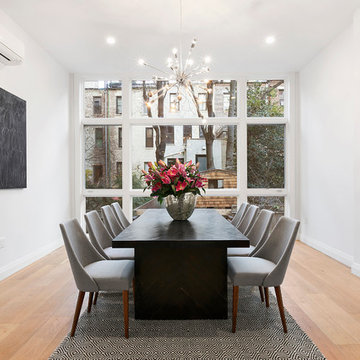
When the developer found this brownstone on the Upper Westside he immediately researched and found its potential for expansion. We were hired to maximize the existing brownstone and turn it from its current existence as 5 individual apartments into a large luxury single family home. The existing building was extended 16 feet into the rear yard and a new sixth story was added along with an occupied roof. The project was not a complete gut renovation, the character of the parlor floor was maintained, along with the original front facade, windows, shutters, and fireplaces throughout. A new solid oak stair was built from the garden floor to the roof in conjunction with a small supplemental passenger elevator directly adjacent to the staircase. The new brick rear facade features oversized windows; one special aspect of which is the folding window wall at the ground level that can be completely opened to the garden. The goal to keep the original character of the brownstone yet to update it with modern touches can be seen throughout the house. The large kitchen has Italian lacquer cabinetry with walnut and glass accents, white quartz counters and backsplash and a Calcutta gold arabesque mosaic accent wall. On the parlor floor a custom wetbar, large closet and powder room are housed in a new floor to ceiling wood paneled core. The master bathroom contains a large freestanding tub, a glass enclosed white marbled steam shower, and grey wood vanities accented by a white marble floral mosaic. The new forth floor front room is highlighted by a unique sloped skylight that offers wide skyline views. The house is topped off with a glass stair enclosure that contains an integrated window seat offering views of the roof and an intimate space to relax in the sun.
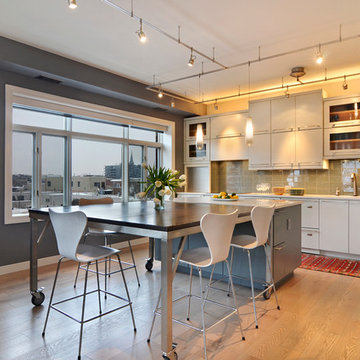
Photo: HomeServices of Illinois, LLC
На фото: кухня-столовая среднего размера в современном стиле с светлым паркетным полом, серыми стенами и коричневым полом без камина с
На фото: кухня-столовая среднего размера в современном стиле с светлым паркетным полом, серыми стенами и коричневым полом без камина с
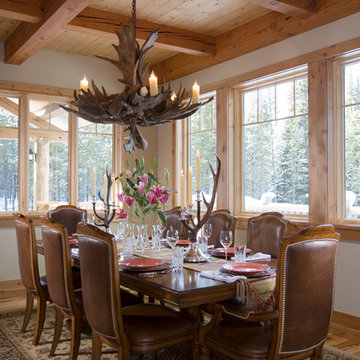
With enormous rectangular beams and round log posts, the Spanish Peaks House is a spectacular study in contrasts. Even the exterior—with horizontal log slab siding and vertical wood paneling—mixes textures and styles beautifully. An outdoor rock fireplace, built-in stone grill and ample seating enable the owners to make the most of the mountain-top setting.
Inside, the owners relied on Blue Ribbon Builders to capture the natural feel of the home’s surroundings. A massive boulder makes up the hearth in the great room, and provides ideal fireside seating. A custom-made stone replica of Lone Peak is the backsplash in a distinctive powder room; and a giant slab of granite adds the finishing touch to the home’s enviable wood, tile and granite kitchen. In the daylight basement, brushed concrete flooring adds both texture and durability.
Roger Wade
Столовая с светлым паркетным полом и коричневым полом – фото дизайна интерьера
4