Столовая с стенами из вагонки – фото дизайна интерьера
Сортировать:
Бюджет
Сортировать:Популярное за сегодня
141 - 160 из 771 фото
1 из 2
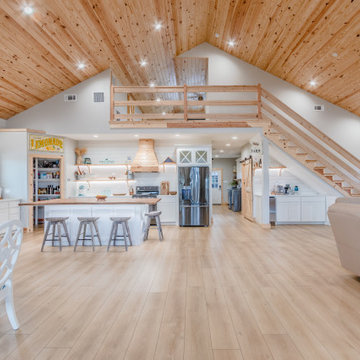
A classic select grade natural oak. Timeless and versatile. Available in Base. he Modin Rigid luxury vinyl plank flooring collection is the new standard in resilient flooring. Modin Rigid offers true embossed-in-register texture, creating a surface that is convincing to the eye and to the touch; a low sheen level to ensure a natural look that wears well over time; four-sided enhanced bevels to more accurately emulate the look of real wood floors; wider and longer waterproof planks; an industry-leading wear layer; and a pre-attached underlayment.
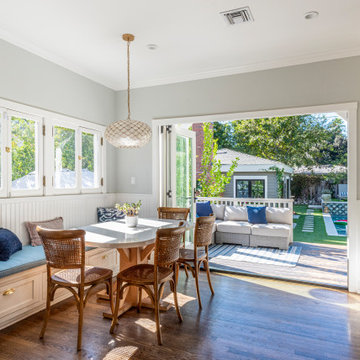
Свежая идея для дизайна: столовая в стиле неоклассика (современная классика) с с кухонным уголком, серыми стенами, паркетным полом среднего тона, коричневым полом, панелями на части стены и стенами из вагонки без камина - отличное фото интерьера
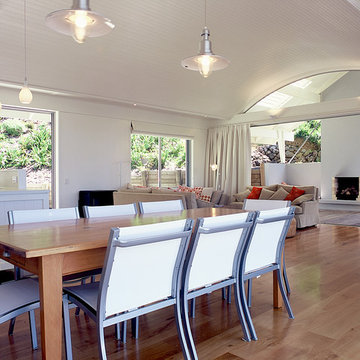
Kitchen, dining and living areas extend out to exterior living porch.
На фото: столовая среднего размера в морском стиле с белыми стенами, светлым паркетным полом, стандартным камином, фасадом камина из штукатурки, сводчатым потолком и стенами из вагонки
На фото: столовая среднего размера в морском стиле с белыми стенами, светлым паркетным полом, стандартным камином, фасадом камина из штукатурки, сводчатым потолком и стенами из вагонки
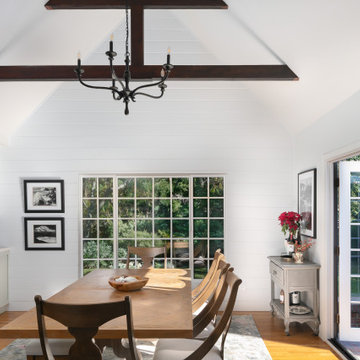
An original 1930’s English Tudor with only 2 bedrooms and 1 bath spanning about 1730 sq.ft. was purchased by a family with 2 amazing young kids, we saw the potential of this property to become a wonderful nest for the family to grow.
The plan was to reach a 2550 sq. ft. home with 4 bedroom and 4 baths spanning over 2 stories.
With continuation of the exiting architectural style of the existing home.
A large 1000sq. ft. addition was constructed at the back portion of the house to include the expended master bedroom and a second-floor guest suite with a large observation balcony overlooking the mountains of Angeles Forest.
An L shape staircase leading to the upstairs creates a moment of modern art with an all white walls and ceilings of this vaulted space act as a picture frame for a tall window facing the northern mountains almost as a live landscape painting that changes throughout the different times of day.
Tall high sloped roof created an amazing, vaulted space in the guest suite with 4 uniquely designed windows extruding out with separate gable roof above.
The downstairs bedroom boasts 9’ ceilings, extremely tall windows to enjoy the greenery of the backyard, vertical wood paneling on the walls add a warmth that is not seen very often in today’s new build.
The master bathroom has a showcase 42sq. walk-in shower with its own private south facing window to illuminate the space with natural morning light. A larger format wood siding was using for the vanity backsplash wall and a private water closet for privacy.
In the interior reconfiguration and remodel portion of the project the area serving as a family room was transformed to an additional bedroom with a private bath, a laundry room and hallway.
The old bathroom was divided with a wall and a pocket door into a powder room the leads to a tub room.
The biggest change was the kitchen area, as befitting to the 1930’s the dining room, kitchen, utility room and laundry room were all compartmentalized and enclosed.
We eliminated all these partitions and walls to create a large open kitchen area that is completely open to the vaulted dining room. This way the natural light the washes the kitchen in the morning and the rays of sun that hit the dining room in the afternoon can be shared by the two areas.
The opening to the living room remained only at 8’ to keep a division of space.
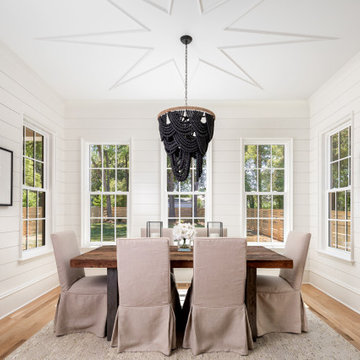
This dining room boasts captivating design elements that are sure to catch your attention. The ceiling features an eye-catching star design, adding a touch of intrigue and uniqueness to the space. The walls are adorned with shiplap, creating a cozy and rustic backdrop that enhances the room's charm.
At the center of the room hangs a striking black chandelier, serving as a captivating focal point. Its presence adds a sense of sophistication and elegance to the dining area, tying the overall design together.

Заказчики мечтали об усадьбе, которая в их представлении ассоциировалась с деревянным домом, поэтому большое внимание уделили отделке фасадов и внутренних помещений, привнеся в интерьер много дерева, что бы наполнить дом особой энергетикой и теплом.

各フロアがスキップしてつながる様子。色んな方向から光が入ります。
photo : Shigeo Ogawa
Пример оригинального дизайна: кухня-столовая среднего размера в стиле модернизм с белыми стенами, полом из фанеры, печью-буржуйкой, фасадом камина из кирпича, коричневым полом, потолком из вагонки и стенами из вагонки
Пример оригинального дизайна: кухня-столовая среднего размера в стиле модернизм с белыми стенами, полом из фанеры, печью-буржуйкой, фасадом камина из кирпича, коричневым полом, потолком из вагонки и стенами из вагонки
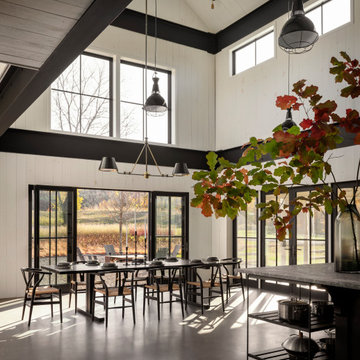
На фото: большая гостиная-столовая в стиле кантри с бетонным полом, потолком из вагонки и стенами из вагонки с

ゆったりとしたダイニングテーブルに吊り型の照明で明かりのメリハリをつける
На фото: гостиная-столовая среднего размера в современном стиле с белыми стенами, деревянным полом, печью-буржуйкой, фасадом камина из бетона, коричневым полом, балками на потолке и стенами из вагонки с
На фото: гостиная-столовая среднего размера в современном стиле с белыми стенами, деревянным полом, печью-буржуйкой, фасадом камина из бетона, коричневым полом, балками на потолке и стенами из вагонки с
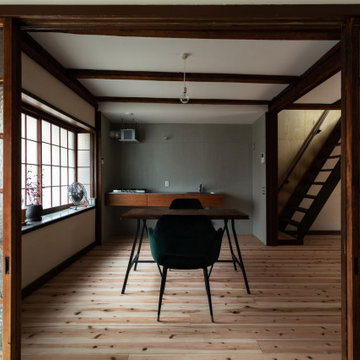
玄関土間から居間を見る。(撮影:笹倉洋平)
Свежая идея для дизайна: маленькая гостиная-столовая в классическом стиле с белыми стенами, светлым паркетным полом, бежевым полом, балками на потолке и стенами из вагонки для на участке и в саду - отличное фото интерьера
Свежая идея для дизайна: маленькая гостиная-столовая в классическом стиле с белыми стенами, светлым паркетным полом, бежевым полом, балками на потолке и стенами из вагонки для на участке и в саду - отличное фото интерьера

The family who owned this 1965 home chose a dramatic upgrade for their Coquitlam full home renovation. They wanted more room for gatherings, an open concept kitchen, and upgrades to bathrooms and the rec room. Their neighbour knew of our work, and we were glad to bring our skills to another project in the area.
Choosing Dramatic Lines
In the original house, the entryway was cramped, with a closet being the first thing everyone saw.
We opened the entryway and moved the closet, all while maintaining separation between the entry and the living space.
To draw the attention from the entry into the living room, we used a dramatic, flush, black herringbone ceiling detail across the ceiling. This detail goes all the way to the entertainment area on the main floor.
The eye arrives at a stunning waterfall edge walnut mantle, modern fireplace.
Open Concept Kitchen with Lots of Seating
The dividing wall between the kitchen and living areas was removed to create a larger, integrated entertaining space. The kitchen also has easy access to a new outdoor social space.
A new large skylight directly over the kitchen floods the space with natural light.
The kitchen now has gloss white cabinetry, with matte black accents and the same herringbone detail as the living room, and is tied together with a low maintenance Caesarstone’s white Attica quartz for the island countertop.
This over-sized island has barstool seating for five while leaving plenty of room for homework, snacking, socializing, and food prep in the same space.
To maximize space and minimize clutter, we integrated the kitchen appliances into the kitchen island, including a food warming drawer, a hidden fridge, and the dishwasher. This takes the eyes to focus off appliances, and onto the design elements which feed throughout the home.
We also installed a beverage center just beside the kitchen so family and guests can fix themselves a drink, without disrupting the flow of the kitchen.
Updated Downstairs Space, Updated Guest Room, Updated Bathrooms
It was a treat to update this entire house. Upstairs, we renovated the master bedroom with new blackout drapery, new decor, and a warm light grey paint colour. The tight bathroom was transformed with modern fixtures and gorgeous grey tile the homeowners loved.
The two teen girls’ rooms were updated with new lighting and furniture that tied in with the whole home decor, but which also reflected their personal taste.
In the basement, we updated the rec room with a bright modern look and updated fireplace. We added a needed door to the garage. We upgraded the bathrooms and created a legal second suite which the young adult daughter will use, for now.
Laundry Its Own Room, Finally
In a family with four women, you can imagine how much laundry gets done in this house. As part of the renovation, we built a proper laundry room with plenty of storage space, countertops, and a large sink.
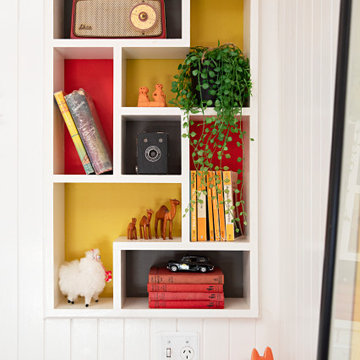
Adding custom storage was a big part of the renovation of this 1950s home, including creating spaces to show off some quirky vintage accessories such as transistor radios, old cameras, homemade treasures and travel souvenirs (such as these little wooden camels from Morocco and London Black Cab).
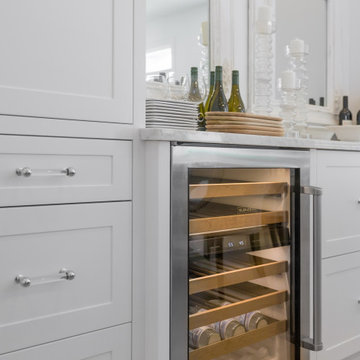
Идея дизайна: большая кухня-столовая в стиле кантри с белыми стенами, светлым паркетным полом, бежевым полом и стенами из вагонки без камина
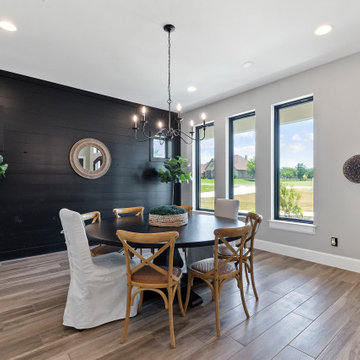
{Custom Home} 5,660 SqFt 1 Acre Modern Farmhouse 6 Bedroom 6 1/2 bath Media Room Game Room Study Huge Patio 3 car Garage Wrap-Around Front Porch Pool . . . #vistaranch #fortworthbuilder #texasbuilder #modernfarmhouse #texasmodern #texasfarmhouse #fortworthtx #blackandwhite #salcedohomes

The top floor was designed to provide a large, open concept space for our clients to have family and friends gather. The large kitchen features an island with a waterfall edge, a hidden pantry concealed in millwork, and long windows allowing for natural light to pour in. The central 3-sided fireplace creates a sense of entry while also providing privacy from the front door in the living spaces.
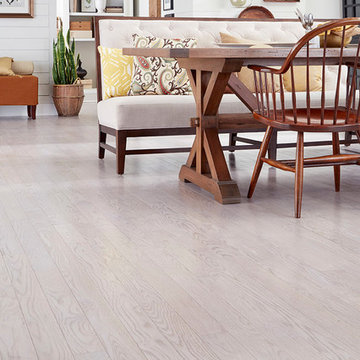
Стильный дизайн: столовая в стиле кантри с светлым паркетным полом, белым полом, белыми стенами, фасадом камина из вагонки и стенами из вагонки - последний тренд
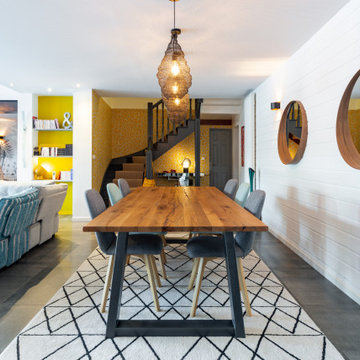
Пример оригинального дизайна: гостиная-столовая среднего размера в морском стиле с белыми стенами, полом из керамической плитки, серым полом и стенами из вагонки без камина
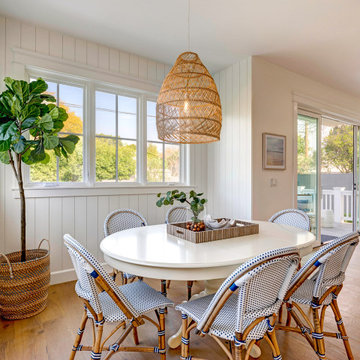
Стильный дизайн: гостиная-столовая в морском стиле с белыми стенами, паркетным полом среднего тона, коричневым полом и стенами из вагонки - последний тренд
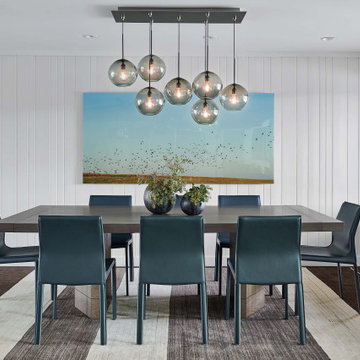
Пример оригинального дизайна: столовая в стиле неоклассика (современная классика) с белыми стенами, темным паркетным полом, коричневым полом и стенами из вагонки

Wood heater built in to brick fireplace and chimney. Painted timber wall paneling and cupboards. Painted timber ceiling boards.
Пример оригинального дизайна: маленькая кухня-столовая в стиле кантри с зелеными стенами, светлым паркетным полом, стандартным камином, фасадом камина из кирпича, деревянным потолком и стенами из вагонки для на участке и в саду
Пример оригинального дизайна: маленькая кухня-столовая в стиле кантри с зелеными стенами, светлым паркетным полом, стандартным камином, фасадом камина из кирпича, деревянным потолком и стенами из вагонки для на участке и в саду
Столовая с стенами из вагонки – фото дизайна интерьера
8