Столовая с стенами из вагонки – фото дизайна интерьера
Сортировать:
Бюджет
Сортировать:Популярное за сегодня
61 - 80 из 771 фото
1 из 2
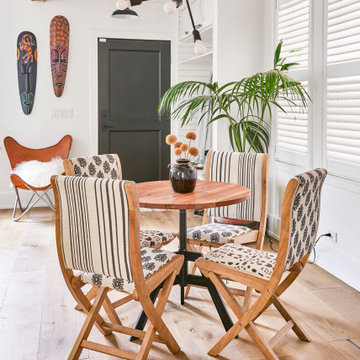
In the heart of Lakeview, Wrigleyville, our team completely remodeled a condo: master and guest bathrooms, kitchen, living room, and mudroom.
Master Bath Floating Vanity by Metropolis (Flame Oak)
Guest Bath Vanity by Bertch
Tall Pantry by Breckenridge (White)
Somerset Light Fixtures by Hinkley Lighting
Design & build by 123 Remodeling - Chicago general contractor https://123remodeling.com/
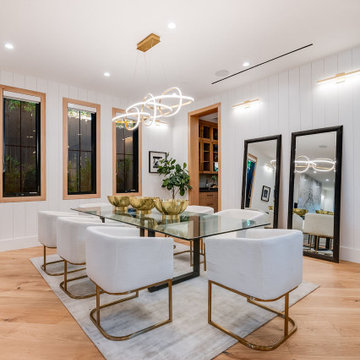
5,200 sq. ft new construction house, 5 bedrooms, 6 bathrooms, modern kitchen, master suite with private balcony, theater room and pool and more.
На фото: столовая в стиле кантри с белыми стенами, паркетным полом среднего тона, коричневым полом и стенами из вагонки
На фото: столовая в стиле кантри с белыми стенами, паркетным полом среднего тона, коричневым полом и стенами из вагонки
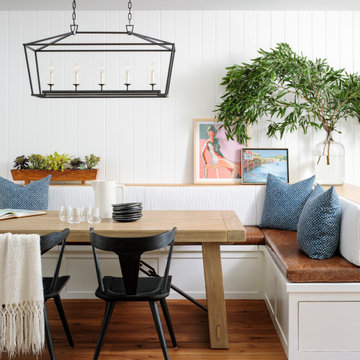
Стильный дизайн: столовая среднего размера в стиле неоклассика (современная классика) с белыми стенами, паркетным полом среднего тона, коричневым полом, с кухонным уголком и стенами из вагонки - последний тренд
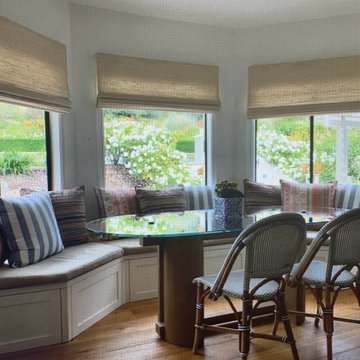
This casual breakfast room is open to the kitchen for convenience. The glass top table in a racetrack shape with a built in seating can seat 8.
Источник вдохновения для домашнего уюта: маленькая столовая с с кухонным уголком, серыми стенами, паркетным полом среднего тона, коричневым полом и стенами из вагонки без камина для на участке и в саду
Источник вдохновения для домашнего уюта: маленькая столовая с с кухонным уголком, серыми стенами, паркетным полом среднего тона, коричневым полом и стенами из вагонки без камина для на участке и в саду

TEAM
Architect: LDa Architecture & Interiors
Interior Design: Kennerknecht Design Group
Builder: JJ Delaney, Inc.
Landscape Architect: Horiuchi Solien Landscape Architects
Photographer: Sean Litchfield Photography
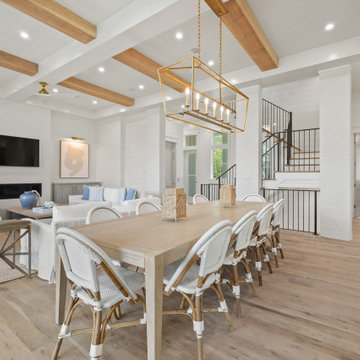
Second floor open concept main living room and kitchen. Shiplap walls and light stained wood floors create a beach vibe. Sliding exterior doors open to a second floor outdoor kitchen and patio overlooking the pool. Perfect for indoor/outdoor living!

Пример оригинального дизайна: огромная гостиная-столовая в стиле кантри с коричневым полом, зелеными стенами, темным паркетным полом, балками на потолке, сводчатым потолком, деревянным потолком и стенами из вагонки
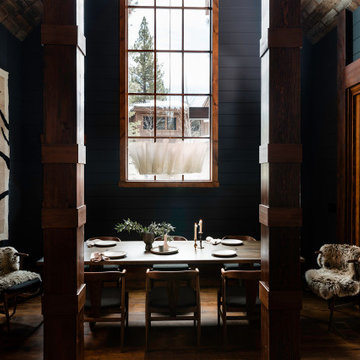
Farrow & Ball painted black shiplap dining room with wrapped beams, paneled wood ceiling, a large dining table for eight, a mountain themed tapestry, and Anders pendant lighting.
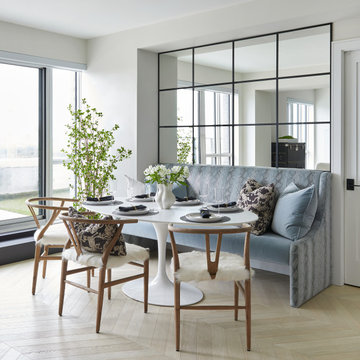
banquette, white oak hardwood, hardwood, chevron, dining chairs, mirror, white table, oval table, animal print fabric, modern
Идея дизайна: кухня-столовая среднего размера в морском стиле с белыми стенами, белым полом и стенами из вагонки
Идея дизайна: кухня-столовая среднего размера в морском стиле с белыми стенами, белым полом и стенами из вагонки
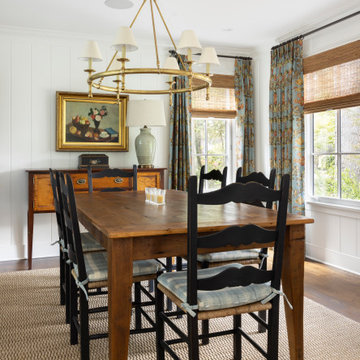
ATIID collaborated with these homeowners to curate new furnishings throughout the home while their down-to-the studs, raise-the-roof renovation, designed by Chambers Design, was underway. Pattern and color were everything to the owners, and classic “Americana” colors with a modern twist appear in the formal dining room, great room with gorgeous new screen porch, and the primary bedroom. Custom bedding that marries not-so-traditional checks and florals invites guests into each sumptuously layered bed. Vintage and contemporary area rugs in wool and jute provide color and warmth, grounding each space. Bold wallpapers were introduced in the powder and guest bathrooms, and custom draperies layered with natural fiber roman shades ala Cindy’s Window Fashions inspire the palettes and draw the eye out to the natural beauty beyond. Luxury abounds in each bathroom with gleaming chrome fixtures and classic finishes. A magnetic shade of blue paint envelops the gourmet kitchen and a buttery yellow creates a happy basement laundry room. No detail was overlooked in this stately home - down to the mudroom’s delightful dutch door and hard-wearing brick floor.
Photography by Meagan Larsen Photography
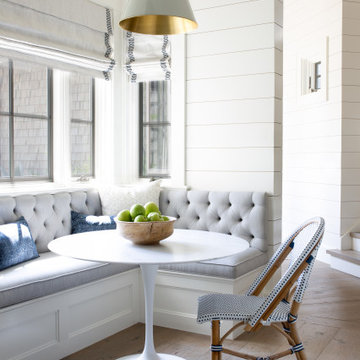
На фото: столовая в стиле неоклассика (современная классика) с с кухонным уголком, белыми стенами, паркетным полом среднего тона, коричневым полом и стенами из вагонки без камина

Adding custom storage was a big part of the renovation of this 1950s home, including creating spaces to show off some quirky vintage accessories such as transistor radios, old cameras, homemade treasures and travel souvenirs (such as these little wooden camels from Morocco and London Black Cab).

На фото: гостиная-столовая в морском стиле с белыми стенами, паркетным полом среднего тона, коричневым полом, потолком из вагонки, сводчатым потолком и стенами из вагонки без камина с

Свежая идея для дизайна: маленькая столовая в современном стиле с с кухонным уголком, белыми стенами, полом из керамической плитки, бежевым полом, многоуровневым потолком и стенами из вагонки без камина для на участке и в саду - отличное фото интерьера
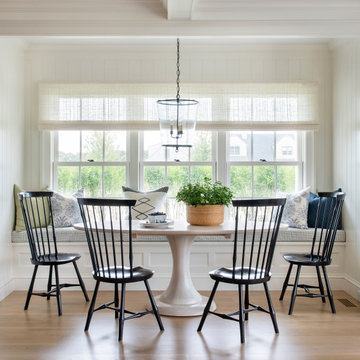
Стильный дизайн: столовая в морском стиле с белыми стенами, паркетным полом среднего тона, коричневым полом и стенами из вагонки - последний тренд

Designed by Malia Schultheis and built by Tru Form Tiny. This Tiny Home features Blue stained pine for the ceiling, pine wall boards in white, custom barn door, custom steel work throughout, and modern minimalist window trim in fir. This table folds down and away.
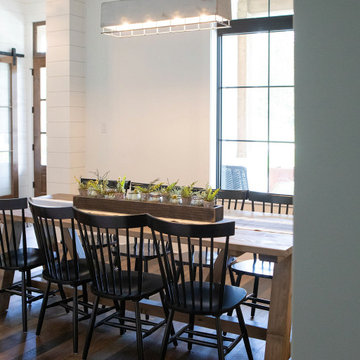
Стильный дизайн: большая отдельная столовая в стиле кантри с белыми стенами, паркетным полом среднего тона, коричневым полом, деревянным потолком и стенами из вагонки - последний тренд

На фото: гостиная-столовая в стиле кантри с белыми стенами, темным паркетным полом, коричневым полом, потолком из вагонки и стенами из вагонки
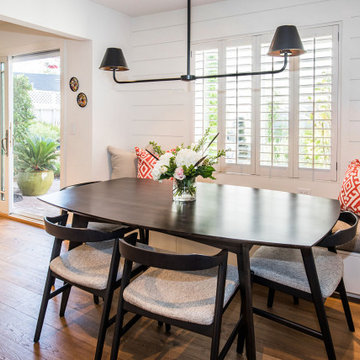
Источник вдохновения для домашнего уюта: столовая в современном стиле с с кухонным уголком, белыми стенами, паркетным полом среднего тона и стенами из вагонки
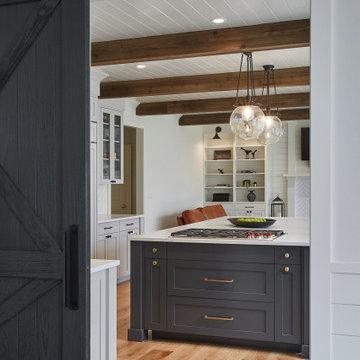
Стильный дизайн: кухня-столовая среднего размера в стиле кантри с белыми стенами, светлым паркетным полом, балками на потолке и стенами из вагонки - последний тренд
Столовая с стенами из вагонки – фото дизайна интерьера
4