Столовая с коричневым полом и стенами из вагонки – фото дизайна интерьера
Сортировать:
Бюджет
Сортировать:Популярное за сегодня
1 - 20 из 329 фото
1 из 3

Built in banquette seating in open style dining. Featuring beautiful pendant light and seat upholstery with decorative scatter cushions.
Стильный дизайн: маленькая столовая в морском стиле с с кухонным уголком, белыми стенами, светлым паркетным полом, коричневым полом, сводчатым потолком и стенами из вагонки для на участке и в саду - последний тренд
Стильный дизайн: маленькая столовая в морском стиле с с кухонным уголком, белыми стенами, светлым паркетным полом, коричневым полом, сводчатым потолком и стенами из вагонки для на участке и в саду - последний тренд

На фото: гостиная-столовая в стиле кантри с белыми стенами, темным паркетным полом, коричневым полом, потолком из вагонки и стенами из вагонки

Пример оригинального дизайна: гостиная-столовая в стиле кантри с белыми стенами, паркетным полом среднего тона, коричневым полом, потолком из вагонки, сводчатым потолком и стенами из вагонки

На фото: гостиная-столовая в морском стиле с белыми стенами, паркетным полом среднего тона, коричневым полом, потолком из вагонки, сводчатым потолком и стенами из вагонки без камина с
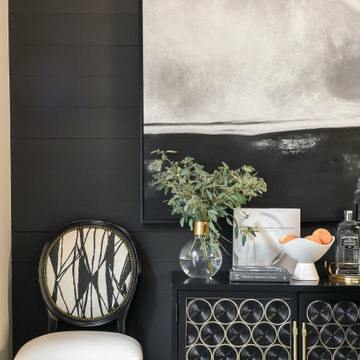
Свежая идея для дизайна: кухня-столовая в стиле неоклассика (современная классика) с черными стенами, паркетным полом среднего тона, коричневым полом и стенами из вагонки - отличное фото интерьера

Sometimes what you’re looking for is right in your own backyard. This is what our Darien Reno Project homeowners decided as we launched into a full house renovation beginning in 2017. The project lasted about one year and took the home from 2700 to 4000 square feet.

На фото: столовая в стиле кантри с белыми стенами, паркетным полом среднего тона, коричневым полом, сводчатым потолком, деревянным потолком и стенами из вагонки с

Свежая идея для дизайна: кухня-столовая среднего размера в викторианском стиле с белыми стенами, светлым паркетным полом, коричневым полом, сводчатым потолком и стенами из вагонки - отличное фото интерьера

Пример оригинального дизайна: огромная гостиная-столовая в стиле кантри с белыми стенами, паркетным полом среднего тона, стандартным камином, фасадом камина из камня, коричневым полом, балками на потолке и стенами из вагонки

A wall was removed to connected breakfast room to sunroom. Two sets of French glass sliding doors lead to a pool. The space features floor-to-ceiling horizontal shiplap paneling painted in Benjamin Moore’s “Revere Pewter”. Rustic wood beams are a mix of salvaged spruce and hemlock timbers. The saw marks on the re-sawn faces were left unsanded for texture and character; then the timbers were treated with a hand-rubbed gray stain.

На фото: гостиная-столовая среднего размера в стиле кантри с белыми стенами, полом из ламината, коричневым полом, потолком из вагонки и стенами из вагонки
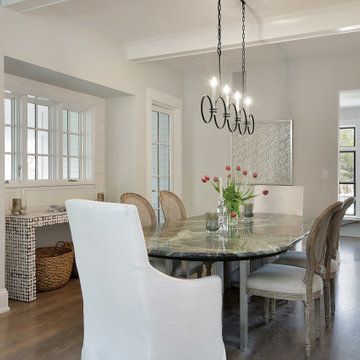
На фото: кухня-столовая в стиле неоклассика (современная классика) с белыми стенами, паркетным полом среднего тона, коричневым полом, балками на потолке и стенами из вагонки без камина с
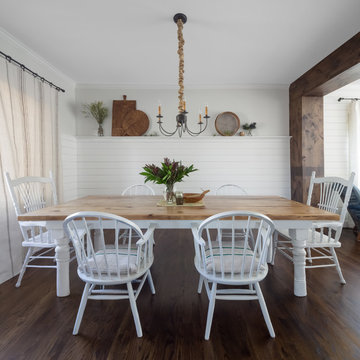
The dining room had orange peel texture walls and a drywalled arch. We planked 2/3'rds fo the wall and added a rail for display and then had a custom post and beam made to replace the arch.
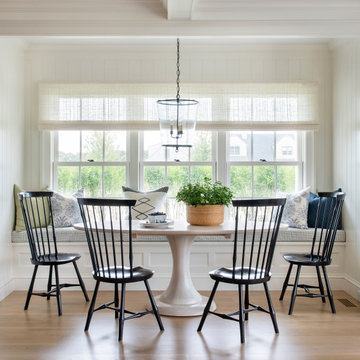
Стильный дизайн: столовая в морском стиле с белыми стенами, паркетным полом среднего тона, коричневым полом и стенами из вагонки - последний тренд
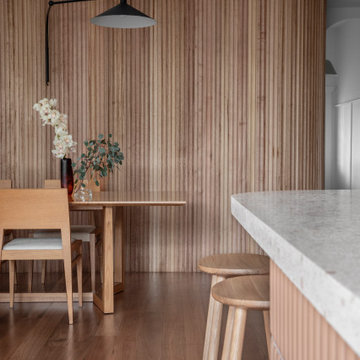
Свежая идея для дизайна: маленькая гостиная-столовая в современном стиле с белыми стенами, паркетным полом среднего тона, коричневым полом и стенами из вагонки для на участке и в саду - отличное фото интерьера
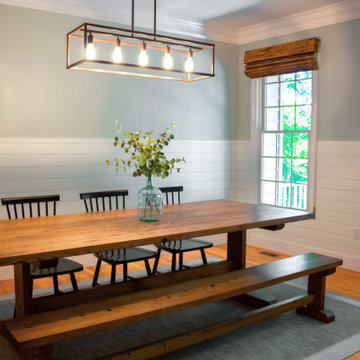
Идея дизайна: большая кухня-столовая в стиле кантри с зелеными стенами, паркетным полом среднего тона, коричневым полом и стенами из вагонки без камина
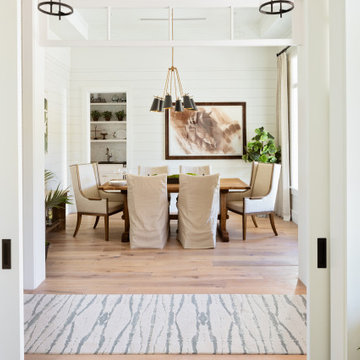
View of the dining room from the den across the entry hallway
На фото: кухня-столовая в морском стиле с белыми стенами, светлым паркетным полом, коричневым полом и стенами из вагонки с
На фото: кухня-столовая в морском стиле с белыми стенами, светлым паркетным полом, коричневым полом и стенами из вагонки с

An original 1930’s English Tudor with only 2 bedrooms and 1 bath spanning about 1730 sq.ft. was purchased by a family with 2 amazing young kids, we saw the potential of this property to become a wonderful nest for the family to grow.
The plan was to reach a 2550 sq. ft. home with 4 bedroom and 4 baths spanning over 2 stories.
With continuation of the exiting architectural style of the existing home.
A large 1000sq. ft. addition was constructed at the back portion of the house to include the expended master bedroom and a second-floor guest suite with a large observation balcony overlooking the mountains of Angeles Forest.
An L shape staircase leading to the upstairs creates a moment of modern art with an all white walls and ceilings of this vaulted space act as a picture frame for a tall window facing the northern mountains almost as a live landscape painting that changes throughout the different times of day.
Tall high sloped roof created an amazing, vaulted space in the guest suite with 4 uniquely designed windows extruding out with separate gable roof above.
The downstairs bedroom boasts 9’ ceilings, extremely tall windows to enjoy the greenery of the backyard, vertical wood paneling on the walls add a warmth that is not seen very often in today’s new build.
The master bathroom has a showcase 42sq. walk-in shower with its own private south facing window to illuminate the space with natural morning light. A larger format wood siding was using for the vanity backsplash wall and a private water closet for privacy.
In the interior reconfiguration and remodel portion of the project the area serving as a family room was transformed to an additional bedroom with a private bath, a laundry room and hallway.
The old bathroom was divided with a wall and a pocket door into a powder room the leads to a tub room.
The biggest change was the kitchen area, as befitting to the 1930’s the dining room, kitchen, utility room and laundry room were all compartmentalized and enclosed.
We eliminated all these partitions and walls to create a large open kitchen area that is completely open to the vaulted dining room. This way the natural light the washes the kitchen in the morning and the rays of sun that hit the dining room in the afternoon can be shared by the two areas.
The opening to the living room remained only at 8’ to keep a division of space.

This classic Queenslander home in Red Hill, was a major renovation and therefore an opportunity to meet the family’s needs. With three active children, this family required a space that was as functional as it was beautiful, not forgetting the importance of it feeling inviting.
The resulting home references the classic Queenslander in combination with a refined mix of modern Hampton elements.

На фото: большая отдельная столовая в морском стиле с белыми стенами, светлым паркетным полом, стандартным камином, фасадом камина из плитки, коричневым полом и стенами из вагонки с
Столовая с коричневым полом и стенами из вагонки – фото дизайна интерьера
1