Столовая с стандартным камином и многоуровневым потолком – фото дизайна интерьера
Сортировать:
Бюджет
Сортировать:Популярное за сегодня
81 - 100 из 161 фото
1 из 3
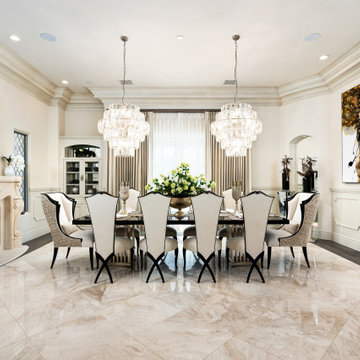
Formal dining room with custom chandeliers and dining set.
Стильный дизайн: огромная кухня-столовая в стиле ретро с бежевыми стенами, стандартным камином, фасадом камина из камня, мраморным полом, белым полом, многоуровневым потолком и панелями на части стены - последний тренд
Стильный дизайн: огромная кухня-столовая в стиле ретро с бежевыми стенами, стандартным камином, фасадом камина из камня, мраморным полом, белым полом, многоуровневым потолком и панелями на части стены - последний тренд
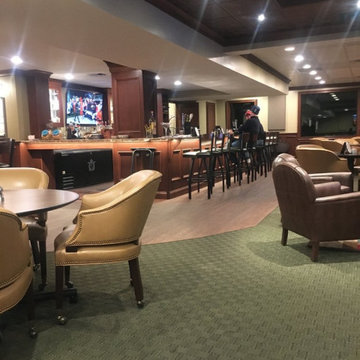
Champions Lounge on the Second floor of Rolling Hills. The Design Objective was to be that of a Modern Pub feel with Warm tones to compliment the expansive views of the Golf Course. Utilizing Large columns, tin ceilings, A beautiful focal point Fireplace, and upholstered pieces, the space is warm and inviting.
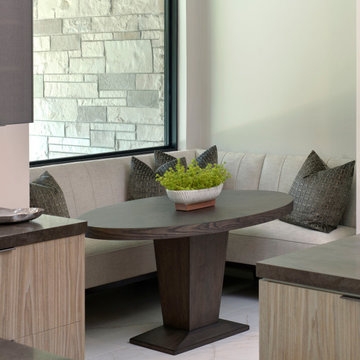
This is a chefs kitchens dream! Fully equipped with dual islands one for prepping and a sink and the other for seating. A 48” wolf range with a beautiful leather shagreen decorative hood. A kitchen nook with a built in banquette for cozy seating overlooking the veranda outside. A wine bar with a wine cooler, wine fridge and plenty of drawer space and glass shelving. Hidden doors with a pantry filled with a 30” range, and a sink with ample storage for an obsessively organized space. All dressed with light walnut cabinets, leather and gunmetal accents! This kitchen is overlooking the dining room and great room with a cohesive color palette throughout the space!
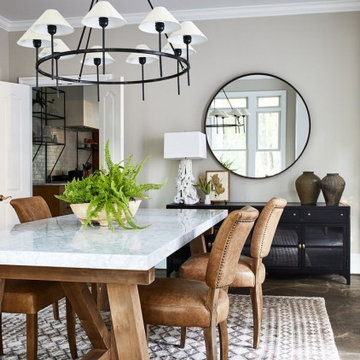
Источник вдохновения для домашнего уюта: большая отдельная столовая в стиле модернизм с паркетным полом среднего тона, стандартным камином, фасадом камина из камня, коричневым полом, многоуровневым потолком и панелями на стенах
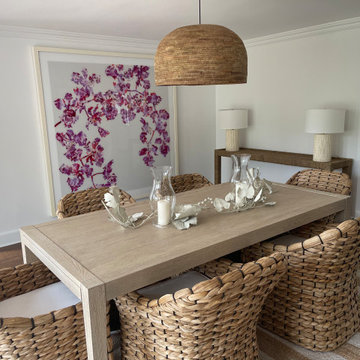
На фото: отдельная столовая среднего размера в классическом стиле с белыми стенами, паркетным полом среднего тона, стандартным камином, фасадом камина из кирпича, коричневым полом, многоуровневым потолком и стенами из вагонки
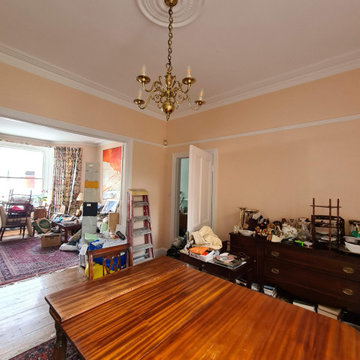
Interior restoration work to dining and living areas. As a Client who lives in the property, we decorated 1st space, next moved all items to, and did the second part. We also help clients move all items in and out to make the work less stressful and much more efficient.
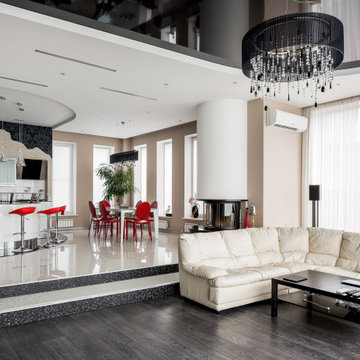
На фото: большая кухня-столовая с бежевыми стенами, полом из керамогранита, стандартным камином, фасадом камина из плитки, белым полом, многоуровневым потолком и кирпичными стенами с
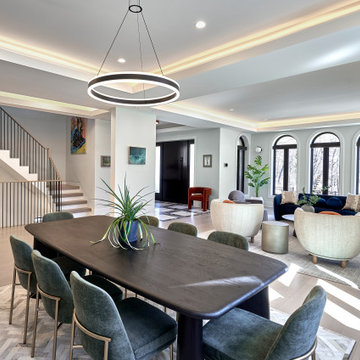
Источник вдохновения для домашнего уюта: большая столовая в стиле модернизм с белыми стенами, светлым паркетным полом, стандартным камином, фасадом камина из камня и многоуровневым потолком
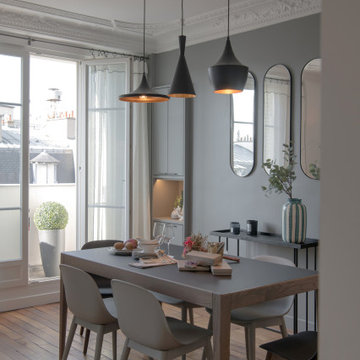
Свежая идея для дизайна: большая гостиная-столовая в стиле неоклассика (современная классика) с серыми стенами, паркетным полом среднего тона, стандартным камином, фасадом камина из камня, коричневым полом и многоуровневым потолком - отличное фото интерьера
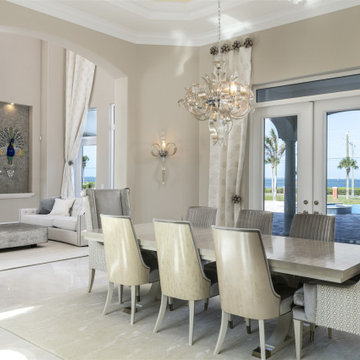
The adjacent more formal dining area is conveniently situated between the kitchen/café area and the living room.
Пример оригинального дизайна: большая столовая в современном стиле с бежевыми стенами, мраморным полом, стандартным камином, фасадом камина из камня, бежевым полом и многоуровневым потолком
Пример оригинального дизайна: большая столовая в современном стиле с бежевыми стенами, мраморным полом, стандартным камином, фасадом камина из камня, бежевым полом и многоуровневым потолком
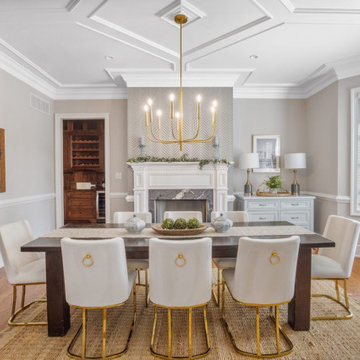
Источник вдохновения для домашнего уюта: большая отдельная столовая в стиле фьюжн с бежевыми стенами, паркетным полом среднего тона, стандартным камином, фасадом камина из камня, коричневым полом, многоуровневым потолком и обоями на стенах
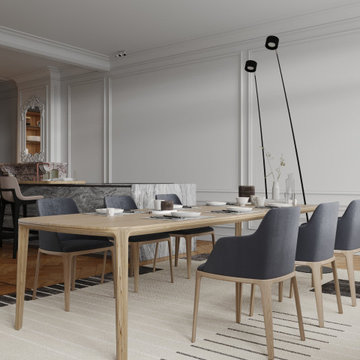
The ground floor features an office for accessibility and privacy, followed by a well-placed kitchen and dining area.
Стильный дизайн: большая кухня-столовая в стиле модернизм с белыми стенами, паркетным полом среднего тона, стандартным камином, фасадом камина из штукатурки, многоуровневым потолком и панелями на стенах - последний тренд
Стильный дизайн: большая кухня-столовая в стиле модернизм с белыми стенами, паркетным полом среднего тона, стандартным камином, фасадом камина из штукатурки, многоуровневым потолком и панелями на стенах - последний тренд
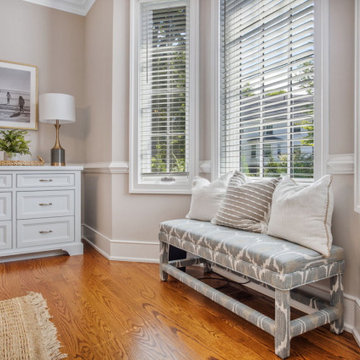
На фото: большая отдельная столовая в стиле фьюжн с бежевыми стенами, паркетным полом среднего тона, стандартным камином, фасадом камина из камня, коричневым полом, многоуровневым потолком и обоями на стенах
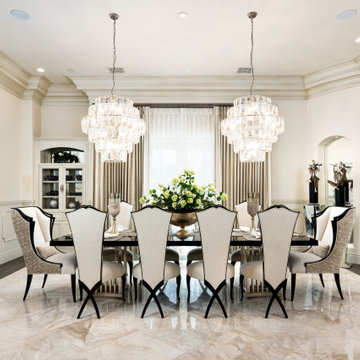
We absolutely love the decor and furniture in the Royal Chateau formal dining room.
На фото: огромная кухня-столовая в стиле ретро с стандартным камином, фасадом камина из камня, белыми стенами, мраморным полом, белым полом, многоуровневым потолком и панелями на части стены с
На фото: огромная кухня-столовая в стиле ретро с стандартным камином, фасадом камина из камня, белыми стенами, мраморным полом, белым полом, многоуровневым потолком и панелями на части стены с
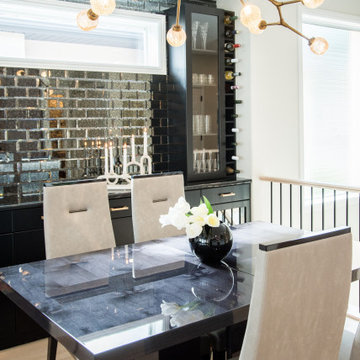
We added a smoky glass tile to the existing built ins. I love how the candles are reflected. The beautiful light fixture adds to the glamour of the dining room.
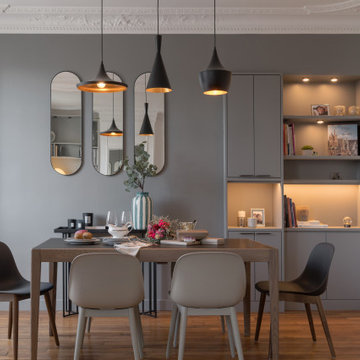
Источник вдохновения для домашнего уюта: большая гостиная-столовая в стиле неоклассика (современная классика) с серыми стенами, паркетным полом среднего тона, стандартным камином, фасадом камина из камня, коричневым полом и многоуровневым потолком
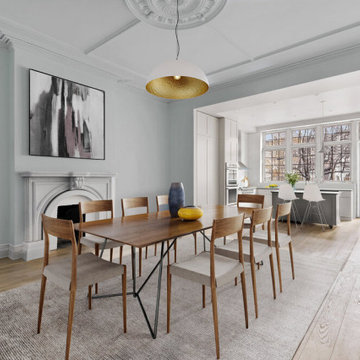
During this gut renovation of a 3,950 sq. ft., four bed, three bath stately landmarked townhouse in Clinton Hill, the homeowners sought to significantly change the layout and upgrade the design of the home with a two-story extension to better suit their young family. The double story extension created indoor/outdoor access on the garden level; a large, light-filled kitchen (which was relocated from the third floor); and an outdoor terrace via the master bedroom on the second floor. The homeowners also completely updated the rest of the home, including four bedrooms, three bathrooms, a powder room, and a library. The owner’s triplex connects to a full-independent garden apartment, which has backyard access, an indoor/outdoor living area, and its own entrance.
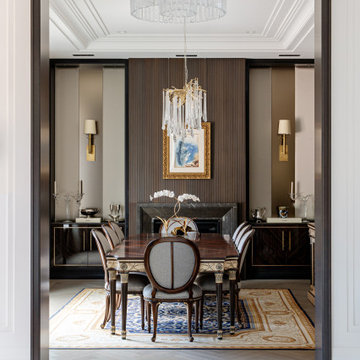
This stunning custom build home is nestled on a picturesque tree-lined street in Oakville. We met the clients at the beginning stages of designing their dream home. Their objective was to design and furnish a home that would suit their lifestyle and family needs. They love to entertain and often host large family gatherings.
Clients wanted a more transitional look and feel for this house. Their previous house was very traditional in style and décor. They wanted to move away from that to a much more transitional style, and they wanted a different colour palette from the previous house. They wanted a lighter and fresher colour scheme for this new house.
Collaborating with Dina Mati, we crafted spaces that prioritize both functionality and timeless aesthetics.
For more about Lumar Interiors, see here: https://www.lumarinteriors.com/
To learn more about this project, see here: https://www.lumarinteriors.com/portfolio/oakville-transitional-home-design
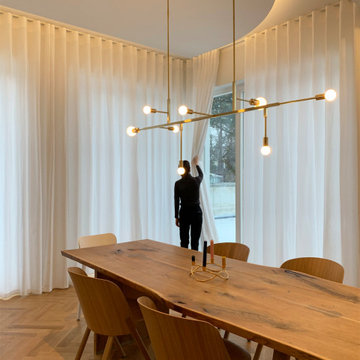
Foto: Reuter Schoger
Пример оригинального дизайна: большая гостиная-столовая в стиле модернизм с белыми стенами, светлым паркетным полом, стандартным камином, фасадом камина из штукатурки, коричневым полом и многоуровневым потолком
Пример оригинального дизайна: большая гостиная-столовая в стиле модернизм с белыми стенами, светлым паркетным полом, стандартным камином, фасадом камина из штукатурки, коричневым полом и многоуровневым потолком
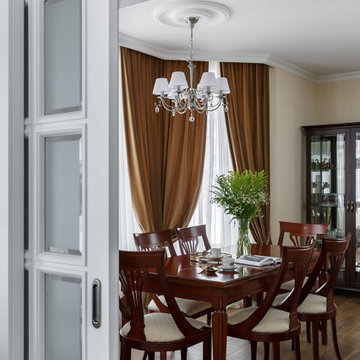
Свежая идея для дизайна: гостиная-столовая среднего размера в классическом стиле с бежевыми стенами, полом из керамогранита, стандартным камином, фасадом камина из камня, коричневым полом, многоуровневым потолком и обоями на стенах - отличное фото интерьера
Столовая с стандартным камином и многоуровневым потолком – фото дизайна интерьера
5