Столовая с стандартным камином и многоуровневым потолком – фото дизайна интерьера
Сортировать:
Бюджет
Сортировать:Популярное за сегодня
41 - 60 из 161 фото
1 из 3
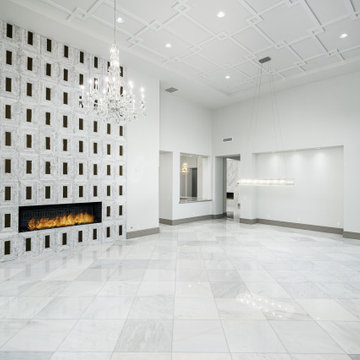
Modern Chic formal living room with vaulted ceilings and tile fireplace surround.
На фото: большая отдельная столовая в стиле модернизм с белыми стенами, мраморным полом, серым полом, многоуровневым потолком, стандартным камином и фасадом камина из плитки с
На фото: большая отдельная столовая в стиле модернизм с белыми стенами, мраморным полом, серым полом, многоуровневым потолком, стандартным камином и фасадом камина из плитки с
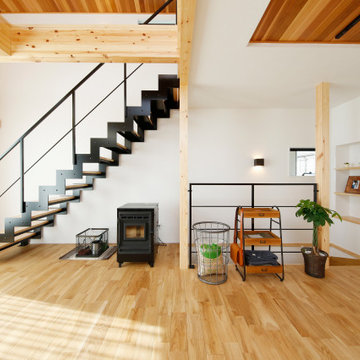
На фото: гостиная-столовая среднего размера в стиле лофт с белыми стенами, паркетным полом среднего тона, стандартным камином, многоуровневым потолком и обоями на стенах с
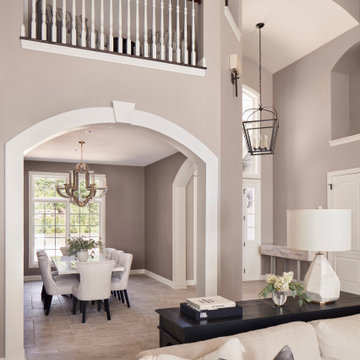
Photo Credit - David Bader
На фото: гостиная-столовая среднего размера в стиле неоклассика (современная классика) с фиолетовыми стенами, ковровым покрытием, стандартным камином, фасадом камина из камня, бежевым полом и многоуровневым потолком с
На фото: гостиная-столовая среднего размера в стиле неоклассика (современная классика) с фиолетовыми стенами, ковровым покрытием, стандартным камином, фасадом камина из камня, бежевым полом и многоуровневым потолком с
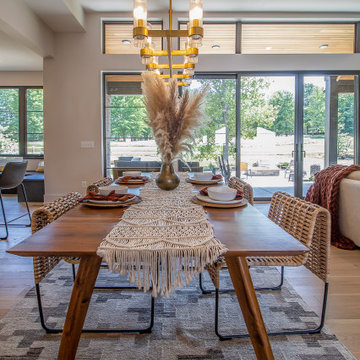
ome see this custom designed great room in person at our new Barrington Model home in Aurora, Ohio. ?
.
.
#payneandpayne #homebuilder #homedecor #homedesign #custombuild #linearfireplace
#greatroom #slatwall #diningtable
#ohiohomebuilders #corneroffice #ohiocustomhomes #dreamhome #nahb #buildersofinsta #clevelandbuilders #auroraohio #AtHomeCLE #barrington
@jenawalker.interiordesign
?@paulceroky
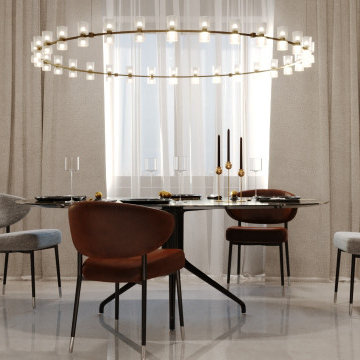
квартира 120кв м. Столовая совмещенная с гостиной.
Проект для пары с ребенком, которые очень любят гостей. Цветовая гамма подобрана для комфортного отдыха семьи. Стилевое решение подчеркивает характер и статус владельцев.
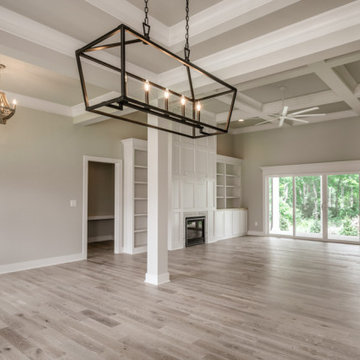
Стильный дизайн: гостиная-столовая в стиле кантри с серыми стенами, светлым паркетным полом, стандартным камином, фасадом камина из плитки, коричневым полом и многоуровневым потолком - последний тренд
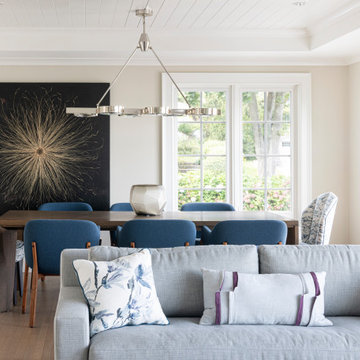
Идея дизайна: большая столовая в морском стиле с бежевыми стенами, светлым паркетным полом, стандартным камином, фасадом камина из кирпича и многоуровневым потолком
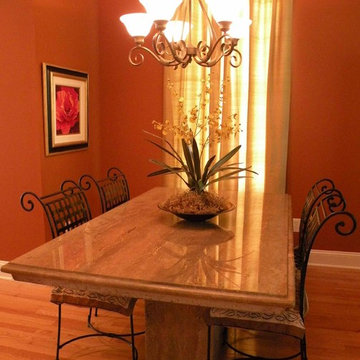
Dramatic Dining Room with Sherwin-Williams SW 6356 Copper Mountain
Стильный дизайн: гостиная-столовая среднего размера в современном стиле с оранжевыми стенами, светлым паркетным полом, стандартным камином, фасадом камина из дерева, коричневым полом и многоуровневым потолком - последний тренд
Стильный дизайн: гостиная-столовая среднего размера в современном стиле с оранжевыми стенами, светлым паркетным полом, стандартным камином, фасадом камина из дерева, коричневым полом и многоуровневым потолком - последний тренд
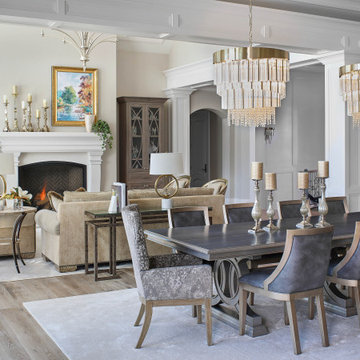
A formal dinning room like this surrounds your guests in a world of elegance and invites you into the nearby formal living room for a night cap by the fire.
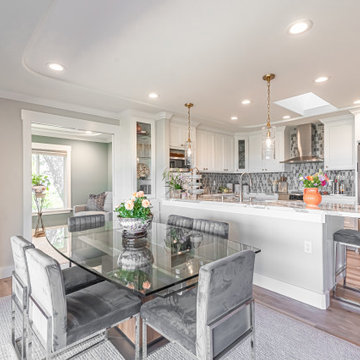
Built-n cabinetry flank the double pocket door to the den and is open to the kitchen and the large deck via a folding door system.Expandable glass table allows for seating for 10, bar seating for 1 at breakfast bar. Luxury vinyl plan border detail around carpet.
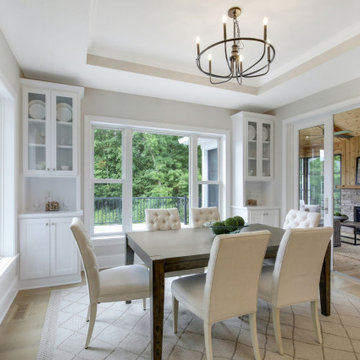
The dining room sets just off of the kitchen and opens to the 3-season porch. Big Andersen windows allow lots of natural light a view of the natural landscape.
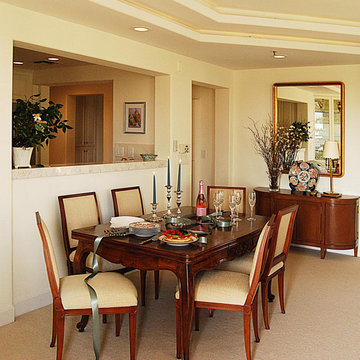
Where none existed, create a dining area for entertaining.
Стильный дизайн: столовая среднего размера в стиле неоклассика (современная классика) с белыми стенами, ковровым покрытием, стандартным камином, фасадом камина из камня, белым полом и многоуровневым потолком - последний тренд
Стильный дизайн: столовая среднего размера в стиле неоклассика (современная классика) с белыми стенами, ковровым покрытием, стандартным камином, фасадом камина из камня, белым полом и многоуровневым потолком - последний тренд
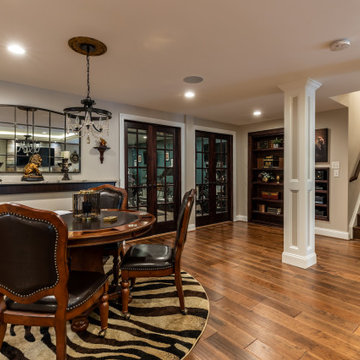
This older couple residing in a golf course community wanted to expand their living space and finish up their unfinished basement for entertainment purposes and more.
Their wish list included: exercise room, full scale movie theater, fireplace area, guest bedroom, full size master bath suite style, full bar area, entertainment and pool table area, and tray ceiling.
After major concrete breaking and running ground plumbing, we used a dead corner of basement near staircase to tuck in bar area.
A dual entrance bathroom from guest bedroom and main entertainment area was placed on far wall to create a large uninterrupted main floor area. A custom barn door for closet gives extra floor space to guest bedroom.
New movie theater room with multi-level seating, sound panel walls, two rows of recliner seating, 120-inch screen, state of art A/V system, custom pattern carpeting, surround sound & in-speakers, custom molding and trim with fluted columns, custom mahogany theater doors.
The bar area includes copper panel ceiling and rope lighting inside tray area, wrapped around cherry cabinets and dark granite top, plenty of stools and decorated with glass backsplash and listed glass cabinets.
The main seating area includes a linear fireplace, covered with floor to ceiling ledger stone and an embedded television above it.
The new exercise room with two French doors, full mirror walls, a couple storage closets, and rubber floors provide a fully equipped home gym.
The unused space under staircase now includes a hidden bookcase for storage and A/V equipment.
New bathroom includes fully equipped body sprays, large corner shower, double vanities, and lots of other amenities.
Carefully selected trim work, crown molding, tray ceiling, wainscoting, wide plank engineered flooring, matching stairs, and railing, makes this basement remodel the jewel of this community.
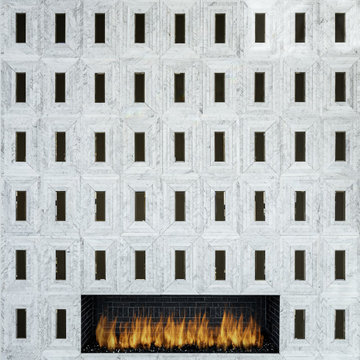
We love this electric fireplace's tile fireplace surround, the vaulted ceilings, and custom bricks & masonry.
Источник вдохновения для домашнего уюта: большая отдельная столовая в стиле модернизм с белыми стенами, мраморным полом, стандартным камином, фасадом камина из плитки, серым полом и многоуровневым потолком
Источник вдохновения для домашнего уюта: большая отдельная столовая в стиле модернизм с белыми стенами, мраморным полом, стандартным камином, фасадом камина из плитки, серым полом и многоуровневым потолком
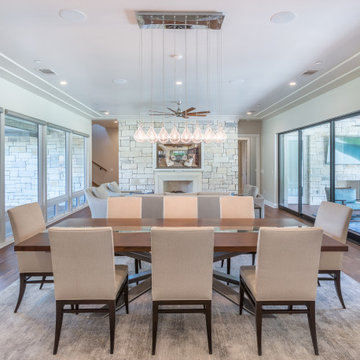
Living on the lake complete with comfortable seating and beautiful art. A custom designed table with "river" glass inset extends your view through the house to the lake which you can see through the back pocket doors.
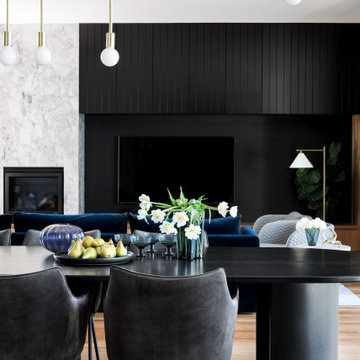
Источник вдохновения для домашнего уюта: огромная кухня-столовая в современном стиле с белыми стенами, паркетным полом среднего тона, стандартным камином, фасадом камина из камня, коричневым полом, многоуровневым потолком и деревянными стенами
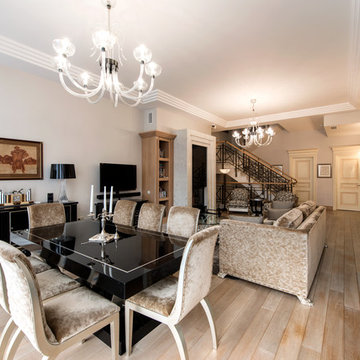
практически весь первый этаж квартиры занимает гостиная объединенная с кухней и прихожей в единое пространство.
Стильный дизайн: кухня-столовая среднего размера в классическом стиле с белыми стенами, деревянным полом, стандартным камином, фасадом камина из камня, бежевым полом и многоуровневым потолком - последний тренд
Стильный дизайн: кухня-столовая среднего размера в классическом стиле с белыми стенами, деревянным полом, стандартным камином, фасадом камина из камня, бежевым полом и многоуровневым потолком - последний тренд
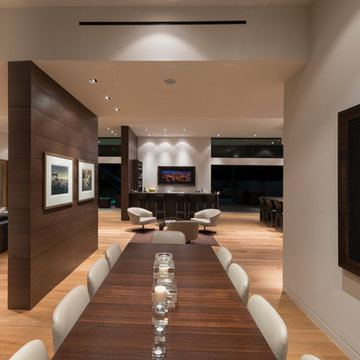
Wallace Ridge Beverly Hills luxury home modern open plan dining room. William MacCollum.
На фото: огромная гостиная-столовая в современном стиле с белыми стенами, светлым паркетным полом, стандартным камином, фасадом камина из каменной кладки, бежевым полом и многоуровневым потолком с
На фото: огромная гостиная-столовая в современном стиле с белыми стенами, светлым паркетным полом, стандартным камином, фасадом камина из каменной кладки, бежевым полом и многоуровневым потолком с
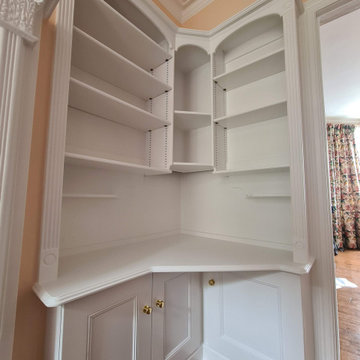
Interior restoration work to dining and living areas. As a Client who lives in the property, we decorated 1st space, next moved all items to, and did the second part. We also help clients move all items in and out to make the work less stressful and much more efficient.
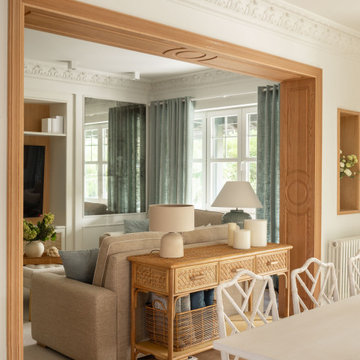
Свежая идея для дизайна: большая гостиная-столовая в стиле неоклассика (современная классика) с белыми стенами, полом из ламината, стандартным камином, фасадом камина из дерева, коричневым полом и многоуровневым потолком - отличное фото интерьера
Столовая с стандартным камином и многоуровневым потолком – фото дизайна интерьера
3