Столовая с стандартным камином и фасадом камина из металла – фото дизайна интерьера
Сортировать:
Бюджет
Сортировать:Популярное за сегодня
201 - 220 из 668 фото
1 из 3
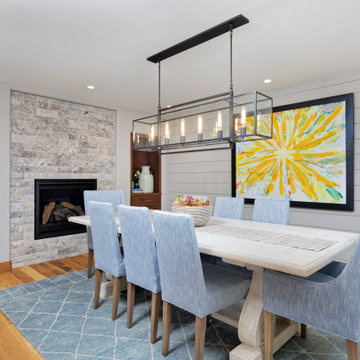
Our Denver studio designed this home to reflect the stunning mountains that it is surrounded by. See how we did it.
---
Project designed by Denver, Colorado interior designer Margarita Bravo. She serves Denver as well as surrounding areas such as Cherry Hills Village, Englewood, Greenwood Village, and Bow Mar.
For more about MARGARITA BRAVO, click here: https://www.margaritabravo.com/
To learn more about this project, click here: https://www.margaritabravo.com/portfolio/mountain-chic-modern-rustic-home-denver/
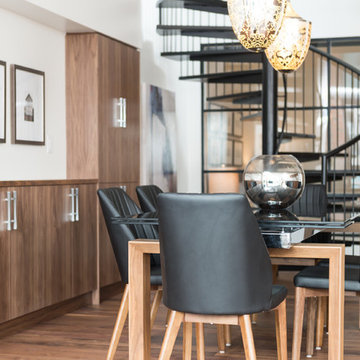
Стильный дизайн: гостиная-столовая среднего размера в стиле лофт с белыми стенами, темным паркетным полом, стандартным камином, фасадом камина из металла и коричневым полом - последний тренд
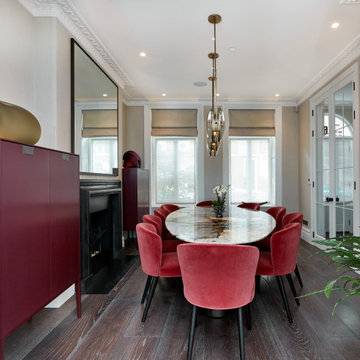
Пример оригинального дизайна: большая отдельная столовая в современном стиле с бежевыми стенами, стандартным камином, паркетным полом среднего тона, фасадом камина из металла и коричневым полом
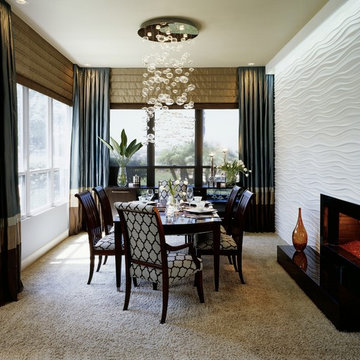
Идея дизайна: кухня-столовая среднего размера в современном стиле с ковровым покрытием, стандартным камином, белыми стенами и фасадом камина из металла
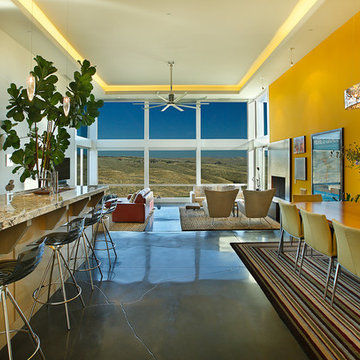
Jim Fairchild
Свежая идея для дизайна: столовая среднего размера в современном стиле с желтыми стенами, бетонным полом, стандартным камином, фасадом камина из металла и серым полом - отличное фото интерьера
Свежая идея для дизайна: столовая среднего размера в современном стиле с желтыми стенами, бетонным полом, стандартным камином, фасадом камина из металла и серым полом - отличное фото интерьера
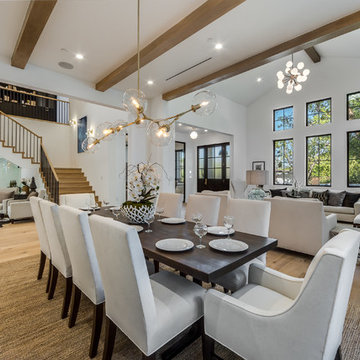
Dining Room of the Beautiful New Encino Construction which included the installation of chandelier, recessed lighting, beamed ceiling, light hardwood flooring and dining room furniture.
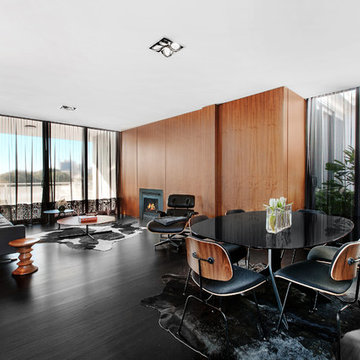
На фото: гостиная-столовая среднего размера в современном стиле с разноцветными стенами, темным паркетным полом, стандартным камином, фасадом камина из металла и черным полом с
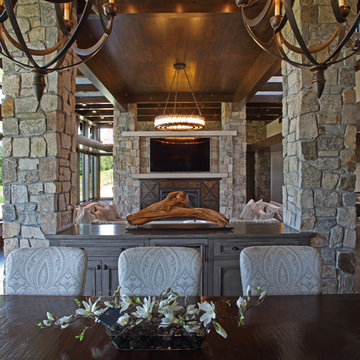
Shooting Star Photography
На фото: большая гостиная-столовая в стиле рустика с паркетным полом среднего тона, стандартным камином и фасадом камина из металла
На фото: большая гостиная-столовая в стиле рустика с паркетным полом среднего тона, стандартным камином и фасадом камина из металла
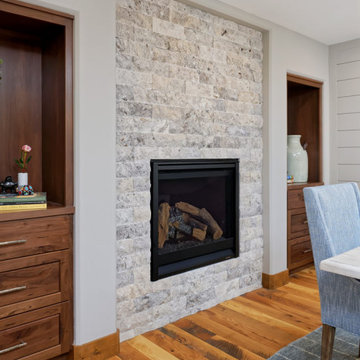
The first thing you notice about this property is the stunning views of the mountains, and our clients wanted to showcase this. We selected pieces that complement and highlight the scenery. Our clients were in love with their brown leather couches, so we knew we wanted to keep them from the beginning. This was the focal point for the selections in the living room, and we were able to create a cohesive, rustic, mountain-chic space. The home office was another critical part of the project as both clients work from home. We repurposed a handmade table that was made by the client’s family and used it as a double-sided desk. We painted the fireplace in a gorgeous green accent to make it pop.
Finding the balance between statement pieces and statement views made this project a unique and incredibly rewarding experience.
---
Project designed by Miami interior designer Margarita Bravo. She serves Miami as well as surrounding areas such as Coconut Grove, Key Biscayne, Miami Beach, North Miami Beach, and Hallandale Beach.
For more about MARGARITA BRAVO, click here: https://www.margaritabravo.com/
To learn more about this project, click here: https://www.margaritabravo.com/portfolio/mountain-chic-modern-rustic-home-denver/
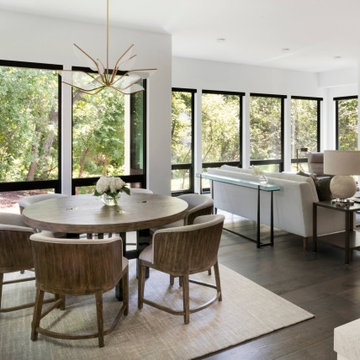
Beautiful modern dining area connected to the living room and kitchen for an open layout design that brings a lot of natural light.
Идея дизайна: кухня-столовая в стиле модернизм с белыми стенами, темным паркетным полом, стандартным камином и фасадом камина из металла
Идея дизайна: кухня-столовая в стиле модернизм с белыми стенами, темным паркетным полом, стандартным камином и фасадом камина из металла
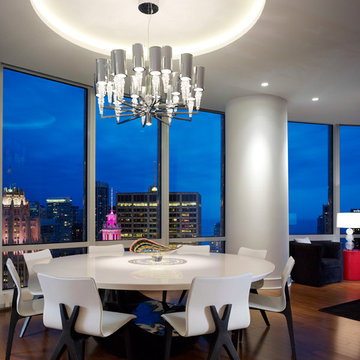
The dramatic effect of this custom lighting was achieved by dropping the ceiling sufficiently to create the backlit circular tray to accommodate low-voltage recessed fixtures.
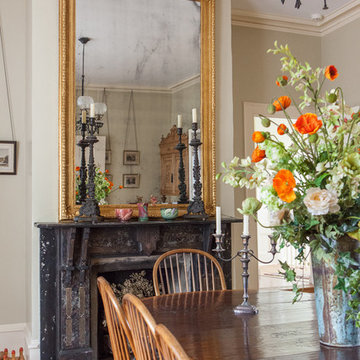
Источник вдохновения для домашнего уюта: столовая в классическом стиле с серыми стенами, паркетным полом среднего тона, стандартным камином и фасадом камина из металла
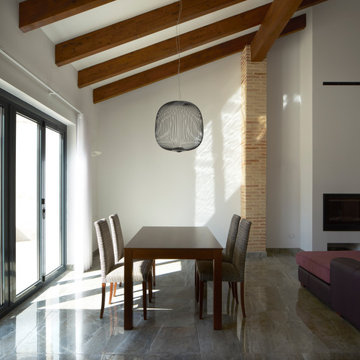
Стильный дизайн: гостиная-столовая среднего размера в современном стиле с белыми стенами, полом из керамогранита, стандартным камином, фасадом камина из металла и балками на потолке - последний тренд
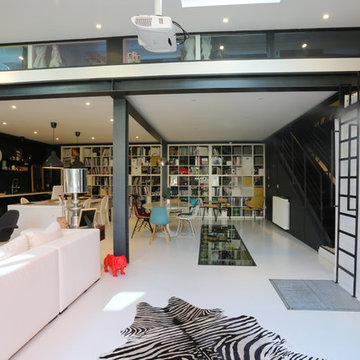
На фото: столовая среднего размера в стиле модернизм с разноцветными стенами, стандартным камином, фасадом камина из металла и белым полом
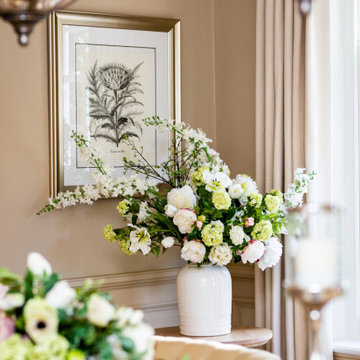
A classically inspired dining room with feature pendant lighting and bespoke dining chairs. Original wood panelling has been painted to create a warm feeling space.
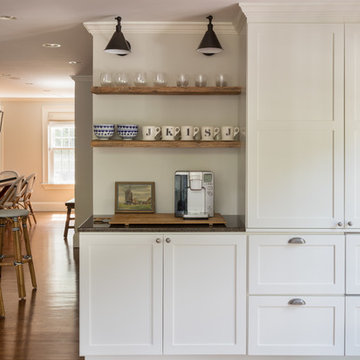
Kyle J Caldwell
Источник вдохновения для домашнего уюта: столовая среднего размера в стиле неоклассика (современная классика) с серыми стенами, паркетным полом среднего тона, стандартным камином, фасадом камина из металла и коричневым полом
Источник вдохновения для домашнего уюта: столовая среднего размера в стиле неоклассика (современная классика) с серыми стенами, паркетным полом среднего тона, стандартным камином, фасадом камина из металла и коричневым полом
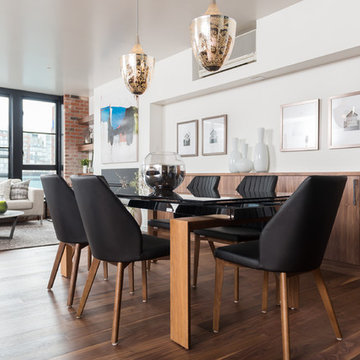
На фото: гостиная-столовая среднего размера в стиле лофт с белыми стенами, темным паркетным полом, стандартным камином и фасадом камина из металла
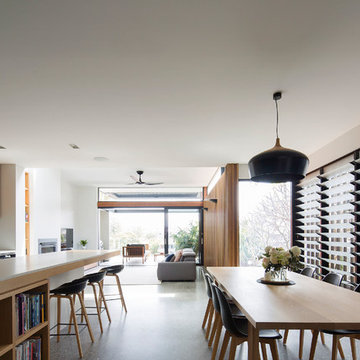
This town house is one of a pair, designed for clients to live in this one and sell the other. The house is set over three split levels comprising bedrooms on the upper levels, a mid level open-plan living area and a lower guest and family room area that connects to an outdoor terrace and swimming pool. Polished concrete floors offer durability and warmth via hydronic heating. Considered window placement and design ensure maximum light into the home while ensuring privacy. External screens offer further privacy and interest to the building facade.
COMPLETED: JUN 18 / BUILDER: NORTH RESIDENTIAL CONSTRUCTIONS / PHOTOS: SIMON WHITBREAD PHOTOGRAPHY
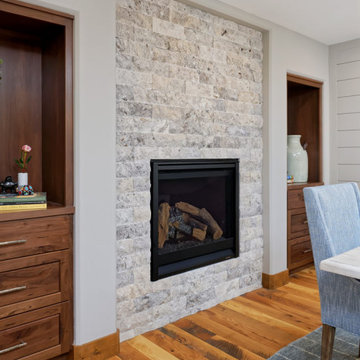
Our Denver studio designed this home to reflect the stunning mountains that it is surrounded by. See how we did it.
---
Project designed by Denver, Colorado interior designer Margarita Bravo. She serves Denver as well as surrounding areas such as Cherry Hills Village, Englewood, Greenwood Village, and Bow Mar.
For more about MARGARITA BRAVO, click here: https://www.margaritabravo.com/
To learn more about this project, click here: https://www.margaritabravo.com/portfolio/mountain-chic-modern-rustic-home-denver/
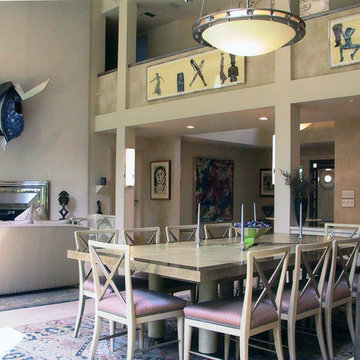
Пример оригинального дизайна: огромная столовая в стиле кантри с бежевыми стенами, полом из известняка, стандартным камином и фасадом камина из металла
Столовая с стандартным камином и фасадом камина из металла – фото дизайна интерьера
11