Столовая с стандартным камином и фасадом камина из металла – фото дизайна интерьера
Сортировать:
Бюджет
Сортировать:Популярное за сегодня
1 - 20 из 682 фото
1 из 3
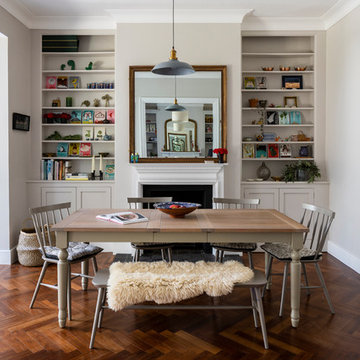
Идея дизайна: маленькая кухня-столовая в современном стиле с серыми стенами, темным паркетным полом, стандартным камином, фасадом камина из металла и коричневым полом для на участке и в саду
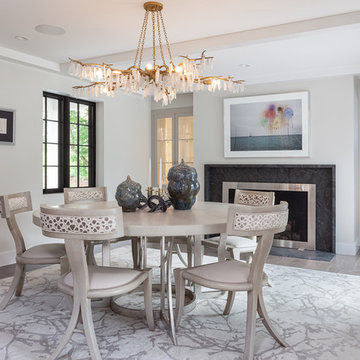
Источник вдохновения для домашнего уюта: большая отдельная столовая в стиле неоклассика (современная классика) с стандартным камином, фасадом камина из металла, серыми стенами, коричневым полом и светлым паркетным полом
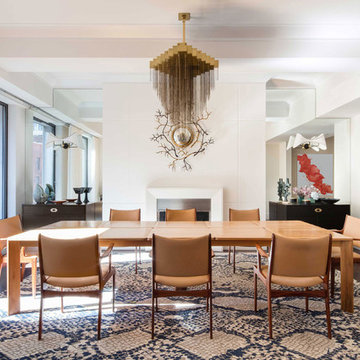
Situated along Manhattan’s prestigious “Gold Coast,” the building at 17 East 12th Street was developed by Rigby Asset Management, a New York-based real estate investment and development firm that specializes in rehabilitating underutilized commercial properties into high-end residential buildings. For the building’s model apartment, Rigby enlisted Nicole Fuller Interiors to create a bold and luxurious environment that complemented the grand vision of project architect, Bromley Caldari. Fuller specified products from her not-so-little black book of design resources to stage the space with museum-quality artworks, precious antiques, statement light fixtures, and contemporary furnishings, rugs, and window treatments.

Идея дизайна: гостиная-столовая в стиле рустика с белыми стенами, паркетным полом среднего тона, стандартным камином, фасадом камина из металла и деревянным потолком
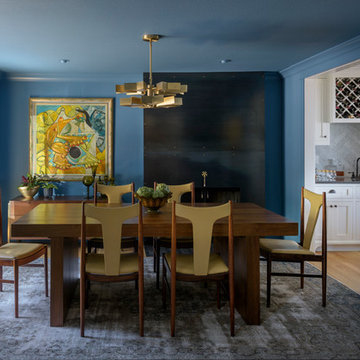
Dining room transformed from board-and-batten white trimmed builders grade, to personality and drama with the fireplace newly clad in steel, client's own dining room table with danish modern chairs added for flair and interest. Custom designed flue escutcheon to go with Matthew Fairbanks chandelier. Photo by Aaron Leitz
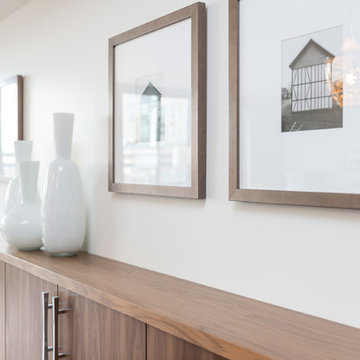
Идея дизайна: гостиная-столовая среднего размера в стиле лофт с белыми стенами, темным паркетным полом, стандартным камином и фасадом камина из металла
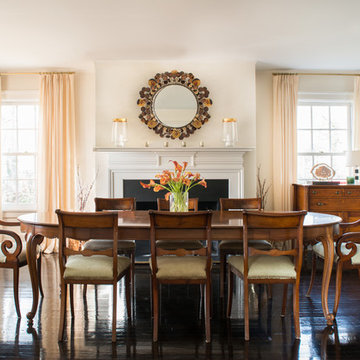
Свежая идея для дизайна: большая столовая в стиле неоклассика (современная классика) с белыми стенами, темным паркетным полом, стандартным камином и фасадом камина из металла - отличное фото интерьера
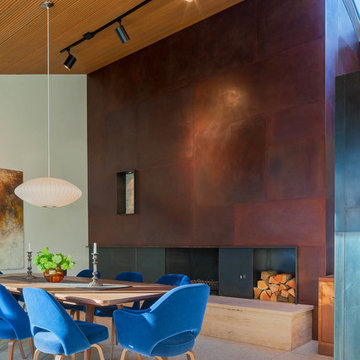
На фото: столовая в современном стиле с серыми стенами, стандартным камином и фасадом камина из металла с
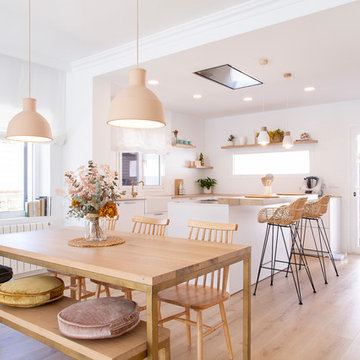
Стильный дизайн: большая гостиная-столовая в стиле неоклассика (современная классика) с белыми стенами, светлым паркетным полом, стандартным камином, фасадом камина из металла и коричневым полом - последний тренд
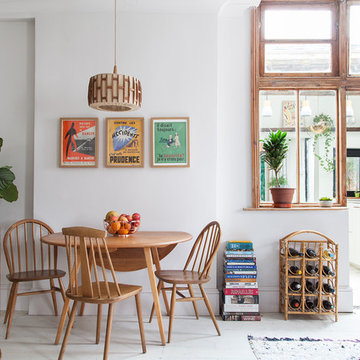
Kasia Fiszer
Стильный дизайн: гостиная-столовая среднего размера в стиле фьюжн с белыми стенами, деревянным полом, стандартным камином, фасадом камина из металла и белым полом - последний тренд
Стильный дизайн: гостиная-столовая среднего размера в стиле фьюжн с белыми стенами, деревянным полом, стандартным камином, фасадом камина из металла и белым полом - последний тренд
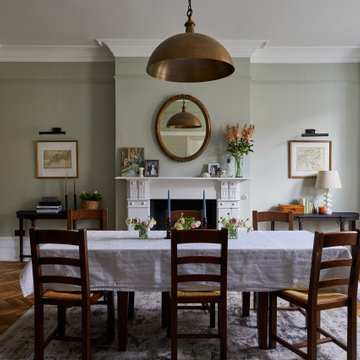
The dining room in our SW17 Heaver Estate family home is elegant and full of period details such as the fire surround, tall skirting & cornicing. We added new curtains, oak parquet flooring, a faded rug, consoles & picture lights and painted it in a pretty grey green to make it feel more premium
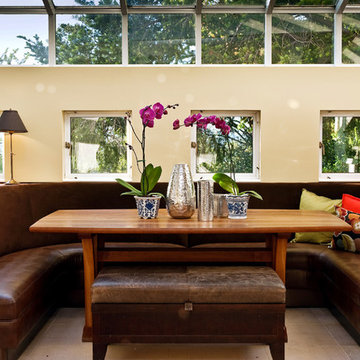
Set several different types of brown material against one another to create an interweaving of color and texture within the brown part of the spectrum. The leather banquette, wooden table and fascinating vases here are each brown and each different.
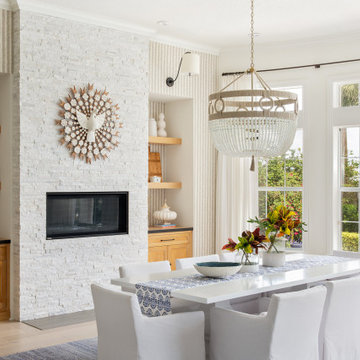
Our St. Pete studio designed this stunning home in a Greek Mediterranean style to create the best of Florida waterfront living. We started with a neutral palette and added pops of bright blue to recreate the hues of the ocean in the interiors. Every room is carefully curated to ensure a smooth flow and feel, including the luxurious bathroom, which evokes a calm, soothing vibe. All the bedrooms are decorated to ensure they blend well with the rest of the home's decor. The large outdoor pool is another beautiful highlight which immediately puts one in a relaxing holiday mood!
---
Pamela Harvey Interiors offers interior design services in St. Petersburg and Tampa, and throughout Florida's Suncoast area, from Tarpon Springs to Naples, including Bradenton, Lakewood Ranch, and Sarasota.
For more about Pamela Harvey Interiors, see here: https://www.pamelaharveyinteriors.com/
To learn more about this project, see here: https://www.pamelaharveyinteriors.com/portfolio-galleries/waterfront-home-tampa-fl
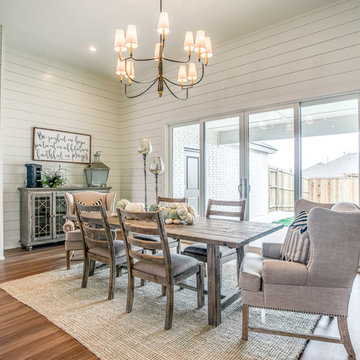
Walter Galaviz
Пример оригинального дизайна: гостиная-столовая среднего размера в стиле кантри с белыми стенами, паркетным полом среднего тона, бежевым полом, стандартным камином и фасадом камина из металла
Пример оригинального дизайна: гостиная-столовая среднего размера в стиле кантри с белыми стенами, паркетным полом среднего тона, бежевым полом, стандартным камином и фасадом камина из металла

На фото: отдельная столовая среднего размера в современном стиле с белыми стенами, паркетным полом среднего тона, стандартным камином и фасадом камина из металла с

Once home to antiquarian Horace Walpole, ‘Heckfield Place’ has been judiciously re-crafted into an ‘effortlessly stylish' countryside hotel with beautiful bedrooms, as well as two restaurants, a private cinema, Little Bothy spa, wine cellar, gardens and Home Farm, centred on sustainability and biodynamic farming principles.
Spratley & Partners completed the dramatic transformation of the 430-acre site in Hampshire into the UK’s most eagerly anticipated, luxury hotel in 2018, after a significant programme of restoration works which began in 2009 for private investment company, Morningside Group.
Later, modern additions to the site, which was being used as a conference centre and wedding venue, were largely unsympathetic and not in-keeping with the original form and layout; the house was extended in the 1980s with a block of bedrooms and conference facilities which were small, basic and required substantial upgrading. The rooms in the listed building had also been subdivided, creating cramped spaces and disrupting the historical plan of the house.
After years of careful restoration and collaboration, this elegant, Grade II listed Georgian house and estate has been brought back to life and sensitively woven into its secluded landscape surroundings.
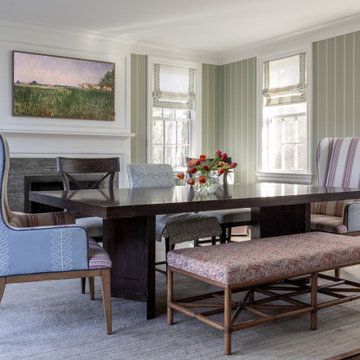
We designed a Cape-inspired interior design to reflect the clients' roots and create a sense of timeless belonging. The space features bright and airy interiors, cozy furnishings, and a warm, welcoming atmosphere perfect for family relaxation.
The dining area, acting as a family hub, features sleek furniture and a welcoming fireplace, paired with soft armchairs for ultimate relaxation. English fabrics and layered patterns create a rich, textured environment.
---
Project designed by Long Island interior design studio Annette Jaffe Interiors. They serve Long Island including the Hamptons, as well as NYC, the tri-state area, and Boca Raton, FL.
For more about Annette Jaffe Interiors, see here:
https://annettejaffeinteriors.com/
To learn more about this project, see here:
https://www.annettejaffeinteriors.com/residential-portfolio/old-world-update-roslyn/
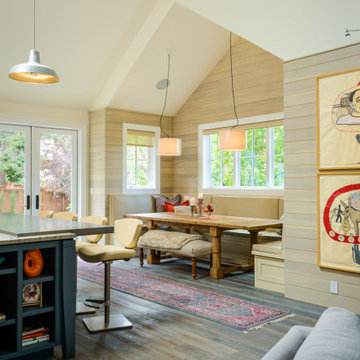
На фото: гостиная-столовая в стиле фьюжн с темным паркетным полом, стандартным камином, фасадом камина из металла, сводчатым потолком и деревянными стенами
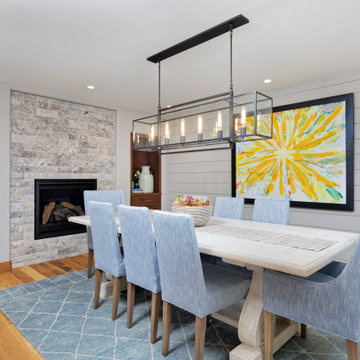
Our Denver studio designed this home to reflect the stunning mountains that it is surrounded by. See how we did it.
---
Project designed by Denver, Colorado interior designer Margarita Bravo. She serves Denver as well as surrounding areas such as Cherry Hills Village, Englewood, Greenwood Village, and Bow Mar.
For more about MARGARITA BRAVO, click here: https://www.margaritabravo.com/
To learn more about this project, click here: https://www.margaritabravo.com/portfolio/mountain-chic-modern-rustic-home-denver/
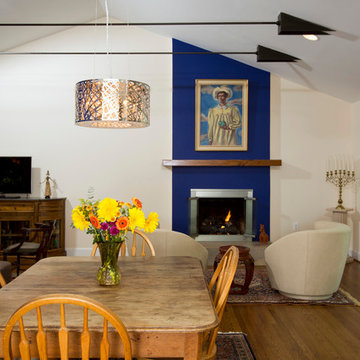
The owners of this traditional rambler in Reston wanted to open up their main living areas to create a more contemporary feel in their home. Walls were removed from the previously compartmentalized kitchen and living rooms. Ceilings were raised and kept intact by installing custom metal collar ties.
Hickory cabinets were selected to provide a rustic vibe in the kitchen. Dark Silestone countertops with a leather finish create a harmonious connection with the contemporary family areas. A modern fireplace and gorgeous chrome chandelier are striking focal points against the cobalt blue accent walls.
Столовая с стандартным камином и фасадом камина из металла – фото дизайна интерьера
1