Столовая с стандартным камином и фасадом камина из бетона – фото дизайна интерьера
Сортировать:
Бюджет
Сортировать:Популярное за сегодня
81 - 100 из 535 фото
1 из 3
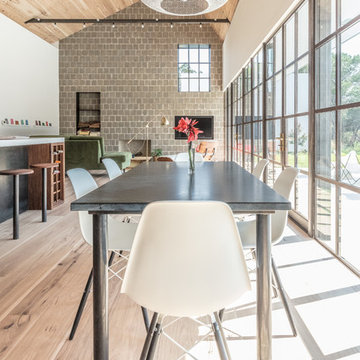
Blue Horse Building + Design / Architect - alterstudio architecture llp / Photography -James Leasure
Пример оригинального дизайна: гостиная-столовая среднего размера в современном стиле с светлым паркетным полом, бежевым полом, стандартным камином, фасадом камина из бетона и бежевыми стенами
Пример оригинального дизайна: гостиная-столовая среднего размера в современном стиле с светлым паркетным полом, бежевым полом, стандартным камином, фасадом камина из бетона и бежевыми стенами
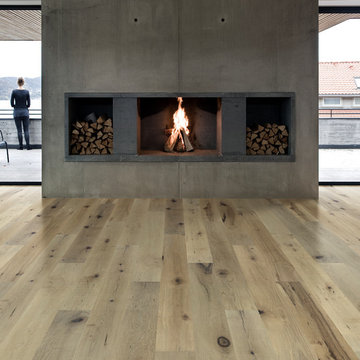
True Hardwood Flooring
THE TRUE DIFFERENCE
The new True hardwood flooring collection is truly amazing with stunning colors and features. Hallmark Floors is the first to master this revolutionary technology of replicating “the bog-wood process” that occurs when logs lie buried in lakes, river, and waterways for hundreds of years, deprived of oxygen and sunlight. This process in nature can take centuries for the wood to turn from its natural color to deep golden brown or even completely black. Hallmark has emulated nature’s methods to create saturated colors throughout the top layer, creating stunning, weathered patinas.
True bog-wood, driftwood, and weathered barn wood are all very rare. These cherished wood treasures are in high demand worldwide for use in furniture and flooring. Now Hallmark has made these prized finishes available to everyone through our True hardwood flooring collection.
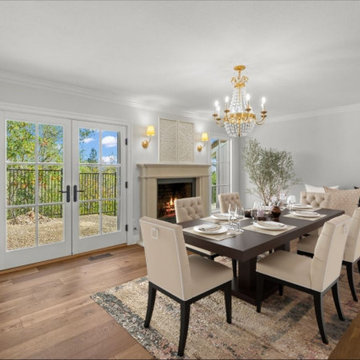
Working within the existing footprint, we devised a plan to take down the wall and boxy staircase separating the kitchen from the living room and entry, maximizing, and drastically forming the open concept living space the client longed for. By removing a third unused patio door and adding a wall adjacent to the dining room, we gained a new kitchen layout, allowing for an oversized centered island, and an additional 14 feet of storage and counterspace, all visible from the front door. The grand vaulted ceilings and arched entry ways add definition and character to this large, airy space. Board and batten trim work, classic iron stair railing and Pastoral wood herringbone floors, prove that when walking into this French country designed home, you’ll immediately feel like you’re somewhere deep in the heart of Provence.
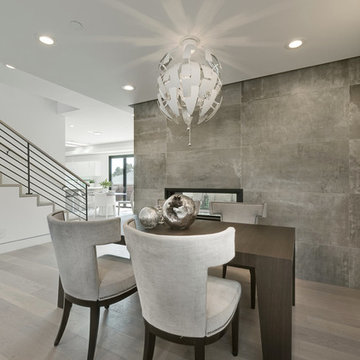
На фото: гостиная-столовая среднего размера в современном стиле с паркетным полом среднего тона, стандартным камином, бежевым полом, серыми стенами и фасадом камина из бетона с
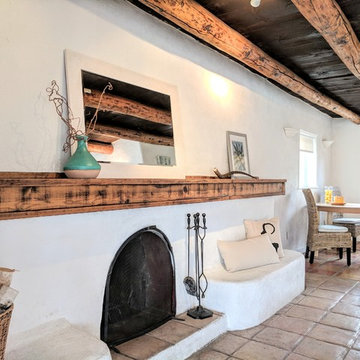
Barker Realty and Elisa Macomber
Источник вдохновения для домашнего уюта: кухня-столовая среднего размера в стиле фьюжн с белыми стенами, полом из терракотовой плитки, стандартным камином, фасадом камина из бетона и бежевым полом
Источник вдохновения для домашнего уюта: кухня-столовая среднего размера в стиле фьюжн с белыми стенами, полом из терракотовой плитки, стандартным камином, фасадом камина из бетона и бежевым полом
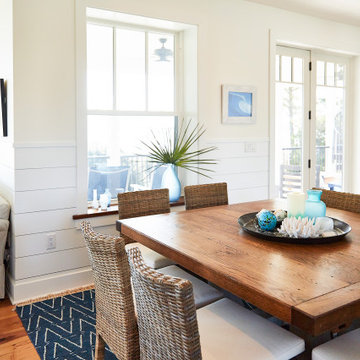
Стильный дизайн: гостиная-столовая среднего размера в морском стиле с бежевыми стенами, светлым паркетным полом, стандартным камином, фасадом камина из бетона и коричневым полом - последний тренд
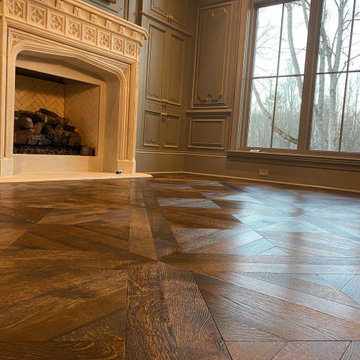
Handcut french parquet floors, installed, sanded wirebrushed and oiled with hardwax oil
На фото: гостиная-столовая среднего размера в викторианском стиле с серебряными стенами, темным паркетным полом, стандартным камином, фасадом камина из бетона, многоуровневым потолком и панелями на части стены
На фото: гостиная-столовая среднего размера в викторианском стиле с серебряными стенами, темным паркетным полом, стандартным камином, фасадом камина из бетона, многоуровневым потолком и панелями на части стены
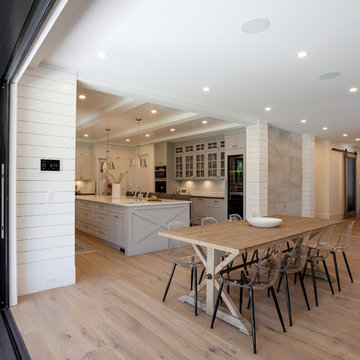
Пример оригинального дизайна: столовая в стиле кантри с светлым паркетным полом, стандартным камином и фасадом камина из бетона
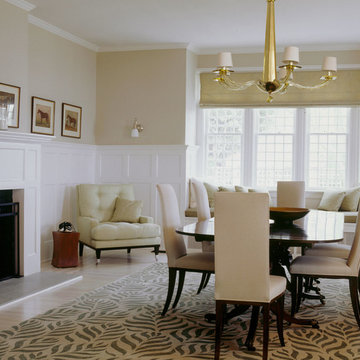
A tranquil color palette of neutrals, greens, and lavender was used to transform the estate into a glamorous and relaxing beachside home. The elegant arrangement of the colors, furniture, and pieces of art look natural and livable. The soft colors, fabrics, accessories, and art play all pull together to create this sophisticated home that also offers a lot of warmth and comfort.
Project completed by New York interior design firm Betty Wasserman Art & Interiors, which serves New York City, as well as across the tri-state area and in The Hamptons.
For more about Betty Wasserman, click here: https://www.bettywasserman.com/
To learn more about this project, click here: https://www.bettywasserman.com/spaces/hamptons-estate/
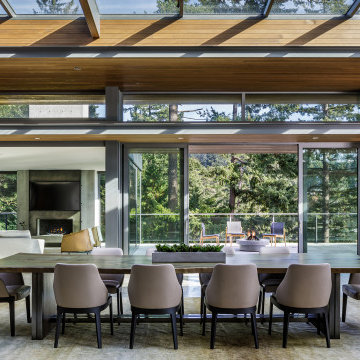
На фото: огромная гостиная-столовая в современном стиле с бетонным полом, стандартным камином, фасадом камина из бетона и балками на потолке
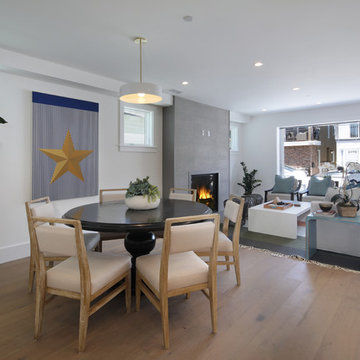
На фото: гостиная-столовая среднего размера в морском стиле с белыми стенами, паркетным полом среднего тона, стандартным камином, фасадом камина из бетона и коричневым полом с
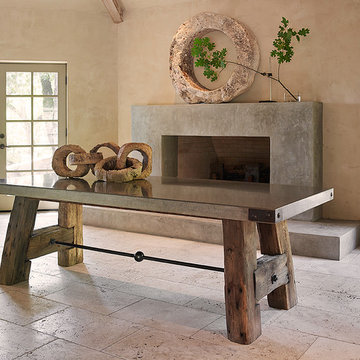
Cast natural grey concrete which has been heat cured, densified and polished for stain resistance, the top has custom inset steel rivet corners. The Trestle Base is fabricated from clean redwood railroad ties salvaged from a 1870's California Gold Country spur. Each table is made to order and custom sizes are available.
Photo by Adrian Gregorutti
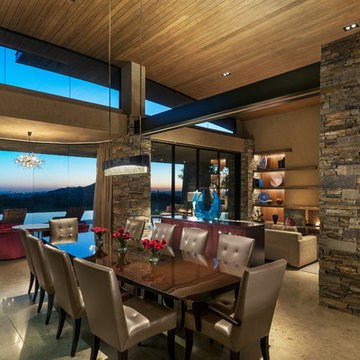
Large open dining room with high ceiling and stone columns. The cocktail area at the end, and mahogany table with Dakota Jackson chairs.
Photo: Mark Boisclair
Contractor: Manship Builder
Architect: Bing Hu
Interior Design: Susan Hersker and Elaine Ryckman.
Project designed by Susie Hersker’s Scottsdale interior design firm Design Directives. Design Directives is active in Phoenix, Paradise Valley, Cave Creek, Carefree, Sedona, and beyond.
For more about Design Directives, click here: https://susanherskerasid.com/
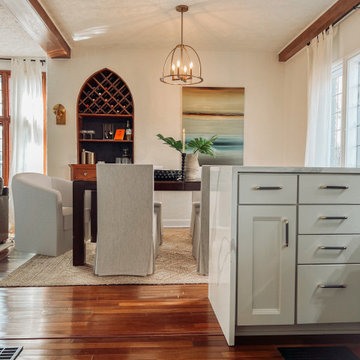
На фото: кухня-столовая среднего размера в современном стиле с белыми стенами, темным паркетным полом, стандартным камином, фасадом камина из бетона, коричневым полом и балками на потолке с

Свежая идея для дизайна: гостиная-столовая среднего размера в современном стиле с белыми стенами, темным паркетным полом, стандартным камином, фасадом камина из бетона и черным полом - отличное фото интерьера
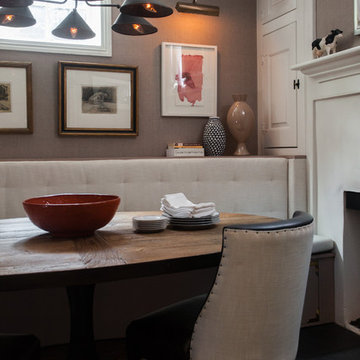
Пример оригинального дизайна: отдельная столовая среднего размера в стиле неоклассика (современная классика) с бежевыми стенами, темным паркетным полом, стандартным камином, фасадом камина из бетона и коричневым полом
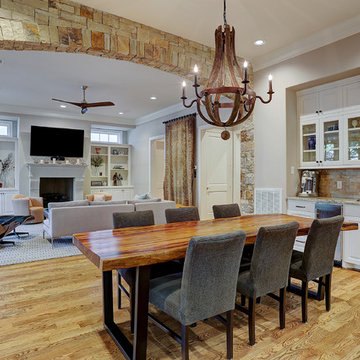
На фото: столовая среднего размера в стиле неоклассика (современная классика) с бежевыми стенами, паркетным полом среднего тона, стандартным камином, фасадом камина из бетона и бежевым полом
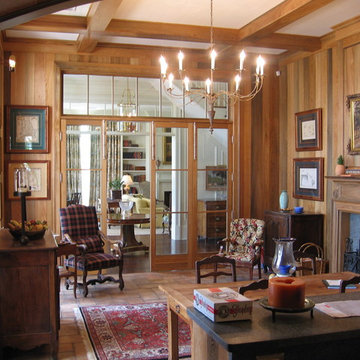
Keeping room, with Sinker Cypress walls and beams.
На фото: большая отдельная столовая в классическом стиле с коричневыми стенами, кирпичным полом, стандартным камином и фасадом камина из бетона
На фото: большая отдельная столовая в классическом стиле с коричневыми стенами, кирпичным полом, стандартным камином и фасадом камина из бетона
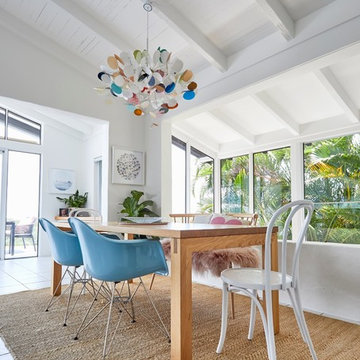
Пример оригинального дизайна: кухня-столовая среднего размера в скандинавском стиле с белыми стенами, белым полом, полом из керамической плитки, стандартным камином и фасадом камина из бетона
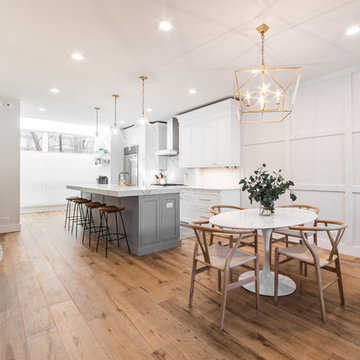
Ryan Ocasio Photography
Идея дизайна: большая гостиная-столовая в стиле неоклассика (современная классика) с белыми стенами, паркетным полом среднего тона, стандартным камином, фасадом камина из бетона и коричневым полом
Идея дизайна: большая гостиная-столовая в стиле неоклассика (современная классика) с белыми стенами, паркетным полом среднего тона, стандартным камином, фасадом камина из бетона и коричневым полом
Столовая с стандартным камином и фасадом камина из бетона – фото дизайна интерьера
5