Столовая с стандартным камином и фасадом камина из бетона – фото дизайна интерьера
Сортировать:
Бюджет
Сортировать:Популярное за сегодня
61 - 80 из 535 фото
1 из 3
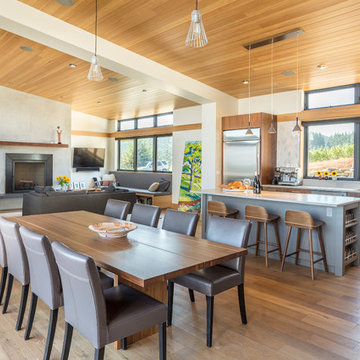
The kitchen, living and dining room are all part of one large great room. The open plan creates flexibility and connection between the rooms.
На фото: большая гостиная-столовая в современном стиле с белыми стенами, паркетным полом среднего тона, стандартным камином, фасадом камина из бетона и коричневым полом
На фото: большая гостиная-столовая в современном стиле с белыми стенами, паркетным полом среднего тона, стандартным камином, фасадом камина из бетона и коричневым полом

На фото: маленькая кухня-столовая в морском стиле с белыми стенами, светлым паркетным полом, стандартным камином, фасадом камина из бетона и кирпичными стенами для на участке и в саду
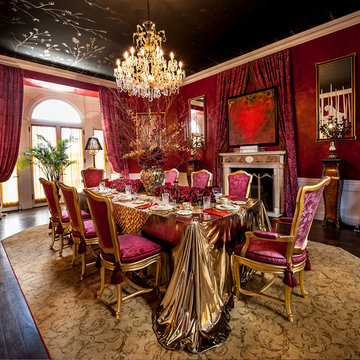
На фото: большая отдельная столовая в викторианском стиле с красными стенами, темным паркетным полом, стандартным камином, фасадом камина из бетона и коричневым полом с
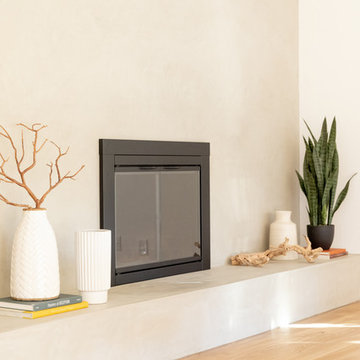
Свежая идея для дизайна: гостиная-столовая среднего размера в стиле модернизм с белыми стенами, светлым паркетным полом, стандартным камином, фасадом камина из бетона и бежевым полом - отличное фото интерьера

Ce duplex de 100m² en région parisienne a fait l’objet d’une rénovation partielle par nos équipes ! L’objectif était de rendre l’appartement à la fois lumineux et convivial avec quelques touches de couleur pour donner du dynamisme.
Nous avons commencé par poncer le parquet avant de le repeindre, ainsi que les murs, en blanc franc pour réfléchir la lumière. Le vieil escalier a été remplacé par ce nouveau modèle en acier noir sur mesure qui contraste et apporte du caractère à la pièce.
Nous avons entièrement refait la cuisine qui se pare maintenant de belles façades en bois clair qui rappellent la salle à manger. Un sol en béton ciré, ainsi que la crédence et le plan de travail ont été posés par nos équipes, qui donnent un côté loft, que l’on retrouve avec la grande hauteur sous-plafond et la mezzanine. Enfin dans le salon, de petits rangements sur mesure ont été créé, et la décoration colorée donne du peps à l’ensemble.
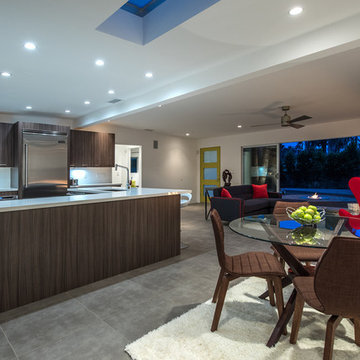
Open Concept Dining Area
Ketchum Photography
Свежая идея для дизайна: гостиная-столовая среднего размера в стиле ретро с белыми стенами, полом из керамогранита, стандартным камином и фасадом камина из бетона - отличное фото интерьера
Свежая идея для дизайна: гостиная-столовая среднего размера в стиле ретро с белыми стенами, полом из керамогранита, стандартным камином и фасадом камина из бетона - отличное фото интерьера
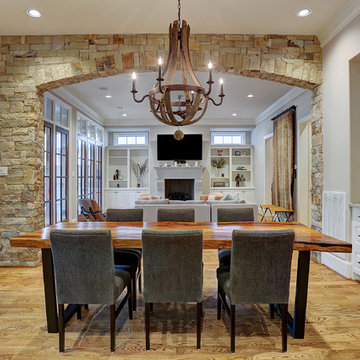
Стильный дизайн: гостиная-столовая в классическом стиле с бежевыми стенами, светлым паркетным полом, стандартным камином, фасадом камина из бетона и коричневым полом - последний тренд
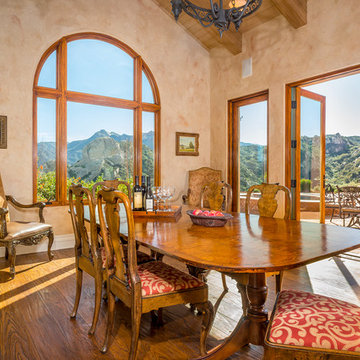
Clarified Studios
Свежая идея для дизайна: большая отдельная столовая в средиземноморском стиле с бежевыми стенами, паркетным полом среднего тона, стандартным камином, фасадом камина из бетона и коричневым полом - отличное фото интерьера
Свежая идея для дизайна: большая отдельная столовая в средиземноморском стиле с бежевыми стенами, паркетным полом среднего тона, стандартным камином, фасадом камина из бетона и коричневым полом - отличное фото интерьера
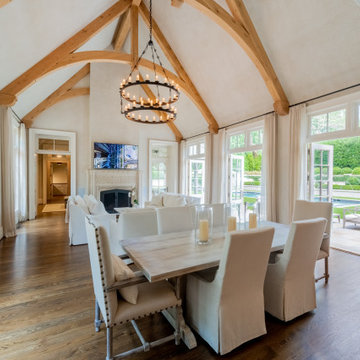
Источник вдохновения для домашнего уюта: большая столовая в современном стиле с бежевыми стенами, темным паркетным полом, стандартным камином, фасадом камина из бетона, коричневым полом и балками на потолке
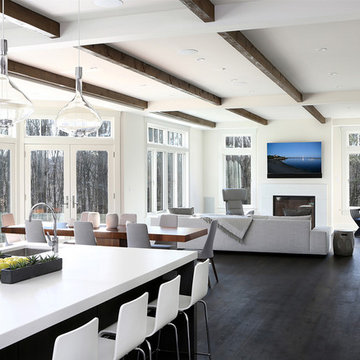
A glorious space from the kitchen at one end to the dining area and family seating area with fireplace framed by large windows and french doors, letting the southern exposure and wooded lot seem as if one is really outdoors. The white oak character grade floors are finished with a no VOC European oil finish in a custom color by Rubio Monocoat.
Tom Grimes Photography
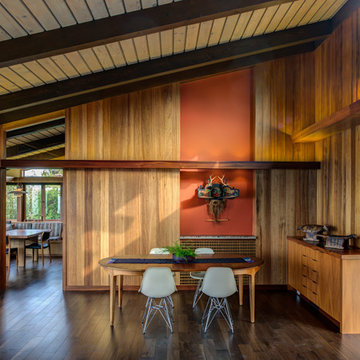
Treve Johnson
Свежая идея для дизайна: гостиная-столовая среднего размера в стиле ретро с коричневыми стенами, темным паркетным полом, стандартным камином, фасадом камина из бетона и коричневым полом - отличное фото интерьера
Свежая идея для дизайна: гостиная-столовая среднего размера в стиле ретро с коричневыми стенами, темным паркетным полом, стандартным камином, фасадом камина из бетона и коричневым полом - отличное фото интерьера
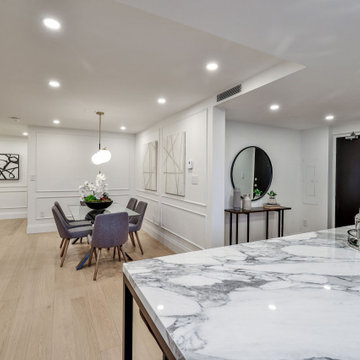
Стильный дизайн: гостиная-столовая среднего размера в современном стиле с белыми стенами, светлым паркетным полом, стандартным камином, фасадом камина из бетона, бежевым полом и деревянными стенами - последний тренд
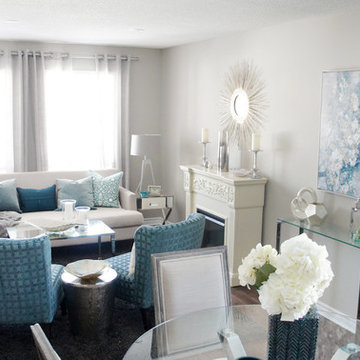
We gave this living room a new and improved look through accents, textures, and metals. We worked with a few existing furniture pieces as well the fireplace, complementing them with detailed touches via home decor, fresh flowers, and books.
Project completed by Toronto interior design firm Camden Lane Interiors, which serves Toronto.
For more about Camden Lane Interiors, click here: https://www.camdenlaneinteriors.com/
To learn more about this project, click here: https://www.camdenlaneinteriors.com/portfolio-item/barrie/
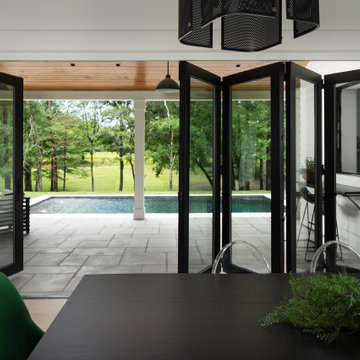
Dining room looking out onto back porch and pool of modern luxury farmhouse in Pass Christian Mississippi photographed for Watters Architecture by Birmingham Alabama based architectural and interiors photographer Tommy Daspit.
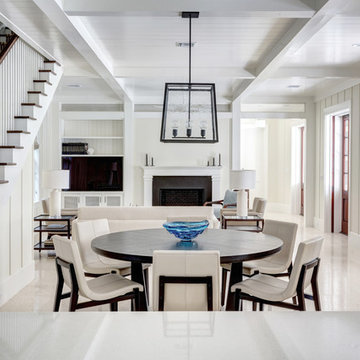
Источник вдохновения для домашнего уюта: гостиная-столовая среднего размера в морском стиле с белыми стенами, бетонным полом, стандартным камином, фасадом камина из бетона и белым полом
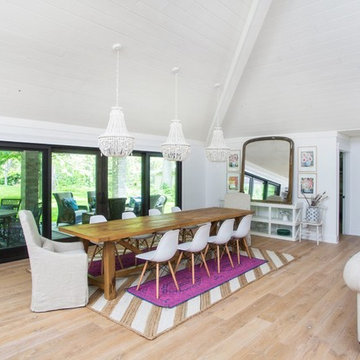
Идея дизайна: гостиная-столовая среднего размера в стиле неоклассика (современная классика) с белыми стенами, светлым паркетным полом, стандартным камином, фасадом камина из бетона и бежевым полом
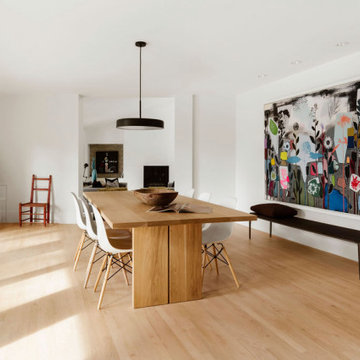
На фото: огромная кухня-столовая в современном стиле с белыми стенами, светлым паркетным полом, стандартным камином, фасадом камина из бетона и обоями на стенах
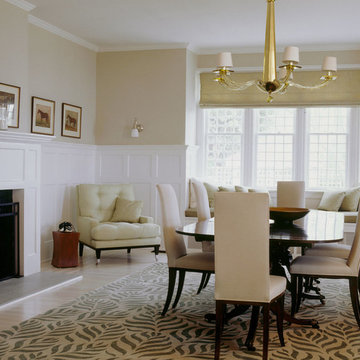
A tranquil color palette of neutrals, greens, and lavender was used to transform the estate into a glamorous and relaxing beachside home. The elegant arrangement of the colors, furniture, and pieces of art look natural and livable. The soft colors, fabrics, accessories, and art play all pull together to create this sophisticated home that also offers a lot of warmth and comfort.
Project completed by New York interior design firm Betty Wasserman Art & Interiors, which serves New York City, as well as across the tri-state area and in The Hamptons.
For more about Betty Wasserman, click here: https://www.bettywasserman.com/
To learn more about this project, click here: https://www.bettywasserman.com/spaces/hamptons-estate/
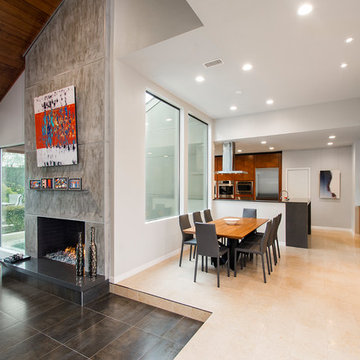
We gave this 1978 home a magnificent modern makeover that the homeowners love! Our designers were able to maintain the great architecture of this home but remove necessary walls, soffits and doors needed to open up the space.
In the living room, we opened up the bar by removing soffits and openings, to now seat 6. The original low brick hearth was replaced with a cool floating concrete hearth from floor to ceiling. The wall that once closed off the kitchen was demoed to 42" counter top height, so that it now opens up to the dining room and entry way. The coat closet opening that once opened up into the entry way was moved around the corner to open up in a less conspicuous place.
The secondary master suite used to have a small stand up shower and a tiny linen closet but now has a large double shower and a walk in closet, all while maintaining the space and sq. ft.in the bedroom. The powder bath off the entry was refinished, soffits removed and finished with a modern accent tile giving it an artistic modern touch
Design/Remodel by Hatfield Builders & Remodelers | Photography by Versatile Imaging
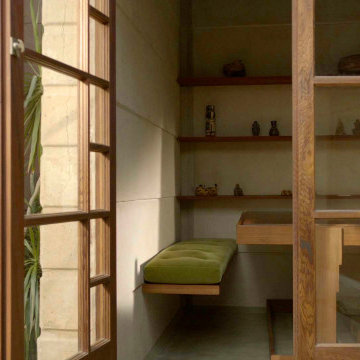
Идея дизайна: отдельная столовая среднего размера в стиле модернизм с серыми стенами, бетонным полом, стандартным камином, фасадом камина из бетона, серым полом и балками на потолке
Столовая с стандартным камином и фасадом камина из бетона – фото дизайна интерьера
4