Столовая с стандартным камином – фото дизайна интерьера со средним бюджетом
Сортировать:
Бюджет
Сортировать:Популярное за сегодня
61 - 80 из 3 013 фото
1 из 3
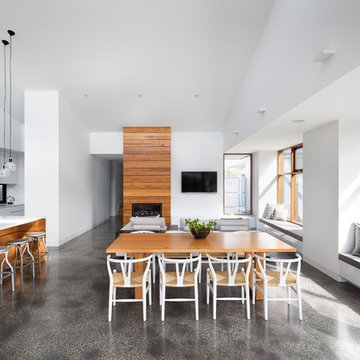
Dining living area with seated windows and timber features such as fireplace, bench and window framing
На фото: гостиная-столовая среднего размера в современном стиле с белыми стенами, бетонным полом, серым полом, стандартным камином и фасадом камина из дерева
На фото: гостиная-столовая среднего размера в современном стиле с белыми стенами, бетонным полом, серым полом, стандартным камином и фасадом камина из дерева
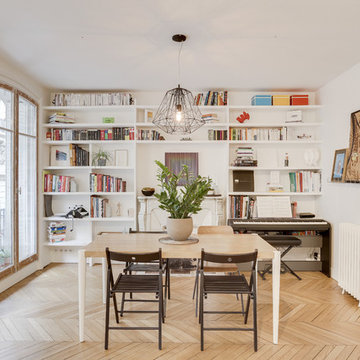
Maxime Antony
Источник вдохновения для домашнего уюта: отдельная столовая среднего размера в скандинавском стиле с белыми стенами, светлым паркетным полом, стандартным камином, фасадом камина из камня и бежевым полом
Источник вдохновения для домашнего уюта: отдельная столовая среднего размера в скандинавском стиле с белыми стенами, светлым паркетным полом, стандартным камином, фасадом камина из камня и бежевым полом
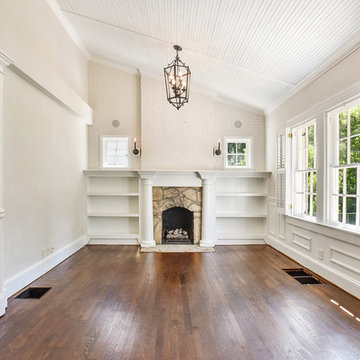
На фото: маленькая отдельная столовая в стиле ретро с серыми стенами, темным паркетным полом, стандартным камином, фасадом камина из камня и коричневым полом для на участке и в саду с
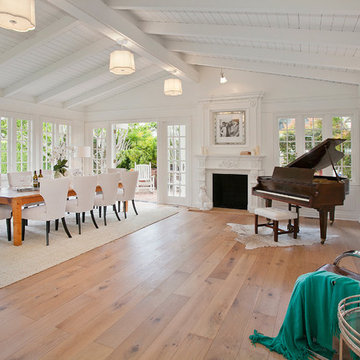
The Hallmark Hardwoods Ventura Collection combines the ageless beauty and craft of hardwood flooring with state-of-the-art manufacturing.
Стильный дизайн: большая гостиная-столовая в стиле фьюжн с паркетным полом среднего тона, белыми стенами, стандартным камином и фасадом камина из дерева - последний тренд
Стильный дизайн: большая гостиная-столовая в стиле фьюжн с паркетным полом среднего тона, белыми стенами, стандартным камином и фасадом камина из дерева - последний тренд
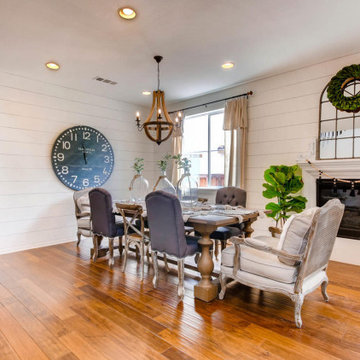
Modern Farmhouse Dining Room with Shiplap Walls and Fireplace
Пример оригинального дизайна: большая гостиная-столовая в стиле кантри с белыми стенами, темным паркетным полом, стандартным камином, фасадом камина из дерева и коричневым полом
Пример оригинального дизайна: большая гостиная-столовая в стиле кантри с белыми стенами, темным паркетным полом, стандартным камином, фасадом камина из дерева и коричневым полом
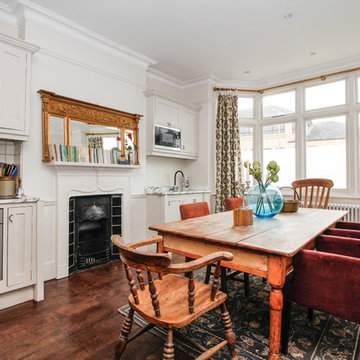
Идея дизайна: кухня-столовая среднего размера в стиле фьюжн с белыми стенами, темным паркетным полом, стандартным камином и фасадом камина из металла
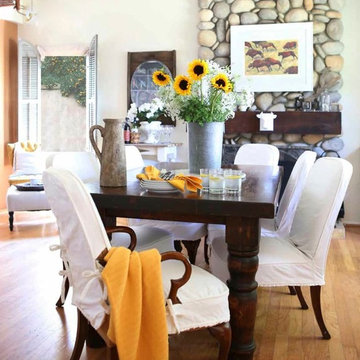
Lu Tapp
На фото: маленькая кухня-столовая в стиле фьюжн с белыми стенами, светлым паркетным полом, стандартным камином и фасадом камина из камня для на участке и в саду с
На фото: маленькая кухня-столовая в стиле фьюжн с белыми стенами, светлым паркетным полом, стандартным камином и фасадом камина из камня для на участке и в саду с
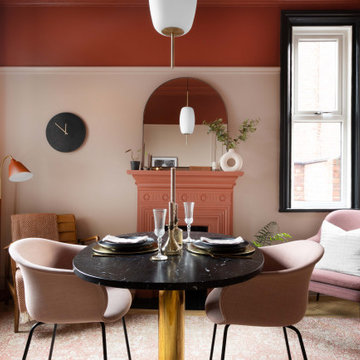
Стильный дизайн: маленькая кухня-столовая в стиле ретро с розовыми стенами, светлым паркетным полом, стандартным камином и фасадом камина из металла для на участке и в саду - последний тренд

Contemporary Breakfast room
Стильный дизайн: отдельная столовая среднего размера с коричневыми стенами, полом из сланца, стандартным камином, фасадом камина из камня, коричневым полом, сводчатым потолком и панелями на части стены - последний тренд
Стильный дизайн: отдельная столовая среднего размера с коричневыми стенами, полом из сланца, стандартным камином, фасадом камина из камня, коричневым полом, сводчатым потолком и панелями на части стены - последний тренд
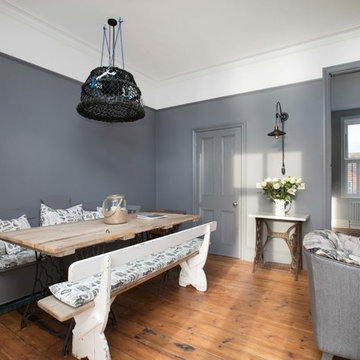
Coastal Living Room / Diner and Kitchen Open Plan with original period features and sea views
Источник вдохновения для домашнего уюта: большая гостиная-столовая в стиле шебби-шик с серыми стенами, паркетным полом среднего тона, коричневым полом, стандартным камином и фасадом камина из металла
Источник вдохновения для домашнего уюта: большая гостиная-столовая в стиле шебби-шик с серыми стенами, паркетным полом среднего тона, коричневым полом, стандартным камином и фасадом камина из металла
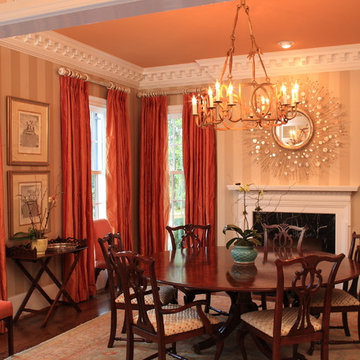
Jim Sink
Стильный дизайн: отдельная столовая среднего размера в классическом стиле с бежевыми стенами, темным паркетным полом, стандартным камином и фасадом камина из камня - последний тренд
Стильный дизайн: отдельная столовая среднего размера в классическом стиле с бежевыми стенами, темным паркетным полом, стандартным камином и фасадом камина из камня - последний тренд
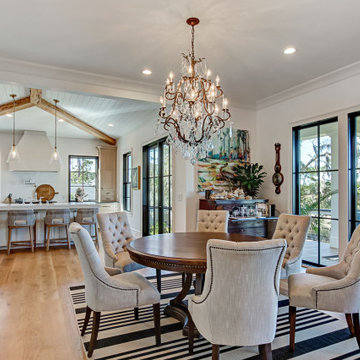
This custom home utilized an artist's eye, as one of the owners is a painter. The details in this home were inspired! From the fireplace and mirror design in the living room, to the boar's head installed over vintage mirrors in the bar, there are many unique touches that further customize this home. With open living spaces and a master bedroom tucked in on the first floor, this is a forever home for our clients. The use of color and wallpaper really help make this home special. With lots of outdoor living space including a large back porch with marsh views and a dock, this is coastal living at its best.

Complete overhaul of the common area in this wonderful Arcadia home.
The living room, dining room and kitchen were redone.
The direction was to obtain a contemporary look but to preserve the warmth of a ranch home.
The perfect combination of modern colors such as grays and whites blend and work perfectly together with the abundant amount of wood tones in this design.
The open kitchen is separated from the dining area with a large 10' peninsula with a waterfall finish detail.
Notice the 3 different cabinet colors, the white of the upper cabinets, the Ash gray for the base cabinets and the magnificent olive of the peninsula are proof that you don't have to be afraid of using more than 1 color in your kitchen cabinets.
The kitchen layout includes a secondary sink and a secondary dishwasher! For the busy life style of a modern family.
The fireplace was completely redone with classic materials but in a contemporary layout.
Notice the porcelain slab material on the hearth of the fireplace, the subway tile layout is a modern aligned pattern and the comfortable sitting nook on the side facing the large windows so you can enjoy a good book with a bright view.
The bamboo flooring is continues throughout the house for a combining effect, tying together all the different spaces of the house.
All the finish details and hardware are honed gold finish, gold tones compliment the wooden materials perfectly.
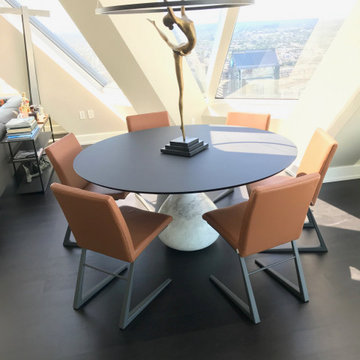
For this penthouse, I kept the furniture low and the light fixtures minimal to let the view be the showstopper. The various angled elements of the furniture emphasis the architectural lines of the space.
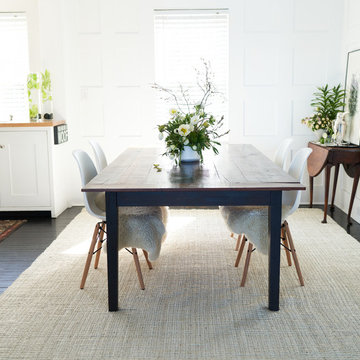
Open Concept Dining Room into the kitchen with a beautiful arch detailing. Custom Table and simple chairs mixing antiques with new modern pieces.
На фото: кухня-столовая среднего размера в классическом стиле с белыми стенами, деревянным полом, стандартным камином, фасадом камина из дерева и черным полом
На фото: кухня-столовая среднего размера в классическом стиле с белыми стенами, деревянным полом, стандартным камином, фасадом камина из дерева и черным полом
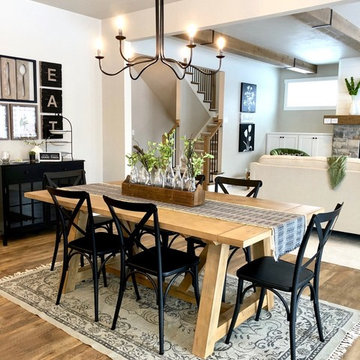
The open concept of the Magnolia floor plan provides beauty throughout the kitchen, dining room, and great room.
Источник вдохновения для домашнего уюта: кухня-столовая среднего размера в стиле кантри с серыми стенами, стандартным камином и фасадом камина из камня
Источник вдохновения для домашнего уюта: кухня-столовая среднего размера в стиле кантри с серыми стенами, стандартным камином и фасадом камина из камня
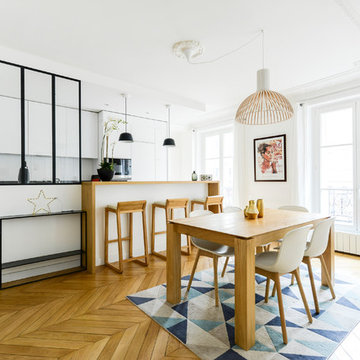
На фото: гостиная-столовая среднего размера в современном стиле с белыми стенами, светлым паркетным полом, стандартным камином, фасадом камина из камня и коричневым полом с
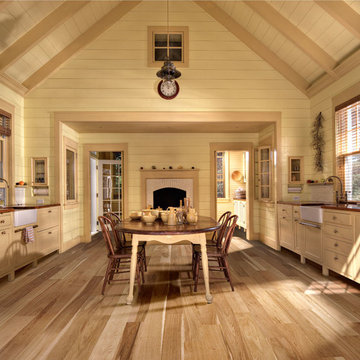
Color:Unity-Field-Oak
Свежая идея для дизайна: кухня-столовая среднего размера в стиле кантри с белыми стенами, светлым паркетным полом, стандартным камином и фасадом камина из кирпича - отличное фото интерьера
Свежая идея для дизайна: кухня-столовая среднего размера в стиле кантри с белыми стенами, светлым паркетным полом, стандартным камином и фасадом камина из кирпича - отличное фото интерьера

The refurbishment include on opening up and linking both the living room and the formal dining room to create a bigger room. This is also linked to the new kitchen side extension with longitudinal views across the property. An internal window was included on the dining room to allow for views to the corridor and adjacent stair, while at the same time allowing for natural light to circulate through the property.
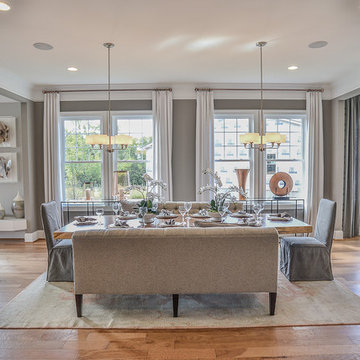
Свежая идея для дизайна: гостиная-столовая среднего размера в стиле неоклассика (современная классика) с разноцветными стенами, паркетным полом среднего тона и стандартным камином - отличное фото интерьера
Столовая с стандартным камином – фото дизайна интерьера со средним бюджетом
4