Столовая
Сортировать:
Бюджет
Сортировать:Популярное за сегодня
141 - 160 из 3 013 фото
1 из 3

Стильный дизайн: гостиная-столовая среднего размера в стиле фьюжн с белыми стенами, полом из сланца, стандартным камином, фасадом камина из штукатурки и серым полом - последний тренд
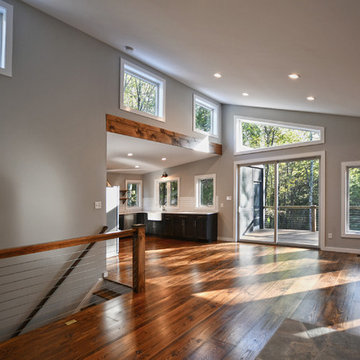
Light, airy open floor plan. This mid century style ranch home features solid wood floors and railings, exposed beams and other design features borrowed from the farmhouse style. Large windows bring the outside in, stone fireplace and entryway mix textures and finishes to create a timeless design. This modern ranch home from The Catskill Farms is a fresh take on the cabin in the woods.
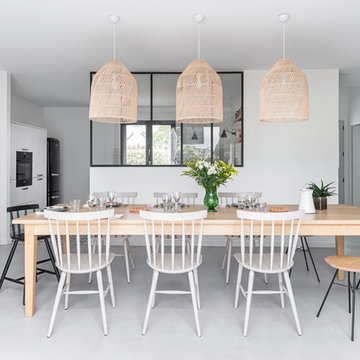
Photo Caroline Morin
Пример оригинального дизайна: большая гостиная-столовая в скандинавском стиле с белыми стенами, бетонным полом, серым полом, стандартным камином и фасадом камина из камня
Пример оригинального дизайна: большая гостиная-столовая в скандинавском стиле с белыми стенами, бетонным полом, серым полом, стандартным камином и фасадом камина из камня
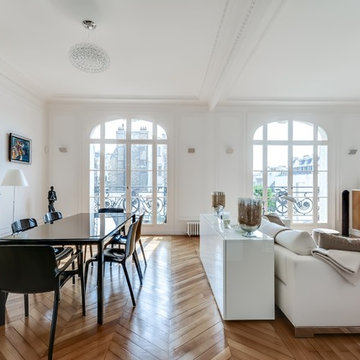
Свежая идея для дизайна: гостиная-столовая среднего размера в классическом стиле с белыми стенами, паркетным полом среднего тона и стандартным камином - отличное фото интерьера
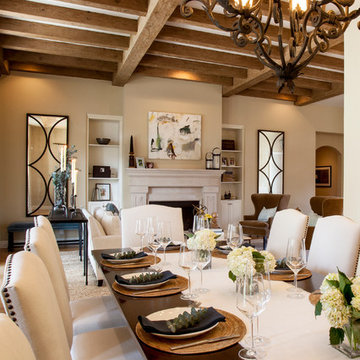
Laura Martin Bovard Interiors
Photo: iumus photography & marketingjavascript:;
Свежая идея для дизайна: большая гостиная-столовая в средиземноморском стиле с желтыми стенами, паркетным полом среднего тона, стандартным камином и фасадом камина из камня - отличное фото интерьера
Свежая идея для дизайна: большая гостиная-столовая в средиземноморском стиле с желтыми стенами, паркетным полом среднего тона, стандартным камином и фасадом камина из камня - отличное фото интерьера
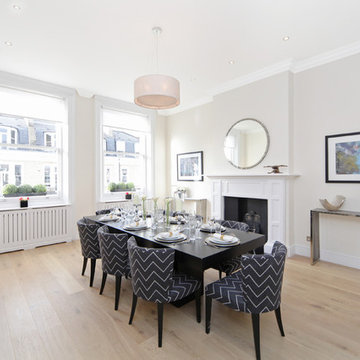
Идея дизайна: большая кухня-столовая в современном стиле с светлым паркетным полом, стандартным камином, фасадом камина из дерева и бежевыми стенами
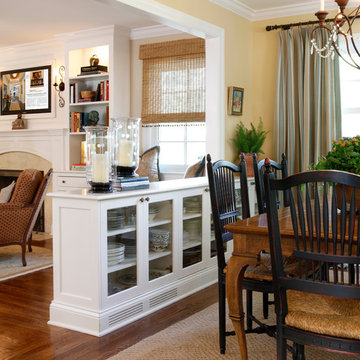
A room for gathering together. Designed by AJ Margulis. Photo byTom GrimesTom Grimes
Пример оригинального дизайна: гостиная-столовая среднего размера в классическом стиле с бежевыми стенами, паркетным полом среднего тона и стандартным камином
Пример оригинального дизайна: гостиная-столовая среднего размера в классическом стиле с бежевыми стенами, паркетным полом среднего тона и стандартным камином

• Craftsman-style dining area
• Furnishings + decorative accessory styling
• Pedestal dining table base - Herman Miller Eames base w/custom top
• Vintage wood framed dining chairs re-upholstered
• Oversized floor lamp - Artemide
• Burlap wall treatment
• Leather Ottoman - Herman Miller Eames
• Fireplace with vintage tile + wood mantel
• Wood ceiling beams
• Modern art
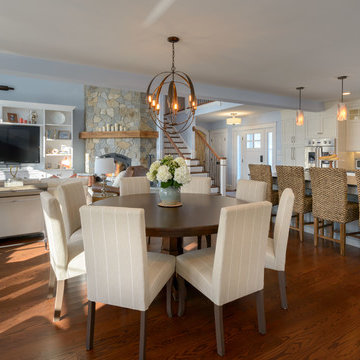
Kitchen designed by Linda Cloutier Kitchens & Baths; Photo by John Hession
Пример оригинального дизайна: кухня-столовая среднего размера в стиле неоклассика (современная классика) с паркетным полом среднего тона, стандартным камином, фасадом камина из камня, синими стенами и коричневым полом
Пример оригинального дизайна: кухня-столовая среднего размера в стиле неоклассика (современная классика) с паркетным полом среднего тона, стандартным камином, фасадом камина из камня, синими стенами и коричневым полом
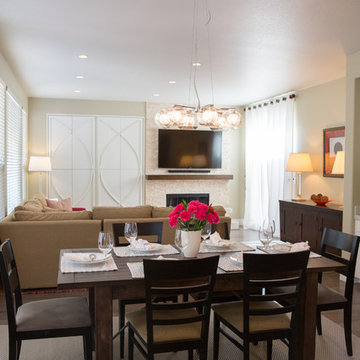
Contemporary home in Carmel Valley is looking Simply Stunning after this complete remodeling project. Using a sure-fire combination of neutral toned paint colors, grey wood floors and white cabinets we personalized the space by adding a pop of color in accessories, re-using sentimental art pieces and finishing it off with a little sparkle from elegant light fixtures and reflective materials.
www.instantdreamhome.com
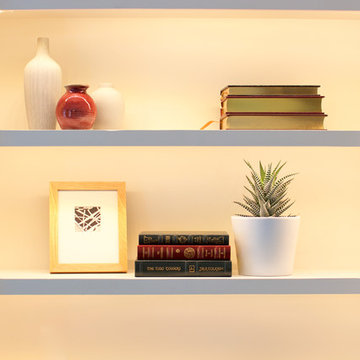
This project is a great example of how small changes can have a huge impact on a space.
Our clients wanted to have a more functional dining and living areas while combining his modern and hers more traditional style. The goal was to bring the space into the 21st century aesthetically without breaking the bank.
We first tackled the massive oak built-in fireplace surround in the dining area, by painting it a lighter color. We added built-in LED lights, hidden behind each shelf ledge, to provide soft accent lighting. By changing the color of the trim and walls, we lightened the whole space up. We turned a once unused space, adjacent to the living room into a much-needed library, accommodating an area for the electric piano. We added light modern sectional, an elegant coffee table, and a contemporary TV media unit in the living room.
New dark wood floors, stylish accessories and yellow drapery add warmth to the space and complete the look.
The home is now ready for a grand party with champagne and live entertainment.
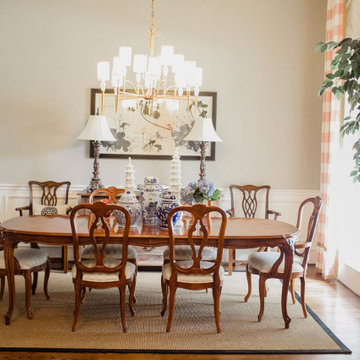
Стильный дизайн: гостиная-столовая среднего размера в восточном стиле с бежевыми стенами, темным паркетным полом, стандартным камином, фасадом камина из бетона и коричневым полом - последний тренд
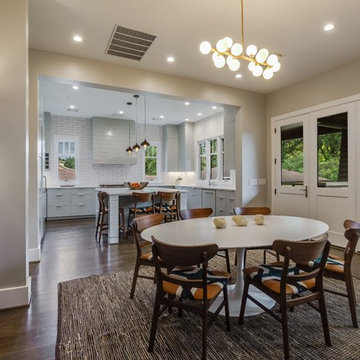
A modern mid century custom home design from exterior to interior has a focus on liveability while creating inviting spaces throughout the home. The Master suite beckons you to spend time in the spa-like oasis, while the kitchen, dining and living room areas are open and inviting.
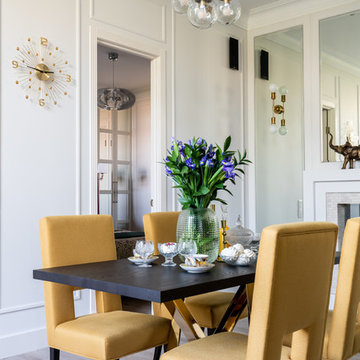
фотограф: Василий Буланов
На фото: большая столовая в стиле неоклассика (современная классика) с белыми стенами, полом из ламината, стандартным камином, фасадом камина из плитки и бежевым полом с
На фото: большая столовая в стиле неоклассика (современная классика) с белыми стенами, полом из ламината, стандартным камином, фасадом камина из плитки и бежевым полом с
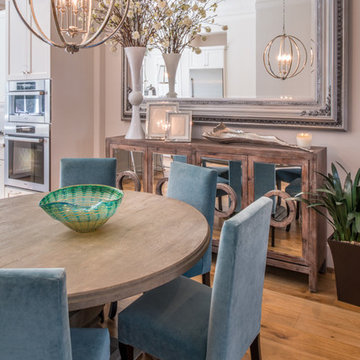
Стильный дизайн: кухня-столовая среднего размера в стиле неоклассика (современная классика) с серыми стенами, светлым паркетным полом, стандартным камином, фасадом камина из дерева и коричневым полом - последний тренд
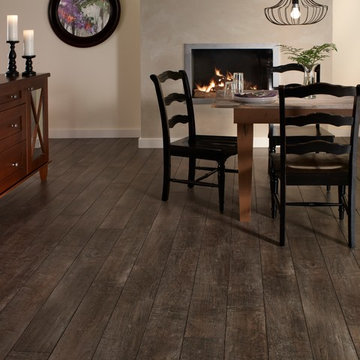
Mannington http://www.mannington.com/
Идея дизайна: кухня-столовая среднего размера в стиле неоклассика (современная классика) с белыми стенами, темным паркетным полом, стандартным камином и фасадом камина из металла
Идея дизайна: кухня-столовая среднего размера в стиле неоклассика (современная классика) с белыми стенами, темным паркетным полом, стандартным камином и фасадом камина из металла
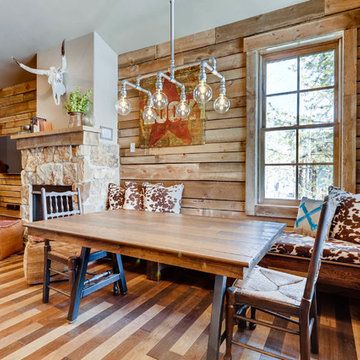
Rent this cabin in Grand Lake Colorado at www.GrandLakeCabinRentals.com
Идея дизайна: маленькая гостиная-столовая в стиле рустика с коричневыми стенами, темным паркетным полом, стандартным камином, фасадом камина из камня и коричневым полом для на участке и в саду
Идея дизайна: маленькая гостиная-столовая в стиле рустика с коричневыми стенами, темным паркетным полом, стандартным камином, фасадом камина из камня и коричневым полом для на участке и в саду
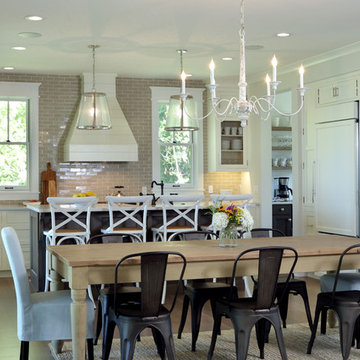
Builder: Boone Construction
Photographer: M-Buck Studio
This lakefront farmhouse skillfully fits four bedrooms and three and a half bathrooms in this carefully planned open plan. The symmetrical front façade sets the tone by contrasting the earthy textures of shake and stone with a collection of crisp white trim that run throughout the home. Wrapping around the rear of this cottage is an expansive covered porch designed for entertaining and enjoying shaded Summer breezes. A pair of sliding doors allow the interior entertaining spaces to open up on the covered porch for a seamless indoor to outdoor transition.
The openness of this compact plan still manages to provide plenty of storage in the form of a separate butlers pantry off from the kitchen, and a lakeside mudroom. The living room is centrally located and connects the master quite to the home’s common spaces. The master suite is given spectacular vistas on three sides with direct access to the rear patio and features two separate closets and a private spa style bath to create a luxurious master suite. Upstairs, you will find three additional bedrooms, one of which a private bath. The other two bedrooms share a bath that thoughtfully provides privacy between the shower and vanity.
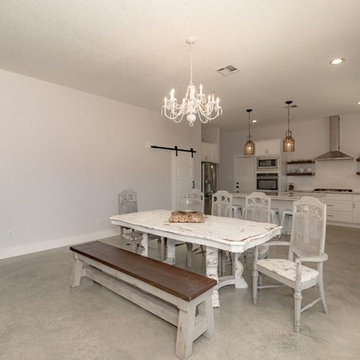
На фото: гостиная-столовая среднего размера в стиле кантри с белыми стенами, бетонным полом, стандартным камином, фасадом камина из дерева и серым полом
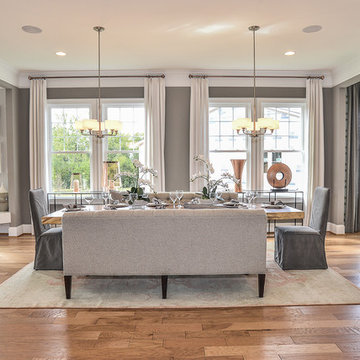
Стильный дизайн: гостиная-столовая среднего размера в стиле неоклассика (современная классика) с разноцветными стенами, паркетным полом среднего тона, стандартным камином и коричневым полом - последний тренд
8