Столовая с стандартным камином – фото дизайна интерьера с высоким бюджетом
Сортировать:
Бюджет
Сортировать:Популярное за сегодня
121 - 140 из 5 530 фото
1 из 3
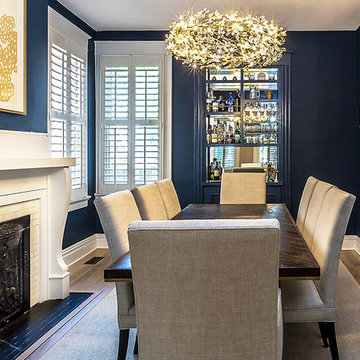
Photography Anna Zagorodna
Свежая идея для дизайна: маленькая отдельная столовая в стиле ретро с синими стенами, светлым паркетным полом, стандартным камином, фасадом камина из плитки и коричневым полом для на участке и в саду - отличное фото интерьера
Свежая идея для дизайна: маленькая отдельная столовая в стиле ретро с синими стенами, светлым паркетным полом, стандартным камином, фасадом камина из плитки и коричневым полом для на участке и в саду - отличное фото интерьера
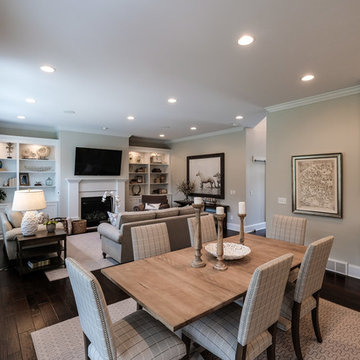
Colleen Gahry-Robb, Interior Designer / Ethan Allen, Auburn Hills, MI
На фото: большая кухня-столовая в стиле неоклассика (современная классика) с серыми стенами, темным паркетным полом, стандартным камином, фасадом камина из дерева и коричневым полом с
На фото: большая кухня-столовая в стиле неоклассика (современная классика) с серыми стенами, темным паркетным полом, стандартным камином, фасадом камина из дерева и коричневым полом с
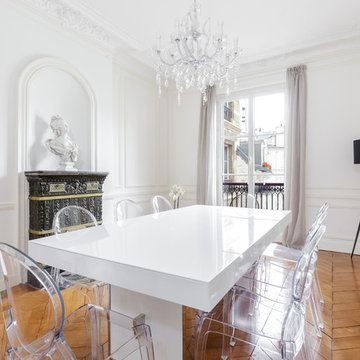
Свежая идея для дизайна: большая отдельная столовая в стиле фьюжн с белыми стенами, паркетным полом среднего тона и стандартным камином - отличное фото интерьера
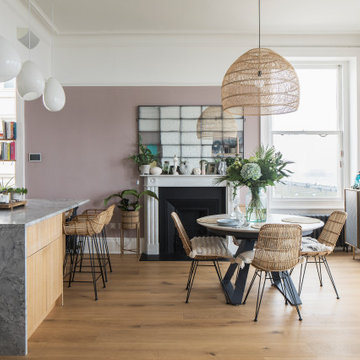
Oak, Corian & Blanco Eclipsia Quartzite
Стильный дизайн: гостиная-столовая среднего размера в современном стиле с розовыми стенами, паркетным полом среднего тона, стандартным камином и коричневым полом - последний тренд
Стильный дизайн: гостиная-столовая среднего размера в современном стиле с розовыми стенами, паркетным полом среднего тона, стандартным камином и коричневым полом - последний тренд
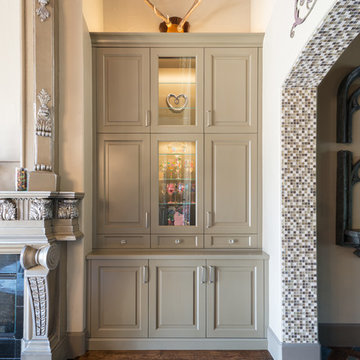
Full height built-in's provide plenty of space for all of your dining and entertaining needs. Wine glasses, fine China, holiday place settings - you name it, we've got a place to store it.
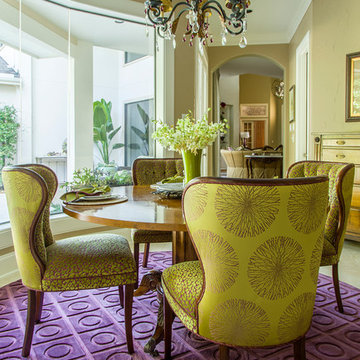
Bold colors brought in through custom upholstery, custom window treatments, rugs, and accessories bring a playful & spunky life to this breakfast and family room.
Photo Credit: Daniel Angulo www.danielangulo.com
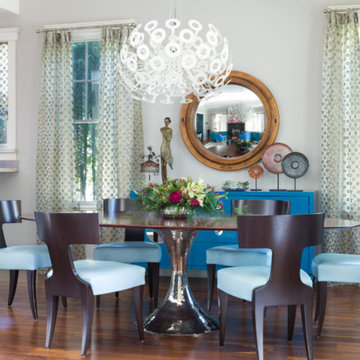
Modern "klismos" dining chairs from Donghia, with blue leather seats, around rosewood dining table on hammered metal pedestal base. Custom lacquered peacock blue sideboard holds table linens. Polished metal bar stools with faux shagreen blue leather seats and backs. Chandelier casts soft "donut" shadows when illuminated. Antique convex mirror.

Dining room
На фото: большая столовая в стиле фьюжн с синими стенами, темным паркетным полом, стандартным камином, фасадом камина из камня, коричневым полом, потолком с обоями и панелями на части стены с
На фото: большая столовая в стиле фьюжн с синими стенами, темным паркетным полом, стандартным камином, фасадом камина из камня, коричневым полом, потолком с обоями и панелями на части стены с
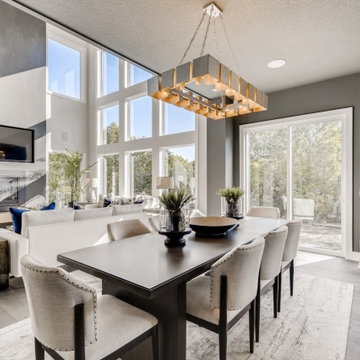
Open to living room and kitchen. Dark gray painted ceiling detail
Пример оригинального дизайна: большая гостиная-столовая в стиле модернизм с серыми стенами, паркетным полом среднего тона, стандартным камином и серым полом
Пример оригинального дизайна: большая гостиная-столовая в стиле модернизм с серыми стенами, паркетным полом среднего тона, стандартным камином и серым полом
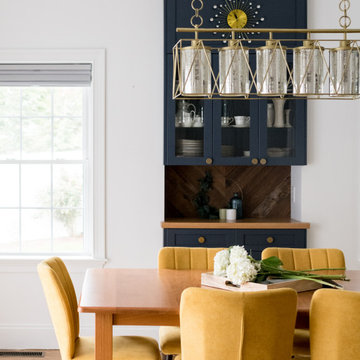
After receiving a referral by a family friend, these clients knew that Rebel Builders was the Design + Build company that could transform their space for a new lifestyle: as grandparents!
As young grandparents, our clients wanted a better flow to their first floor so that they could spend more quality time with their growing family.
The challenge, of creating a fun-filled space that the grandkids could enjoy while being a relaxing oasis when the clients are alone, was one that the designers accepted eagerly. Additionally, designers also wanted to give the clients a more cohesive flow between the kitchen and dining area.
To do this, the team moved the existing fireplace to a central location to open up an area for a larger dining table and create a designated living room space. On the opposite end, we placed the "kids area" with a large window seat and custom storage. The built-ins and archway leading to the mudroom brought an elegant, inviting and utilitarian atmosphere to the house.
The careful selection of the color palette connected all of the spaces and infused the client's personal touch into their home.

open plan kitchen
dining table
rattan chairs
rattan pendant
marble fire place
antique mirror
sash windows
glass pendant
sawn oak kitchen cabinet door
corian fronted kitchen cabinet door
marble kitchen island
bar stools
engineered wood flooring
brass kitchen handles
mylands soho house walls
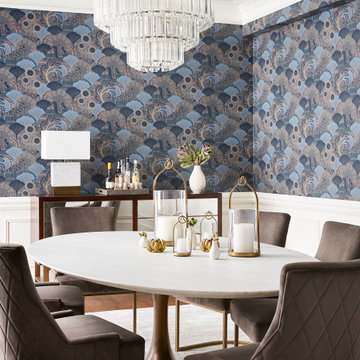
На фото: большая столовая в стиле неоклассика (современная классика) с синими стенами, паркетным полом среднего тона, стандартным камином, фасадом камина из дерева, коричневым полом и обоями на стенах с
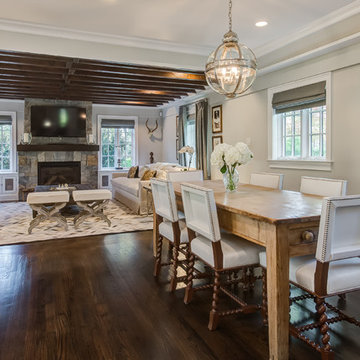
This white breakfast area & family room are part of an open great room that includes a large kitchen. The space is done in a Transitional style that puts a Contemporary twist on the Traditional rustic French Normandy Tudor. The breakfast/dining area has 4 sleek white leather dining chairs that have Elizabethan wood legs and a rustic natural wood dining table with a large globe light fixture over top. The family room has a fireplace with stone surround and a wall mounted TV over top. Two large beige couches face each other on a brown, white & beige geometric rug. The exposed dark wood ceiling beams match the hardwood flooring and the walls are light gray with white French windows.
Architect: T.J. Costello - Hierarchy Architecture + Design, PLLC
Photographer: Russell Pratt
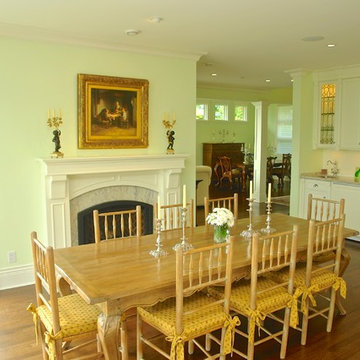
Пример оригинального дизайна: гостиная-столовая среднего размера в классическом стиле с зелеными стенами, темным паркетным полом, стандартным камином и фасадом камина из камня
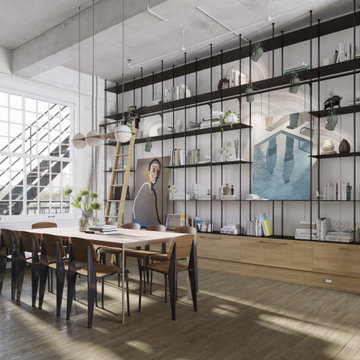
Be drawn into the allure of a captivating dining room oasis, skillfully planned by Arsight, located in a Chelsea apartment, the heart of New York City. Custom-designed shelving, thoughtfully arranged with curated accessories, greets you as Scandinavian dining chairs surround an elegant wooden table. The rustic appeal of the exposed brick wall harmonizes beautifully with the wooden flooring and open storage concept. A captivating library ladder leads to mental art above, with the pendant light casting a soft glow over the white and spacious dining room, setting the scene for unforgettable gatherings.
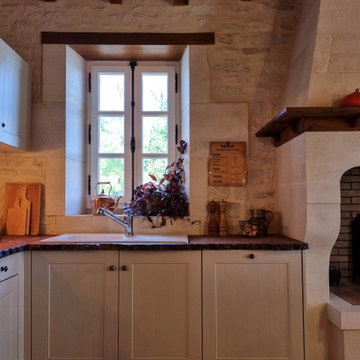
Le mobilier de cuisine fabriqué sur mesure surmonté d'un plan de travail en orme galeux massif.
Стильный дизайн: отдельная столовая среднего размера в стиле кантри с бежевыми стенами, полом из терракотовой плитки, стандартным камином, фасадом камина из каменной кладки, красным полом и балками на потолке - последний тренд
Стильный дизайн: отдельная столовая среднего размера в стиле кантри с бежевыми стенами, полом из терракотовой плитки, стандартным камином, фасадом камина из каменной кладки, красным полом и балками на потолке - последний тренд
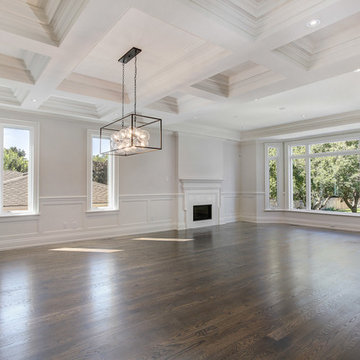
This dining and living room is from a custom home found in Toronto. The home was designed and built by Avvio Fine Homes and completed in 2018. It is open concept, adjoining the foyer and main hallway and stairs. Numerous windows provide an abundance of natural light, and its gas fireplace and quality carpentry and ceiling detail offer a refined and elegant setting.
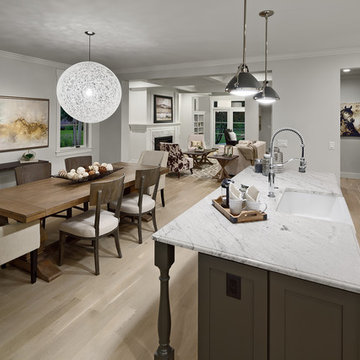
Interior architectural photography of urban, modern residential duplex interior showing kitchen, pantry, dining room, and living room on main floor.
Photography by D'Arcy Leck Photography
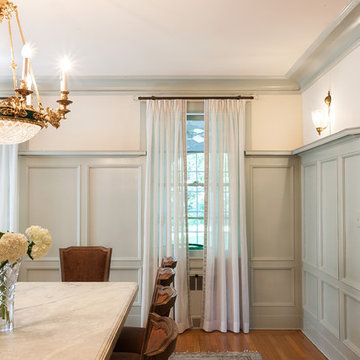
Custom sheer drapes with pinch pleat on rod.
Fabric and Trim by Fabricut.
На фото: большая отдельная столовая в викторианском стиле с белыми стенами, светлым паркетным полом, стандартным камином, фасадом камина из камня и коричневым полом с
На фото: большая отдельная столовая в викторианском стиле с белыми стенами, светлым паркетным полом, стандартным камином, фасадом камина из камня и коричневым полом с
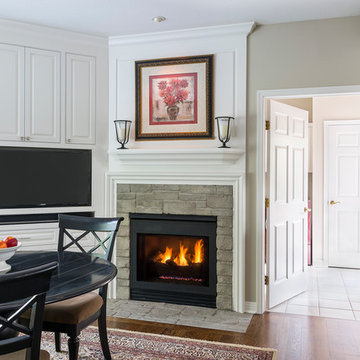
На фото: кухня-столовая среднего размера в стиле неоклассика (современная классика) с бежевыми стенами, паркетным полом среднего тона, стандартным камином и фасадом камина из камня
Столовая с стандартным камином – фото дизайна интерьера с высоким бюджетом
7