Столовая с стандартным камином – фото дизайна интерьера с высоким бюджетом
Сортировать:
Бюджет
Сортировать:Популярное за сегодня
61 - 80 из 5 530 фото
1 из 3

Идея дизайна: большая кухня-столовая в стиле неоклассика (современная классика) с зелеными стенами, светлым паркетным полом, стандартным камином, фасадом камина из дерева и сводчатым потолком
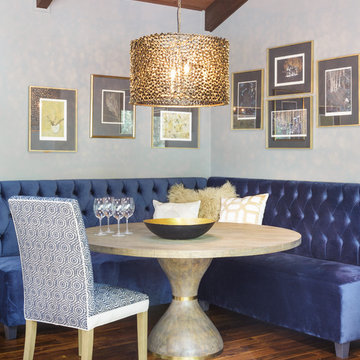
Пример оригинального дизайна: большая гостиная-столовая с серыми стенами, паркетным полом среднего тона, стандартным камином, фасадом камина из камня и коричневым полом

The kitchen and breakfast area are kept simple and modern, featuring glossy flat panel cabinets, modern appliances and finishes, as well as warm woods. The dining area was also given a modern feel, but we incorporated strong bursts of red-orange accents. The organic wooden table, modern dining chairs, and artisan lighting all come together to create an interesting and picturesque interior.
Project completed by New York interior design firm Betty Wasserman Art & Interiors, which serves New York City, as well as across the tri-state area and in The Hamptons.
For more about Betty Wasserman, click here: https://www.bettywasserman.com/
To learn more about this project, click here: https://www.bettywasserman.com/spaces/hamptons-estate/

Chayce Lanphear
На фото: гостиная-столовая среднего размера в современном стиле с темным паркетным полом, серыми стенами, стандартным камином и фасадом камина из кирпича с
На фото: гостиная-столовая среднего размера в современном стиле с темным паркетным полом, серыми стенами, стандартным камином и фасадом камина из кирпича с

Michael J. Lee Photography for DESIGN NEW ENGLAND magazine
Пример оригинального дизайна: большая отдельная столовая в классическом стиле с стандартным камином и фасадом камина из камня
Пример оригинального дизайна: большая отдельная столовая в классическом стиле с стандартным камином и фасадом камина из камня

На фото: огромная кухня-столовая в стиле неоклассика (современная классика) с белыми стенами, паркетным полом среднего тона, стандартным камином и фасадом камина из камня с
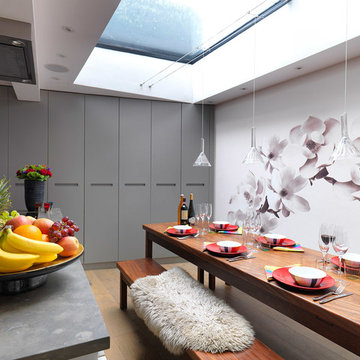
На фото: маленькая кухня-столовая в современном стиле с паркетным полом среднего тона, стандартным камином и разноцветными стенами для на участке и в саду с
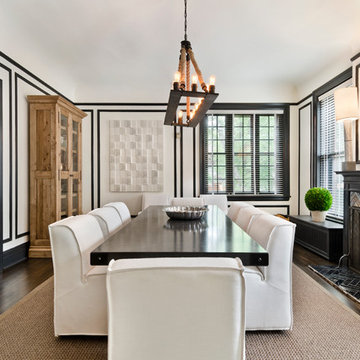
Allison Schatz
Стильный дизайн: отдельная столовая в современном стиле с белыми стенами, темным паркетным полом, стандартным камином и фасадом камина из плитки - последний тренд
Стильный дизайн: отдельная столовая в современном стиле с белыми стенами, темным паркетным полом, стандартным камином и фасадом камина из плитки - последний тренд
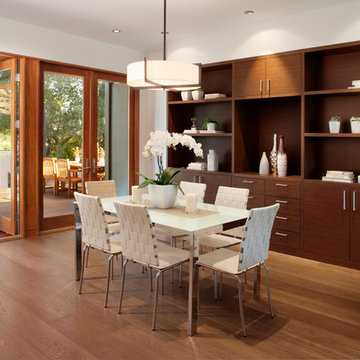
Dining room and floors throughout are engineered planks stained with a Fumed finish over white oak by Amber Floors. All cabinetry is a teak composite veneer which is very consistent and durable. We always design in plenty of built-in storage and display capabilities. All windows and doors are wood clad aluminum by Eagle. Dining room pendant light is by Boyd Lighting.

This is part of the flexible open-plan area, flowing seamlessly between the kitchen, living room, and dining room. There is enough room here to host 24 people for dinner, and an intimate enough space for just two.
Photography courtesy of Jeffrey Totaro.
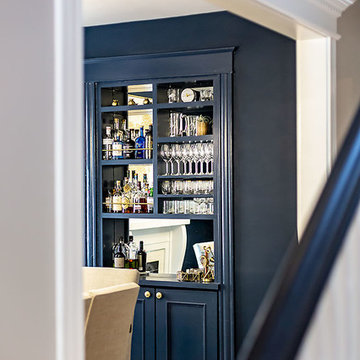
На фото: отдельная столовая среднего размера в классическом стиле с синими стенами, светлым паркетным полом, стандартным камином и фасадом камина из плитки с
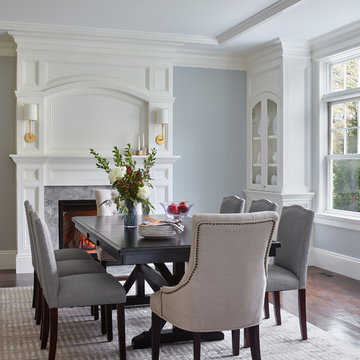
Идея дизайна: большая отдельная столовая в стиле неоклассика (современная классика) с синими стенами, темным паркетным полом, стандартным камином, фасадом камина из камня и коричневым полом

Existing tumbled limestone tiles were removed from the fireplace & hearth and replaced with new taupe colored brick-like 2x8 ceramic tile. A new reclaimed rustic beam installed for mantle. To add even more architectural detail to the fireplace painted shiplap boards were installed over existing drywall.
Marshall Skinner, Marshall Evan Photography
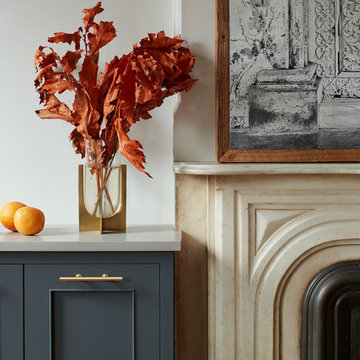
Пример оригинального дизайна: отдельная столовая среднего размера в стиле фьюжн с белыми стенами, светлым паркетным полом, стандартным камином, фасадом камина из камня и бежевым полом
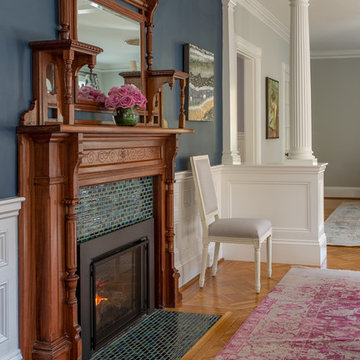
As seen on This Old House, photo by Eric Roth
Свежая идея для дизайна: столовая в викторианском стиле с синими стенами, паркетным полом среднего тона и стандартным камином - отличное фото интерьера
Свежая идея для дизайна: столовая в викторианском стиле с синими стенами, паркетным полом среднего тона и стандартным камином - отличное фото интерьера
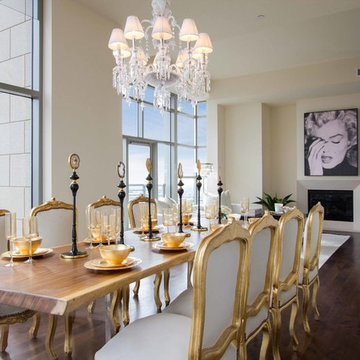
Premier Stagers
На фото: большая кухня-столовая в современном стиле с белыми стенами, паркетным полом среднего тона, стандартным камином и фасадом камина из камня
На фото: большая кухня-столовая в современном стиле с белыми стенами, паркетным полом среднего тона, стандартным камином и фасадом камина из камня
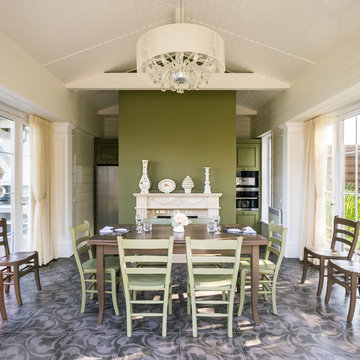
Идея дизайна: отдельная столовая среднего размера в классическом стиле с зелеными стенами, полом из керамической плитки, стандартным камином, фасадом камина из камня и коричневым полом

This tiny home is located on a treelined street in the Kitsilano neighborhood of Vancouver. We helped our client create a living and dining space with a beach vibe in this small front room that comfortably accommodates their growing family of four. The starting point for the decor was the client's treasured antique chaise (positioned under the large window) and the scheme grew from there. We employed a few important space saving techniques in this room... One is building seating into a corner that doubles as storage, the other is tucking a footstool, which can double as an extra seat, under the custom wood coffee table. The TV is carefully concealed in the custom millwork above the fireplace. Finally, we personalized this space by designing a family gallery wall that combines family photos and shadow boxes of treasured keepsakes. Interior Decorating by Lori Steeves of Simply Home Decorating. Photos by Tracey Ayton Photography

На фото: гостиная-столовая среднего размера в стиле неоклассика (современная классика) с белыми стенами, полом из терракотовой плитки, стандартным камином, фасадом камина из камня, розовым полом и балками на потолке с

Modern Dining Room in an open floor plan, sits between the Living Room, Kitchen and Backyard Patio. The modern electric fireplace wall is finished in distressed grey plaster. Modern Dining Room Furniture in Black and white is paired with a sculptural glass chandelier. Floor to ceiling windows and modern sliding glass doors expand the living space to the outdoors.
Столовая с стандартным камином – фото дизайна интерьера с высоким бюджетом
4