Столовая с стандартным камином – фото дизайна интерьера класса люкс
Сортировать:
Бюджет
Сортировать:Популярное за сегодня
141 - 160 из 2 046 фото
1 из 3

Old World European, Country Cottage. Three separate cottages make up this secluded village over looking a private lake in an old German, English, and French stone villa style. Hand scraped arched trusses, wide width random walnut plank flooring, distressed dark stained raised panel cabinetry, and hand carved moldings make these traditional farmhouse cottage buildings look like they have been here for 100s of years. Newly built of old materials, and old traditional building methods, including arched planked doors, leathered stone counter tops, stone entry, wrought iron straps, and metal beam straps. The Lake House is the first, a Tudor style cottage with a slate roof, 2 bedrooms, view filled living room open to the dining area, all overlooking the lake. The Carriage Home fills in when the kids come home to visit, and holds the garage for the whole idyllic village. This cottage features 2 bedrooms with on suite baths, a large open kitchen, and an warm, comfortable and inviting great room. All overlooking the lake. The third structure is the Wheel House, running a real wonderful old water wheel, and features a private suite upstairs, and a work space downstairs. All homes are slightly different in materials and color, including a few with old terra cotta roofing. Project Location: Ojai, California. Project designed by Maraya Interior Design. From their beautiful resort town of Ojai, they serve clients in Montecito, Hope Ranch, Malibu and Calabasas, across the tri-county area of Santa Barbara, Ventura and Los Angeles, south to Hidden Hills.
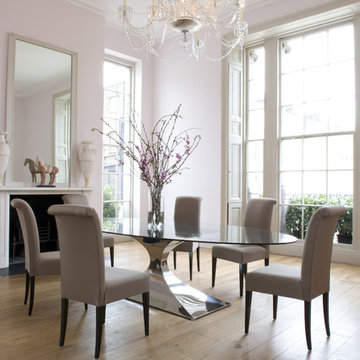
На фото: большая столовая в современном стиле с розовыми стенами, светлым паркетным полом, стандартным камином и фасадом камина из штукатурки
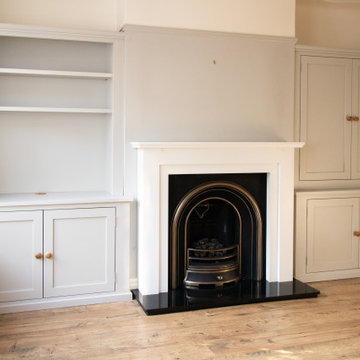
Bespoke family dining room designed to match the house interior and exterior elements. Doors and frames are Shaker style. Enclosed shelving for storage on the right and left hand side. Alcove cabinet internals, knobs and cable port in Oak coated in Osmo oil 'clear'. The rest of the cabinet is all spray painted finish in Farrow and Ball 'Pavilion Gray' with a 10% sheen.
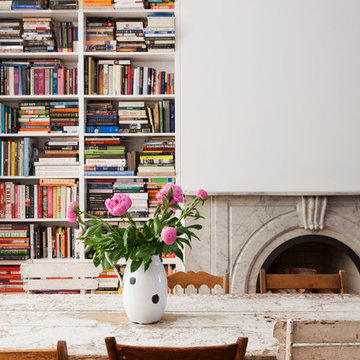
Please see this Award Winning project in the October 2014 issue of New York Cottages & Gardens Magazine: NYC&G
http://www.cottages-gardens.com/New-York-Cottages-Gardens/October-2014/NYCG-Innovation-in-Design-Winners-Kitchen-Design/
It was also featured in a Houzz Tour:
Houzz Tour: Loving the Old and New in an 1880s Brooklyn Row House
http://www.houzz.com/ideabooks/29691278/list/houzz-tour-loving-the-old-and-new-in-an-1880s-brooklyn-row-house
Photo Credit: Hulya Kolabas
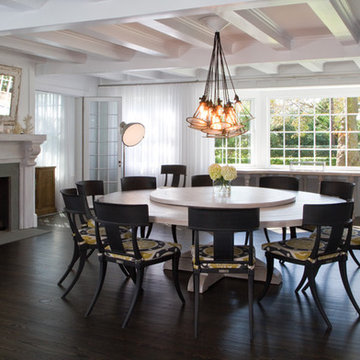
Interior Architecture, Interior Design, Custom Furniture Design, Landscape Architecture by Chango Co.
Construction by Ronald Webb Builders
AV Design by EL Media Group
Photography by Ray Olivares

Modern Dining Room in an open floor plan, sits between the Living Room, Kitchen and Entryway. The modern electric fireplace wall is finished in distressed grey plaster. Modern Dining Room Furniture in Black and white is paired with a sculptural glass chandelier.
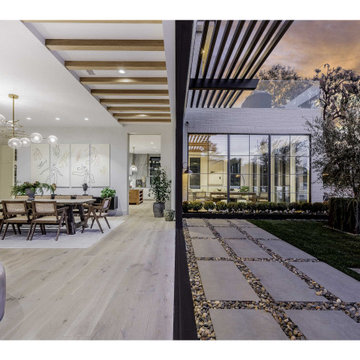
Идея дизайна: большая гостиная-столовая в современном стиле с белыми стенами, светлым паркетным полом, стандартным камином и фасадом камина из камня
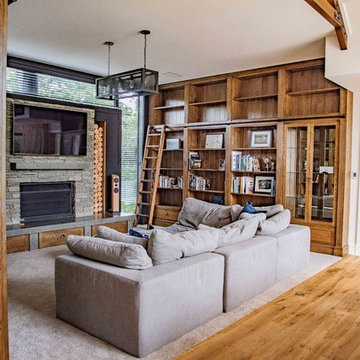
На фото: гостиная-столовая среднего размера в современном стиле с белыми стенами, светлым паркетным полом, стандартным камином, фасадом камина из камня и коричневым полом
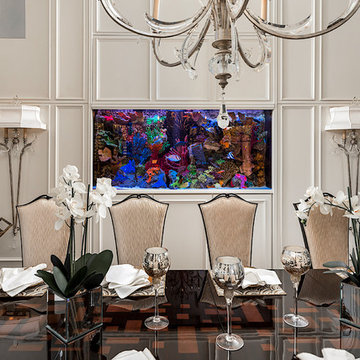
World Renowned Architecture Firm Fratantoni Design created this beautiful home! They design home plans for families all over the world in any size and style. They also have in-house Interior Designer Firm Fratantoni Interior Designers and world class Luxury Home Building Firm Fratantoni Luxury Estates! Hire one or all three companies to design and build and or remodel your home!
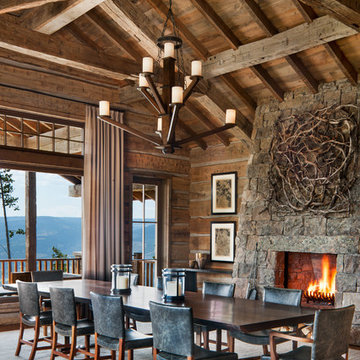
Свежая идея для дизайна: огромная столовая в стиле рустика с коричневыми стенами, паркетным полом среднего тона, стандартным камином, фасадом камина из камня и коричневым полом - отличное фото интерьера

Vance Fox
Источник вдохновения для домашнего уюта: гостиная-столовая среднего размера в стиле рустика с белыми стенами, темным паркетным полом, стандартным камином, фасадом камина из камня и серым полом
Источник вдохновения для домашнего уюта: гостиная-столовая среднего размера в стиле рустика с белыми стенами, темным паркетным полом, стандартным камином, фасадом камина из камня и серым полом

Large open dining room with high ceiling and stone columns. The cocktail area at the end, and mahogany table with Dakota Jackson chairs.
Photo: Mark Boisclair
Contractor: Manship Builder
Architect: Bing Hu
Interior Design: Susan Hersker and Elaine Ryckman.
Project designed by Susie Hersker’s Scottsdale interior design firm Design Directives. Design Directives is active in Phoenix, Paradise Valley, Cave Creek, Carefree, Sedona, and beyond.
For more about Design Directives, click here: https://susanherskerasid.com/
To learn more about this project, click here: https://susanherskerasid.com/desert-contemporary/
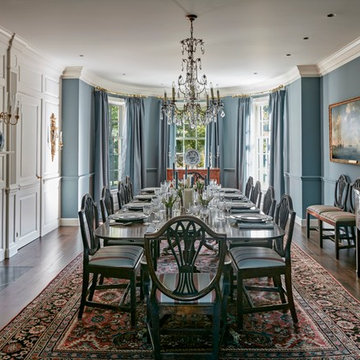
Robert Benson For Charles Hilton Architects
From grand estates, to exquisite country homes, to whole house renovations, the quality and attention to detail of a "Significant Homes" custom home is immediately apparent. Full time on-site supervision, a dedicated office staff and hand picked professional craftsmen are the team that take you from groundbreaking to occupancy. Every "Significant Homes" project represents 45 years of luxury homebuilding experience, and a commitment to quality widely recognized by architects, the press and, most of all....thoroughly satisfied homeowners. Our projects have been published in Architectural Digest 6 times along with many other publications and books. Though the lion share of our work has been in Fairfield and Westchester counties, we have built homes in Palm Beach, Aspen, Maine, Nantucket and Long Island.
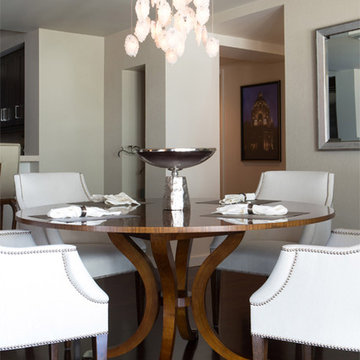
The great room incorporates a living and dining and is open to the kitchen as well as a luxurious back patio. It is the perfect place for entertaining. In this space we used rich wood furniture, including a custom exotic wood scroll bench. Cream and white leather upholstery is predominant with hammered silver nail head trim as accents. An antiqued silver leafed custom bar cabinet in an alcove in the back of the space was custom made just for the client. A floor lamp with crystal accents highlights the gorgeous crystal lamp that rests on the sofa table. A large contemporary art piece on the wall brings in some color and interest. We refinished the walnut strip wood flooring in a darker color for more contrast and placed a custom pony hair area rug to the living room floor for added dimension and luxury. Lots of metal and glass furniture accents are seen throughout. A metallic drapery rod and custom horizontally striped drapery panels over motorized roman shades add a glamorous feel to the space. For an upscale look we used grass cloth and mica wall coverings on the dining room wall. An inlaid walnut sunburst table is surrounded by custom upholstered dining chairs and the focal point is the custom chandelier made with quartz crystal clusters in varied lengths over the dining room table. A player piano in the corner of the room adds to the entertainment ambiance of this new condo. Photography by Erika Bierman
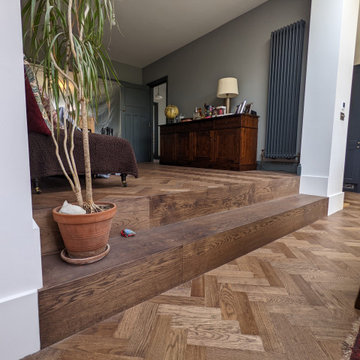
Antique oak herringbone parquet perfectly bridges traditional and modern styles
This extensive herringbone parquet project included the whole ground floor of a large detached home in Crystal Palace. A new herringbone parquet floor was commissioned for the large entrance hallway, an office, the large living room and a new kitchen extension. The property is a traditional 1930s house with a modern kitchen extension and the herringbone parquet is a perfect solution to bridge both styles. The parquet was made from engineered oak with aged effect antique oak oil. One of the advantages of using aged wood is that the aged effect improves over time and there is no need to maintain the floor by sanding.The parquet was glued down with a reliable, long-lasting, strong adhesive Stauf SPU-460.
A keen focus on the detail
This was a project focused on details - aged antique oak, uninterrupted single row borders at points curved and hexagonal following the contours of the room, and a seamless symmetrical layout across the whole ground floor. The successful focus on detail made this project special. The customers appreciated our efforts and craftsmanship and were delighted with the finished floor.

Built in the iconic neighborhood of Mount Curve, just blocks from the lakes, Walker Art Museum, and restaurants, this is city living at its best. Myrtle House is a design-build collaboration with Hage Homes and Regarding Design with expertise in Southern-inspired architecture and gracious interiors. With a charming Tudor exterior and modern interior layout, this house is perfect for all ages.
Rooted in the architecture of the past with a clean and contemporary influence, Myrtle House bridges the gap between stunning historic detailing and modern living.
A sense of charm and character is created through understated and honest details, with scale and proportion being paramount to the overall effect.
Classical elements are featured throughout the home, including wood paneling, crown molding, cabinet built-ins, and cozy window seating, creating an ambiance steeped in tradition. While the kitchen and family room blend together in an open space for entertaining and family time, there are also enclosed spaces designed with intentional use in mind.
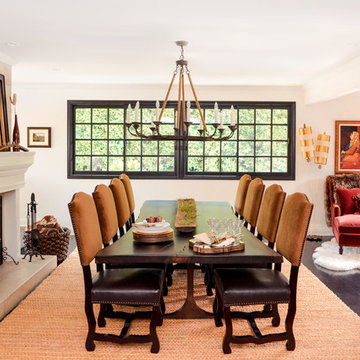
This room was not the obvious choice for the dining room which is one of the reasons that it is so captivating. In the cooler months the fireplace is always burning, enveloping the family and their guests for hours on end.
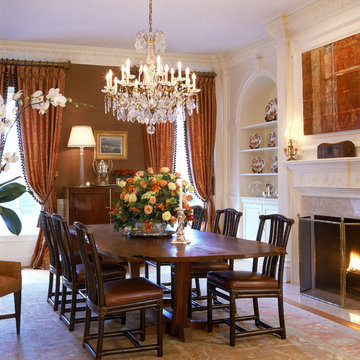
Gwin Hunt Photogaphy
Стильный дизайн: большая столовая в классическом стиле с коричневыми стенами, стандартным камином и фасадом камина из камня - последний тренд
Стильный дизайн: большая столовая в классическом стиле с коричневыми стенами, стандартным камином и фасадом камина из камня - последний тренд

The curved wall in the window side of this dining area creates a large and wide look. While the windows allow natural light to enter and fill the place with brightness and warmth in daytime, and the fireplace and chandelier offers comfort and radiance in a cold night.
Built by ULFBUILT - General contractor of custom homes in Vail and Beaver Creek. Contact us today to learn more.
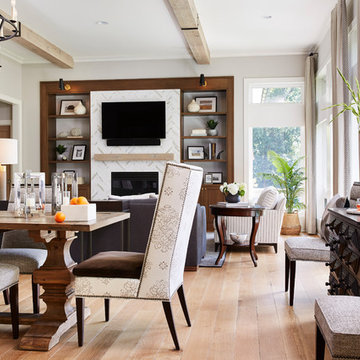
Photography: Alyssa Lee Photography
Стильный дизайн: большая гостиная-столовая в стиле неоклассика (современная классика) с бежевыми стенами, паркетным полом среднего тона, стандартным камином, фасадом камина из плитки и коричневым полом - последний тренд
Стильный дизайн: большая гостиная-столовая в стиле неоклассика (современная классика) с бежевыми стенами, паркетным полом среднего тона, стандартным камином, фасадом камина из плитки и коричневым полом - последний тренд
Столовая с стандартным камином – фото дизайна интерьера класса люкс
8