Столовая с стандартным камином – фото дизайна интерьера класса люкс
Сортировать:
Бюджет
Сортировать:Популярное за сегодня
201 - 220 из 2 048 фото
1 из 3

Blake Worthington, Rebecca Duke
Источник вдохновения для домашнего уюта: огромная гостиная-столовая в стиле кантри с белыми стенами, светлым паркетным полом, стандартным камином, фасадом камина из камня и бежевым полом
Источник вдохновения для домашнего уюта: огромная гостиная-столовая в стиле кантри с белыми стенами, светлым паркетным полом, стандартным камином, фасадом камина из камня и бежевым полом
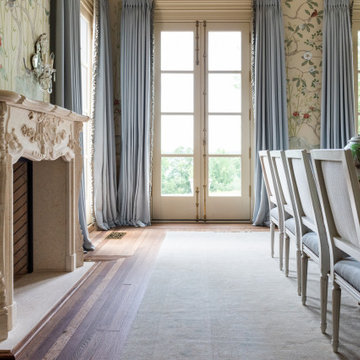
Пример оригинального дизайна: большая отдельная столовая в классическом стиле с бежевыми стенами, светлым паркетным полом, стандартным камином, фасадом камина из камня, коричневым полом и обоями на стенах
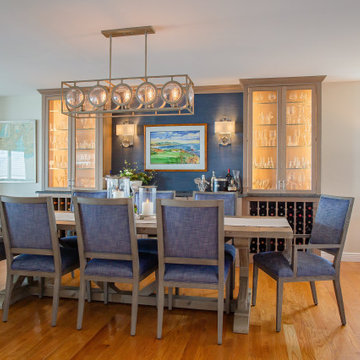
Open floor plan with the dining room in the middle!!!
A custom built bar separates the spaces nicely. Grass cloth wallpaper between the upper cabinets provides a textural backdrop for the original water color of Pebble Beach and glass orb wall sconces. The round glass is repeated in the chandelier. A nautical chart of the New Haven Harbor shows just where you are, and where you might want to go after dinner!
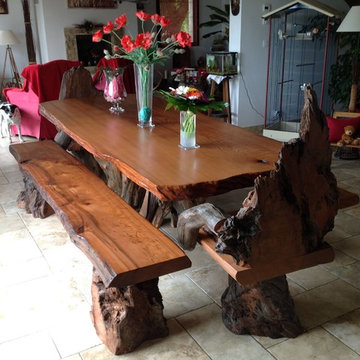
Redwood slabs are used for the table top, bench seats, and the chair seats and backs. Roots and logs are used for the bases.
Источник вдохновения для домашнего уюта: большая кухня-столовая в стиле рустика с белыми стенами, полом из керамической плитки, стандартным камином и фасадом камина из камня
Источник вдохновения для домашнего уюта: большая кухня-столовая в стиле рустика с белыми стенами, полом из керамической плитки, стандартным камином и фасадом камина из камня
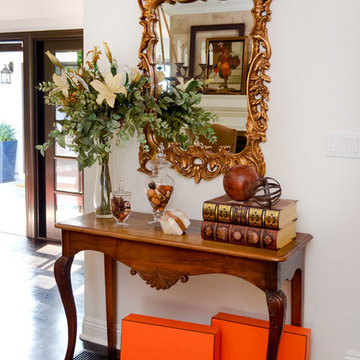
Adding two large Hermes boxes under this console table brings a fun pop of color to this otherwise relatively conservative vignette.
Идея дизайна: огромная гостиная-столовая в средиземноморском стиле с белыми стенами, темным паркетным полом, стандартным камином, фасадом камина из камня и коричневым полом
Идея дизайна: огромная гостиная-столовая в средиземноморском стиле с белыми стенами, темным паркетным полом, стандартным камином, фасадом камина из камня и коричневым полом
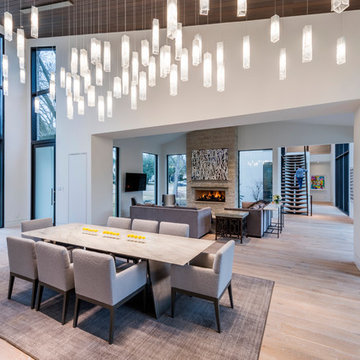
Photo by Wade Griffith
Свежая идея для дизайна: огромная кухня-столовая в современном стиле с белыми стенами, светлым паркетным полом, стандартным камином и фасадом камина из камня - отличное фото интерьера
Свежая идея для дизайна: огромная кухня-столовая в современном стиле с белыми стенами, светлым паркетным полом, стандартным камином и фасадом камина из камня - отличное фото интерьера
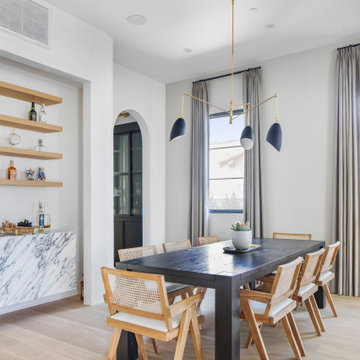
Стильный дизайн: большая столовая в средиземноморском стиле с белыми стенами, светлым паркетным полом, стандартным камином, фасадом камина из штукатурки, бежевым полом и сводчатым потолком - последний тренд
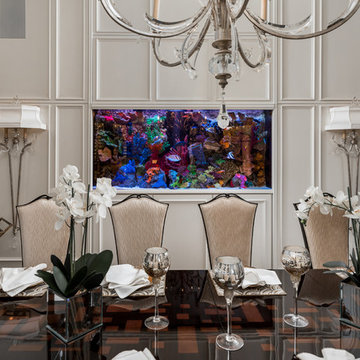
World Renowned Interior Design Firm Fratantoni Interior Designers created this beautiful French Modern Home! They design homes for families all over the world in any size and style. They also have in-house Architecture Firm Fratantoni Design and world class Luxury Home Building Firm Fratantoni Luxury Estates! Hire one or all three companies to design, build and or remodel your home!

The curved wall in the window side of this dining area creates a large and wide look. While the windows allow natural light to enter and fill the place with brightness and warmth in daytime, and the fireplace and chandelier offers comfort and radiance in a cold night.
Built by ULFBUILT - General contractor of custom homes in Vail and Beaver Creek. Contact us today to learn more.
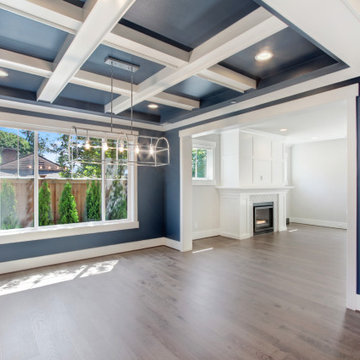
The Granada's Dining Room is a harmonious blend of elegance and comfort, featuring striking blue walls that create a serene and sophisticated ambiance. The white trim accentuates the blue tones and adds a touch of classic charm, while the latus ceiling enhances the architectural beauty of the space, creating a sense of grandeur and style. Large windows flood the room with natural light, illuminating the light hardwood flooring and infusing the space with a warm and inviting atmosphere. This combination of light and color makes the dining room a welcoming haven for gatherings and meals. The seamless connection to the living room allows for a smooth flow of conversation and movement, making it a perfect setting for hosting family and friends. Whether enjoying a casual family dinner or hosting a formal gathering, the Granada's Dining Room provides an enchanting backdrop for cherished moments and unforgettable experiences.
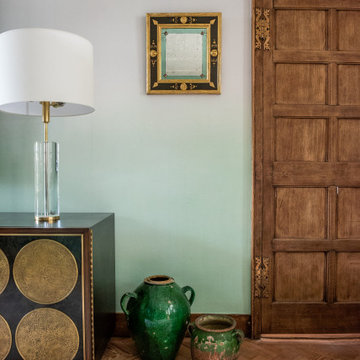
An old and dark transitionary space was transformed into a bright and fresh dining room. The room is off a conservatory and brings the outside in the house by using plants and greenery.
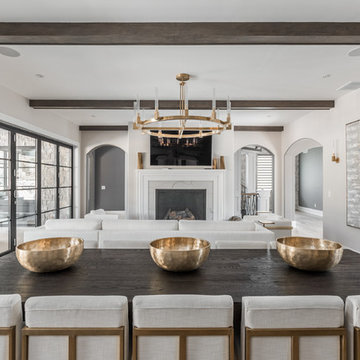
The goal in building this home was to create an exterior esthetic that elicits memories of a Tuscan Villa on a hillside and also incorporates a modern feel to the interior.
Modern aspects were achieved using an open staircase along with a 25' wide rear folding door. The addition of the folding door allows us to achieve a seamless feel between the interior and exterior of the house. Such creates a versatile entertaining area that increases the capacity to comfortably entertain guests.
The outdoor living space with covered porch is another unique feature of the house. The porch has a fireplace plus heaters in the ceiling which allow one to entertain guests regardless of the temperature. The zero edge pool provides an absolutely beautiful backdrop—currently, it is the only one made in Indiana. Lastly, the master bathroom shower has a 2' x 3' shower head for the ultimate waterfall effect. This house is unique both outside and in.
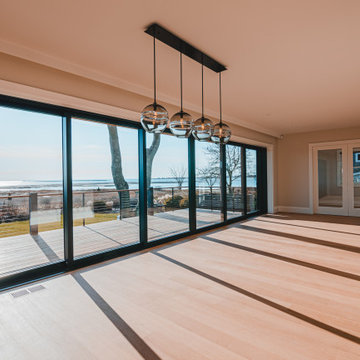
Gorgeous beach house we've painted in CT. Very clean design and minimalist. For the trim we've used Benjamin Moore Advance Satin finish. For the walls we've used Regal Select Matte finish also from Benjamin Moore. Beautiful limestone finish on the fireplace. For the Exterior we've Arborcoat Semi Solid stain for the trim. Elegant and sophisticated house that was a pleasure to work with the Developer, Designer and Owners. We hope you enjoy it.
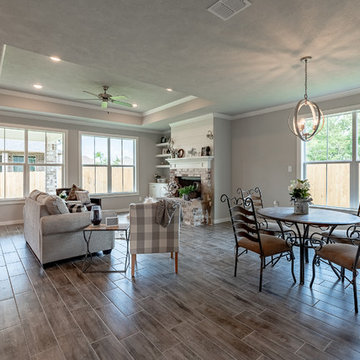
Пример оригинального дизайна: кухня-столовая среднего размера в стиле кантри с серыми стенами, полом из керамической плитки, стандартным камином, фасадом камина из кирпича и серым полом
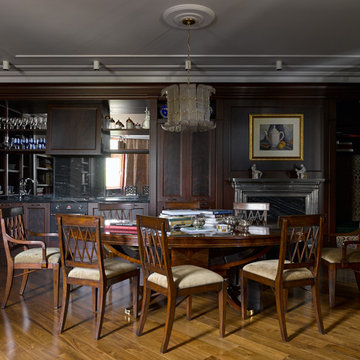
Сергей Ананьев
Источник вдохновения для домашнего уюта: столовая в классическом стиле с коричневыми стенами, паркетным полом среднего тона, стандартным камином и коричневым полом
Источник вдохновения для домашнего уюта: столовая в классическом стиле с коричневыми стенами, паркетным полом среднего тона, стандартным камином и коричневым полом
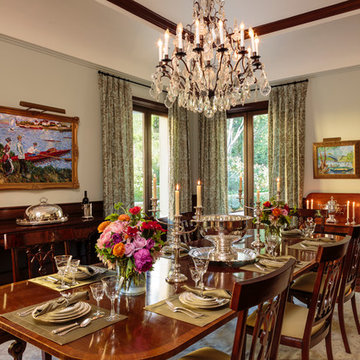
California Homes
Свежая идея для дизайна: огромная отдельная столовая в средиземноморском стиле с темным паркетным полом, синими стенами, стандартным камином и фасадом камина из камня - отличное фото интерьера
Свежая идея для дизайна: огромная отдельная столовая в средиземноморском стиле с темным паркетным полом, синими стенами, стандартным камином и фасадом камина из камня - отличное фото интерьера

Atelier 211 is an ocean view, modern A-Frame beach residence nestled within Atlantic Beach and Amagansett Lanes. Custom-fit, 4,150 square foot, six bedroom, and six and a half bath residence in Amagansett; Atelier 211 is carefully considered with a fully furnished elective. The residence features a custom designed chef’s kitchen, serene wellness spa featuring a separate sauna and steam room. The lounge and deck overlook a heated saline pool surrounded by tiered grass patios and ocean views.
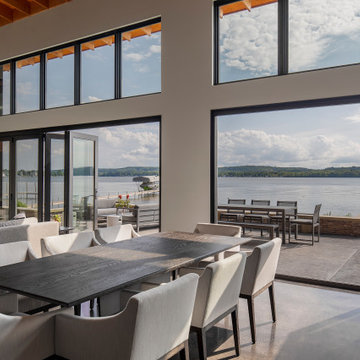
Стильный дизайн: большая гостиная-столовая в стиле модернизм с белыми стенами, бетонным полом, стандартным камином, фасадом камина из металла и серым полом - последний тренд
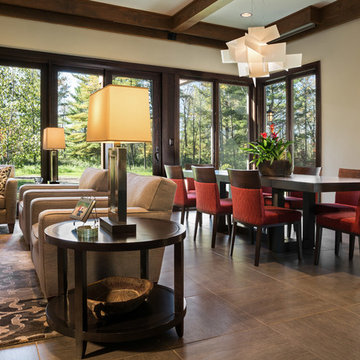
Builder: www.mooredesigns.com
Photo: Edmunds Studios
На фото: огромная гостиная-столовая в классическом стиле с бежевыми стенами, полом из известняка, стандартным камином и фасадом камина из камня
На фото: огромная гостиная-столовая в классическом стиле с бежевыми стенами, полом из известняка, стандартным камином и фасадом камина из камня
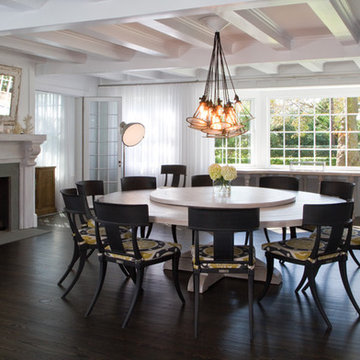
Interior Architecture, Interior Design, Custom Furniture Design, Landscape Architecture by Chango Co.
Construction by Ronald Webb Builders
AV Design by EL Media Group
Photography by Ray Olivares
Столовая с стандартным камином – фото дизайна интерьера класса люкс
11