Столовая с синими стенами и любой отделкой стен – фото дизайна интерьера
Сортировать:
Бюджет
Сортировать:Популярное за сегодня
141 - 160 из 841 фото
1 из 3
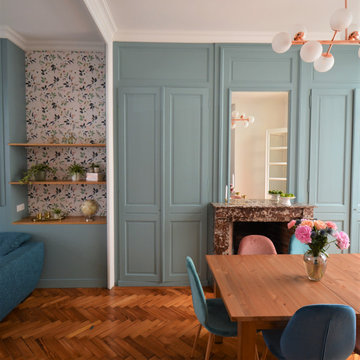
Rénovation d'un maison 1930 | 120m2 | Lille (projet livré partiellement / fin des travaux prévu pour Octobre 2021)
C'est une atmosphère à la fois douce et élégante qui résulte de la réhabilitation de cette maison familiale.
Au RDC, l'amputation d'un couloir de 12 mètres et le déplacement des toilettes qui empiétaient sur le séjour ont suffi pour agrandir nettement l'espace de vie et à tirer parti de certaines surfaces jusqu'alors inexploitées. La cuisine, qui était excentrée dans une étroite annexe au fond de la maison, a regagné son statut de point névralgique dans l'axe de la salle à manger et du salon.
Aux étages supérieurs, le 1er niveau n'a nécessité que d'un simple rafraîchissement tandis que le dernier niveau a été compartimenté pour accueillir une chambre parentale avec dressing, salle de bain et espace de couchage.
Pour préserver le charme des lieux, tous les attributs caractéristiques de ce type de maison - cheminées, moulures, parquet… - ont été conservés et valorisés.
une dominante de bleu associée à de subtils roses imprègne les différents espaces qui se veulent à la fois harmonieux et reposants. Des touches de cuivre, de laiton et de marbre, présent dans les accessoires, agrémentent la palette de texture. Les carrelages à l'ancienne et les motifs floraux disséminés dans la maison à travers la tapisserie ou les textiles insufflent une note poétique dans un esprit rétro.
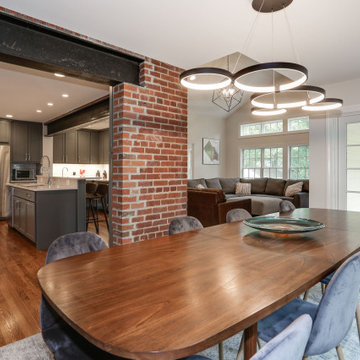
We expanded the main level of this 1947 colonial in the Barcroft neighborhood of Arlington with a first floor addition at the rear of the house. The new addition made room for an open and expanded kitchen, a new dining room, and a great room with vaulted ceilings.
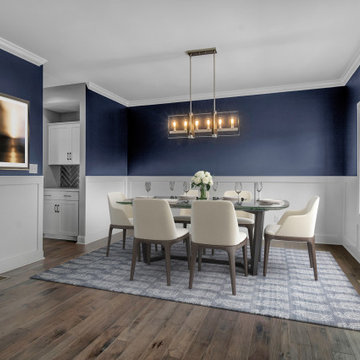
dining room in kenwood in new york
Свежая идея для дизайна: кухня-столовая в стиле модернизм с синими стенами, паркетным полом среднего тона, коричневым полом и панелями на части стены без камина - отличное фото интерьера
Свежая идея для дизайна: кухня-столовая в стиле модернизм с синими стенами, паркетным полом среднего тона, коричневым полом и панелями на части стены без камина - отличное фото интерьера
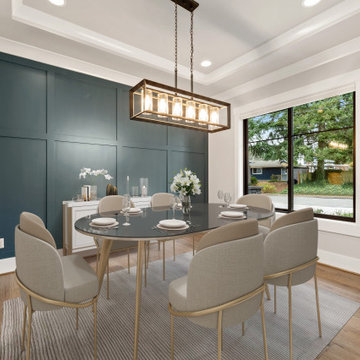
На фото: большая отдельная столовая в стиле неоклассика (современная классика) с синими стенами, паркетным полом среднего тона, коричневым полом, многоуровневым потолком и панелями на части стены с
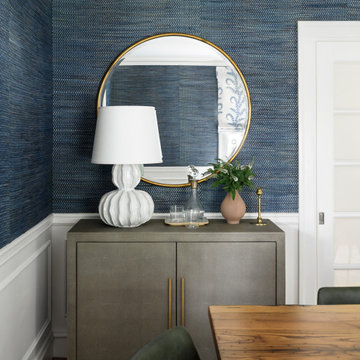
На фото: отдельная столовая в стиле неоклассика (современная классика) с синими стенами и обоями на стенах
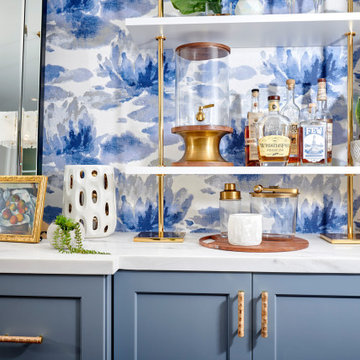
We suggested adding custom built in cabinetry to the dining room and recessed led tape light on the edge of the new wallpaper. Along with distinctive white shelving with brass railings. Combined with a soft rustic dining room table, bold lily wallpaper and custom wall art by Stephanie Paige this dining room is a show stopped for all to enjoy!
Designer and Cabinets by Bonnie Bagley Catlin
Construction MC Construction
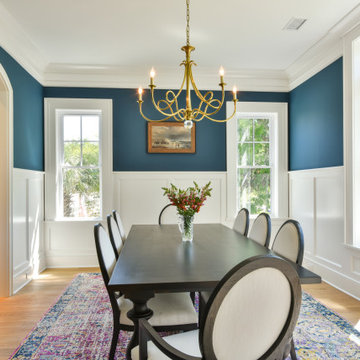
Beautiful dining room with large windows, white oak floors, white wainscoting and pops of navy blue walls
Идея дизайна: отдельная столовая в морском стиле с синими стенами, светлым паркетным полом и панелями на стенах
Идея дизайна: отдельная столовая в морском стиле с синими стенами, светлым паркетным полом и панелями на стенах
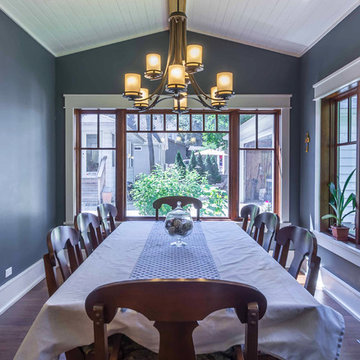
New Craftsman style home, approx 3200sf on 60' wide lot. Views from the street, highlighting front porch, large overhangs, Craftsman detailing. Photos by Robert McKendrick Photography.
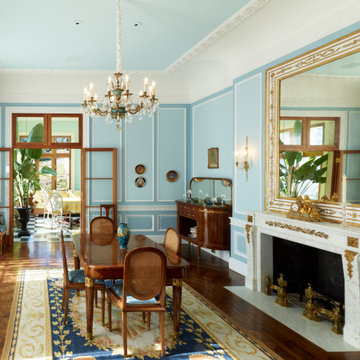
Источник вдохновения для домашнего уюта: большая столовая в морском стиле с синими стенами, темным паркетным полом, фасадом камина из камня и панелями на стенах
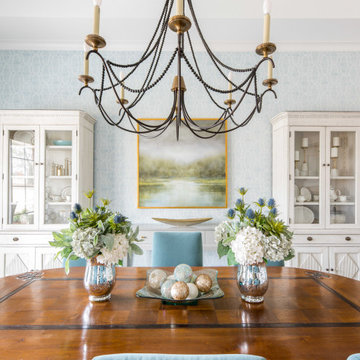
Open and airy dining room
Photographer: Costa Christ Media
Источник вдохновения для домашнего уюта: большая кухня-столовая в стиле неоклассика (современная классика) с синими стенами, темным паркетным полом, коричневым полом, многоуровневым потолком и обоями на стенах
Источник вдохновения для домашнего уюта: большая кухня-столовая в стиле неоклассика (современная классика) с синими стенами, темным паркетным полом, коричневым полом, многоуровневым потолком и обоями на стенах
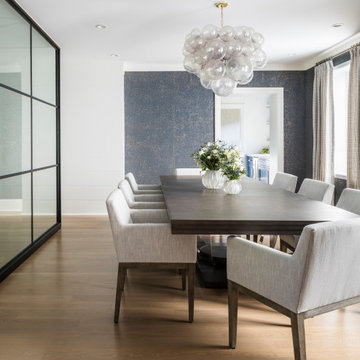
Свежая идея для дизайна: столовая в современном стиле с синими стенами, паркетным полом среднего тона, коричневым полом и обоями на стенах - отличное фото интерьера
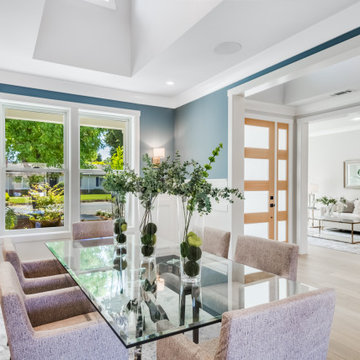
California Ranch Farmhouse Style Design 2020
Стильный дизайн: большая отдельная столовая в стиле кантри с синими стенами, светлым паркетным полом, серым полом, сводчатым потолком и панелями на части стены без камина - последний тренд
Стильный дизайн: большая отдельная столовая в стиле кантри с синими стенами, светлым паркетным полом, серым полом, сводчатым потолком и панелями на части стены без камина - последний тренд
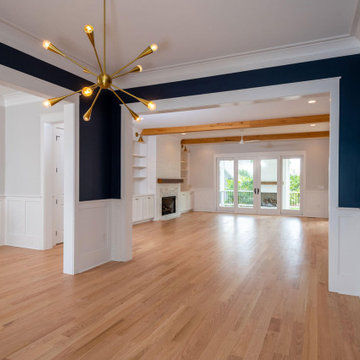
The foyer has formal wainscoting that matches the adjacent dining room and a lovely staircase with plenty of Craftsman-style detail and beautiful hardwood floors.
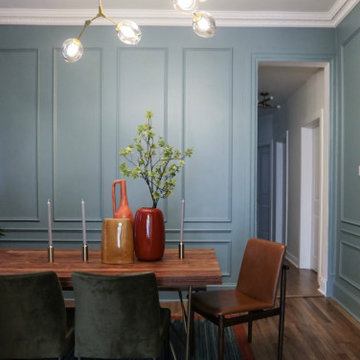
Стильный дизайн: кухня-столовая среднего размера в стиле неоклассика (современная классика) с синими стенами, деревянным полом, коричневым полом и панелями на части стены - последний тренд
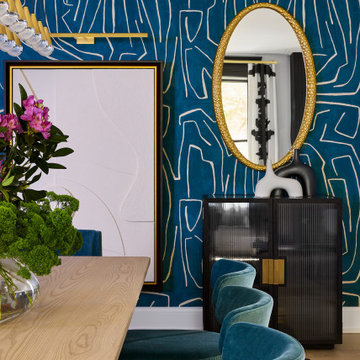
Стильный дизайн: гостиная-столовая среднего размера в современном стиле с синими стенами, светлым паркетным полом и обоями на стенах - последний тренд
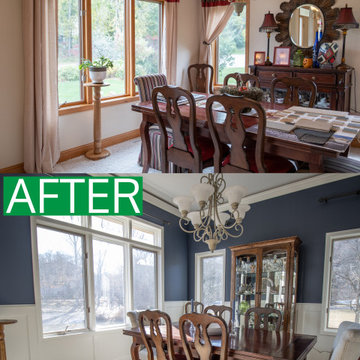
We brought this 17 year old formal dining room into the year 2020! We added the wainscoting and enameled it white for a fresh formal look. We also enameled the existing trim and replaced the carpet. Now this homeowner can dine with family and friends in style!
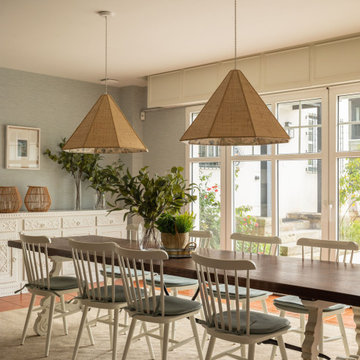
Пример оригинального дизайна: большая гостиная-столовая в стиле неоклассика (современная классика) с синими стенами, полом из керамической плитки, стандартным камином, фасадом камина из камня, коричневым полом и обоями на стенах
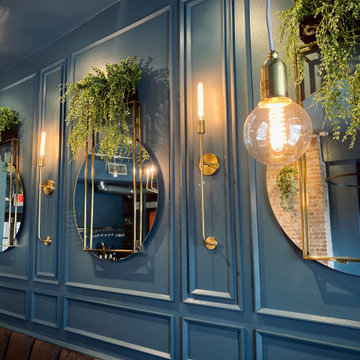
A restaurant that has been around for more than 20 years, Rebecca's was given a fresh new look to enhance their romantic date night ambience by bringing in classy, tailored, and hip features. A smoky blue envelopes the whole interior and it accented with custom woodwork, adding dimension to the walls. The existing bench seat backs were reimagined with a luxurious and velvety chenille in a channel tuft pattern for a lofty aesthetic and all chairs were repainted in a charcoal, translating that smoky look from one area to another. On the main wall, we hung unique mirrors with brass detail to give the woodwork by Paradigm Custom Woodworks more meaning and to reflect light throughout the dim-lit space. Greenery is strategically placed in multiple spots for a fresh, organic vibe as it adds a pop of color, and the new drapery was installed to fuse into the design and carefully frame the windows and entry. The counter area features an installation utilizing their house wines as art.
In the private sector of the restaurant, a funky geometric woodwork accent wall is made to add dimension and play with a custom graffiti mural created by local and renowned artist, Sebastian Ferreira. To balance out the many textures in this room, Fine Arts Designs installed concrete-look commercial-grade wallcovering which sits behind a custom neon sign for social media moments.
Out in the patio dining area, we brought Cuban textures in with the use of black and white encaustic tile which play nicely with the new South American Walnut butcher block tabletops.
Formal photographs to follow soon...
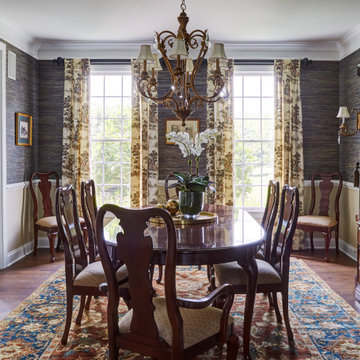
Свежая идея для дизайна: отдельная столовая в классическом стиле с синими стенами, паркетным полом среднего тона и обоями на стенах - отличное фото интерьера
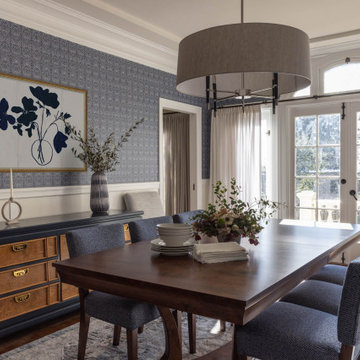
Beautiful! The dining room is layered and sophisticated, with elegant patterned wallpaper, a navy and burlwood credenza with warm brass hardware, and upholstered chairs in classic denim tones.
The transitional chandelier and handsome wood table embrace the timeless style our clients requested. We finished the look with modern accessories for an unexpected twist in the space.
Столовая с синими стенами и любой отделкой стен – фото дизайна интерьера
8