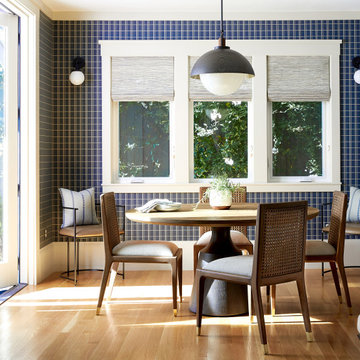Столовая с синими стенами и любой отделкой стен – фото дизайна интерьера
Сортировать:
Бюджет
Сортировать:Популярное за сегодня
201 - 220 из 854 фото
1 из 3
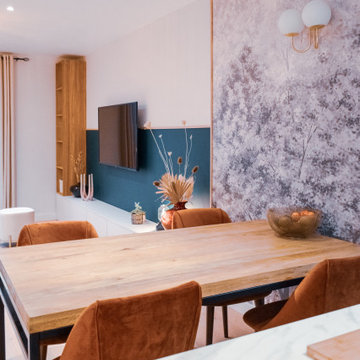
Свежая идея для дизайна: столовая среднего размера в стиле модернизм с синими стенами, светлым паркетным полом, бежевым полом и обоями на стенах - отличное фото интерьера
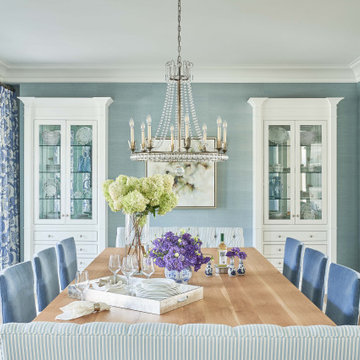
Стильный дизайн: столовая с синими стенами и обоями на стенах - последний тренд
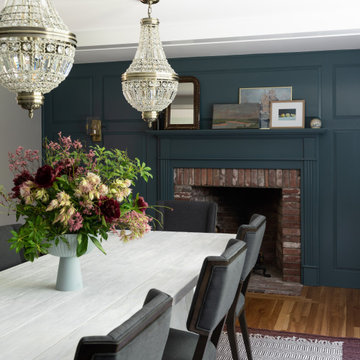
Пример оригинального дизайна: большая отдельная столовая в стиле неоклассика (современная классика) с синими стенами, паркетным полом среднего тона, фасадом камина из дерева, балками на потолке и панелями на части стены
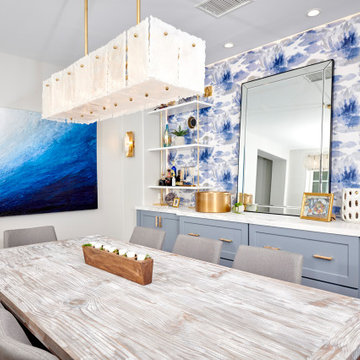
We suggested adding custom built in cabinetry to the dining room and recessed led tape light on the edge of the new wallpaper. Along with distinctive white shelving with brass railings. Combined with a soft rustic dining room table, bold lily wallpaper and custom wall art by Stephanie Paige this dining room is a show stopped for all to enjoy!
Designer and Cabinets by Bonnie Bagley Catlin
Construction MC Construction
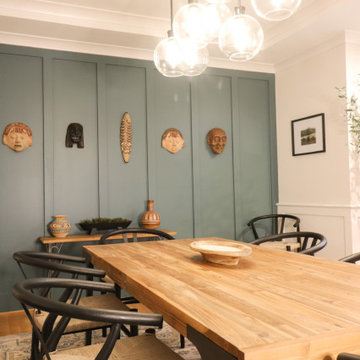
Modern Formal Dining room with a rich blue feature wall. Reclaimed wood dining table and wishbone chairs. Sideboard for storage and statement piece.
Пример оригинального дизайна: большая гостиная-столовая в стиле модернизм с синими стенами, светлым паркетным полом, коричневым полом, кессонным потолком и панелями на стенах без камина
Пример оригинального дизайна: большая гостиная-столовая в стиле модернизм с синими стенами, светлым паркетным полом, коричневым полом, кессонным потолком и панелями на стенах без камина
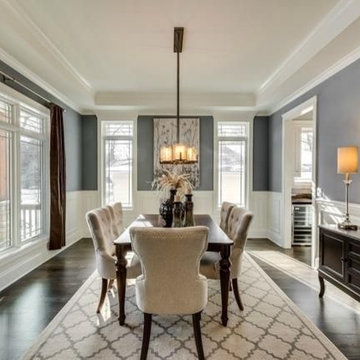
This traditional dining room has great contrast between furnishings and architectural elements.
Стильный дизайн: большая кухня-столовая в классическом стиле с паркетным полом среднего тона, синими стенами, коричневым полом, многоуровневым потолком и панелями на стенах - последний тренд
Стильный дизайн: большая кухня-столовая в классическом стиле с паркетным полом среднего тона, синими стенами, коричневым полом, многоуровневым потолком и панелями на стенах - последний тренд
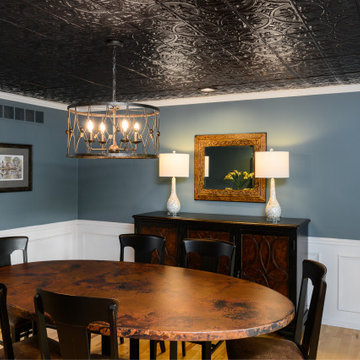
Hand hammered copper table by Arhaus, Copper Penny tin tile ceiling by American Tin Ceilings, wall color is Sherwin Williams Twilight Stroll, Hooker Credenza, Jackson Mirror by Uttermost, clients own artwork - new frame and matte by North Penn Art.
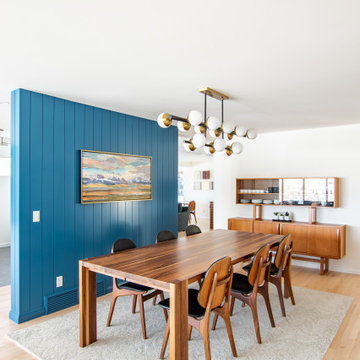
Mid century modern dining room featuring a walnut dining table and six chairs. Black and gold accents compliment the blue shiplap feature wall beautifully. Ending the room with a soft textured rug to bring just the right of softness to all the harsh lines and grains.

The Finley at Fawn Lake | Award Winning Custom Home by J. Hall Homes, Inc. | Fredericksburg, Va
Пример оригинального дизайна: большая кухня-столовая в стиле неоклассика (современная классика) с синими стенами, паркетным полом среднего тона, коричневым полом, кессонным потолком, балками на потолке и панелями на части стены без камина
Пример оригинального дизайна: большая кухня-столовая в стиле неоклассика (современная классика) с синими стенами, паркетным полом среднего тона, коричневым полом, кессонным потолком, балками на потолке и панелями на части стены без камина
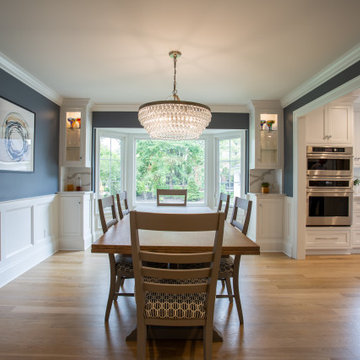
Стильный дизайн: кухня-столовая среднего размера в классическом стиле с синими стенами, светлым паркетным полом, бежевым полом и панелями на части стены - последний тренд
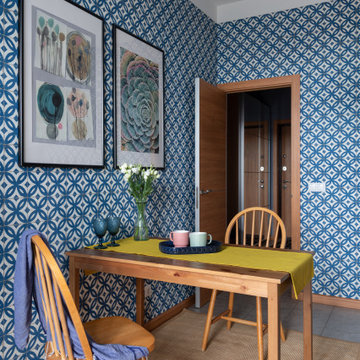
Свежая идея для дизайна: кухня-столовая среднего размера в современном стиле с синими стенами, серым полом и обоями на стенах - отличное фото интерьера
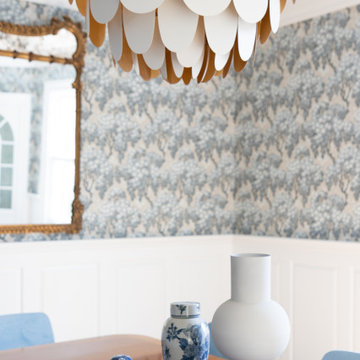
На фото: столовая среднего размера в стиле неоклассика (современная классика) с синими стенами и обоями на стенах
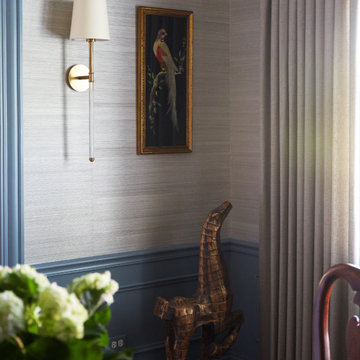
Download our free ebook, Creating the Ideal Kitchen. DOWNLOAD NOW
The homeowner and his wife had lived in this beautiful townhome in Oak Brook overlooking a small lake for over 13 years. The home is open and airy with vaulted ceilings and full of mementos from world adventures through the years, including to Cambodia, home of their much-adored sponsored daughter. The home, full of love and memories was host to a growing extended family of children and grandchildren. This was THE place. When the homeowner’s wife passed away suddenly and unexpectedly, he became determined to create a space that would continue to welcome and host his family and the many wonderful family memories that lay ahead but with an eye towards functionality.
We started out by evaluating how the space would be used. Cooking and watching sports were key factors. So, we shuffled the current dining table into a rarely used living room whereby enlarging the kitchen. The kitchen now houses two large islands – one for prep and the other for seating and buffet space. We removed the wall between kitchen and family room to encourage interaction during family gatherings and of course a clear view to the game on TV. We also removed a dropped ceiling in the kitchen, and wow, what a difference.
Next, we added some drama with a large arch between kitchen and dining room creating a stunning architectural feature between those two spaces. This arch echoes the shape of the large arch at the front door of the townhome, providing drama and significance to the space. The kitchen itself is large but does not have much wall space, which is a common challenge when removing walls. We added a bit more by resizing the double French doors to a balcony at the side of the house which is now just a single door. This gave more breathing room to the range wall and large stone hood but still provides access and light.
We chose a neutral pallet of black, white, and white oak, with punches of blue at the counter stools in the kitchen. The cabinetry features a white shaker door at the perimeter for a crisp outline. Countertops and custom hood are black Caesarstone, and the islands are a soft white oak adding contrast and warmth. Two large built ins between the kitchen and dining room function as pantry space as well as area to display flowers or seasonal decorations.
We repeated the blue in the dining room where we added a fresh coat of paint to the existing built ins, along with painted wainscot paneling. Above the wainscot is a neutral grass cloth wallpaper which provides a lovely backdrop for a wall of important mementos and artifacts. The dining room table and chairs were refinished and re-upholstered, and a new rug and window treatments complete the space. The room now feels ready to host more formal gatherings or can function as a quiet spot to enjoy a cup of morning coffee.
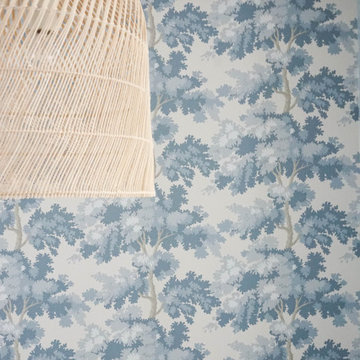
Идея дизайна: гостиная-столовая среднего размера в современном стиле с синими стенами, паркетным полом среднего тона и обоями на стенах
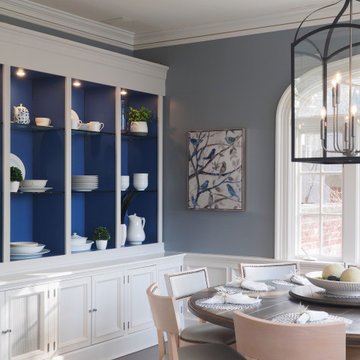
Идея дизайна: отдельная столовая в стиле неоклассика (современная классика) с синими стенами, паркетным полом среднего тона, коричневым полом и панелями на части стены без камина
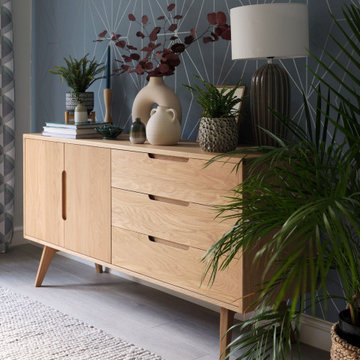
Пример оригинального дизайна: отдельная столовая среднего размера в стиле модернизм с синими стенами, полом из винила, коричневым полом и обоями на стенах

Пример оригинального дизайна: отдельная столовая среднего размера в стиле кантри с синими стенами, стандартным камином, фасадом камина из камня, коричневым полом, деревянным потолком и панелями на части стены
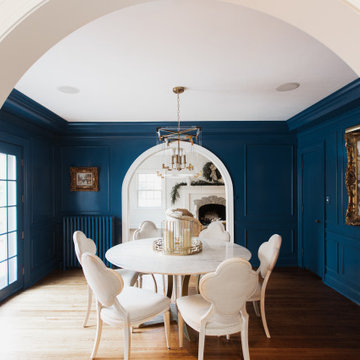
Traditional Dining room
На фото: отдельная столовая среднего размера в стиле неоклассика (современная классика) с синими стенами, паркетным полом среднего тона, коричневым полом, многоуровневым потолком и панелями на части стены
На фото: отдельная столовая среднего размера в стиле неоклассика (современная классика) с синими стенами, паркетным полом среднего тона, коричневым полом, многоуровневым потолком и панелями на части стены
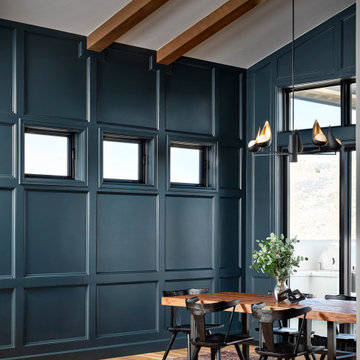
Свежая идея для дизайна: кухня-столовая среднего размера в стиле неоклассика (современная классика) с синими стенами, паркетным полом среднего тона, балками на потолке и панелями на стенах - отличное фото интерьера
Столовая с синими стенами и любой отделкой стен – фото дизайна интерьера
11
