Столовая с синими стенами и любой отделкой стен – фото дизайна интерьера
Сортировать:Популярное за сегодня
21 - 40 из 841 фото
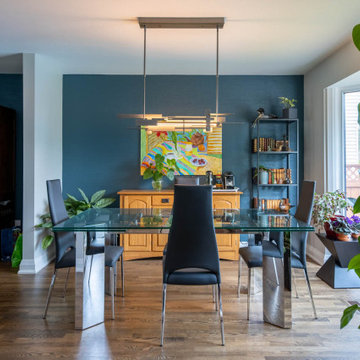
This dinning room opens up to the renovated main floor with oversize floor to ceiling patio doors, wood burning stove, custom wall cabinets with metal frame and frosted glass centers, two tone kitchen with natural patinated wood cabinets, leathered granite counters, oversize single pain opening window, custom hood fan with porcelain slab backsplash.
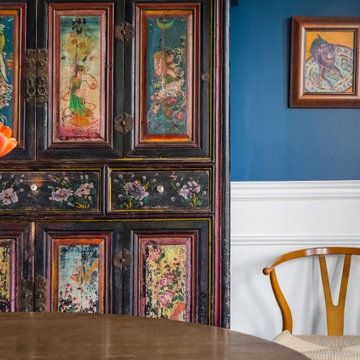
Casual dining room in a Bohemian-style Craftsman
Источник вдохновения для домашнего уюта: отдельная столовая среднего размера в стиле фьюжн с синими стенами, паркетным полом среднего тона, коричневым полом и панелями на стенах без камина
Источник вдохновения для домашнего уюта: отдельная столовая среднего размера в стиле фьюжн с синими стенами, паркетным полом среднего тона, коричневым полом и панелями на стенах без камина
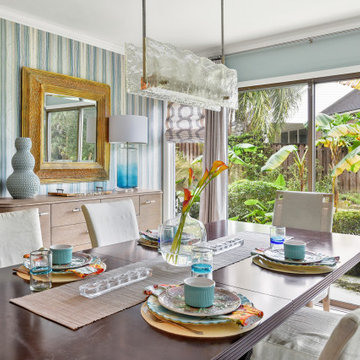
Источник вдохновения для домашнего уюта: отдельная столовая среднего размера в стиле фьюжн с синими стенами и обоями на стенах
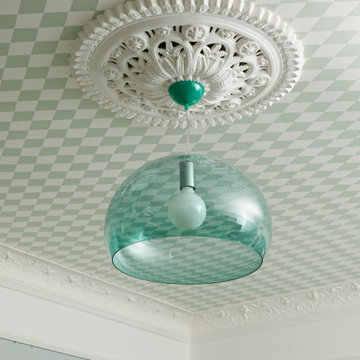
На фото: большая кухня-столовая в стиле фьюжн с синими стенами, потолком с обоями и обоями на стенах
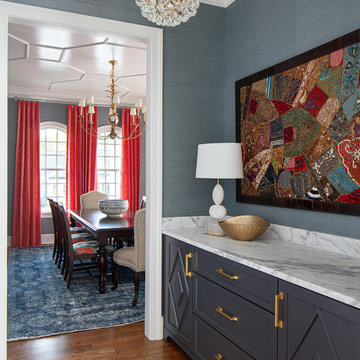
This butler's pantry is directly between the dining room and kitchen. We designed the trim detail on the dining room ceiling and carried the blue grass cloth from the dining room into the butlers pantry on the walls.
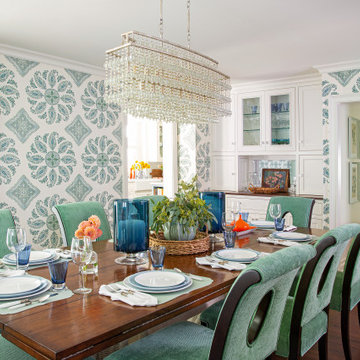
На фото: большая гостиная-столовая в классическом стиле с синими стенами, коричневым полом и обоями на стенах с
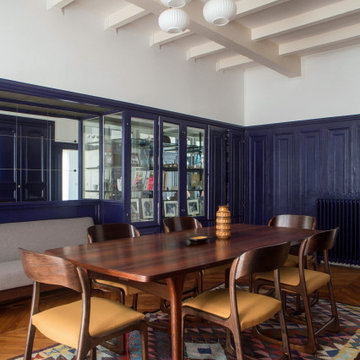
Идея дизайна: большая отдельная столовая в стиле фьюжн с синими стенами, паркетным полом среднего тона, коричневым полом и панелями на стенах
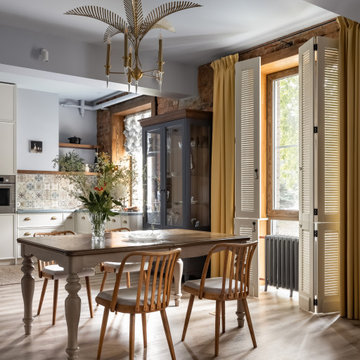
Источник вдохновения для домашнего уюта: кухня-столовая среднего размера с синими стенами, полом из ламината, бежевым полом и кирпичными стенами
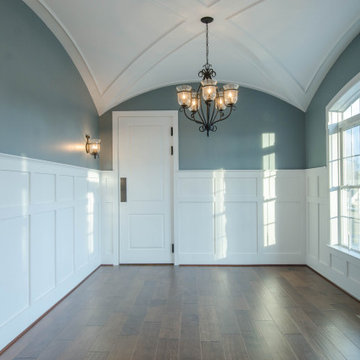
Свежая идея для дизайна: кухня-столовая в классическом стиле с синими стенами, паркетным полом среднего тона, коричневым полом, сводчатым потолком и панелями на стенах - отличное фото интерьера
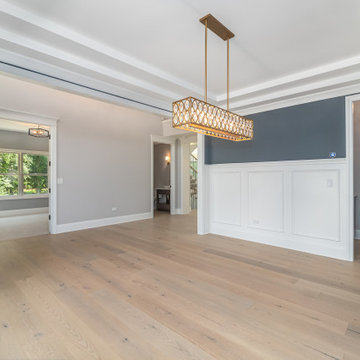
Taller wainscoting is trending now, it creates a lightly textured backdrop against the bold blue walls and the layered tray ceiling. The gold finish light fixture with glittering crystals creates a transitional style in this beautiful dining room!
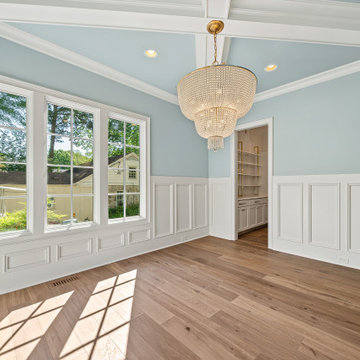
Стильный дизайн: большая отдельная столовая в классическом стиле с синими стенами, паркетным полом среднего тона, коричневым полом, кессонным потолком и панелями на стенах - последний тренд
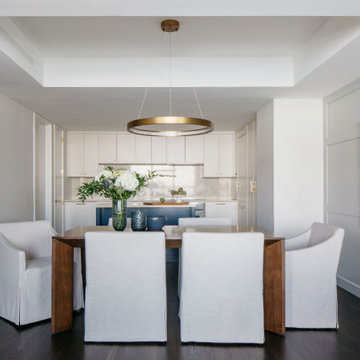
A high-rise living room with a view of Lake Michigan! The blues of the view outside inspired the palette for inside. The new wainscoting wall is clad in a blue/grey paint which provides the backdrop for the modern and clean-lined furnishings.
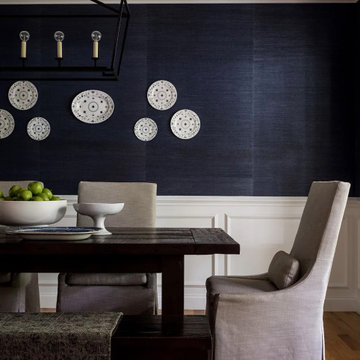
На фото: столовая в стиле неоклассика (современная классика) с синими стенами, паркетным полом среднего тона, коричневым полом, панелями на стенах и обоями на стенах
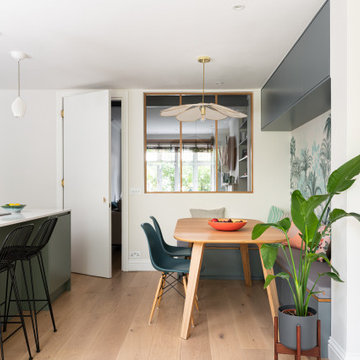
Источник вдохновения для домашнего уюта: столовая среднего размера в стиле фьюжн с с кухонным уголком, синими стенами, светлым паркетным полом, бежевым полом и обоями на стенах
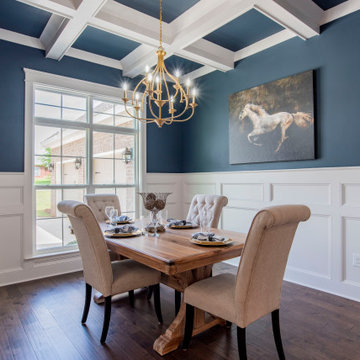
На фото: столовая с синими стенами, паркетным полом среднего тона, коричневым полом, кессонным потолком и панелями на части стены с
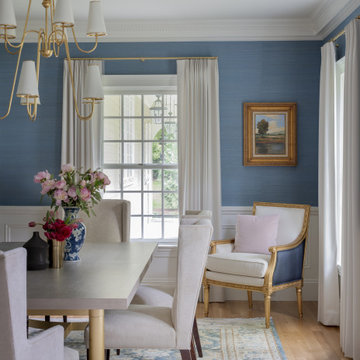
Photography by Michael J. Lee Photography
На фото: отдельная столовая среднего размера в стиле неоклассика (современная классика) с синими стенами, паркетным полом среднего тона и обоями на стенах
На фото: отдельная столовая среднего размера в стиле неоклассика (современная классика) с синими стенами, паркетным полом среднего тона и обоями на стенах
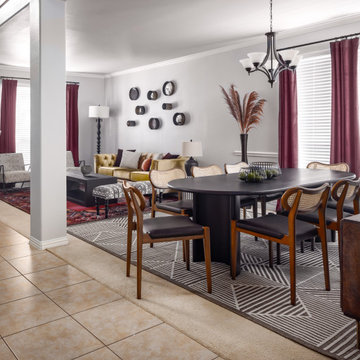
Entering the formal living area, you're immediately captivated by how the design has artfully blended different textures and colors to create a unique, inviting atmosphere. The custom gold velvet tufted sofa with polka dot cream and iron framed living chairs draw your eye to the sturdy hammered brass side table with Afro-inspired floor and table lamps. Meanwhile, the black reclaimed wood coffee table is further accentuated by the patterned area rug juxtaposed with the black and white striped side table and walls adorned with a collection of round brass mirrors.
In the adjoining area is the formal dining room, featuring wicker-backed rounded dining chairs as well as a pictograph buffet beneath a beautiful afro-inspired art piece flanked by a spotted table lamp and metal sculptures. Scrolling up to the hero image of this blog post, you were greeted with another view of this stunning formal dining room. The wood dining table is framed by merlot velvet drapery and orange pampas grass in wicker floor vases atop an exquisitely textured area rug. This home exudes a style that truly needs to be seen to be appreciated.
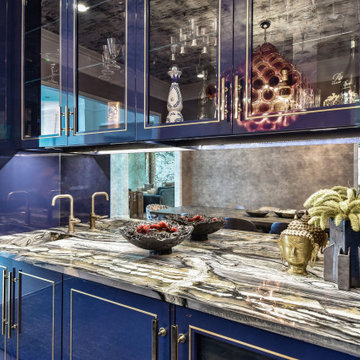
Источник вдохновения для домашнего уюта: большая столовая в стиле фьюжн с синими стенами, светлым паркетным полом, потолком с обоями и обоями на стенах без камина
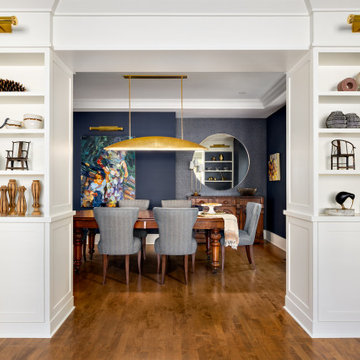
The kitchen may be the heart of a home, but the dining room is where the family gathers to enjoy special occasions, create and pass on traditions, and savour each other’s company free from distractions. The family behind this particular dining room enjoys doing just that.
When they are not traveling the world, Matthew and Anna (names changed) love to cook meals at home with their teenage daughter, entertain family and friends, and live amongst their cherished travel souvenirs and heirlooms. Their dining room, however, was far from the perfect backdrop for these experiences.
Before: Dining Room:
When Matthew and Anna contacted us, they imagined a space that would comfortably seat 8 to 10 people and incorporate their beautiful inherited dining table and sideboard in a fresh, modern way. Above all, they wanted a dining room that they would feel proud to share.
They worked with us to design, lightly renovate, and furnish their dining room and adjacent living space. Now, the room is nothing short of inviting and elevated.
Classic Yet Contemporary Dining Room:
Viewed from the living area, the dining room is a hidden gem waiting to be discovered. Matthew and Anna wanted dark blue for the walls, and we couldn’t have been happier to find the perfect shade for them. By leaning darker, this rich blue creates the perception of depth, making the room feel enticing, comfortable and secluded.
The previous built-ins were underwhelming and lacked function, so we designed wider, taller, double sided cabinets that integrated the existing bulk-head, and then accessorized the shelves with the family’s travel finds, books, and decor. Topping these units with brass art lights not only blends contemporary and traditional styles, it also draws attention to the dining table’s modern show-stopping chandelier. You can’t miss it.
Inside the dining room, the effect is equally impressive: enveloping yet spacious, warm yet cool, classic yet contemporary. We incorporated their heirloom pieces seamlessly into the design thanks to the 1:2 ratio. For every traditional piece, we introduced two more modern or contemporary pieces — clean lines, subtle curves, and lustrous brass hardware. The result is a collected yet updated look.
In any room with dark walls, lighting is of the utmost importance. We placed a mirror adjacent to the window to reflect natural light throughout the room, and we kept the trim and ceiling white for brightness. To provide maximum versatility, we provided multiple light sources that can be adjusted to create different levels of light to suit any mood or occasion. These include: pot lights and a chandelier on dimmers, a sculptural trilight lamp on the sideboard, and art lights on the bookcases and above important art pieces.
The built-ins have another surprise waiting inside this special dining room:
Double-sided built-ins: dining room shelving and living room shelving.
Rather than keep them white like we did in the living room, we painted the back wall of the book cases the same dark blue as the walls in the rest of the room. This reduces the contrast with the surrounding walls and emphasizes the white outline of the cabinets. We also love the dark blue walls’ role as a beautiful backdrop for this family’s treasures. The brass accessories and hand-painted vases and bowls feel like part of the experience.
Of course, what is beauty without function? It may not look like it, but the base storage is only accessible from the dining room side. The units include deep cabinets for storing serving ware, as well as another delightful surprise: silverware drawers lined in luxurious navy velvet!
Lastly, we designed this beautiful nook for their heirloom sideboard. From afar, the wall looks as if it has texture and perhaps a touch of shine. Up close, you will notice that it is actually navy blue wallpaper with tiny golden dots. This unique touch accentuates the brass in the room touches throughout the space.. The room feels curated, contemporary, and full of character.
Words of Praise:
Anna and Matthew were thrilled with their new dining room and with the design process itself, which is always the highest compliment. They said:
“Working with Lori and her team at Simply Home Decorating was a great experience. The design they came up with was both beautiful and practical for our family. Renovations can be stressful but working with Simply Home made the process much more pleasant.
“Simply Home's project management and their longstanding relationships with reliable trades meant we could relax, knowing that everything was taken care of. If an issue arose, the entire Simply Home team was quick to address it. They were excellent at communicating with us—we never felt like we didn't know what was going on. We would highly recommend working with Simply Home Decorating.”
Thank you, Matthew and Anna! We are honoured to have been part of your journey and wish your family many happy memories in these new spaces.
Now, is it your turn? Are you ready to uncover the hidden potential in your home? If so, contact us here to start the conversation or download my guide Uncovering the Hidden Potential in Your Home below to learn more about what we can do for you.

En tant que designer, j'ai toujours été fasciné par la rencontre entre l'ancien et le moderne. Le projet que je vous présente aujourd'hui incarne cette fusion avec brio. Au cœur d'un appartement haussmannien, symbole d'un Paris d'antan, se dévoile un séjour audacieusement revêtu de bleu foncé.
Cette nuance profonde et envoûtante ne se contente pas de donner une atmosphère contemporaine à la pièce ; elle met aussi en valeur les détails architecturaux si caractéristiques des intérieurs haussmanniens : moulures délicates, cheminées en marbre et parquets en point de Hongrie. Le bleu foncé, loin d'opprimer l'espace, le sublime en créant un contraste saisissant avec la luminosité naturelle qui baigne le séjour par ses larges fenêtres.
Ce choix audacieux témoigne de ma volonté constante de repousser les frontières du design traditionnel, tout en restant fidèle à l'âme et à l'histoire du lieu. Ce séjour, avec ses tonalités modernes nichées dans un écrin classique, est une ode à la beauté intemporelle et à l'innovation audacieuse.
Столовая с синими стенами и любой отделкой стен – фото дизайна интерьера
2