Столовая с синими стенами и фасадом камина из камня – фото дизайна интерьера
Сортировать:
Бюджет
Сортировать:Популярное за сегодня
41 - 60 из 451 фото
1 из 3
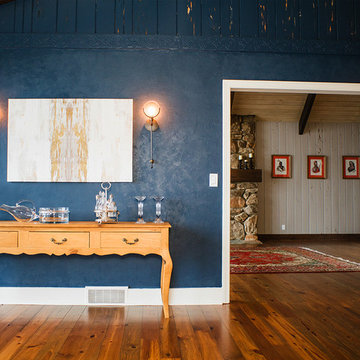
The Laurel Park Panorama is a relatively well-known home that sits on the edge of a mountain overlooking Hendersonville, NC. It had eccentric wood choices a various challenges to over come with the previous construction.
We leveraged some of these challenges to accentuate the contrast of materials. Virtually every surface was refreshed, restored or updated.
The combination of finishes, material and lighting selections really makes this mountain top home a true gem.

Built in the iconic neighborhood of Mount Curve, just blocks from the lakes, Walker Art Museum, and restaurants, this is city living at its best. Myrtle House is a design-build collaboration with Hage Homes and Regarding Design with expertise in Southern-inspired architecture and gracious interiors. With a charming Tudor exterior and modern interior layout, this house is perfect for all ages.
Rooted in the architecture of the past with a clean and contemporary influence, Myrtle House bridges the gap between stunning historic detailing and modern living.
A sense of charm and character is created through understated and honest details, with scale and proportion being paramount to the overall effect.
Classical elements are featured throughout the home, including wood paneling, crown molding, cabinet built-ins, and cozy window seating, creating an ambiance steeped in tradition. While the kitchen and family room blend together in an open space for entertaining and family time, there are also enclosed spaces designed with intentional use in mind.
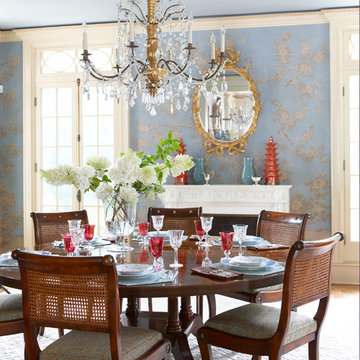
Стильный дизайн: кухня-столовая с синими стенами, паркетным полом среднего тона, стандартным камином и фасадом камина из камня - последний тренд
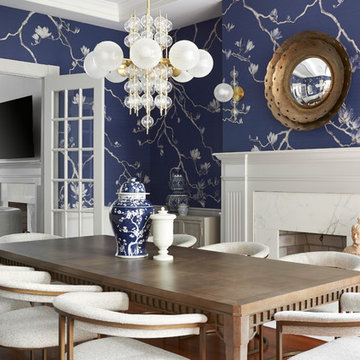
Brian Wetzel
На фото: столовая в стиле неоклассика (современная классика) с синими стенами, паркетным полом среднего тона, стандартным камином, фасадом камина из камня и коричневым полом
На фото: столовая в стиле неоклассика (современная классика) с синими стенами, паркетным полом среднего тона, стандартным камином, фасадом камина из камня и коричневым полом
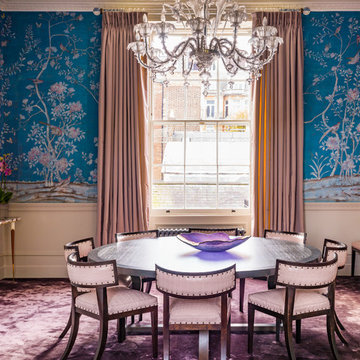
A Nash terraced house in Regent's Park, London. Interior design by Gaye Gardner. Photography by Adam Butler
Свежая идея для дизайна: большая гостиная-столовая в классическом стиле с синими стенами, ковровым покрытием, стандартным камином, фасадом камина из камня и фиолетовым полом - отличное фото интерьера
Свежая идея для дизайна: большая гостиная-столовая в классическом стиле с синими стенами, ковровым покрытием, стандартным камином, фасадом камина из камня и фиолетовым полом - отличное фото интерьера
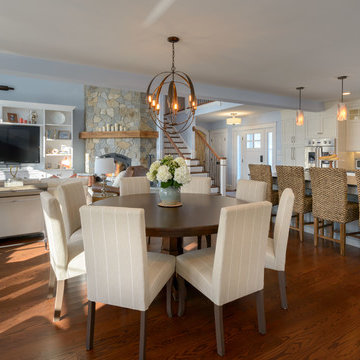
Kitchen designed by Linda Cloutier Kitchens & Baths; Photo by John Hession
Пример оригинального дизайна: кухня-столовая среднего размера в стиле неоклассика (современная классика) с паркетным полом среднего тона, стандартным камином, фасадом камина из камня, синими стенами и коричневым полом
Пример оригинального дизайна: кухня-столовая среднего размера в стиле неоклассика (современная классика) с паркетным полом среднего тона, стандартным камином, фасадом камина из камня, синими стенами и коричневым полом

Dining room
На фото: большая столовая в стиле фьюжн с синими стенами, темным паркетным полом, стандартным камином, фасадом камина из камня, коричневым полом, потолком с обоями и панелями на части стены с
На фото: большая столовая в стиле фьюжн с синими стенами, темным паркетным полом, стандартным камином, фасадом камина из камня, коричневым полом, потолком с обоями и панелями на части стены с

The room was used as a home office, by opening the kitchen onto it, we've created a warm and inviting space, where the family loves gathering.
Источник вдохновения для домашнего уюта: большая отдельная столовая в современном стиле с синими стенами, светлым паркетным полом, подвесным камином, фасадом камина из камня, бежевым полом и кессонным потолком
Источник вдохновения для домашнего уюта: большая отдельная столовая в современном стиле с синими стенами, светлым паркетным полом, подвесным камином, фасадом камина из камня, бежевым полом и кессонным потолком
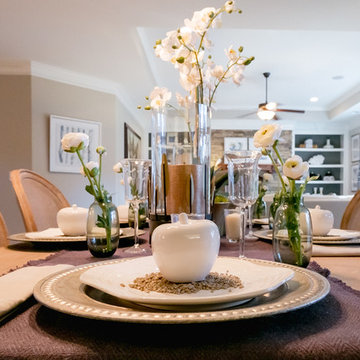
Come to the table! Relax and enjoy while the hosts ready a meal!
На фото: гостиная-столовая среднего размера в стиле неоклассика (современная классика) с синими стенами, темным паркетным полом, стандартным камином и фасадом камина из камня с
На фото: гостиная-столовая среднего размера в стиле неоклассика (современная классика) с синими стенами, темным паркетным полом, стандартным камином и фасадом камина из камня с
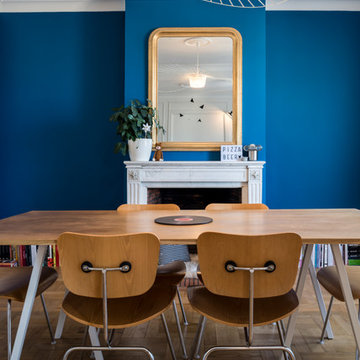
Sandrine Rivière
Свежая идея для дизайна: большая гостиная-столовая в современном стиле с паркетным полом среднего тона, стандартным камином, фасадом камина из камня, синими стенами и коричневым полом - отличное фото интерьера
Свежая идея для дизайна: большая гостиная-столовая в современном стиле с паркетным полом среднего тона, стандартным камином, фасадом камина из камня, синими стенами и коричневым полом - отличное фото интерьера
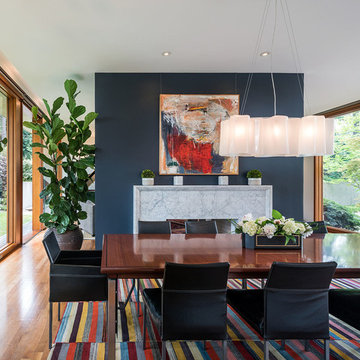
Architecture by Potestio Studio. Photo by KuDa Photography
Пример оригинального дизайна: столовая в современном стиле с синими стенами, паркетным полом среднего тона, двусторонним камином и фасадом камина из камня
Пример оригинального дизайна: столовая в современном стиле с синими стенами, паркетным полом среднего тона, двусторонним камином и фасадом камина из камня
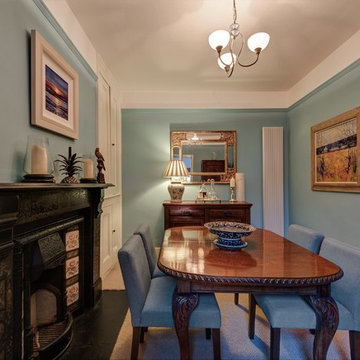
Antique furniture
Стильный дизайн: маленькая отдельная столовая в стиле кантри с синими стенами, ковровым покрытием, стандартным камином и фасадом камина из камня для на участке и в саду - последний тренд
Стильный дизайн: маленькая отдельная столовая в стиле кантри с синими стенами, ковровым покрытием, стандартным камином и фасадом камина из камня для на участке и в саду - последний тренд
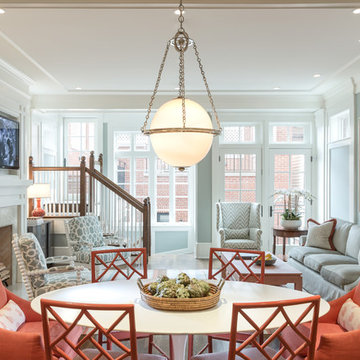
Пример оригинального дизайна: гостиная-столовая среднего размера в современном стиле с синими стенами, паркетным полом среднего тона, стандартным камином, фасадом камина из камня и коричневым полом
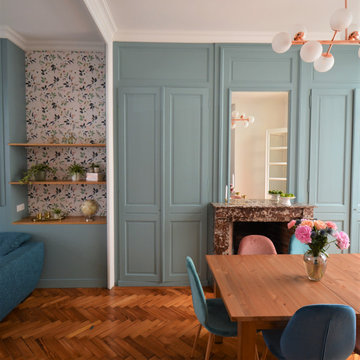
Rénovation d'un maison 1930 | 120m2 | Lille (projet livré partiellement / fin des travaux prévu pour Octobre 2021)
C'est une atmosphère à la fois douce et élégante qui résulte de la réhabilitation de cette maison familiale.
Au RDC, l'amputation d'un couloir de 12 mètres et le déplacement des toilettes qui empiétaient sur le séjour ont suffi pour agrandir nettement l'espace de vie et à tirer parti de certaines surfaces jusqu'alors inexploitées. La cuisine, qui était excentrée dans une étroite annexe au fond de la maison, a regagné son statut de point névralgique dans l'axe de la salle à manger et du salon.
Aux étages supérieurs, le 1er niveau n'a nécessité que d'un simple rafraîchissement tandis que le dernier niveau a été compartimenté pour accueillir une chambre parentale avec dressing, salle de bain et espace de couchage.
Pour préserver le charme des lieux, tous les attributs caractéristiques de ce type de maison - cheminées, moulures, parquet… - ont été conservés et valorisés.
une dominante de bleu associée à de subtils roses imprègne les différents espaces qui se veulent à la fois harmonieux et reposants. Des touches de cuivre, de laiton et de marbre, présent dans les accessoires, agrémentent la palette de texture. Les carrelages à l'ancienne et les motifs floraux disséminés dans la maison à travers la tapisserie ou les textiles insufflent une note poétique dans un esprit rétro.
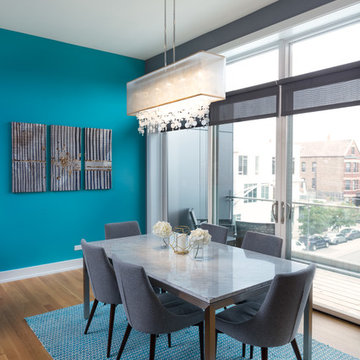
This open-concept living room features a floor-to-ceiling fireplace made of real stone, a flat screen TV, a chandelier over the dining table replaced a ceiling fan, and a charcoal-colored tile kitchen backsplash to contrast with the crisp white cabinets for a sleek modern look.
Project designed by Skokie renovation firm, Chi Renovation & Design. They serve the Chicagoland area, and it's surrounding suburbs, with an emphasis on the North Side and North Shore. You'll find their work from the Loop through Lincoln Park, Skokie, Evanston, Wilmette, and all of the way up to Lake Forest.
For more about Chi Renovation & Design, click here: https://www.chirenovation.com/
To learn more about this project, click here:
https://www.chirenovation.com/portfolio/noble-square-condo-renovation/
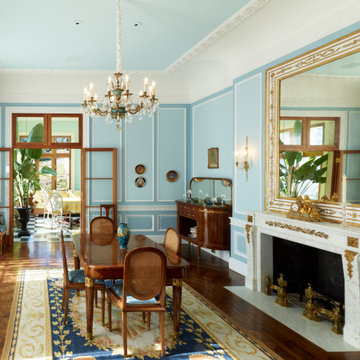
Источник вдохновения для домашнего уюта: большая столовая в морском стиле с синими стенами, темным паркетным полом, фасадом камина из камня и панелями на стенах
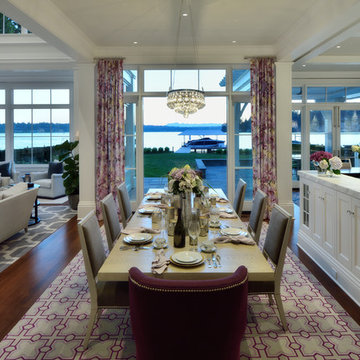
Mike Jensen Photography
На фото: большая гостиная-столовая в стиле неоклассика (современная классика) с темным паркетным полом, синими стенами, стандартным камином, фасадом камина из камня и коричневым полом
На фото: большая гостиная-столовая в стиле неоклассика (современная классика) с темным паркетным полом, синими стенами, стандартным камином, фасадом камина из камня и коричневым полом
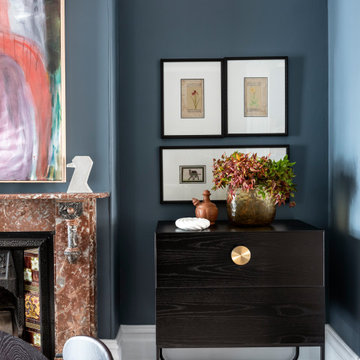
Graced with character and a history, this grand merchant’s terrace was restored and expanded to suit the demands of a family of five.
Стильный дизайн: большая столовая в стиле неоклассика (современная классика) с синими стенами, темным паркетным полом, стандартным камином и фасадом камина из камня - последний тренд
Стильный дизайн: большая столовая в стиле неоклассика (современная классика) с синими стенами, темным паркетным полом, стандартным камином и фасадом камина из камня - последний тренд
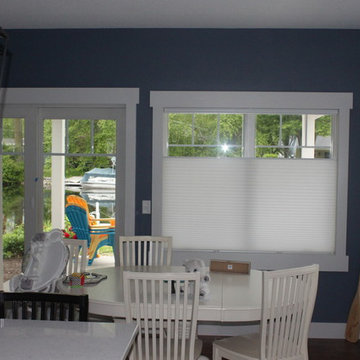
На фото: кухня-столовая среднего размера в стиле кантри с синими стенами, паркетным полом среднего тона, стандартным камином, фасадом камина из камня и коричневым полом
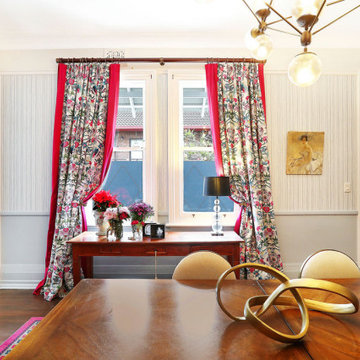
На фото: большая отдельная столовая в стиле фьюжн с синими стенами, темным паркетным полом, стандартным камином, фасадом камина из камня и коричневым полом с
Столовая с синими стенами и фасадом камина из камня – фото дизайна интерьера
3