Столовая с синими стенами и фасадом камина из камня – фото дизайна интерьера
Сортировать:
Бюджет
Сортировать:Популярное за сегодня
21 - 40 из 451 фото
1 из 3

Built in the iconic neighborhood of Mount Curve, just blocks from the lakes, Walker Art Museum, and restaurants, this is city living at its best. Myrtle House is a design-build collaboration with Hage Homes and Regarding Design with expertise in Southern-inspired architecture and gracious interiors. With a charming Tudor exterior and modern interior layout, this house is perfect for all ages.
Rooted in the architecture of the past with a clean and contemporary influence, Myrtle House bridges the gap between stunning historic detailing and modern living.
A sense of charm and character is created through understated and honest details, with scale and proportion being paramount to the overall effect.
Classical elements are featured throughout the home, including wood paneling, crown molding, cabinet built-ins, and cozy window seating, creating an ambiance steeped in tradition. While the kitchen and family room blend together in an open space for entertaining and family time, there are also enclosed spaces designed with intentional use in mind.
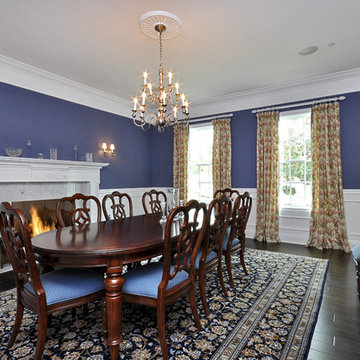
Идея дизайна: большая отдельная столовая в классическом стиле с темным паркетным полом, стандартным камином, фасадом камина из камня и синими стенами
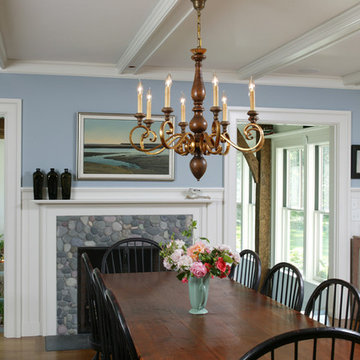
Photo by Randy O'Rourke
На фото: отдельная столовая среднего размера в классическом стиле с синими стенами, паркетным полом среднего тона, стандартным камином и фасадом камина из камня
На фото: отдельная столовая среднего размера в классическом стиле с синими стенами, паркетным полом среднего тона, стандартным камином и фасадом камина из камня
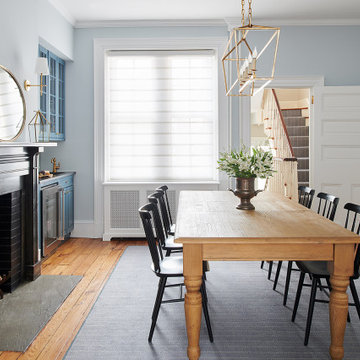
Our clients brought us in to make a second floor refuge in advance of the arrival of their first child. This Society Hill rowhome had original baseboard and casing with decades of wear and layers of lead paint. In this case we decided restoration was not the best option for various reasons. We installed all new trim profiles, custom built-ins and radiator covers. Floors were refinished. The bar got a refresh. The original fireplace mantle in the dining room was, and is amazing - that stayed. The living room mantle was an awkwardly sized wood piece. We designed a more contemporary stone mantle that would complement, not compete with the dining room. Both got a black brick interior to tie them together stylistically.
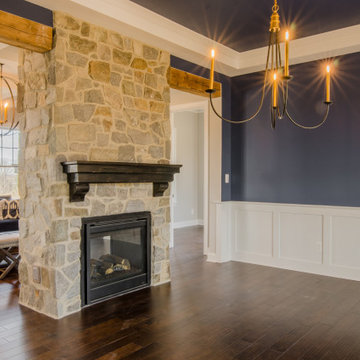
На фото: столовая с синими стенами, темным паркетным полом, двусторонним камином, фасадом камина из камня, коричневым полом, многоуровневым потолком и панелями на стенах с
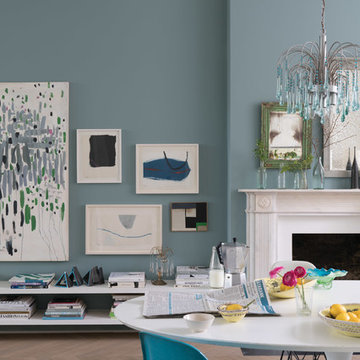
Источник вдохновения для домашнего уюта: гостиная-столовая среднего размера в стиле фьюжн с синими стенами, паркетным полом среднего тона, стандартным камином, фасадом камина из камня и коричневым полом

A Nash terraced house in Regent's Park, London. Interior design by Gaye Gardner. Photography by Adam Butler
На фото: большая столовая в викторианском стиле с синими стенами, ковровым покрытием, стандартным камином, фасадом камина из камня и фиолетовым полом с
На фото: большая столовая в викторианском стиле с синими стенами, ковровым покрытием, стандартным камином, фасадом камина из камня и фиолетовым полом с
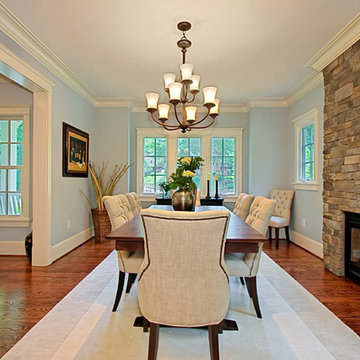
Свежая идея для дизайна: столовая в классическом стиле с синими стенами, темным паркетным полом, стандартным камином и фасадом камина из камня - отличное фото интерьера

Traditional formal dining, moldings, fireplace, marble surround gas fireplace, dark hardwood floors
Идея дизайна: большая гостиная-столовая в классическом стиле с синими стенами, темным паркетным полом, стандартным камином, фасадом камина из камня, коричневым полом и кессонным потолком
Идея дизайна: большая гостиная-столовая в классическом стиле с синими стенами, темным паркетным полом, стандартным камином, фасадом камина из камня, коричневым полом и кессонным потолком
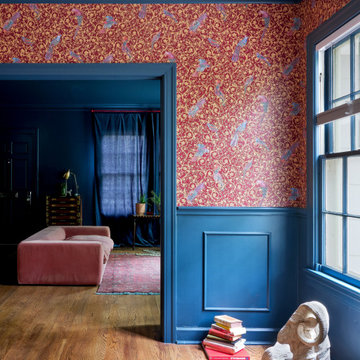
Plastered ram object as art with book stacks for play in scale. Versace Home bird wallpaper complements Farrow and Ball Hague blue accents and pink and red furniture. Old painted windows match the trim, wainscoting and walls.
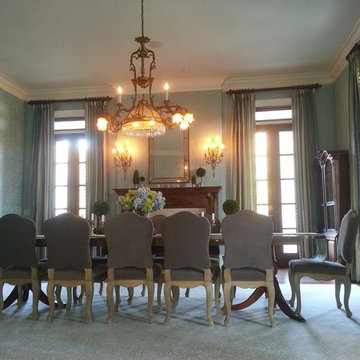
Design by Brittany Bowser at Young Home These silk panels have goblet pleats, tassel trim on lead edge and are lined with cotton sateen and heavy flannel interlining.
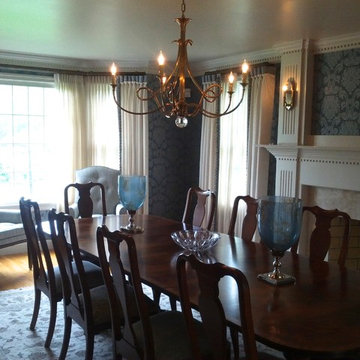
AFTER
Пример оригинального дизайна: большая отдельная столовая в классическом стиле с синими стенами, паркетным полом среднего тона, стандартным камином и фасадом камина из камня
Пример оригинального дизайна: большая отдельная столовая в классическом стиле с синими стенами, паркетным полом среднего тона, стандартным камином и фасадом камина из камня
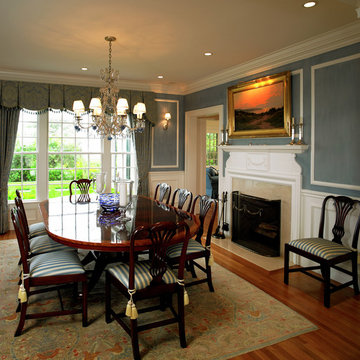
Greg Premru
Пример оригинального дизайна: большая отдельная столовая в классическом стиле с синими стенами, паркетным полом среднего тона, стандартным камином и фасадом камина из камня
Пример оригинального дизайна: большая отдельная столовая в классическом стиле с синими стенами, паркетным полом среднего тона, стандартным камином и фасадом камина из камня
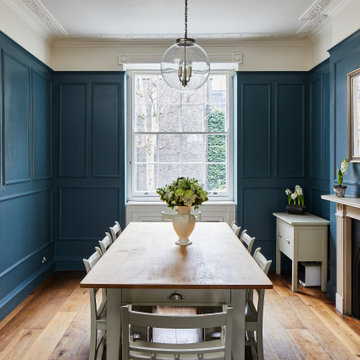
На фото: отдельная столовая среднего размера в стиле неоклассика (современная классика) с синими стенами, паркетным полом среднего тона, стандартным камином и фасадом камина из камня

Пример оригинального дизайна: большая отдельная столовая в классическом стиле с синими стенами, темным паркетным полом, стандартным камином и фасадом камина из камня
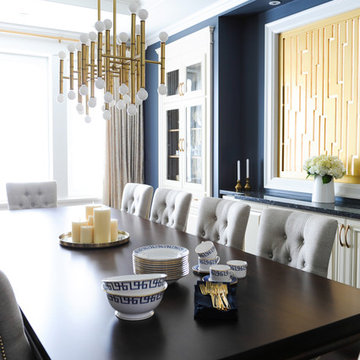
We moved away from our usual light, airy aesthetic toward the dark and dramatic in this formal living and dining space located in a spacious home in Vancouver's affluent West Side neighborhood. Deep navy blue, gold and dark warm woods make for a rich scheme that perfectly suits this well appointed home. Interior Design by Lori Steeves of Simply Home Decorating. Photos by Tracey Ayton Photography.
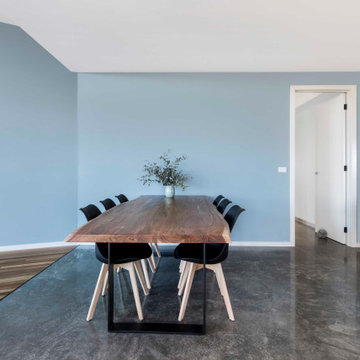
Dining Room in open plan living space
На фото: гостиная-столовая среднего размера в современном стиле с синими стенами, бетонным полом, стандартным камином, фасадом камина из камня и серым полом
На фото: гостиная-столовая среднего размера в современном стиле с синими стенами, бетонным полом, стандартным камином, фасадом камина из камня и серым полом
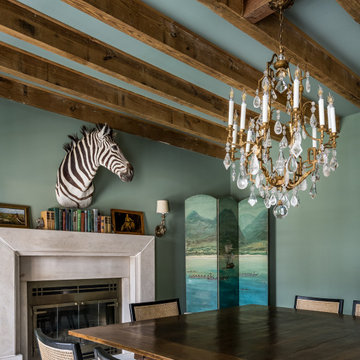
Источник вдохновения для домашнего уюта: отдельная столовая среднего размера в стиле кантри с синими стенами, стандартным камином, фасадом камина из камня, коричневым полом и деревянным потолком
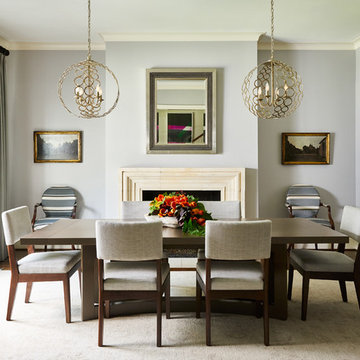
The oval back antique chairs were gifts from the client's mother. Although covered in a traditional fabric, we ran the stripe horizontally for a more updated look. These chairs were used in this room with both the previous Queen Ann furniture and this more modern update.
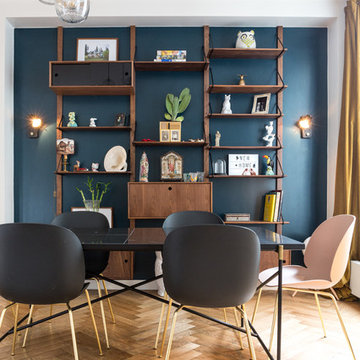
Stéphane Vasco
Источник вдохновения для домашнего уюта: гостиная-столовая среднего размера в современном стиле с синими стенами, светлым паркетным полом, стандартным камином, фасадом камина из камня и бежевым полом
Источник вдохновения для домашнего уюта: гостиная-столовая среднего размера в современном стиле с синими стенами, светлым паркетным полом, стандартным камином, фасадом камина из камня и бежевым полом
Столовая с синими стенами и фасадом камина из камня – фото дизайна интерьера
2