Столовая с синими стенами и бежевым полом – фото дизайна интерьера
Сортировать:
Бюджет
Сортировать:Популярное за сегодня
81 - 100 из 786 фото
1 из 3
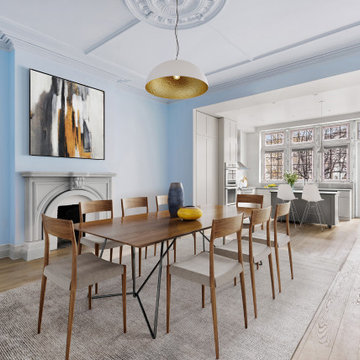
На фото: большая кухня-столовая в стиле неоклассика (современная классика) с синими стенами, светлым паркетным полом, стандартным камином, фасадом камина из бетона и бежевым полом с

This condo underwent an amazing transformation! The kitchen was moved from one side of the condo to the other so the homeowner could take advantage of the beautiful view. This beautiful hutch makes a wonderful serving counter and the tower on the left hides a supporting column. The beams in the ceiling are not only a great architectural detail but they allow for lighting that could not otherwise be added to the condos concrete ceiling. The lovely crown around the room also conceals solar shades and drapery rods.
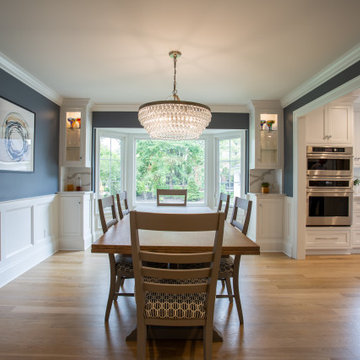
Стильный дизайн: кухня-столовая среднего размера в классическом стиле с синими стенами, светлым паркетным полом, бежевым полом и панелями на части стены - последний тренд
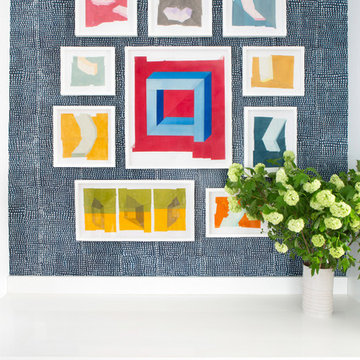
Architectural advisement, Interior Design, Custom Furniture Design & Art Curation by Chango & Co.
Photography by Sarah Elliott
See the feature in Domino Magazine
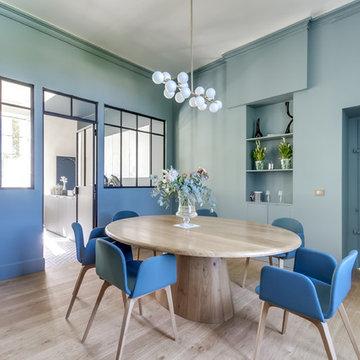
Plancher collé en chêne naturel
Table en chêne réalisée sur mesure
Couleur des murs: Cotton Blue (nuancier Ressource)
Стильный дизайн: отдельная столовая в современном стиле с синими стенами, светлым паркетным полом и бежевым полом - последний тренд
Стильный дизайн: отдельная столовая в современном стиле с синими стенами, светлым паркетным полом и бежевым полом - последний тренд
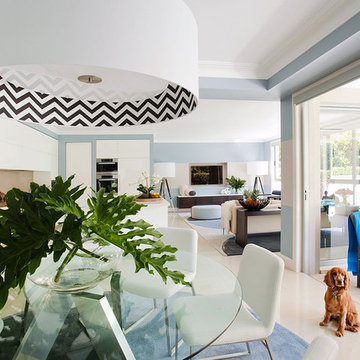
Photographer :Yie Sandison
Стильный дизайн: гостиная-столовая среднего размера в современном стиле с синими стенами, полом из керамогранита и бежевым полом без камина - последний тренд
Стильный дизайн: гостиная-столовая среднего размера в современном стиле с синими стенами, полом из керамогранита и бежевым полом без камина - последний тренд
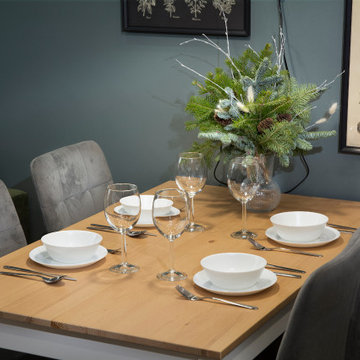
Идея дизайна: маленькая кухня-столовая с синими стенами, полом из ламината и бежевым полом для на участке и в саду
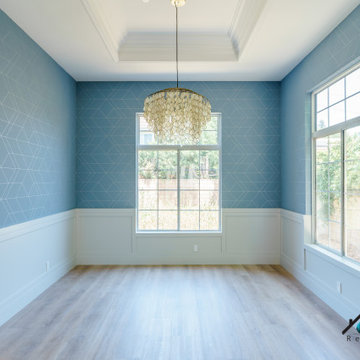
We remodeled this lovely 5 bedroom, 4 bathroom, 3,300 sq. home in Arcadia. This beautiful home was built in the 1990s and has gone through various remodeling phases over the years. We now gave this home a unified new fresh modern look with a cozy feeling. We reconfigured several parts of the home according to our client’s preference. The entire house got a brand net of state-of-the-art Milgard windows.
On the first floor, we remodeled the main staircase of the home, demolishing the wet bar and old staircase flooring and railing. The fireplace in the living room receives brand new classic marble tiles. We removed and demolished all of the roman columns that were placed in several parts of the home. The entire first floor, approximately 1,300 sq of the home, received brand new white oak luxury flooring. The dining room has a brand new custom chandelier and a beautiful geometric wallpaper with shiny accents.
We reconfigured the main 17-staircase of the home by demolishing the old wooden staircase with a new one. The new 17-staircase has a custom closet, white oak flooring, and beige carpet, with black ½ contemporary iron balusters. We also create a brand new closet in the landing hall of the second floor.
On the second floor, we remodeled 4 bedrooms by installing new carpets, windows, and custom closets. We remodeled 3 bathrooms with new tiles, flooring, shower stalls, countertops, and vanity mirrors. The master bathroom has a brand new freestanding tub, a shower stall with new tiles, a beautiful modern vanity, and stone flooring tiles. We also installed built a custom walk-in closet with new shelves, drawers, racks, and cubbies.Each room received a brand new fresh coat of paint.
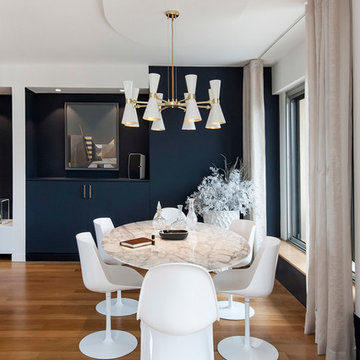
Suite à une nouvelle acquisition cette ancien duplex a été transformé en triplex. Un étage pièce de vie, un étage pour les enfants pré ado et un étage pour les parents. Nous avons travaillé les volumes, la clarté, un look à la fois chaleureux et épuré
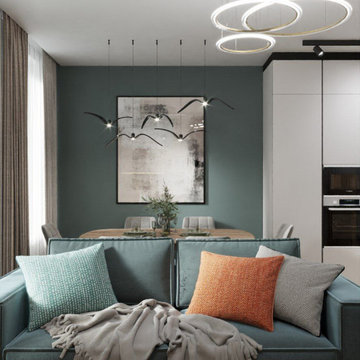
Кухня-гостиная
Свежая идея для дизайна: кухня-столовая среднего размера в современном стиле с синими стенами, полом из ламината и бежевым полом - отличное фото интерьера
Свежая идея для дизайна: кухня-столовая среднего размера в современном стиле с синими стенами, полом из ламината и бежевым полом - отличное фото интерьера
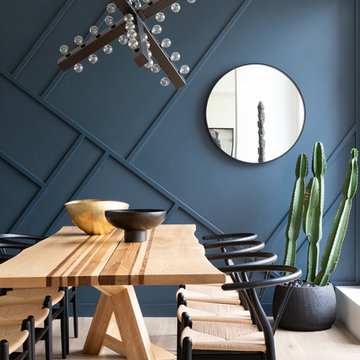
На фото: столовая в стиле фьюжн с синими стенами, светлым паркетным полом и бежевым полом без камина с
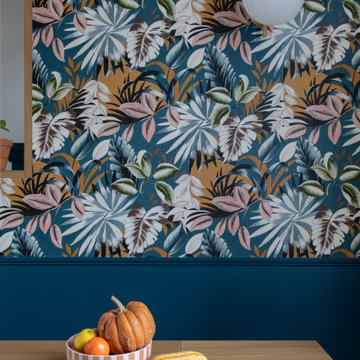
Rénovation et aménagement d'un coin repas
Пример оригинального дизайна: маленькая гостиная-столовая в стиле модернизм с синими стенами, светлым паркетным полом и бежевым полом без камина для на участке и в саду
Пример оригинального дизайна: маленькая гостиная-столовая в стиле модернизм с синими стенами, светлым паркетным полом и бежевым полом без камина для на участке и в саду
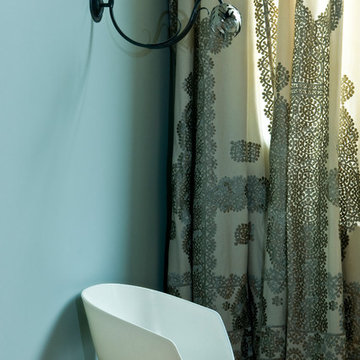
Stephen Clément
Пример оригинального дизайна: гостиная-столовая среднего размера в стиле фьюжн с синими стенами, светлым паркетным полом и бежевым полом без камина
Пример оригинального дизайна: гостиная-столовая среднего размера в стиле фьюжн с синими стенами, светлым паркетным полом и бежевым полом без камина
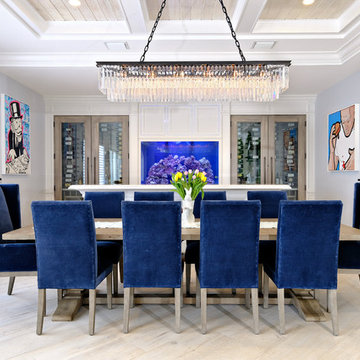
Стильный дизайн: столовая в стиле неоклассика (современная классика) с синими стенами и бежевым полом - последний тренд
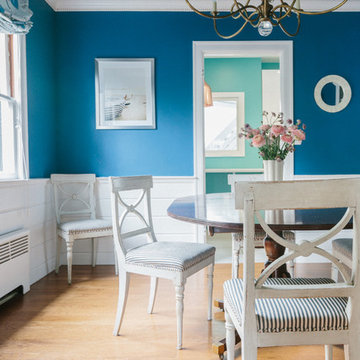
Antique 18th century Swedish dining chairs and a vintage Baker dining table are among the highlights of this dining room. The painted ceiling and brass chandelier draw your eye to the beautiful coffered ceiling.
Photographer: Lauren Edith Andersen

The room was used as a home office, by opening the kitchen onto it, we've created a warm and inviting space, where the family loves gathering.
Свежая идея для дизайна: большая отдельная столовая в современном стиле с синими стенами, светлым паркетным полом, подвесным камином, фасадом камина из камня, бежевым полом и кессонным потолком - отличное фото интерьера
Свежая идея для дизайна: большая отдельная столовая в современном стиле с синими стенами, светлым паркетным полом, подвесным камином, фасадом камина из камня, бежевым полом и кессонным потолком - отличное фото интерьера
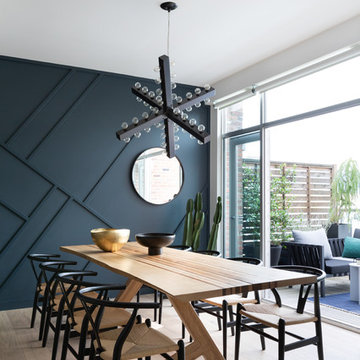
Идея дизайна: большая гостиная-столовая в стиле фьюжн с синими стенами, светлым паркетным полом и бежевым полом без камина
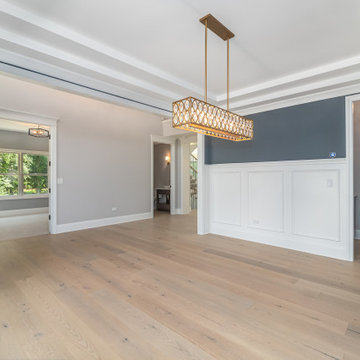
Taller wainscoting is trending now, it creates a lightly textured backdrop against the bold blue walls and the layered tray ceiling. The gold finish light fixture with glittering crystals creates a transitional style in this beautiful dining room!
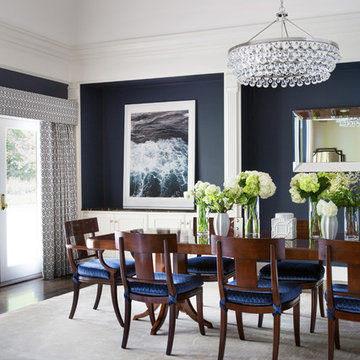
Liz Daly Photography
Design: Erin Elizabeth Interiors
Свежая идея для дизайна: большая отдельная столовая в классическом стиле с синими стенами, ковровым покрытием и бежевым полом - отличное фото интерьера
Свежая идея для дизайна: большая отдельная столовая в классическом стиле с синими стенами, ковровым покрытием и бежевым полом - отличное фото интерьера
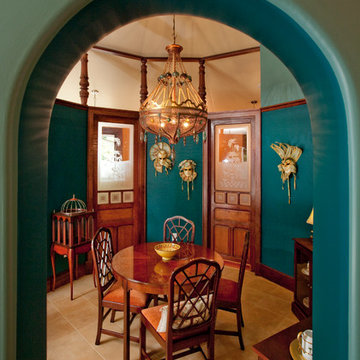
Источник вдохновения для домашнего уюта: отдельная столовая среднего размера в викторианском стиле с синими стенами, полом из керамической плитки и бежевым полом
Столовая с синими стенами и бежевым полом – фото дизайна интерьера
5