Столовая с синими стенами и бежевым полом – фото дизайна интерьера
Сортировать:
Бюджет
Сортировать:Популярное за сегодня
61 - 80 из 786 фото
1 из 3
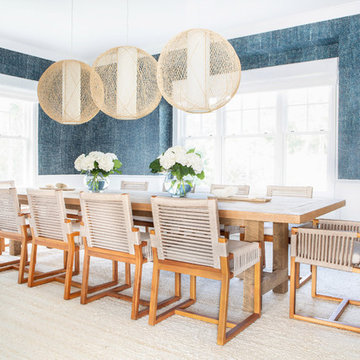
Architectural advisement, Interior Design, Custom Furniture Design & Art Curation by Chango & Co.
Photography by Sarah Elliott
See the feature in Domino Magazine
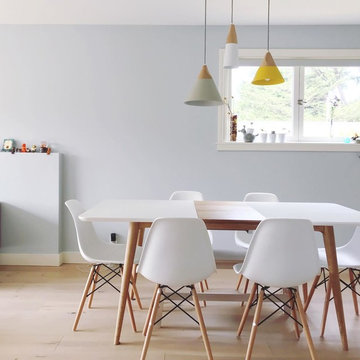
На фото: кухня-столовая среднего размера в современном стиле с синими стенами, светлым паркетным полом и бежевым полом с
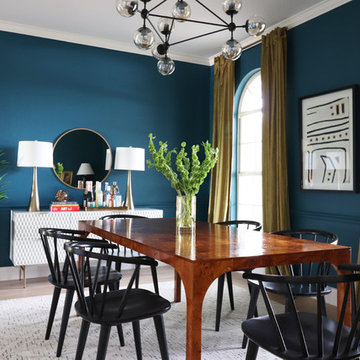
Photo: Kristin Laing © 2018 Houzz
Источник вдохновения для домашнего уюта: столовая в стиле неоклассика (современная классика) с синими стенами, бежевым полом и светлым паркетным полом
Источник вдохновения для домашнего уюта: столовая в стиле неоклассика (современная классика) с синими стенами, бежевым полом и светлым паркетным полом
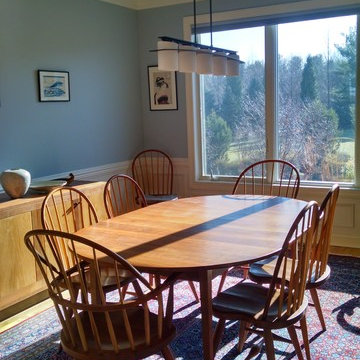
Стильный дизайн: маленькая отдельная столовая в классическом стиле с синими стенами и бежевым полом без камина для на участке и в саду - последний тренд

The room was used as a home office, by opening the kitchen onto it, we've created a warm and inviting space, where the family loves gathering.
На фото: большая отдельная столовая в современном стиле с синими стенами, светлым паркетным полом, подвесным камином, фасадом камина из камня, бежевым полом и кессонным потолком с
На фото: большая отдельная столовая в современном стиле с синими стенами, светлым паркетным полом, подвесным камином, фасадом камина из камня, бежевым полом и кессонным потолком с
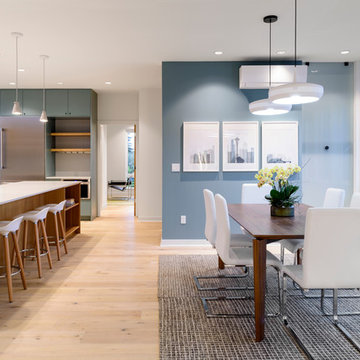
Photo - Will Austin
На фото: кухня-столовая среднего размера в современном стиле с синими стенами, светлым паркетным полом и бежевым полом
На фото: кухня-столовая среднего размера в современном стиле с синими стенами, светлым паркетным полом и бежевым полом
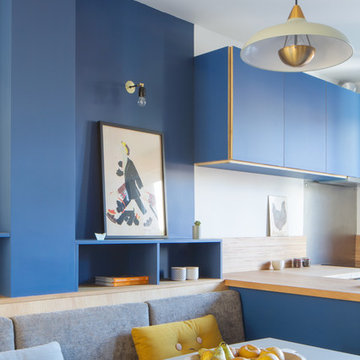
На фото: гостиная-столовая среднего размера в современном стиле с синими стенами, светлым паркетным полом и бежевым полом
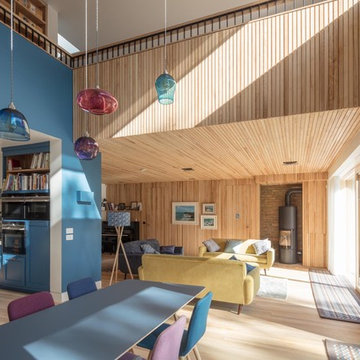
Источник вдохновения для домашнего уюта: отдельная столовая среднего размера в современном стиле с синими стенами, светлым паркетным полом, фасадом камина из кирпича, бежевым полом и печью-буржуйкой
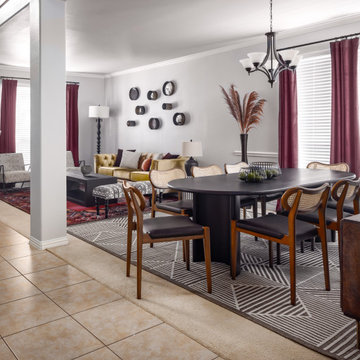
Entering the formal living area, you're immediately captivated by how the design has artfully blended different textures and colors to create a unique, inviting atmosphere. The custom gold velvet tufted sofa with polka dot cream and iron framed living chairs draw your eye to the sturdy hammered brass side table with Afro-inspired floor and table lamps. Meanwhile, the black reclaimed wood coffee table is further accentuated by the patterned area rug juxtaposed with the black and white striped side table and walls adorned with a collection of round brass mirrors.
In the adjoining area is the formal dining room, featuring wicker-backed rounded dining chairs as well as a pictograph buffet beneath a beautiful afro-inspired art piece flanked by a spotted table lamp and metal sculptures. Scrolling up to the hero image of this blog post, you were greeted with another view of this stunning formal dining room. The wood dining table is framed by merlot velvet drapery and orange pampas grass in wicker floor vases atop an exquisitely textured area rug. This home exudes a style that truly needs to be seen to be appreciated.
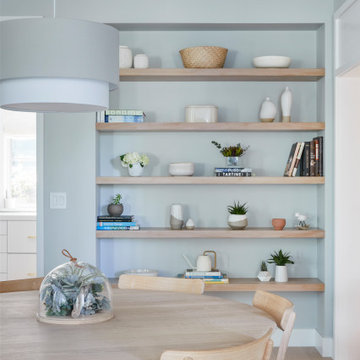
На фото: столовая в скандинавском стиле с синими стенами, светлым паркетным полом, бежевым полом и балками на потолке
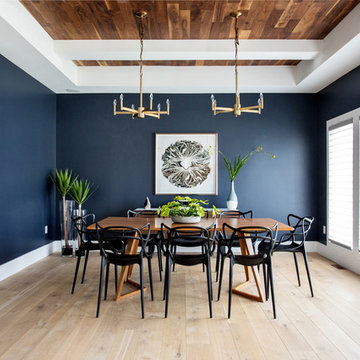
Nat Caron Photography
Идея дизайна: отдельная столовая в современном стиле с синими стенами, светлым паркетным полом и бежевым полом
Идея дизайна: отдельная столовая в современном стиле с синими стенами, светлым паркетным полом и бежевым полом
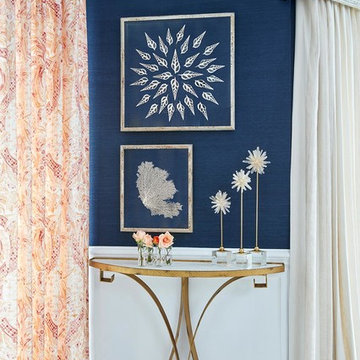
Идея дизайна: маленькая гостиная-столовая в стиле неоклассика (современная классика) с синими стенами и бежевым полом без камина для на участке и в саду
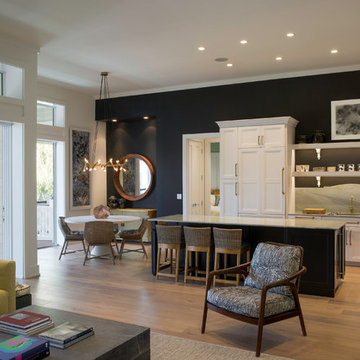
На фото: кухня-столовая среднего размера в современном стиле с синими стенами, светлым паркетным полом и бежевым полом без камина
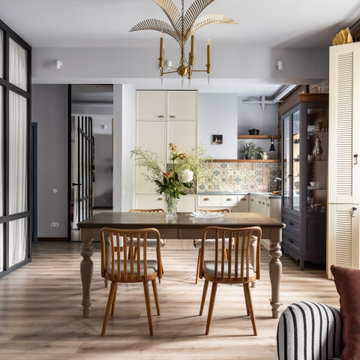
Свежая идея для дизайна: столовая среднего размера с синими стенами, полом из ламината, бежевым полом и балками на потолке - отличное фото интерьера

La pièce de vie une fois restructurée : l'accès à la pièce, initalement derrière le poêle, a été refermé pour offrir un mur plus spacieux et surtout éviter d'avoir une porte dans le dos en étant installé à table. Une ouverture a été créée à gauche de la porte d'entrée pour une arrivée sur le salon, plus naturelle et logique. Le cube disgracieux, comportant le radiateur vertical, a été prolongé jusqu'au plafond pour un ensemble unifié et intégré ; l'ajout est utilisé en rangement invisible (portes pousse-lâche), pour des affaires peu utilisées.
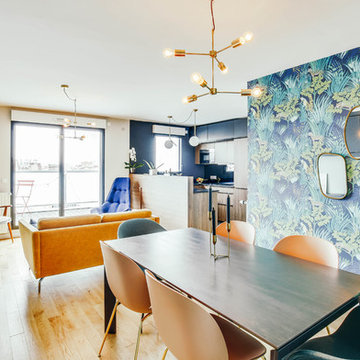
Le projet :
Un appartement familial en Vente en Etat Futur d’Achèvement (VEFA) où tout reste à faire.
Les propriétaires ont su tirer profit du délai de construction pour anticiper aménagements, choix des matériaux et décoration avec l’aide de Decor Interieur.
Notre solution :
A partir des plans du constructeur, nous avons imaginé un espace à vivre qui malgré sa petite surface (32m2) doit pouvoir accueillir une famille de 4 personnes confortablement et bénéficier de rangements avec une cuisine ouverte.
Pour optimiser l’espace, la cuisine en U est configurée pour intégrer un maximum de rangements tout en étant très design pour s’intégrer parfaitement au séjour.
Dans la pièce à vivre donnant sur une large terrasse, il fallait intégrer des espaces de rangements pour la vaisselle, des livres, un grand téléviseur et une cheminée éthanol ainsi qu’un canapé et une grande table pour les repas.
Pour intégrer tous ces éléments harmonieusement, un grand ensemble menuisé toute hauteur a été conçu sur le mur faisant face à l’entrée. Celui-ci bénéficie de rangements bas fermés sur toute la longueur du meuble. Au dessus de ces rangements et afin de ne pas alourdir l’ensemble, un espace a été créé pour la cheminée éthanol et le téléviseur. Vient ensuite de nouveaux rangements fermés en hauteur et des étagères.
Ce meuble en plus d’être très fonctionnel et élégant permet aussi de palier à une problématique de mur sur deux niveaux qui est ainsi résolue. De plus dès le moment de la conception nous avons pu intégrer le fait qu’un radiateur était mal placé et demander ainsi en amont au constructeur son déplacement.
Pour bénéficier de la vue superbe sur Paris, l’espace salon est placé au plus près de la large baie vitrée. L’espace repas est dans l’alignement sur l’autre partie du séjour avec une grande table à allonges.
Le style :
L’ensemble de la pièce à vivre avec cuisine est dans un style très contemporain avec une dominante de gris anthracite en contraste avec un bleu gris tirant au turquoise choisi en harmonie avec un panneau de papier peint Pierre Frey.
Pour réchauffer la pièce un parquet a été choisi sur les pièces à vivre. Dans le même esprit la cuisine mixe le bois et l’anthracite en façades avec un plan de travail quartz noir, un carrelage au sol et les murs peints anthracite. Un petit comptoir surélevé derrière les meubles bas donnant sur le salon est plaqué bois.
Le mobilier design reprend des teintes présentes sur le papier peint coloré, comme le jaune (canapé) et le bleu (fauteuil). Chaises, luminaires, miroirs et poignées de meuble sont en laiton.
Une chaise vintage restaurée avec un tissu d’éditeur au style Art Deco vient compléter l’ensemble, tout comme une table basse ronde avec un plateau en marbre noir.
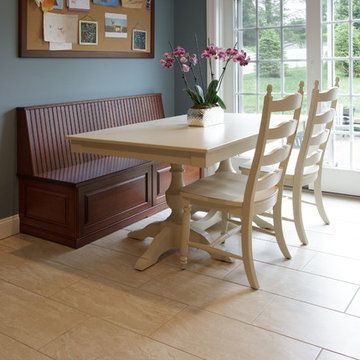
Whether it’s everyday casual or a family gathering, bench seating allows more people to sit at the table comfortably. Fitted against the wall, a bench is also a great space-saving piece that hugs the wall so the dining area has a smaller footprint. An added benefit? Built in storage—something we all need more of.
Kara Lashuay
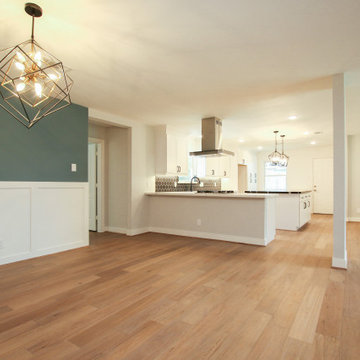
board and batten wall accent with hardwood floors
Источник вдохновения для домашнего уюта: кухня-столовая среднего размера в стиле неоклассика (современная классика) с синими стенами, светлым паркетным полом и бежевым полом
Источник вдохновения для домашнего уюта: кухня-столовая среднего размера в стиле неоклассика (современная классика) с синими стенами, светлым паркетным полом и бежевым полом
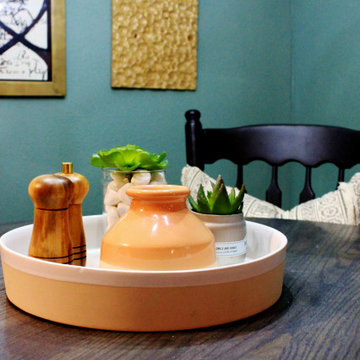
This fun, teal dining room is perfect for the 850 sqft condo. The table is actually a vintage, family heirloom that was given a great facelift.
Свежая идея для дизайна: маленькая кухня-столовая в стиле фьюжн с синими стенами, светлым паркетным полом и бежевым полом для на участке и в саду - отличное фото интерьера
Свежая идея для дизайна: маленькая кухня-столовая в стиле фьюжн с синими стенами, светлым паркетным полом и бежевым полом для на участке и в саду - отличное фото интерьера
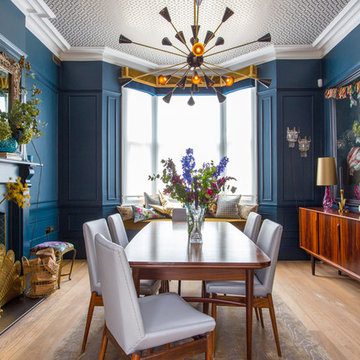
Свежая идея для дизайна: столовая среднего размера в стиле фьюжн с синими стенами, светлым паркетным полом, печью-буржуйкой, фасадом камина из плитки и бежевым полом - отличное фото интерьера
Столовая с синими стенами и бежевым полом – фото дизайна интерьера
4