Столовая с синими стенами и белыми стенами – фото дизайна интерьера
Сортировать:
Бюджет
Сортировать:Популярное за сегодня
81 - 100 из 105 776 фото
1 из 3

На фото: кухня-столовая среднего размера в стиле неоклассика (современная классика) с белыми стенами, паркетным полом среднего тона, коричневым полом и сводчатым потолком без камина

Room by room, we’re taking on this 1970’s home and bringing it into 2021’s aesthetic and functional desires. The homeowner’s started with the bar, lounge area, and dining room. Bright white paint sets the backdrop for these spaces and really brightens up what used to be light gold walls.
We leveraged their beautiful backyard landscape by incorporating organic patterns and earthy botanical colors to play off the nature just beyond the huge sliding doors.
Since the rooms are in one long galley orientation, the design flow was extremely important. Colors pop in the dining room chandelier (the showstopper that just makes this room “wow”) as well as in the artwork and pillows. The dining table, woven wood shades, and grasscloth offer multiple textures throughout the zones by adding depth, while the marble tops’ and tiles’ linear and geometric patterns give a balanced contrast to the other solids in the areas. The result? A beautiful and comfortable entertaining space!

Свежая идея для дизайна: столовая среднего размера в стиле фьюжн с с кухонным уголком, белыми стенами, полом из терракотовой плитки, угловым камином, фасадом камина из штукатурки, оранжевым полом и балками на потолке - отличное фото интерьера
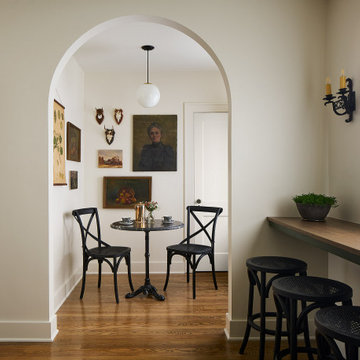
Стильный дизайн: столовая среднего размера в стиле неоклассика (современная классика) с с кухонным уголком, белыми стенами, паркетным полом среднего тона и коричневым полом без камина - последний тренд
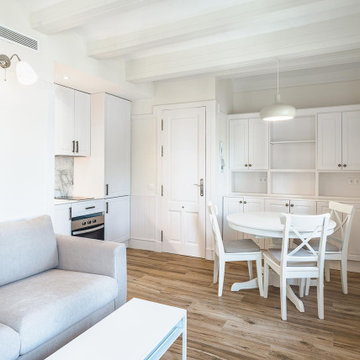
Пример оригинального дизайна: маленькая гостиная-столовая в классическом стиле с белыми стенами для на участке и в саду

This beautiful custom home built by Bowlin Built and designed by Boxwood Avenue in the Reno Tahoe area features creamy walls painted with Benjamin Moore's Swiss Coffee and white oak custom cabinetry. This dining room design is complete with a custom floating brass bistro bar and gorgeous brass light fixture.

На фото: кухня-столовая среднего размера в стиле ретро с белыми стенами, светлым паркетным полом, белым полом и сводчатым потолком с

Стильный дизайн: гостиная-столовая в стиле неоклассика (современная классика) с белыми стенами, паркетным полом среднего тона, горизонтальным камином и коричневым полом - последний тренд

a formal dining room acts as a natural extension of the open kitchen and adjacent bar
Пример оригинального дизайна: гостиная-столовая среднего размера в стиле кантри с белыми стенами, светлым паркетным полом, бежевым полом, сводчатым потолком и деревянными стенами
Пример оригинального дизайна: гостиная-столовая среднего размера в стиле кантри с белыми стенами, светлым паркетным полом, бежевым полом, сводчатым потолком и деревянными стенами
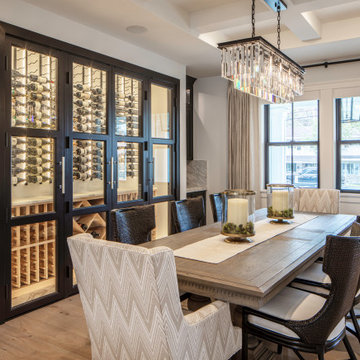
A room with a view. A view of the beautiful wine cellar that is. Wood doors are to look like steel and light up with LED tape lights for the finishing touches.

The design team elected to preserve the original stacked stone wall in the dining area. A striking sputnik chandelier further repeats the mid century modern design. Deep blue accents repeat throughout the home's main living area and the kitchen.
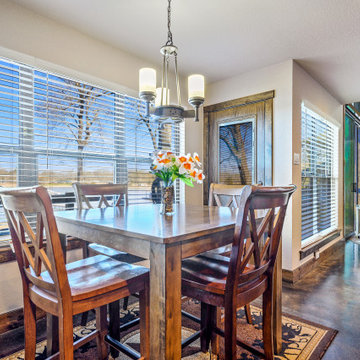
The Dining Room of the Touchstone Cottage. View plan THD-8786: https://www.thehousedesigners.com/plan/the-touchstone-2-8786/

Tall ceilings, walls of glass open onto the 5 acre property. This Breakfast Room and Wet Bar transition the new and existing homes, made up of a series of cubes.

Penza Bailey Architects designed this extensive renovation and addition of a two-story penthouse in an iconic Beaux Arts condominium in Baltimore for clients they have been working with for over 3 decades.
The project was highly complex as it not only involved complete demolition of the interior spaces, but considerable demolition and new construction on the exterior of the building.
A two-story addition was designed to contrast the existing symmetrical brick building, yet used materials sympathetic to the original structure. The design takes full advantage of views of downtown Baltimore from grand living spaces and four new private terraces carved into the additions. The firm worked closely with the condominium management, contractors and sub-contractors due to the highly technical and complex requirements of adding onto the 12th and 13th stories of an existing building.
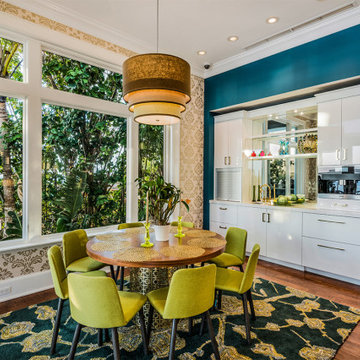
This open concept modern kitchen features an oversized t-shaped island that seats 6 along with a wet bar area and dining nook. Customizations include glass front cabinet doors, pull-outs for beverages, and convenient drawer dividers.
DOOR: Vicenza (perimeter) | Lucerne (island, wet bar)
WOOD SPECIES: Paint Grade (perimeter) | Tineo w/ horizontal grain match (island, wet bar)
FINISH: Sparkling White High-Gloss Acrylic (perimeter) | Natural Stain High-Gloss Acrylic (island, wet bar)
design by Metro Cabinet Company | photos by EMRC
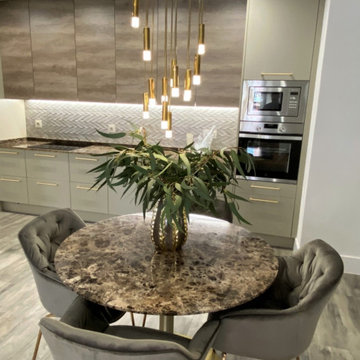
La cocina abierta al comedor cuenta o una mesa de mármol, a juego con la encimera de la cocina. La decoración se completa con un juego de sillas de terciopelo color champagne. Los toques dorados de la decoración se completan con unas estanterías doradas suspendidas, y una lámpara colgante dorada.

Breakfast nook with reclaimed mixed hardwood floors.
Стильный дизайн: столовая в стиле кантри с с кухонным уголком, белыми стенами, паркетным полом среднего тона и коричневым полом - последний тренд
Стильный дизайн: столовая в стиле кантри с с кухонным уголком, белыми стенами, паркетным полом среднего тона и коричневым полом - последний тренд

На фото: гостиная-столовая среднего размера в стиле модернизм с белыми стенами, бетонным полом, подвесным камином, фасадом камина из металла, серым полом, деревянным потолком и деревянными стенами с
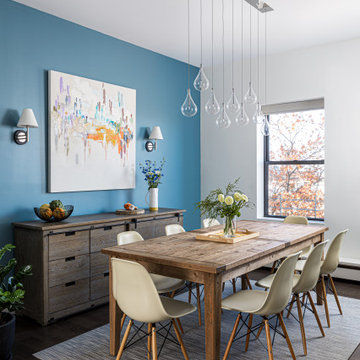
Стильный дизайн: маленькая гостиная-столовая в современном стиле с синими стенами, темным паркетным полом и коричневым полом для на участке и в саду - последний тренд
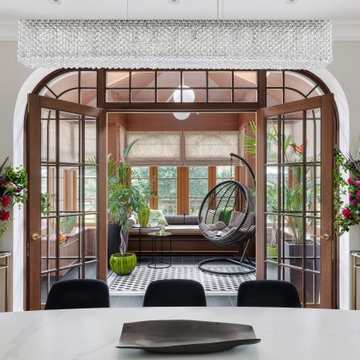
Из столовой открывается вид на зимний сад.
Источник вдохновения для домашнего уюта: отдельная столовая в современном стиле с белыми стенами, паркетным полом среднего тона, коричневым полом и многоуровневым потолком
Источник вдохновения для домашнего уюта: отдельная столовая в современном стиле с белыми стенами, паркетным полом среднего тона, коричневым полом и многоуровневым потолком
Столовая с синими стенами и белыми стенами – фото дизайна интерьера
5