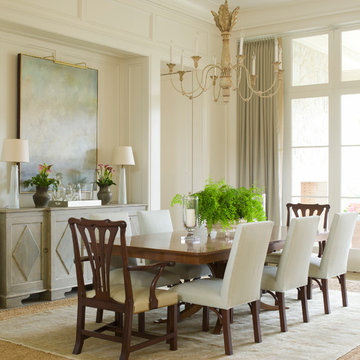Столовая с синими стенами и белыми стенами – фото дизайна интерьера
Сортировать:
Бюджет
Сортировать:Популярное за сегодня
21 - 40 из 105 777 фото
1 из 3

Идея дизайна: огромная гостиная-столовая в средиземноморском стиле с белыми стенами, паркетным полом среднего тона, стандартным камином, фасадом камина из камня и коричневым полом

Идея дизайна: большая отдельная столовая в современном стиле с белыми стенами, светлым паркетным полом и бежевым полом без камина
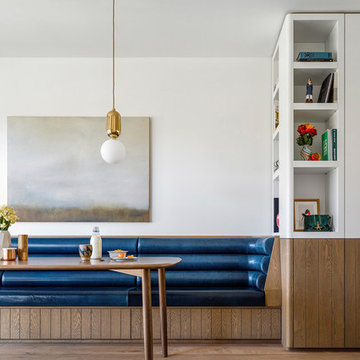
Eileen Gray inspired bench seat – The Bibendum Chair was itself a reference to the famous Michelin Man, also named Bibendum. Easy to draw but difficult to execute: the sculpting of the foam stuffing and the double curving at the ends posed a number of challenges for the upholsterer. The base of the joinery is panelled with stained American oak veneers with routed “V” grooves.
© Justin Alexander
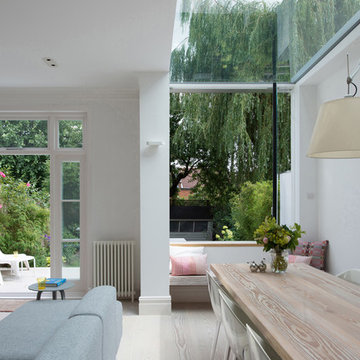
Linda Stewart
Стильный дизайн: гостиная-столовая среднего размера в современном стиле с белыми стенами и светлым паркетным полом без камина - последний тренд
Стильный дизайн: гостиная-столовая среднего размера в современном стиле с белыми стенами и светлым паркетным полом без камина - последний тренд

Trickle Creek Homes
Стильный дизайн: гостиная-столовая среднего размера в современном стиле с светлым паркетным полом, белыми стенами, стандартным камином, фасадом камина из плитки и бежевым полом - последний тренд
Стильный дизайн: гостиная-столовая среднего размера в современном стиле с светлым паркетным полом, белыми стенами, стандартным камином, фасадом камина из плитки и бежевым полом - последний тренд

Michael Baxley
Свежая идея для дизайна: большая гостиная-столовая в классическом стиле с белыми стенами и паркетным полом среднего тона без камина - отличное фото интерьера
Свежая идея для дизайна: большая гостиная-столовая в классическом стиле с белыми стенами и паркетным полом среднего тона без камина - отличное фото интерьера

Пример оригинального дизайна: большая столовая в современном стиле с белыми стенами и бежевым полом
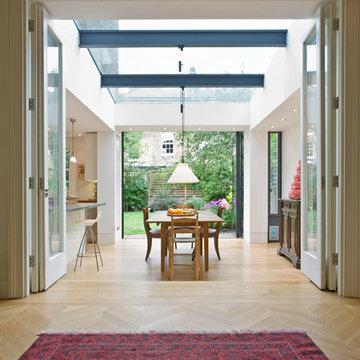
Gareth Gardner
На фото: кухня-столовая в современном стиле с белыми стенами и светлым паркетным полом с
На фото: кухня-столовая в современном стиле с белыми стенами и светлым паркетным полом с
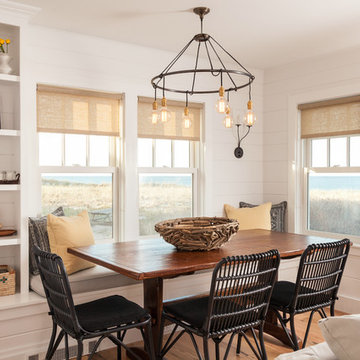
Dan Cutrona Photography
Источник вдохновения для домашнего уюта: гостиная-столовая в морском стиле с белыми стенами и паркетным полом среднего тона
Источник вдохновения для домашнего уюта: гостиная-столовая в морском стиле с белыми стенами и паркетным полом среднего тона
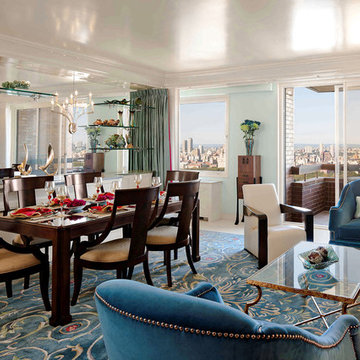
This project was a complete renovation. It was the first project a newlywed couple did together. In one of the first meetings we all agreed we loved the Osborne and Little striped polka dot fabric (pillow on the chairs and sofa). The room grew from there. A main objective was to enhance the view of Central Park all the way to the Palisades. We kept the walls light and the upholstery monochromatic, except for a dash of off white in the Hugues Chevalier (Ying Armchair). The area rug is large and almost square we had it made by Royce wool carpets. Joanne and Bill Riley custom designed it. The background was kept the blue of the upholstery further grounding the space yet keeping it quiet enough with only red and gold accents (there are actually 9 colors in the rug, but they are the same hues as the 3 main colors) The wood of the dining area adds a solid feel. (Table and chairs by Stanley furniture) Along the long wall is a 20' built-in with a Costa Smerelda granite counter top, as. storage space is at a premium in NYC. There is enough room for a small bar area on the left, dining area storage in the middle and to the far right. Also, in the middle is a 50" TV that comes up out of the granite and audio equipment. Above the built-in are wall to wall mirrors with glass shelves hanging from them. This keeps an open and spacious feel. The accessories keep it welcoming. The wall sconces (also on the mirrors) are by Currey and Co. The large crown molding and the high gloss ceiling add to the subtle drama. The small custom wood cabinet is made of Claro Walnut with ebonized Ash legs and handles by Hubel Handcrafted. It sits between the window and the door keeping you centered in the space. All in all an easy space to enjoy!
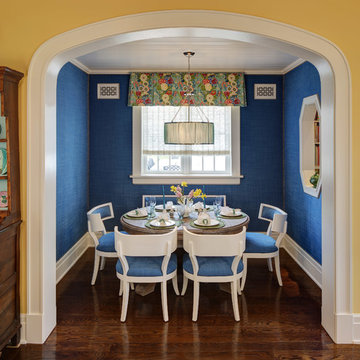
Идея дизайна: отдельная столовая в классическом стиле с синими стенами, темным паркетным полом и коричневым полом без камина
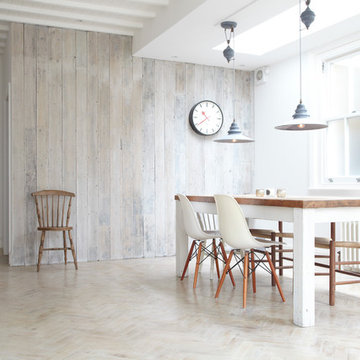
Design/Manufactured by Jamie Blake - Photo by 82mm.com
Идея дизайна: столовая в скандинавском стиле с белыми стенами, светлым паркетным полом и бежевым полом
Идея дизайна: столовая в скандинавском стиле с белыми стенами, светлым паркетным полом и бежевым полом
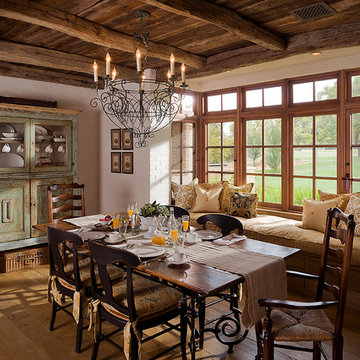
Marc Boisclair
Стильный дизайн: столовая с белыми стенами и паркетным полом среднего тона - последний тренд
Стильный дизайн: столовая с белыми стенами и паркетным полом среднего тона - последний тренд
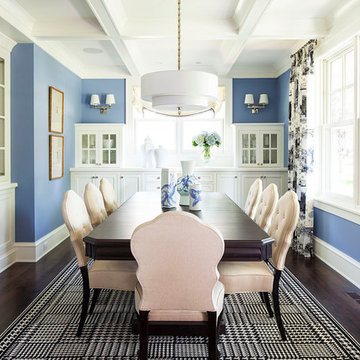
Martha O'Hara Interiors, Interior Design | John Kraemer & Sons, Builder | Kurt Baum & Associates, Architect | Troy Thies Photography | Shannon Gale, Photostyling
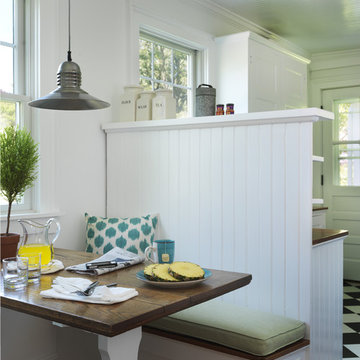
Nat Rea photography
Стильный дизайн: кухня-столовая в морском стиле с белыми стенами - последний тренд
Стильный дизайн: кухня-столовая в морском стиле с белыми стенами - последний тренд

An open plan within a traditional framework was the Owner’s goal - for ease of entertaining, for working at home, or for just hanging out as a family. We pushed out to the side, eliminating a useless appendage, to expand the dining room and to create a new family room. Large openings connect rooms as well as the garden, while allowing spacial definition. Additional renovations included updating the kitchen and master bath, as well as creating a formal office paneled in stained cherry wood.
Photographs © Stacy Zarin-Goldberg

A residential interior design project by Camilla Molders Design.
Стильный дизайн: гостиная-столовая среднего размера в современном стиле с белыми стенами, паркетным полом среднего тона и коричневым полом - последний тренд
Стильный дизайн: гостиная-столовая среднего размера в современном стиле с белыми стенами, паркетным полом среднего тона и коричневым полом - последний тренд

La grande cuisine de 30m² présente un design caractérisé par l’utilisation de formes arrondies et agrémentée de surfaces vitrées, associant harmonieusement le bois de chêne et créant un contraste élégant avec la couleur blanche.
Le sol est revêtu de céramique, tandis qu’un mur est orné de la teinte Lichen Atelier Germain.
Столовая с синими стенами и белыми стенами – фото дизайна интерьера
2

