Столовая с серыми стенами и фасадом камина из штукатурки – фото дизайна интерьера
Сортировать:
Бюджет
Сортировать:Популярное за сегодня
141 - 160 из 332 фото
1 из 3
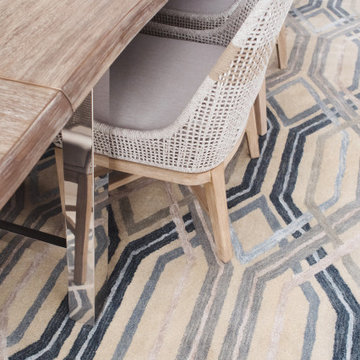
Источник вдохновения для домашнего уюта: гостиная-столовая среднего размера в современном стиле с серыми стенами, горизонтальным камином, фасадом камина из штукатурки и бежевым полом
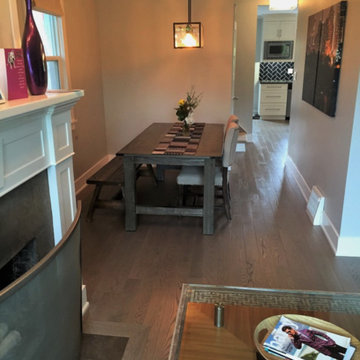
This contemporary dining room features Lauzon's Sincero. This magnific Red Oak flooring from our Authentik series enhance this decor with its marvelous dark brown shades, along with its brushed texture and its character look. This hardwood flooring comes with Pure Genius, Lauzon's new air-purifying smart floor. FSC®-Certified Lauzon's Red Oak flooring are available upond request. Project realized by Sunnyside Renovation.
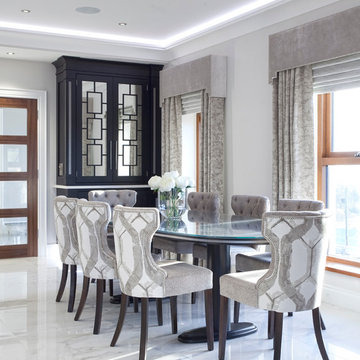
This classically styled in-framed kitchen has drawn upon art deco and contemporary influences to create an evolutionary design that delivers microscopic detail at every turn. The kitchen uses exotic finishes both inside and out with the cabinetry posts being specially designed to feature mirrored collars and the inside of the larder unit being custom lined with a specially commissioned crushed glass.
The kitchen island is completely bespoke, a unique installation that has been designed to maximise the functional potential of the space whilst delivering a powerful visual aesthetic. The island was positioned diagonally across the room which created enough space to deliver a design that was not restricted by the architecture and which surpassed expectations. This also maximised the functional potential of the space and aided movement throughout the room.
The soft geometry and fluid nature of the island design originates from the cylindrical drum unit which is set in the foreground as you enter the room. This dark ebony unit is positioned at the main entry point into the kitchen and can be seen from the front entrance hallway. This dark cylinder unit contrasts deeply against the floor and the surrounding cabinetry and is designed to be a very powerful visual hook drawing the onlooker into the space.
The drama of the island is enhanced further through the complex array of bespoke cabinetry that effortlessly flows back into the room drawing the onlooker deeper into the space.
Each individual island section was uniquely designed to reflect the opulence required for this exclusive residence. The subtle mixture of door profiles and finishes allowed the island to straddle the boundaries between traditional and contemporary design whilst the acute arrangement of angles and curves melt together to create a luxurious mix of materials, layers and finishes. All of which aid the functionality of the kitchen providing the user with multiple preparation zones and an area for casual seating.
In order to enhance the impact further we carefully considered the lighting within the kitchen including the design and installation of a bespoke bulkhead ceiling complete with plaster cornice and colour changing LED lighting.
Photos by Derek Robinson
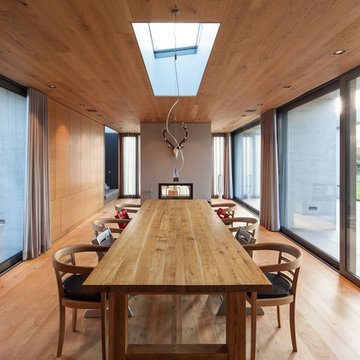
Fotograf: Gunther Binsack, Leipzig
На фото: огромная гостиная-столовая в современном стиле с паркетным полом среднего тона, серыми стенами, двусторонним камином и фасадом камина из штукатурки с
На фото: огромная гостиная-столовая в современном стиле с паркетным полом среднего тона, серыми стенами, двусторонним камином и фасадом камина из штукатурки с
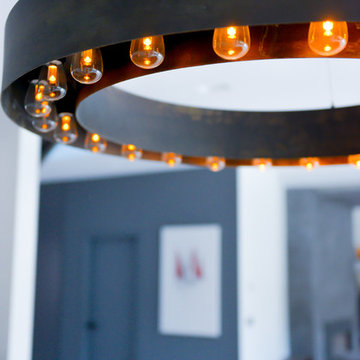
Идея дизайна: большая гостиная-столовая в современном стиле с серыми стенами, бетонным полом, стандартным камином и фасадом камина из штукатурки
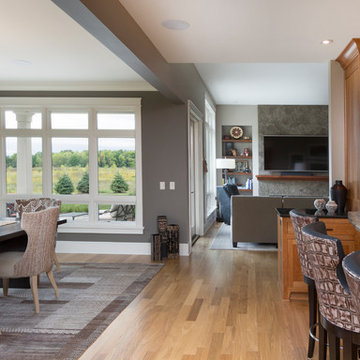
Open concept kitchen, dining and living space. Beautiful Cherry wood wall cladded kitchen with full overlay cabinetry and single cove crown molding with an arched range hood. African Celtis flooring with a clear matte Infinity finish. Adjacent beverage center with Taj Mahal granite counter tops. (Ryan Hainey)
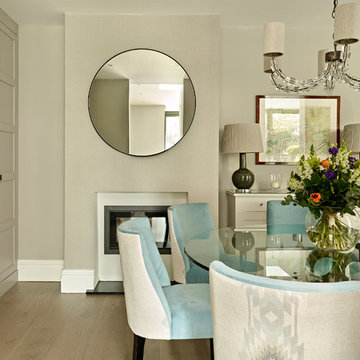
Modern dining room renovation with fitted shaker style cabinets, built-in display shelves and sideboard.
Photography by Nick Smith
Пример оригинального дизайна: отдельная столовая среднего размера в современном стиле с серыми стенами, светлым паркетным полом, стандартным камином и фасадом камина из штукатурки
Пример оригинального дизайна: отдельная столовая среднего размера в современном стиле с серыми стенами, светлым паркетным полом, стандартным камином и фасадом камина из штукатурки
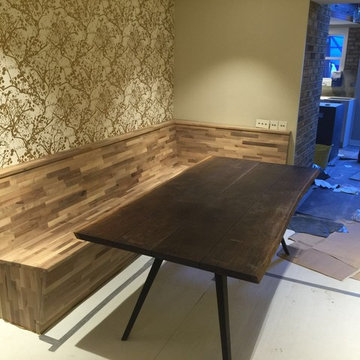
Arkadiusz Lipigorski
Идея дизайна: столовая среднего размера в стиле модернизм с серыми стенами, светлым паркетным полом, двусторонним камином и фасадом камина из штукатурки
Идея дизайна: столовая среднего размера в стиле модернизм с серыми стенами, светлым паркетным полом, двусторонним камином и фасадом камина из штукатурки
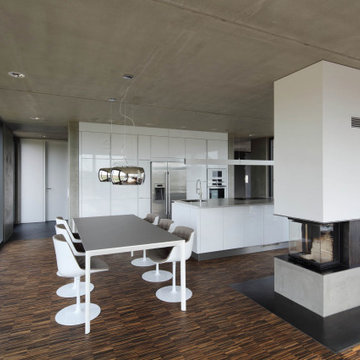
Пример оригинального дизайна: гостиная-столовая в современном стиле с серыми стенами, паркетным полом среднего тона, двусторонним камином, фасадом камина из штукатурки и коричневым полом
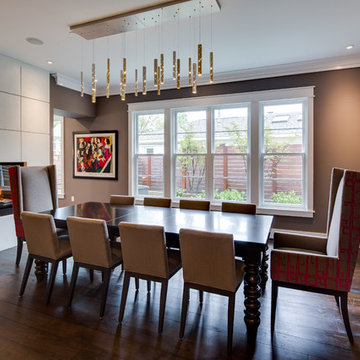
Свежая идея для дизайна: большая столовая в современном стиле с серыми стенами, паркетным полом среднего тона, двусторонним камином и фасадом камина из штукатурки - отличное фото интерьера
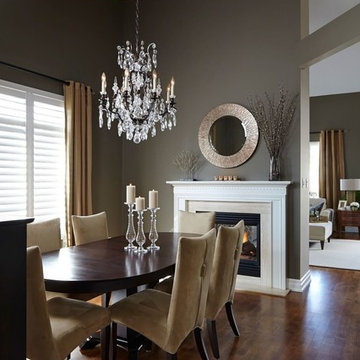
Our client wanted her home to reflect her taste much more than it had, as well as providing a cozy home for herself, her children and their pets. We gutted and completely renovated the 2 bathrooms on the main floor, replaced and refinished flooring throughout as well as a new colour scheme, new custom furniture, lighting and styling. We selected a calm and neutral palette with geometric shapes and soft sea colours for accents for a comfortable, casual elegance. Photos by Kelly Horkoff, kwestimages.com
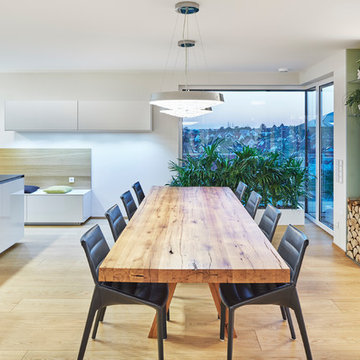
Ditmar Strauss Besigheim
Пример оригинального дизайна: гостиная-столовая среднего размера в стиле модернизм с серыми стенами, паркетным полом среднего тона, угловым камином, фасадом камина из штукатурки и бежевым полом
Пример оригинального дизайна: гостиная-столовая среднего размера в стиле модернизм с серыми стенами, паркетным полом среднего тона, угловым камином, фасадом камина из штукатурки и бежевым полом
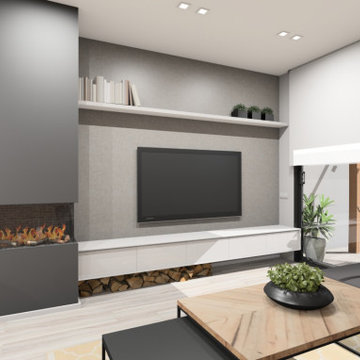
На фото: большая столовая в стиле лофт с серыми стенами, паркетным полом среднего тона, угловым камином, фасадом камина из штукатурки и серым полом
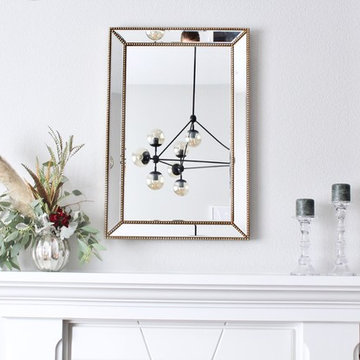
Стильный дизайн: кухня-столовая среднего размера в современном стиле с серыми стенами, светлым паркетным полом, стандартным камином, фасадом камина из штукатурки и серым полом - последний тренд
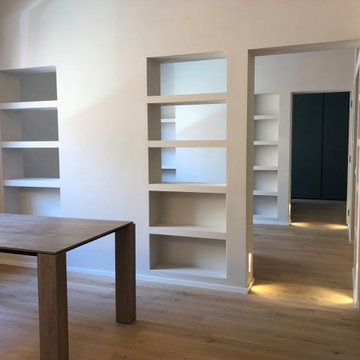
Vista dalla cucina verso il tavolo da pranzo e le nicchie di separazione dal soggiorno. Il passaggio di collegamento al soggiorno è in asse con la porta filomuro a scomparsa della camera da letto, quando questa è aperta la vista si incanala fino all'armadio verde petrolio che occupa l'intera parete di fondo.
Alcune luci basse ad incasso nella muratura segnano il passaggio tra un ambiente e l'altro.
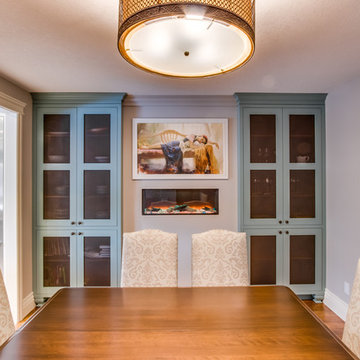
Sergey Design
На фото: столовая среднего размера в стиле неоклассика (современная классика) с серыми стенами, паркетным полом среднего тона, стандартным камином, фасадом камина из штукатурки и коричневым полом
На фото: столовая среднего размера в стиле неоклассика (современная классика) с серыми стенами, паркетным полом среднего тона, стандартным камином, фасадом камина из штукатурки и коричневым полом
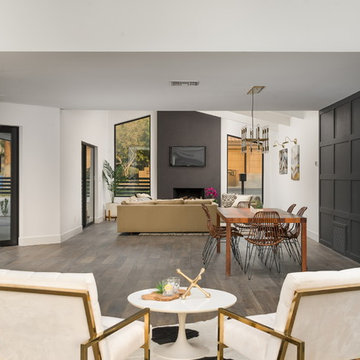
Eric Kruk
На фото: столовая в современном стиле с серыми стенами, паркетным полом среднего тона, стандартным камином и фасадом камина из штукатурки
На фото: столовая в современном стиле с серыми стенами, паркетным полом среднего тона, стандартным камином и фасадом камина из штукатурки
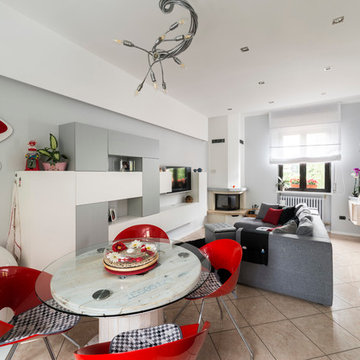
Fotografo Simone Marulli
Идея дизайна: столовая среднего размера в современном стиле с серыми стенами, полом из керамической плитки, угловым камином и фасадом камина из штукатурки
Идея дизайна: столовая среднего размера в современном стиле с серыми стенами, полом из керамической плитки, угловым камином и фасадом камина из штукатурки
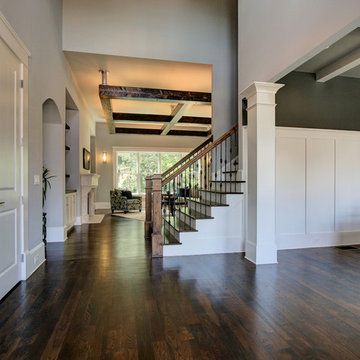
Свежая идея для дизайна: столовая в стиле неоклассика (современная классика) с серыми стенами, паркетным полом среднего тона, стандартным камином и фасадом камина из штукатурки - отличное фото интерьера
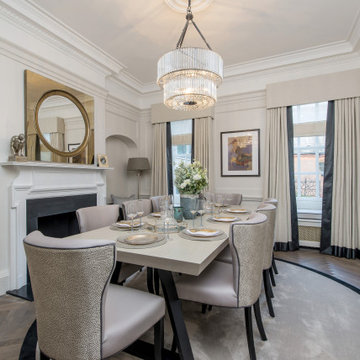
На фото: отдельная столовая среднего размера в стиле неоклассика (современная классика) с серыми стенами, паркетным полом среднего тона, стандартным камином, фасадом камина из штукатурки и коричневым полом
Столовая с серыми стенами и фасадом камина из штукатурки – фото дизайна интерьера
8