Столовая с серыми стенами и фасадом камина из штукатурки – фото дизайна интерьера
Сортировать:
Бюджет
Сортировать:Популярное за сегодня
121 - 140 из 332 фото
1 из 3
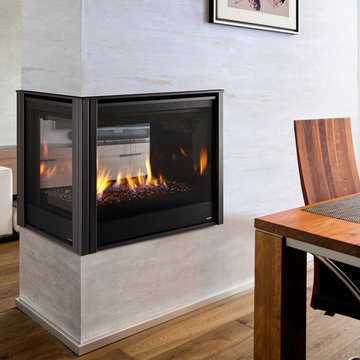
Стильный дизайн: гостиная-столовая среднего размера в современном стиле с серыми стенами, паркетным полом среднего тона, угловым камином, фасадом камина из штукатурки и коричневым полом - последний тренд
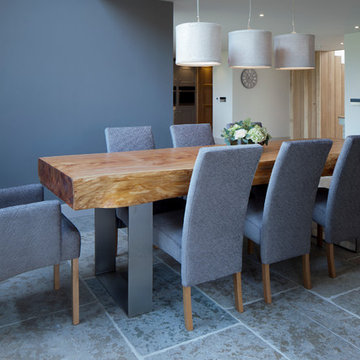
Creating an open plan Dining Area within this Barn interior. This are was originally the end of the barn and lounge area of the origial barn conversion. In achieving a large extension on the side of the Barn, we were able to open this area up totally to create a lovely Dining Area which was in between the new lounge area and new kitchen area. A stunning 8 seater bespoke wood Dining Table with brushed stainless steel legs was created with Larsen fabric upholstered dining chairs, in a gorgeous grey fabric to match the colour scheme of this ground floor area. Felt Pendant lights were part of the Lutron Home Automation and a stunning Indian Stone Tiled floor was laid throughout the ground floor. Farrow and Ball Moles Breath was painted on some of the walls which gave depth and warmth.
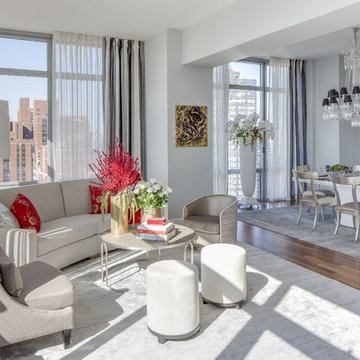
Пример оригинального дизайна: гостиная-столовая среднего размера в стиле неоклассика (современная классика) с серыми стенами, паркетным полом среднего тона, стандартным камином и фасадом камина из штукатурки
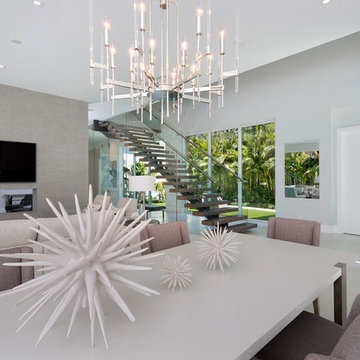
Dining Room
На фото: гостиная-столовая среднего размера в стиле модернизм с серыми стенами, полом из керамической плитки, серым полом, двусторонним камином и фасадом камина из штукатурки с
На фото: гостиная-столовая среднего размера в стиле модернизм с серыми стенами, полом из керамической плитки, серым полом, двусторонним камином и фасадом камина из штукатурки с
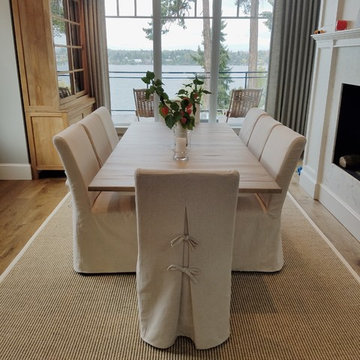
Идея дизайна: большая отдельная столовая в стиле рустика с серыми стенами, темным паркетным полом, коричневым полом и фасадом камина из штукатурки без камина
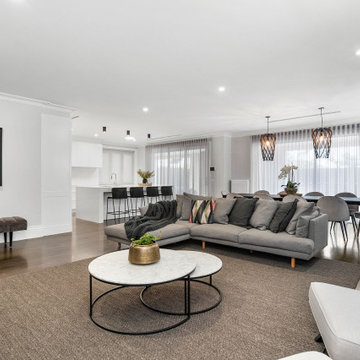
На фото: большая гостиная-столовая в современном стиле с серыми стенами, темным паркетным полом, стандартным камином, фасадом камина из штукатурки и коричневым полом с
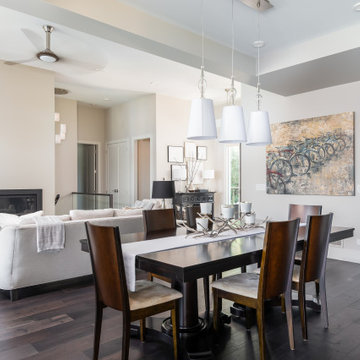
The open concept floor plan allows you to enjoy the kitchen, dining and living room spaces all at once. Large walk in butler's pantry helps with entertaining overflow.
Walls: Benjamin Moore Collingwood OC-28
Fireplace: Sherwin Williams SW7044 Amazing Gray
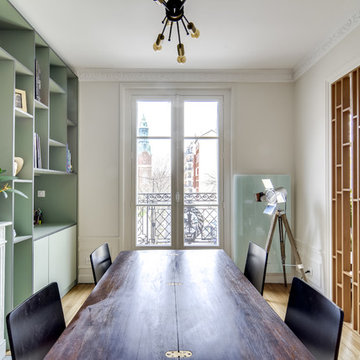
Bibliothèque sur mesure en stratifié vert amende côté salle à manger. Un claustra en stratifié décors bois clair sépare les deux zones.
shoootin
Идея дизайна: столовая среднего размера в современном стиле с серыми стенами, светлым паркетным полом, стандартным камином, фасадом камина из штукатурки и бежевым полом
Идея дизайна: столовая среднего размера в современном стиле с серыми стенами, светлым паркетным полом, стандартным камином, фасадом камина из штукатурки и бежевым полом
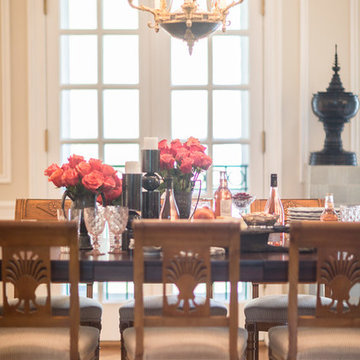
На фото: большая отдельная столовая в стиле неоклассика (современная классика) с серыми стенами, паркетным полом среднего тона, стандартным камином, фасадом камина из штукатурки и коричневым полом
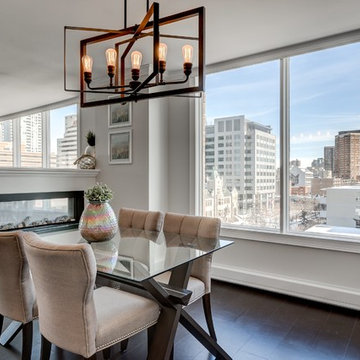
Свежая идея для дизайна: кухня-столовая среднего размера в современном стиле с серыми стенами, двусторонним камином, фасадом камина из штукатурки, темным паркетным полом и коричневым полом - отличное фото интерьера
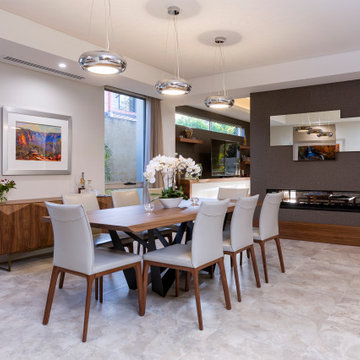
Striking and sophisticated, bold and exciting, and streets ahead in its quality and cutting edge design – Ullapool Road is a showcase of contemporary cool and classic function, and is perfectly at home in a modern urban setting.
Ullapool Road brings an exciting and bold new look to the Atrium Homes collection.
It is evident from the street front this is something different. The timber-lined ceiling has a distinctive stacked stone wall that continues inside to the impressive foyer, where the glass and stainless steel staircase takes off from its marble base to the upper floor.
The quality of this home is evident at every turn – American Black Walnut is used extensively; 35-course ceilings are recessed and trough-lit; 2.4m high doorways create height and volume; and the stunning feature tiling in the bathrooms adds to the overall sense of style and sophistication.
Deceptively spacious for its modern, narrow lot design, Ullapool Road is also a masterpiece of design. An inner courtyard floods the heart of the home with light, and provides an attractive and peaceful outdoor sitting area convenient to the guest suite. A lift well thoughtfully futureproofs the home while currently providing a glass-fronted wine cellar on the lower level, and a study nook upstairs. Even the deluxe-size laundry dazzles, with its two huge walk-in linen presses and iron station.
Tailor-designed for easy entertaining, the big kitchen is a masterpiece with its creamy CaesarStone island bench and splashback, stainless steel appliances, and separate scullery with loads of built-in storage.
Elegant dining and living spaces, separated by a modern, double-fronted gas fireplace, flow seamlessly outdoors to a big alfresco with built-in kitchen facilities.
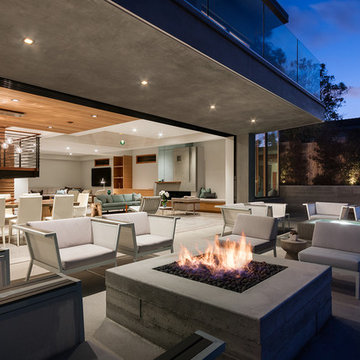
Свежая идея для дизайна: большая гостиная-столовая в современном стиле с серыми стенами, бетонным полом, горизонтальным камином, фасадом камина из штукатурки и серым полом - отличное фото интерьера
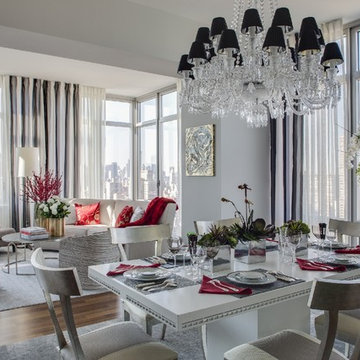
Пример оригинального дизайна: гостиная-столовая среднего размера в стиле неоклассика (современная классика) с серыми стенами, паркетным полом среднего тона, стандартным камином и фасадом камина из штукатурки
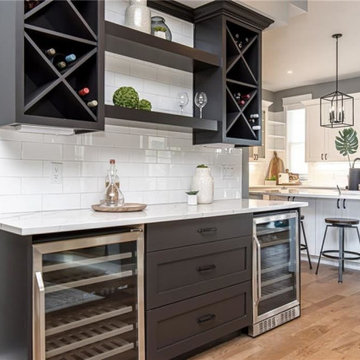
Custom built-in bar with drawers, wine rack, and floating shelves.
На фото: кухня-столовая среднего размера в стиле неоклассика (современная классика) с серыми стенами, паркетным полом среднего тона, двусторонним камином и фасадом камина из штукатурки
На фото: кухня-столовая среднего размера в стиле неоклассика (современная классика) с серыми стенами, паркетным полом среднего тона, двусторонним камином и фасадом камина из штукатурки
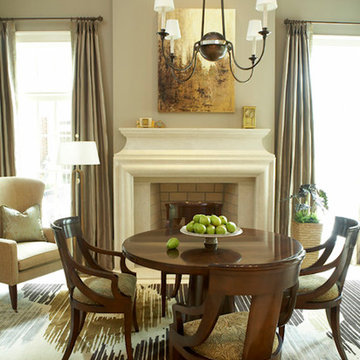
На фото: кухня-столовая среднего размера в современном стиле с серыми стенами, ковровым покрытием, стандартным камином и фасадом камина из штукатурки
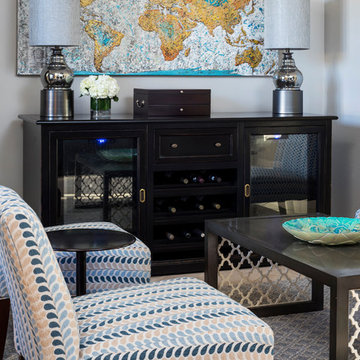
A merging of her love for bright colors and bold patterns and his love of sophisticated hues and contemporary lines, the focal point of this vast open space plan is a grand custom dining table that comfortably sits fourteen guests with an overflow lounge, kitchen and great room seating for everyday.
Shown in this photo: lounge, cocktail table, upholstered chairs, slipper chairs, wine credenza, wall art, accessories & finishing touches designed by LMOH Home. | Photography Joshua Caldwell.
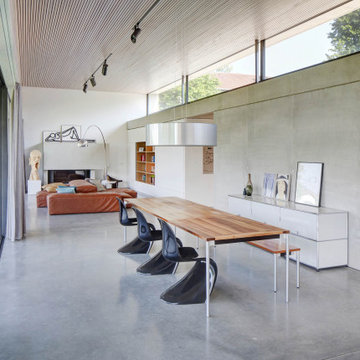
Источник вдохновения для домашнего уюта: гостиная-столовая в современном стиле с серыми стенами, бетонным полом, подвесным камином, фасадом камина из штукатурки и серым полом
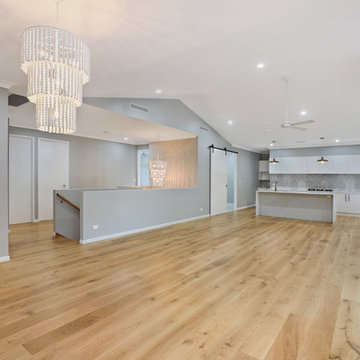
На фото: большая гостиная-столовая в морском стиле с серыми стенами, паркетным полом среднего тона, стандартным камином и фасадом камина из штукатурки с
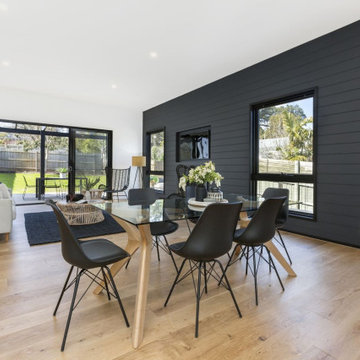
Spread over 40 luxurious squares approx, the brand new four-bedroom home instantly gives a grand impression with steps up to a spectacular open plan living area with a gas fireplace and triple stacked sliding doors opening to a wrap-around alfresco deck. With minimal but beautiful styling including rattan chairs and coffee table cluster, feature rug tying into the feature paneled wall. An amazing place to relax on a cold winters night.
With a 6-star energy rating, the home also includes lovely oak flooring, zoned ducted heating, refrigerated cooling and ducted vacuum.
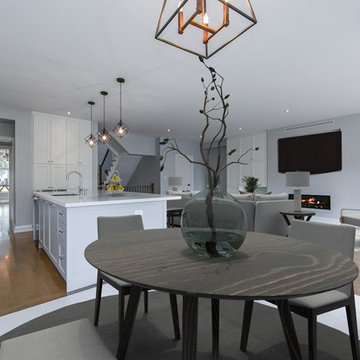
На фото: гостиная-столовая среднего размера в стиле модернизм с серыми стенами, мраморным полом, стандартным камином, фасадом камина из штукатурки и белым полом
Столовая с серыми стенами и фасадом камина из штукатурки – фото дизайна интерьера
7