Столовая с серыми стенами и фасадом камина из плитки – фото дизайна интерьера
Сортировать:
Бюджет
Сортировать:Популярное за сегодня
21 - 40 из 926 фото
1 из 3
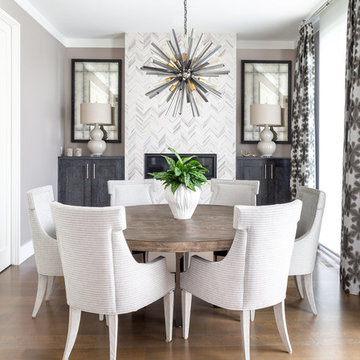
Стильный дизайн: столовая в современном стиле с серыми стенами, паркетным полом среднего тона, горизонтальным камином и фасадом камина из плитки - последний тренд
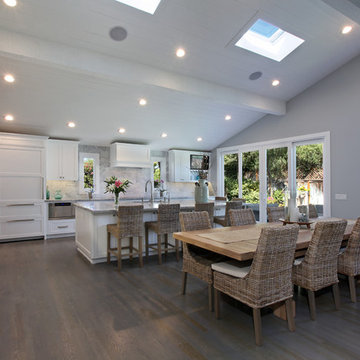
Photography: Jeri Koegel
На фото: большая кухня-столовая в морском стиле с темным паркетным полом, стандартным камином, фасадом камина из плитки, серыми стенами и коричневым полом
На фото: большая кухня-столовая в морском стиле с темным паркетным полом, стандартным камином, фасадом камина из плитки, серыми стенами и коричневым полом

Existing tumbled limestone tiles were removed from the fireplace & hearth and replaced with new taupe colored brick-like 2x8 ceramic tile. A new reclaimed rustic beam installed for mantle. To add even more architectural detail to the fireplace painted shiplap boards were installed over existing drywall.
Marshall Skinner, Marshall Evan Photography
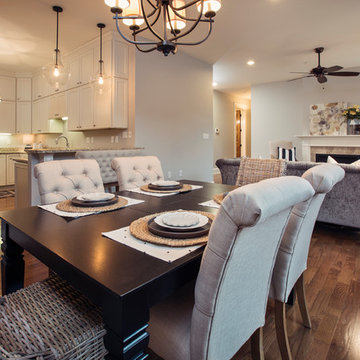
Стильный дизайн: маленькая гостиная-столовая в стиле неоклассика (современная классика) с серыми стенами, стандартным камином, фасадом камина из плитки, коричневым полом и темным паркетным полом для на участке и в саду - последний тренд

This full basement renovation included adding a mudroom area, media room, a bedroom, a full bathroom, a game room, a kitchen, a gym and a beautiful custom wine cellar. Our clients are a family that is growing, and with a new baby, they wanted a comfortable place for family to stay when they visited, as well as space to spend time themselves. They also wanted an area that was easy to access from the pool for entertaining, grabbing snacks and using a new full pool bath.We never treat a basement as a second-class area of the house. Wood beams, customized details, moldings, built-ins, beadboard and wainscoting give the lower level main-floor style. There’s just as much custom millwork as you’d see in the formal spaces upstairs. We’re especially proud of the wine cellar, the media built-ins, the customized details on the island, the custom cubbies in the mudroom and the relaxing flow throughout the entire space.

This custom designed dining set fits perfectly within this space. The patterned chair fabric complement the fireplace tile work and provide a cohesive feel.

Gray wood paneling on the dining room wall adds some rustic character to the open plan great room.
Свежая идея для дизайна: гостиная-столовая среднего размера в стиле модернизм с серыми стенами, паркетным полом среднего тона, стандартным камином, фасадом камина из плитки, коричневым полом, балками на потолке и панелями на части стены - отличное фото интерьера
Свежая идея для дизайна: гостиная-столовая среднего размера в стиле модернизм с серыми стенами, паркетным полом среднего тона, стандартным камином, фасадом камина из плитки, коричневым полом, балками на потолке и панелями на части стены - отличное фото интерьера
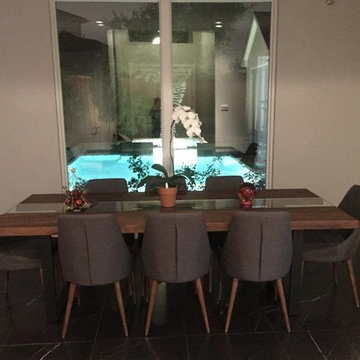
Источник вдохновения для домашнего уюта: огромная отдельная столовая в стиле модернизм с серыми стенами, полом из керамогранита, стандартным камином, фасадом камина из плитки и черным полом
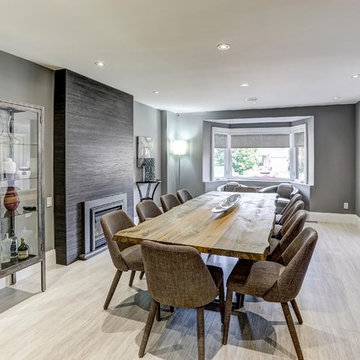
На фото: огромная кухня-столовая в современном стиле с серыми стенами, полом из керамогранита, стандартным камином, фасадом камина из плитки и серым полом
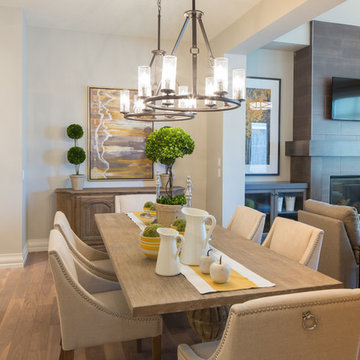
Adrian Shellard Photography
Стильный дизайн: кухня-столовая среднего размера в стиле неоклассика (современная классика) с серыми стенами, светлым паркетным полом, стандартным камином и фасадом камина из плитки - последний тренд
Стильный дизайн: кухня-столовая среднего размера в стиле неоклассика (современная классика) с серыми стенами, светлым паркетным полом, стандартным камином и фасадом камина из плитки - последний тренд
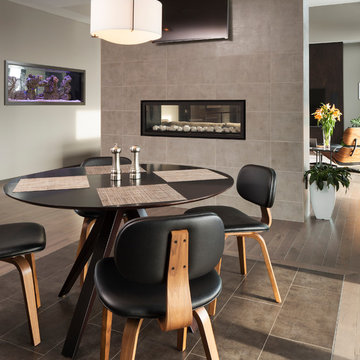
Photo Credit Landmark Photography. This home was designed with entertainment in mind. It has minimal detailing to give that contemporary transitional simplicity. The outdoor living and entertainment takes advantage of the lush wooded back lot. The see through aquarium and fireplace gives each space a feeling of coziness while allowing the open feel desired. In the basement the bar and wine cellar hosts more entertaining possibilities. Across from the bar is a sunken gulf simulator room and Theater. With the ongoing concept of open floor plan guests can communicate from the many exciting spaces in the basement.
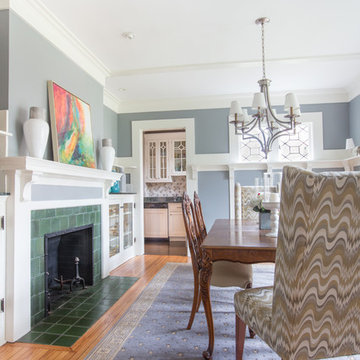
Grey craftsman dining room with a mix of old and new. Photography by Andy Foster
На фото: большая отдельная столовая в стиле фьюжн с серыми стенами, паркетным полом среднего тона, стандартным камином, фасадом камина из плитки и бежевым полом с
На фото: большая отдельная столовая в стиле фьюжн с серыми стенами, паркетным полом среднего тона, стандартным камином, фасадом камина из плитки и бежевым полом с
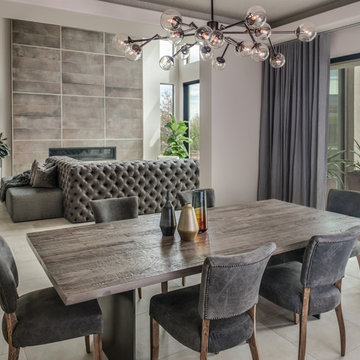
Lydia Cutter Photography
На фото: большая гостиная-столовая в современном стиле с серыми стенами, полом из керамогранита, горизонтальным камином, фасадом камина из плитки и серым полом с
На фото: большая гостиная-столовая в современном стиле с серыми стенами, полом из керамогранита, горизонтальным камином, фасадом камина из плитки и серым полом с
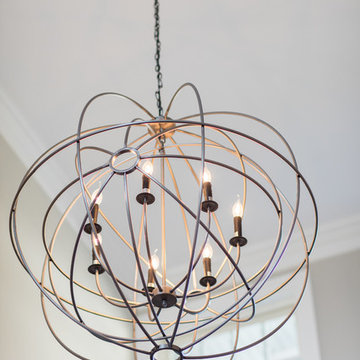
David Sutherland
На фото: гостиная-столовая среднего размера в современном стиле с серыми стенами, паркетным полом среднего тона, стандартным камином, фасадом камина из плитки и коричневым полом
На фото: гостиная-столовая среднего размера в современном стиле с серыми стенами, паркетным полом среднего тона, стандартным камином, фасадом камина из плитки и коричневым полом
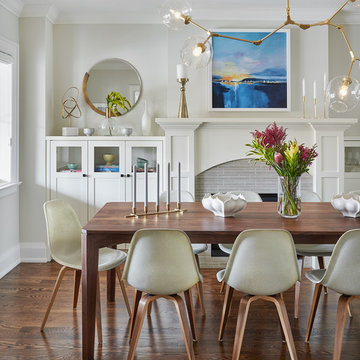
Пример оригинального дизайна: столовая в скандинавском стиле с серыми стенами, паркетным полом среднего тона, стандартным камином и фасадом камина из плитки
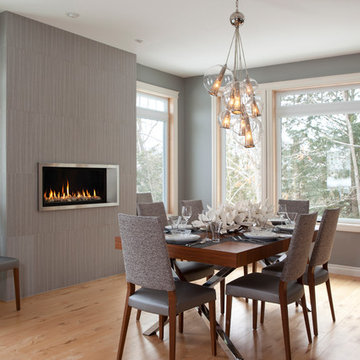
This dining room is very minimalistic in design with a floor-to-ceiling gas fireplace, walnut refectory table and custom upholstered chairs
Идея дизайна: столовая с серыми стенами, паркетным полом среднего тона, горизонтальным камином и фасадом камина из плитки
Идея дизайна: столовая с серыми стенами, паркетным полом среднего тона, горизонтальным камином и фасадом камина из плитки
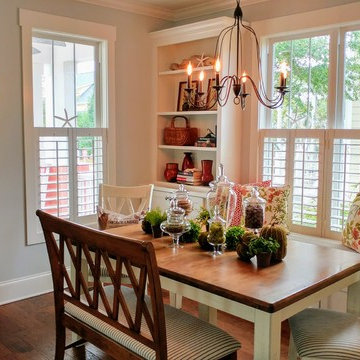
Photo by: Mark Ballard
Elegant built-in cabinets with open shelving and window seat provide functionality and charm in this compact dining room decorated with a nod to nature.

Reagan Taylor Photography
Стильный дизайн: столовая в стиле неоклассика (современная классика) с серыми стенами, паркетным полом среднего тона, стандартным камином, фасадом камина из плитки и коричневым полом - последний тренд
Стильный дизайн: столовая в стиле неоклассика (современная классика) с серыми стенами, паркетным полом среднего тона, стандартным камином, фасадом камина из плитки и коричневым полом - последний тренд

Anna Zagorodna
Идея дизайна: столовая среднего размера в современном стиле с серыми стенами, паркетным полом среднего тона, фасадом камина из плитки и горизонтальным камином
Идея дизайна: столовая среднего размера в современном стиле с серыми стенами, паркетным полом среднего тона, фасадом камина из плитки и горизонтальным камином

• SEE THROUGH FIREPLACE WITH CUSTOM TRIMMED MANTLE AND MARBLE SURROUND
• TWO STORY CEILING WITH CUSTOM DESIGNED WINDOW WALLS
• CUSTOM TRIMMED ACCENT COLUMNS
Столовая с серыми стенами и фасадом камина из плитки – фото дизайна интерьера
2