Столовая с серыми стенами и фасадом камина из плитки – фото дизайна интерьера
Сортировать:
Бюджет
Сортировать:Популярное за сегодня
121 - 140 из 926 фото
1 из 3
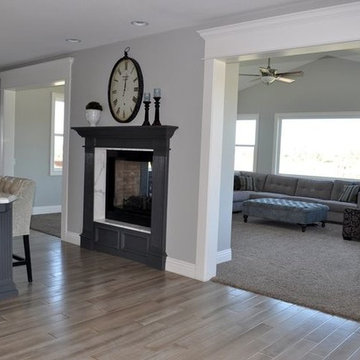
Свежая идея для дизайна: большая кухня-столовая в современном стиле с серыми стенами, светлым паркетным полом, двусторонним камином, фасадом камина из плитки и бежевым полом - отличное фото интерьера
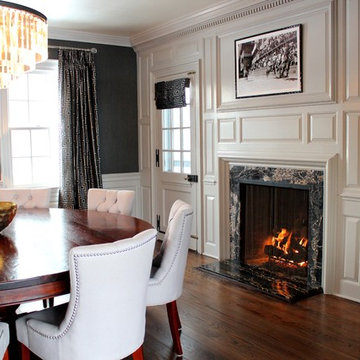
Пример оригинального дизайна: большая отдельная столовая в современном стиле с серыми стенами, темным паркетным полом, стандартным камином и фасадом камина из плитки
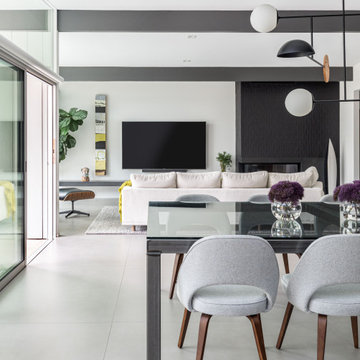
Идея дизайна: столовая в стиле ретро с серыми стенами, полом из керамогранита, угловым камином, фасадом камина из плитки и серым полом
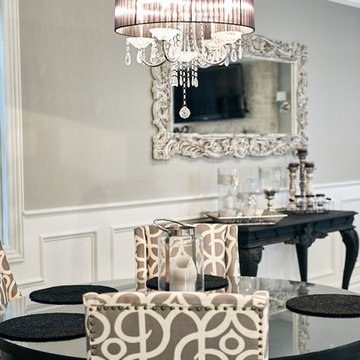
Свежая идея для дизайна: большая гостиная-столовая в стиле неоклассика (современная классика) с серыми стенами, светлым паркетным полом, стандартным камином, фасадом камина из плитки и коричневым полом - отличное фото интерьера
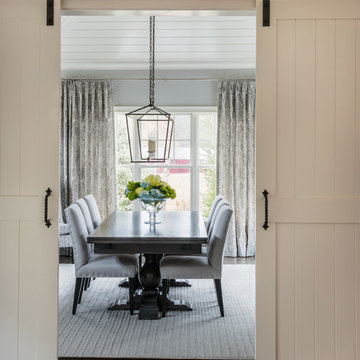
На фото: отдельная столовая среднего размера в классическом стиле с серыми стенами, темным паркетным полом, коричневым полом, стандартным камином и фасадом камина из плитки
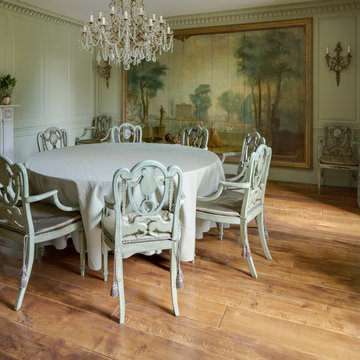
Идея дизайна: отдельная столовая среднего размера в викторианском стиле с серыми стенами, светлым паркетным полом, стандартным камином, фасадом камина из плитки и коричневым полом
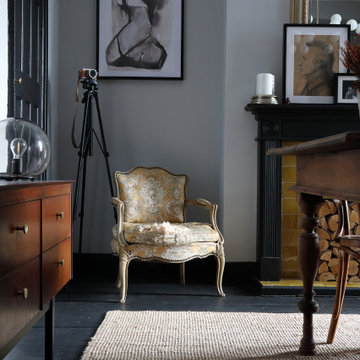
На фото: большая отдельная столовая с серыми стенами, деревянным полом, печью-буржуйкой, фасадом камина из плитки и черным полом
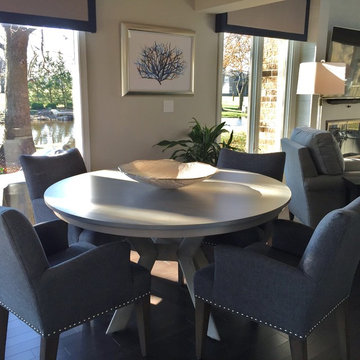
Our client loved his space, but knew it needed an update. Before the remodel began, there was a wall that separated the kitchen from the great room. The client desired a more open and fluid floor plan. Arlene Ladegaard, principle designer of Design Connection, Inc., was contacted to help achieve his dreams of creating an open and updated space.
Arlene designed a space that is transitional in style. She used an updated color palette of gray tons to compliment the adjoining kitchen. By opening the space up and unifying design styles throughout, the blending of the two rooms becomes seamless.
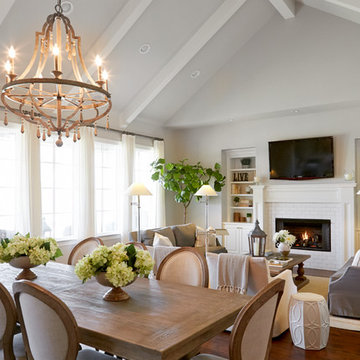
The ARTEC Group, Inc
Пример оригинального дизайна: гостиная-столовая среднего размера в стиле неоклассика (современная классика) с серыми стенами, темным паркетным полом, стандартным камином, фасадом камина из плитки и коричневым полом
Пример оригинального дизайна: гостиная-столовая среднего размера в стиле неоклассика (современная классика) с серыми стенами, темным паркетным полом, стандартным камином, фасадом камина из плитки и коричневым полом
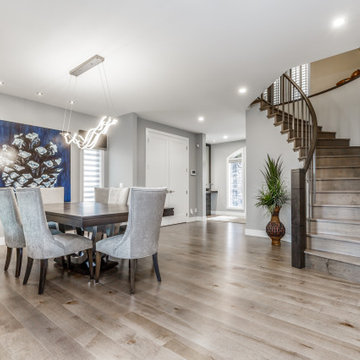
Total main floor renovation - walls opened up to give this home a brighter feeling and open concept. New warm hardwood flooring throughout, new baseboards and casing brighten the spaces and bring a new crisp look to this two story home. Accent lighting adds warmth and rich layers to the space. Window treatments add final touches that enrich the spaces. Modern island fireplace floats in space and is shared with Kitchen, Dining Room and Living Room areas.
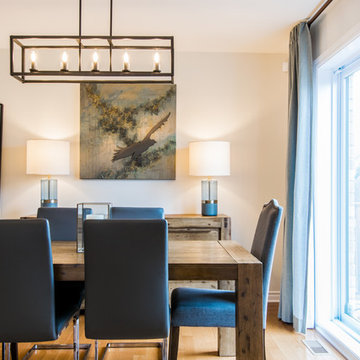
Photography by Alex McMullen
На фото: кухня-столовая среднего размера в стиле неоклассика (современная классика) с серыми стенами, паркетным полом среднего тона, подвесным камином, фасадом камина из плитки и коричневым полом с
На фото: кухня-столовая среднего размера в стиле неоклассика (современная классика) с серыми стенами, паркетным полом среднего тона, подвесным камином, фасадом камина из плитки и коричневым полом с
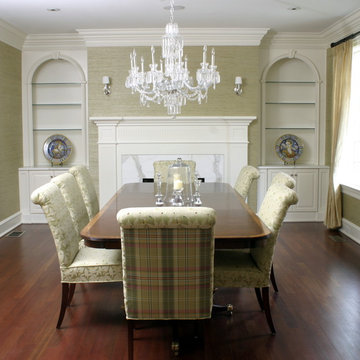
Свежая идея для дизайна: большая отдельная столовая в классическом стиле с серыми стенами, темным паркетным полом, стандартным камином, фасадом камина из плитки и коричневым полом - отличное фото интерьера
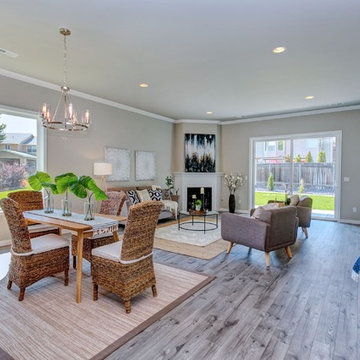
Пример оригинального дизайна: маленькая гостиная-столовая в стиле неоклассика (современная классика) с серыми стенами, полом из ламината, угловым камином, фасадом камина из плитки и серым полом для на участке и в саду
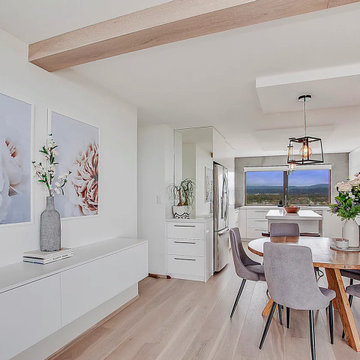
A top floor apartment with amazing ocean views in the same highrise building as the apartment renovation 1. They took a similar approach as with apartment renovation 1, with the same layout and similar materials. This time Alenka created a more neutral and lighter colour palette to appeal to a greater range of buyers. They again completely transformed an outdated apartment into a luxury beach-side home. An apartment was sold in June 2019 and achieved another record price for the building.
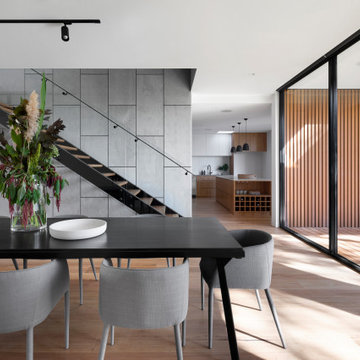
Источник вдохновения для домашнего уюта: большая гостиная-столовая в современном стиле с серыми стенами, паркетным полом среднего тона, коричневым полом, горизонтальным камином, фасадом камина из плитки и панелями на части стены
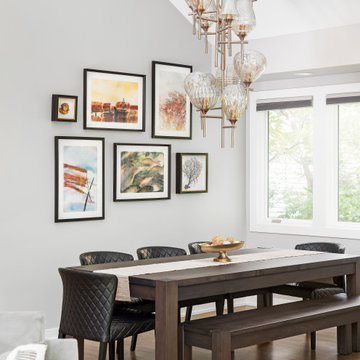
A kitchen and adjacent great room with multiple focal points and angles get a major update from floor the ceiling. The hardwood was refinished, trim and walls painted, kitchen cabinets were painted (white on uppers and gray on lowers), marble geometric backsplash tile, unique brass lighting, a completely redesigned fireplace, and custom furniture pieces throughout!
Photography by Picture Perfect House
Construction by Platinum Builders
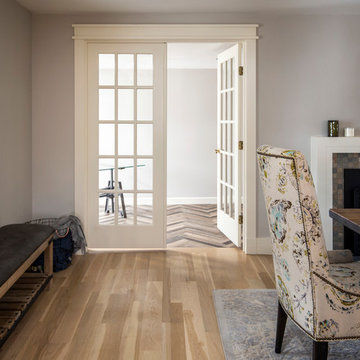
The dining room was formerly the living room. To the left of the fireplace is a set of double glass doors into the office with a new chevron tile floor. The mantel was redesigned to match the more modern vibe of the house.
Photography by Michael J. Lefebvre
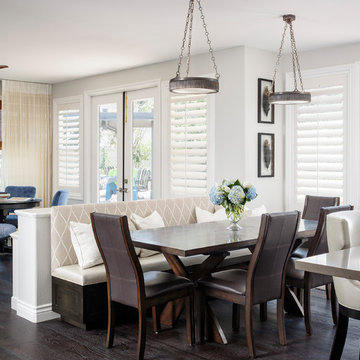
Идея дизайна: большая столовая в стиле неоклассика (современная классика) с серыми стенами, темным паркетным полом, стандартным камином, фасадом камина из плитки и черным полом
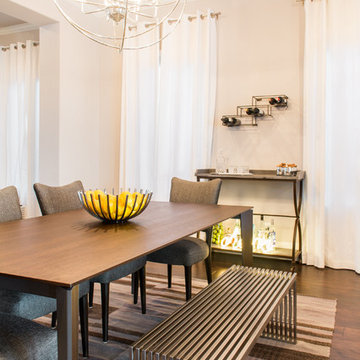
A transitional townhouse for a family with a touch of modern design and blue accents. When I start a project, I always ask a client to describe three words that they want to describe their home. In this instance, the owner asked for a modern, clean, and functional aesthetic that would be family-friendly, while also allowing him to entertain. We worked around the owner's artwork by Ryan Fugate in order to choose a neutral but also sophisticated palette of blues, greys, and green for the entire home. Metallic accents create a more modern feel that plays off of the hardware already in the home. The result is a comfortable and bright home where everyone can relax at the end of a long day.
Photography by Reagen Taylor Photography
Collaboration with lead designer Travis Michael Interiors
---
Project designed by the Atomic Ranch featured modern designers at Breathe Design Studio. From their Austin design studio, they serve an eclectic and accomplished nationwide clientele including in Palm Springs, LA, and the San Francisco Bay Area.
For more about Breathe Design Studio, see here: https://www.breathedesignstudio.com/
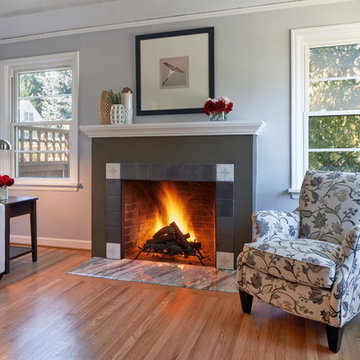
In addition to the kitchen/dining room remodel, we worked with our clients to update their existing fire place with new Pratt and Larson tile, as well as a refresh of the paint and furniture.
Photo credits: Dr. Dale Lang, NW Architectural Photography
Столовая с серыми стенами и фасадом камина из плитки – фото дизайна интерьера
7