Столовая с серыми стенами и двусторонним камином – фото дизайна интерьера
Сортировать:
Бюджет
Сортировать:Популярное за сегодня
121 - 140 из 579 фото
1 из 3
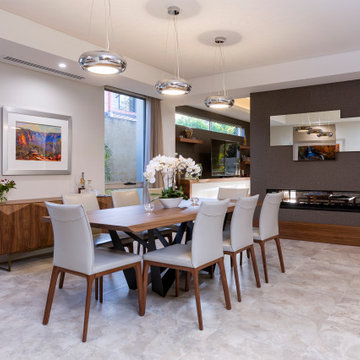
Striking and sophisticated, bold and exciting, and streets ahead in its quality and cutting edge design – Ullapool Road is a showcase of contemporary cool and classic function, and is perfectly at home in a modern urban setting.
Ullapool Road brings an exciting and bold new look to the Atrium Homes collection.
It is evident from the street front this is something different. The timber-lined ceiling has a distinctive stacked stone wall that continues inside to the impressive foyer, where the glass and stainless steel staircase takes off from its marble base to the upper floor.
The quality of this home is evident at every turn – American Black Walnut is used extensively; 35-course ceilings are recessed and trough-lit; 2.4m high doorways create height and volume; and the stunning feature tiling in the bathrooms adds to the overall sense of style and sophistication.
Deceptively spacious for its modern, narrow lot design, Ullapool Road is also a masterpiece of design. An inner courtyard floods the heart of the home with light, and provides an attractive and peaceful outdoor sitting area convenient to the guest suite. A lift well thoughtfully futureproofs the home while currently providing a glass-fronted wine cellar on the lower level, and a study nook upstairs. Even the deluxe-size laundry dazzles, with its two huge walk-in linen presses and iron station.
Tailor-designed for easy entertaining, the big kitchen is a masterpiece with its creamy CaesarStone island bench and splashback, stainless steel appliances, and separate scullery with loads of built-in storage.
Elegant dining and living spaces, separated by a modern, double-fronted gas fireplace, flow seamlessly outdoors to a big alfresco with built-in kitchen facilities.
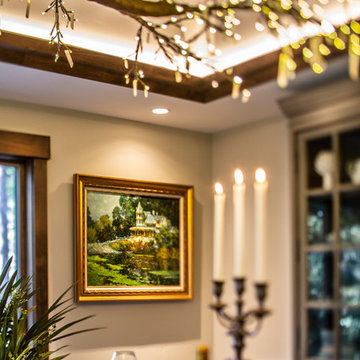
Jeff Dow Photography
Пример оригинального дизайна: отдельная столовая среднего размера в стиле рустика с серыми стенами, паркетным полом среднего тона, двусторонним камином, фасадом камина из камня и коричневым полом
Пример оригинального дизайна: отдельная столовая среднего размера в стиле рустика с серыми стенами, паркетным полом среднего тона, двусторонним камином, фасадом камина из камня и коричневым полом
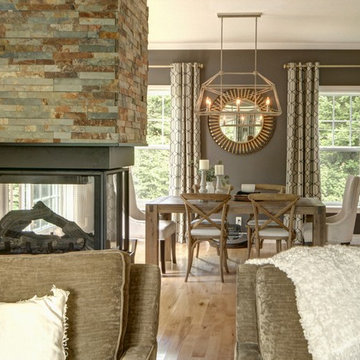
Lyne Brunet
Стильный дизайн: отдельная столовая среднего размера в стиле неоклассика (современная классика) с серыми стенами, светлым паркетным полом, двусторонним камином, фасадом камина из камня и коричневым полом - последний тренд
Стильный дизайн: отдельная столовая среднего размера в стиле неоклассика (современная классика) с серыми стенами, светлым паркетным полом, двусторонним камином, фасадом камина из камня и коричневым полом - последний тренд
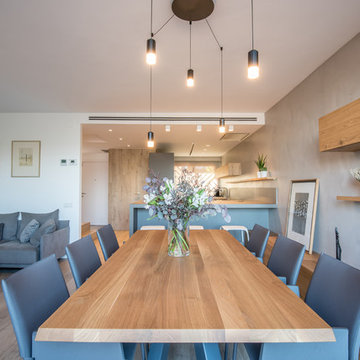
Kris Moya Estudio
На фото: большая гостиная-столовая в современном стиле с серыми стенами, полом из ламината, двусторонним камином, фасадом камина из металла и коричневым полом с
На фото: большая гостиная-столовая в современном стиле с серыми стенами, полом из ламината, двусторонним камином, фасадом камина из металла и коричневым полом с
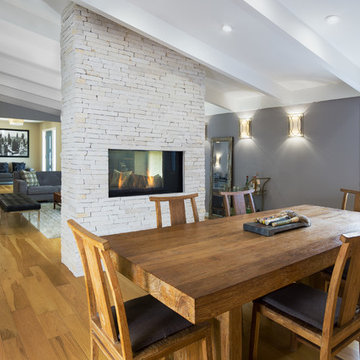
Kate Falconer
Пример оригинального дизайна: большая кухня-столовая в стиле ретро с светлым паркетным полом, двусторонним камином, фасадом камина из камня и серыми стенами
Пример оригинального дизайна: большая кухня-столовая в стиле ретро с светлым паркетным полом, двусторонним камином, фасадом камина из камня и серыми стенами
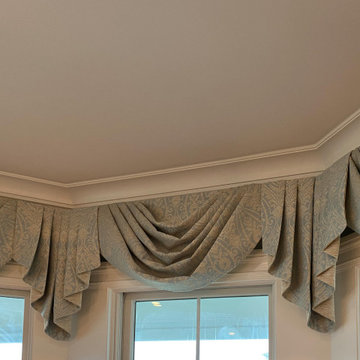
This room is a part of full house renovation project.
Идея дизайна: большая гостиная-столовая в стиле неоклассика (современная классика) с серыми стенами, паркетным полом среднего тона, двусторонним камином, фасадом камина из каменной кладки и коричневым полом
Идея дизайна: большая гостиная-столовая в стиле неоклассика (современная классика) с серыми стенами, паркетным полом среднего тона, двусторонним камином, фасадом камина из каменной кладки и коричневым полом
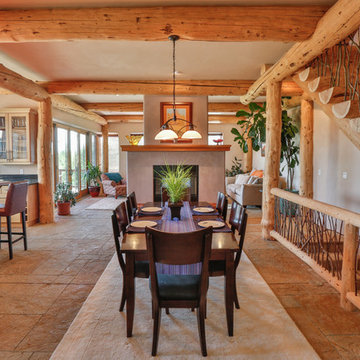
Источник вдохновения для домашнего уюта: кухня-столовая среднего размера в стиле рустика с полом из керамической плитки, двусторонним камином, фасадом камина из бетона, серыми стенами и бежевым полом
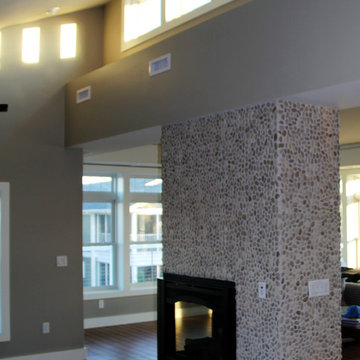
A view of the dining room to the left of the stairs as you come up with their clerestory windows catching the sunrise and the fireplace that helps to define the rooms with it's tile surround.
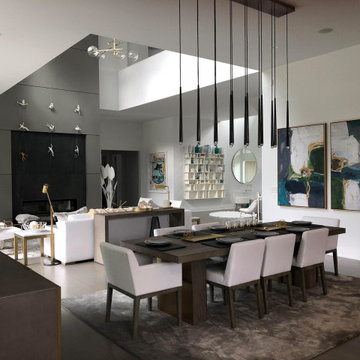
A breathtaking architectural masterpiece!. This project is a custom home designed by Simonian Rosenbaum Architects. Located in the heart of Old Short Hills just blocks to NJ Transit Hoboken and NYC trains. Open concept floor plan with ultra-luxurious finishes and furniture selection.
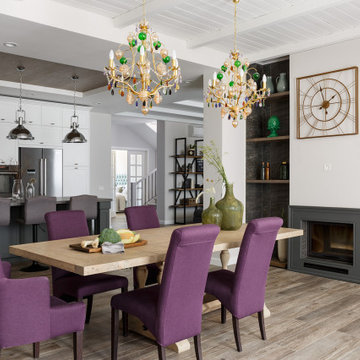
Свежая идея для дизайна: большая гостиная-столовая в стиле неоклассика (современная классика) с серыми стенами, полом из керамогранита, двусторонним камином, фасадом камина из штукатурки и серым полом - отличное фото интерьера
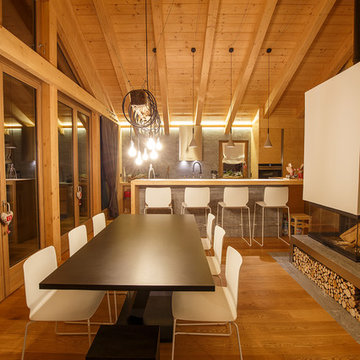
Uno degli aspetti più complessi nella progettazione di una mansarda è il sistema di illuminazione dello spazio. Una corretta illuminazione può fare la differenza e trasformare un appartamento ben arredato in un appartamento spettacolare. In questo progetto abbiamo deciso di utilizzare la trave di colmo quale "distributore" di illuminazione: oltre ad un sistema di strisce led che illumina il tetto in legno,da questo si diramano tutti i cavi che alimentano le lampade pendenti. In uno spazio molto alto è altresi importante evitare accuratamente la percezione di "spazio vuoto" e l'uso delle lampade pendenti scongiura questa eventualità.
Ph. Andrea Pozzi
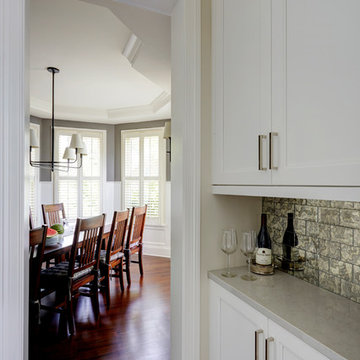
Mike Kaskel
Источник вдохновения для домашнего уюта: отдельная столовая среднего размера в стиле неоклассика (современная классика) с серыми стенами, темным паркетным полом, двусторонним камином, фасадом камина из плитки и коричневым полом
Источник вдохновения для домашнего уюта: отдельная столовая среднего размера в стиле неоклассика (современная классика) с серыми стенами, темным паркетным полом, двусторонним камином, фасадом камина из плитки и коричневым полом
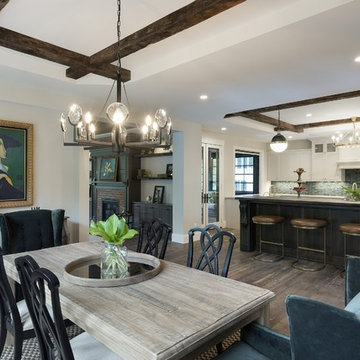
Manor Road is a newly constructed home in Deephaven, MN. The home is filled with re-purposed architectural antiques, luxurious but, worn. live-able and family friendly finishes. Its art deco and victorian influences create the sense that the home is well established, but, the floorpan and amenities make it perfect for a modern family with an entertaining lifestyle.
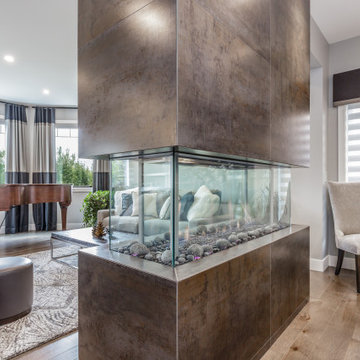
Total main floor renovation - walls opened up to give this home a brighter feeling and open concept. New warm hardwood flooring throughout, new baseboards and casing brighten the spaces and bring a new crisp look to this two story home. Accent lighting adds warmth and rich layers to the space. Window treatments add final touches that enrich the spaces. Modern island fireplace floats in space and is shared with Kitchen, Dining Room and Living Room areas.
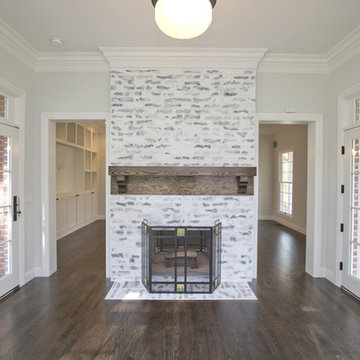
Идея дизайна: отдельная столовая среднего размера в классическом стиле с серыми стенами, темным паркетным полом, двусторонним камином, фасадом камина из кирпича и коричневым полом
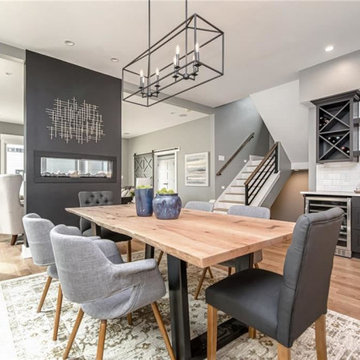
Custom built-in bar with drawers, wine rack, and floating shelves.
На фото: кухня-столовая среднего размера в стиле неоклассика (современная классика) с серыми стенами, паркетным полом среднего тона, двусторонним камином и фасадом камина из штукатурки с
На фото: кухня-столовая среднего размера в стиле неоклассика (современная классика) с серыми стенами, паркетным полом среднего тона, двусторонним камином и фасадом камина из штукатурки с
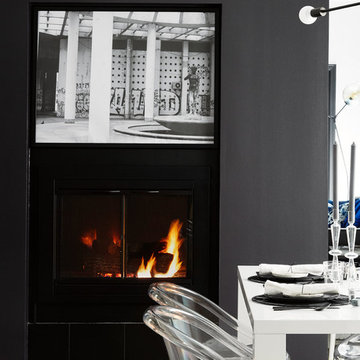
Dustin Halleck
Стильный дизайн: маленькая кухня-столовая в стиле модернизм с серыми стенами, темным паркетным полом, двусторонним камином, фасадом камина из плитки и серым полом для на участке и в саду - последний тренд
Стильный дизайн: маленькая кухня-столовая в стиле модернизм с серыми стенами, темным паркетным полом, двусторонним камином, фасадом камина из плитки и серым полом для на участке и в саду - последний тренд
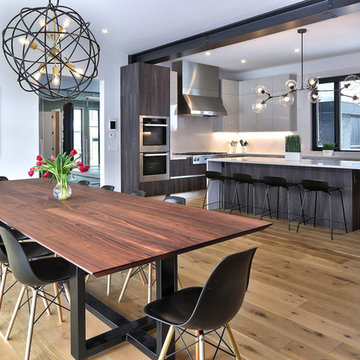
This client wanted a large dining table and that's exactly what they got. They can now entertain by the fireplace and right next to the kitchen
Стильный дизайн: большая кухня-столовая в современном стиле с серыми стенами, фасадом камина из бетона, паркетным полом среднего тона, двусторонним камином и коричневым полом - последний тренд
Стильный дизайн: большая кухня-столовая в современном стиле с серыми стенами, фасадом камина из бетона, паркетным полом среднего тона, двусторонним камином и коричневым полом - последний тренд
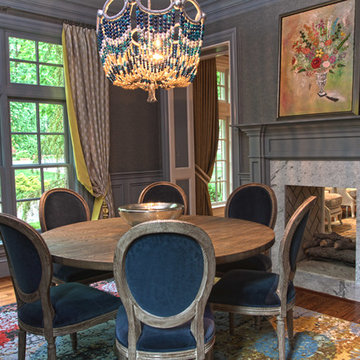
Sone Design, Inc.
Traditional Home with a Modern Vibe
Photo: Joe Gutt
Источник вдохновения для домашнего уюта: большая отдельная столовая в классическом стиле с серыми стенами, паркетным полом среднего тона, двусторонним камином и фасадом камина из камня
Источник вдохновения для домашнего уюта: большая отдельная столовая в классическом стиле с серыми стенами, паркетным полом среднего тона, двусторонним камином и фасадом камина из камня
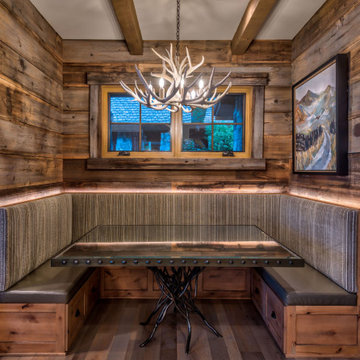
The built in dining nook adds the perfect place for a small dinner or to play a family board game.
Пример оригинального дизайна: столовая среднего размера в стиле кантри с с кухонным уголком, серыми стенами, паркетным полом среднего тона, двусторонним камином, фасадом камина из камня и коричневым полом
Пример оригинального дизайна: столовая среднего размера в стиле кантри с с кухонным уголком, серыми стенами, паркетным полом среднего тона, двусторонним камином, фасадом камина из камня и коричневым полом
Столовая с серыми стенами и двусторонним камином – фото дизайна интерьера
7