Столовая с серыми стенами и двусторонним камином – фото дизайна интерьера
Сортировать:
Бюджет
Сортировать:Популярное за сегодня
41 - 60 из 579 фото
1 из 3
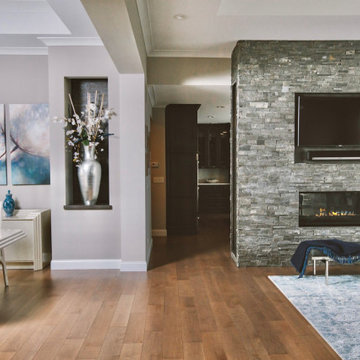
Источник вдохновения для домашнего уюта: большая столовая с серыми стенами, светлым паркетным полом, двусторонним камином, фасадом камина из каменной кладки и коричневым полом
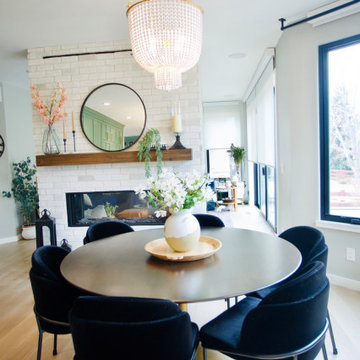
An oversized bay window makes the perfect space for a brand new large round table and chairs both from Rove Concepts, sitting in front of a gorgeous, 2 sided fireplace. Walls are our favorite color, Sherwin Williams Mindful Gray, and floors throughout the house are a lovely wide plank White Oak. There's no shortage of sunshine in this glam farmhouse space!
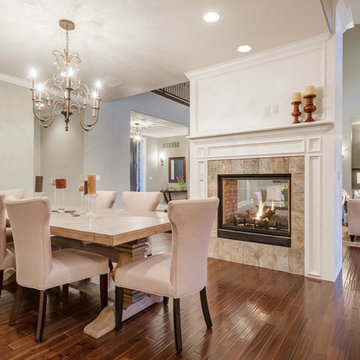
Remodel and pop-top in Denver, CO. French country. Dining Room. Hardwood floors. White trim floors and windows. 2-Sided fireplace. French country style chandelier.
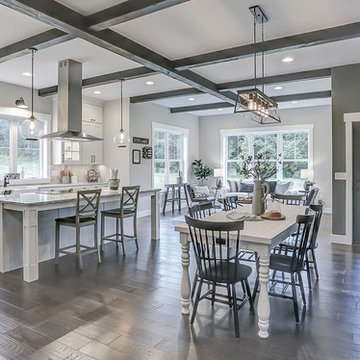
This grand 2-story home with first-floor owner’s suite includes a 3-car garage with spacious mudroom entry complete with built-in lockers. A stamped concrete walkway leads to the inviting front porch. Double doors open to the foyer with beautiful hardwood flooring that flows throughout the main living areas on the 1st floor. Sophisticated details throughout the home include lofty 10’ ceilings on the first floor and farmhouse door and window trim and baseboard. To the front of the home is the formal dining room featuring craftsman style wainscoting with chair rail and elegant tray ceiling. Decorative wooden beams adorn the ceiling in the kitchen, sitting area, and the breakfast area. The well-appointed kitchen features stainless steel appliances, attractive cabinetry with decorative crown molding, Hanstone countertops with tile backsplash, and an island with Cambria countertop. The breakfast area provides access to the spacious covered patio. A see-thru, stone surround fireplace connects the breakfast area and the airy living room. The owner’s suite, tucked to the back of the home, features a tray ceiling, stylish shiplap accent wall, and an expansive closet with custom shelving. The owner’s bathroom with cathedral ceiling includes a freestanding tub and custom tile shower. Additional rooms include a study with cathedral ceiling and rustic barn wood accent wall and a convenient bonus room for additional flexible living space. The 2nd floor boasts 3 additional bedrooms, 2 full bathrooms, and a loft that overlooks the living room.
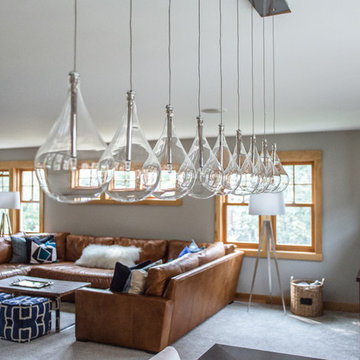
На фото: большая кухня-столовая в стиле модернизм с серыми стенами, светлым паркетным полом, двусторонним камином, фасадом камина из камня и бежевым полом
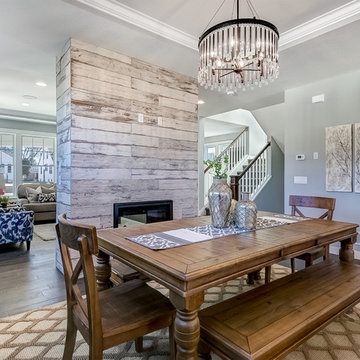
На фото: гостиная-столовая среднего размера в стиле неоклассика (современная классика) с серыми стенами, темным паркетным полом, двусторонним камином, фасадом камина из дерева и коричневым полом
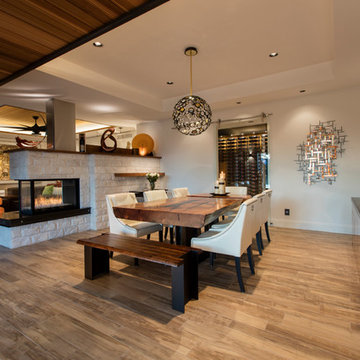
Shawn Talbot
На фото: гостиная-столовая среднего размера в современном стиле с серыми стенами, светлым паркетным полом, двусторонним камином, фасадом камина из камня и коричневым полом
На фото: гостиная-столовая среднего размера в современном стиле с серыми стенами, светлым паркетным полом, двусторонним камином, фасадом камина из камня и коричневым полом

Идея дизайна: гостиная-столовая среднего размера в стиле кантри с серыми стенами, темным паркетным полом, двусторонним камином, фасадом камина из дерева, коричневым полом, потолком с обоями и деревянными стенами
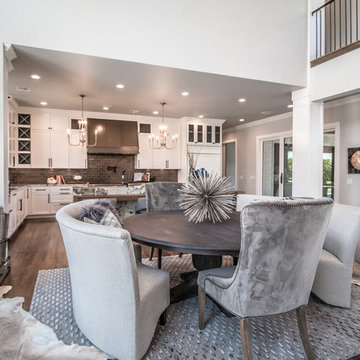
• SEE THROUGH FIREPLACE WITH CUSTOM TRIMMED MANTLE AND MARBLE SURROUND
• TWO STORY CEILING WITH CUSTOM DESIGNED WINDOW WALLS
• CUSTOM TRIMMED ACCENT COLUMNS
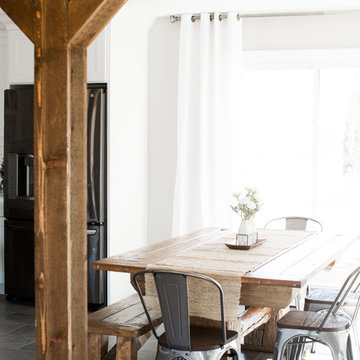
Laura Rae Photography
Источник вдохновения для домашнего уюта: кухня-столовая среднего размера в стиле кантри с полом из керамической плитки, серым полом, серыми стенами, двусторонним камином и фасадом камина из кирпича
Источник вдохновения для домашнего уюта: кухня-столовая среднего размера в стиле кантри с полом из керамической плитки, серым полом, серыми стенами, двусторонним камином и фасадом камина из кирпича
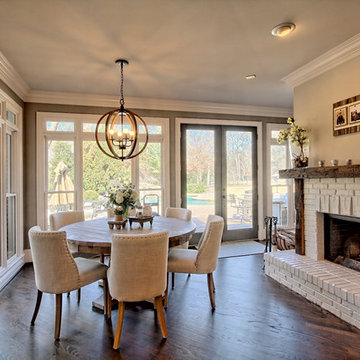
Remodel by CSI Kitchen & Bath Studio. Photography by Kurtis Miller Photography.
Идея дизайна: столовая в стиле кантри с серыми стенами, паркетным полом среднего тона, двусторонним камином и фасадом камина из кирпича
Идея дизайна: столовая в стиле кантри с серыми стенами, паркетным полом среднего тона, двусторонним камином и фасадом камина из кирпича
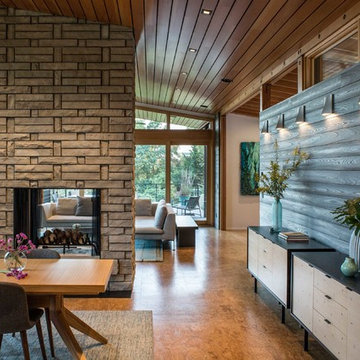
Пример оригинального дизайна: кухня-столовая среднего размера в современном стиле с серыми стенами, полом из бамбука, двусторонним камином, фасадом камина из камня и бежевым полом
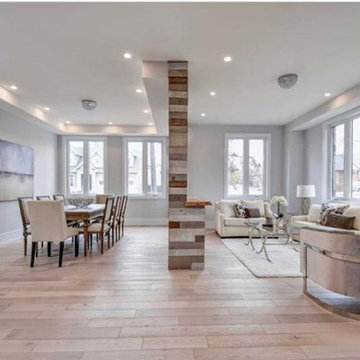
Стильный дизайн: гостиная-столовая среднего размера в стиле неоклассика (современная классика) с серыми стенами, светлым паркетным полом, двусторонним камином, фасадом камина из дерева и бежевым полом - последний тренд
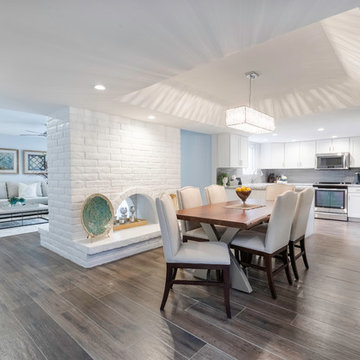
This two bedroom condo is equipped beautifully to welcome any visitors to Scottsdale with more amenities than a luxury hotel. Come stay here! Photography by Brian Bossert
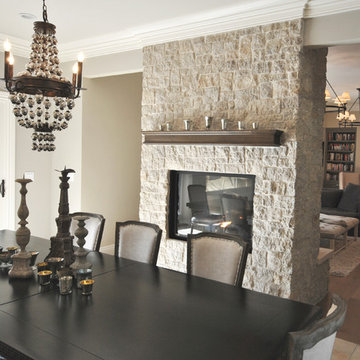
Источник вдохновения для домашнего уюта: маленькая гостиная-столовая в стиле неоклассика (современная классика) с серыми стенами, паркетным полом среднего тона, двусторонним камином, фасадом камина из камня и коричневым полом для на участке и в саду
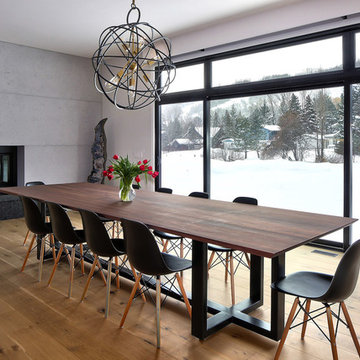
This client wanted a large dining table and that's exactly what they got. They can now entertain by the fireplace and right next to the kitchen
На фото: большая кухня-столовая в современном стиле с серыми стенами, фасадом камина из бетона, паркетным полом среднего тона, двусторонним камином и коричневым полом
На фото: большая кухня-столовая в современном стиле с серыми стенами, фасадом камина из бетона, паркетным полом среднего тона, двусторонним камином и коричневым полом
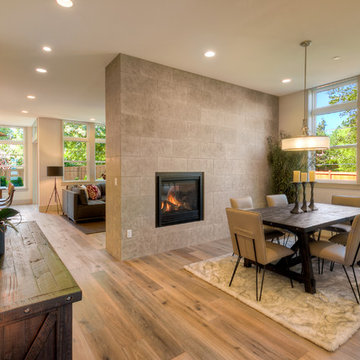
Источник вдохновения для домашнего уюта: гостиная-столовая в стиле неоклассика (современная классика) с серыми стенами, паркетным полом среднего тона и двусторонним камином
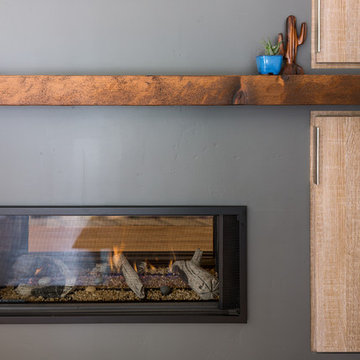
The homeowner demolished the existing brick fireplace and in it's place, we created a beautiful two sided modern fireplace design with a custom wood mantel and integrated cabinetry.
Kate Falconer Photography
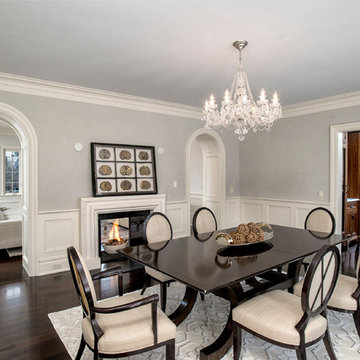
Photo by Steve Rossi
На фото: большая отдельная столовая в стиле неоклассика (современная классика) с серыми стенами, темным паркетным полом, двусторонним камином и фасадом камина из штукатурки с
На фото: большая отдельная столовая в стиле неоклассика (современная классика) с серыми стенами, темным паркетным полом, двусторонним камином и фасадом камина из штукатурки с
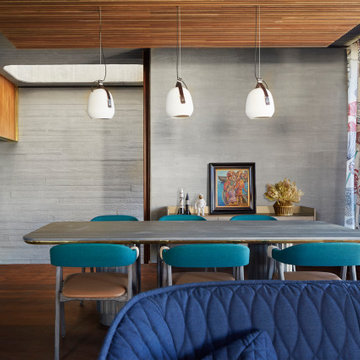
The living room provides direct access to the covered outdoor area. The living room is open both to the street and to the owners privacy of their back yard. The room is served by the warmth of winter sun penetration and the coll breeze cross ventilating the room.
Столовая с серыми стенами и двусторонним камином – фото дизайна интерьера
3