Столовая с серыми стенами и балками на потолке – фото дизайна интерьера
Сортировать:
Бюджет
Сортировать:Популярное за сегодня
121 - 140 из 312 фото
1 из 3
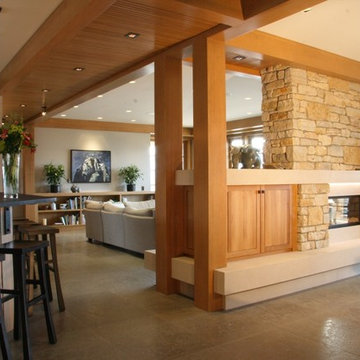
Свежая идея для дизайна: большая кухня-столовая в современном стиле с серыми стенами, полом из керамогранита, двусторонним камином, фасадом камина из камня, серым полом и балками на потолке - отличное фото интерьера
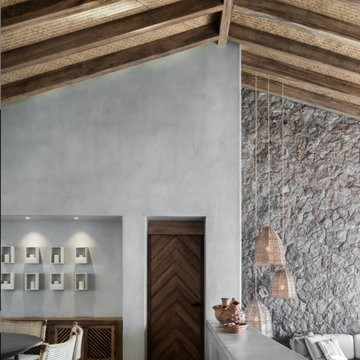
Beach House Remodel in Ixtapa Zihuatanejo, Mexico.
we did from new wood and palm noted cealing in the livingroom, new wall and floor finishes, new dinning table and tv book shelf, we also rescued some old furniture and doors and added new mexican handmade art pieces and fans.
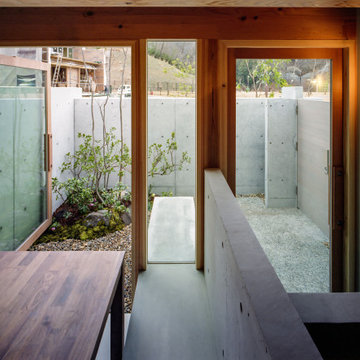
На фото: маленькая кухня-столовая в стиле модернизм с серыми стенами, бетонным полом, серым полом и балками на потолке для на участке и в саду с
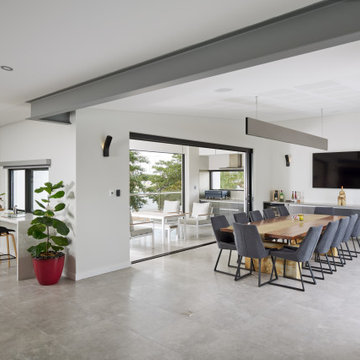
Dining room looking over internal courtyard and balcony, both with large stacked sliding doors
Пример оригинального дизайна: кухня-столовая среднего размера в стиле модернизм с серыми стенами, полом из керамической плитки, серым полом и балками на потолке
Пример оригинального дизайна: кухня-столовая среднего размера в стиле модернизм с серыми стенами, полом из керамической плитки, серым полом и балками на потолке
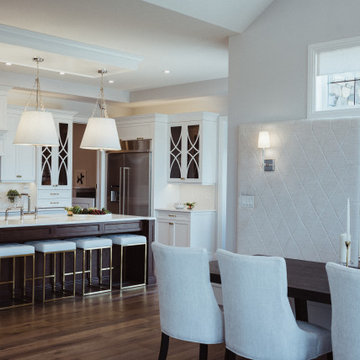
Open concept formal dining/living rooms. South exposure we wanted this design to feel ethereal, yet approachable. Utilizing the Pantone colour of the year as a soft whisp of pale-pale pink in BM-FirstLight 2102-70 in the area rugs, toss cushions and sheer drapery, the result met and exceeded our goals. Absolute perfection.
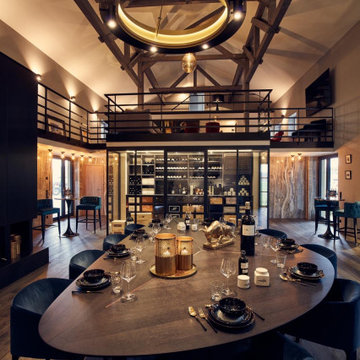
Der maßgefertigte Tisch wurde aus Räuchereiche gefertigt, veredelt durch eingelegte Kupferlisenen. Als Untergestell wird ein extra gefertigtes Rohstahlteil verwendet.
Als besonderer Hingucker erstrahlt der begehbare Weinkühlschrank. Mit Isolierglas im Rohstahlrahmen eingefasst bringt es die edlen Weine in seinem Inneren zur Geltung. Für die optimale Lagerung wurde ein spezielles Regal aus alter, geköhlter Eiche entworfen.
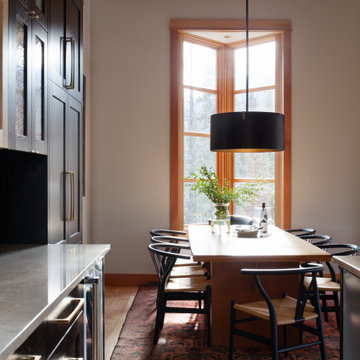
This beautiful home is used regularly by our Calgary clients during the weekends in the resort town of Fernie, B.C. While the floor plan offered ample space to entertain and relax, the finishes needed updating desperately. The original kitchen felt too small for the space which features stunning vaults and timber frame beams. With a complete overhaul, the newly redesigned space now gives justice to the impressive architecture. A combination of rustic and industrial selections have given this home a brand new vibe, and now this modern cabin is a showstopper once again!
Design: Susan DeRidder of Live Well Interiors Inc.
Photography: Rebecca Frick Photography
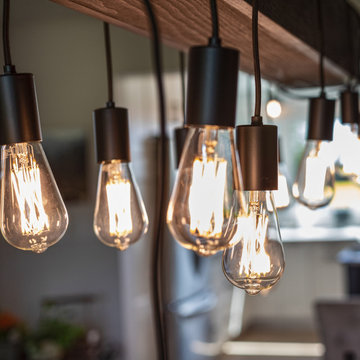
Our clients with an acreage in Sturgeon County backing onto the Sturgeon River wanted to completely update and re-work the floorplan of their late 70's era home's main level to create a more open and functional living space. Their living room became a large dining room with a farmhouse style fireplace and mantle, and their kitchen / nook plus dining room became a very large custom chef's kitchen with 3 islands! Add to that a brand new bathroom with steam shower and back entry mud room / laundry room with custom cabinetry and double barn doors. Extensive use of shiplap, open beams, and unique accent lighting completed the look of their modern farmhouse / craftsman styled main floor. Beautiful!
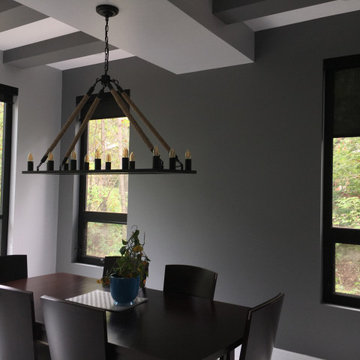
Custom dining room with painted ceilings, built in bar and wine display.
Стильный дизайн: огромная кухня-столовая в стиле модернизм с серыми стенами, полом из керамической плитки, белым полом и балками на потолке без камина - последний тренд
Стильный дизайн: огромная кухня-столовая в стиле модернизм с серыми стенами, полом из керамической плитки, белым полом и балками на потолке без камина - последний тренд
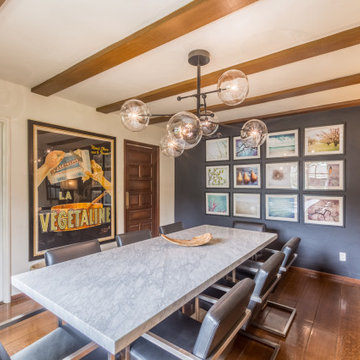
На фото: столовая в средиземноморском стиле с серыми стенами, темным паркетным полом, коричневым полом и балками на потолке с
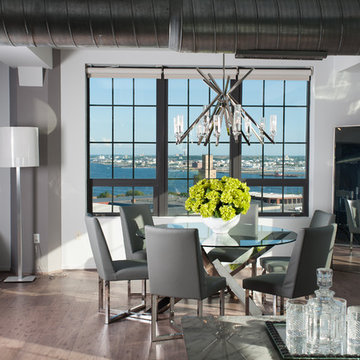
***Winner of International Property Award 2016-2017***
This luxurious model home in Silo Point, Baltimore, MD, showcases a Modern Bling aesthetic. The warm, light wood floors and wood panel accent walls complement the coolness of stainless steel and chrome accented furniture, lighting, and accessories. Modern Bling combines reflective metals and sleek, minimalist lines that create an indulgent atmosphere.
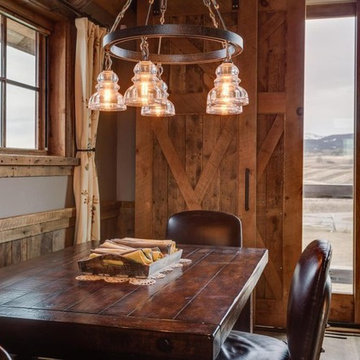
Пример оригинального дизайна: маленькая кухня-столовая в стиле рустика с серыми стенами, паркетным полом среднего тона, коричневым полом, балками на потолке и деревянными стенами без камина для на участке и в саду
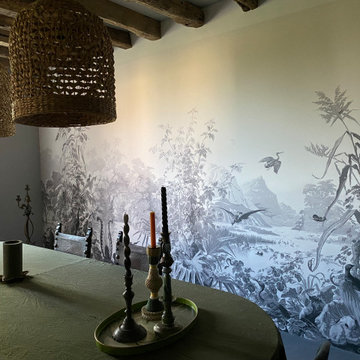
Un panoramique exotique pour rêver aux grands espaces inconnus
Свежая идея для дизайна: большая столовая в стиле фьюжн с серыми стенами, бетонным полом, серым полом и балками на потолке без камина - отличное фото интерьера
Свежая идея для дизайна: большая столовая в стиле фьюжн с серыми стенами, бетонным полом, серым полом и балками на потолке без камина - отличное фото интерьера

インダストリアルな空間に合わせたアンティークデスク
На фото: кухня-столовая в стиле лофт с серыми стенами, серым полом и балками на потолке
На фото: кухня-столовая в стиле лофт с серыми стенами, серым полом и балками на потолке
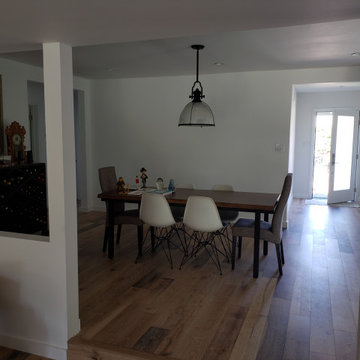
We upgraded this 1950s home in the lovely neighborhood of Sherman Oaks. We fully remodeled the kitchen, two bathrooms, a dining room, and bedroom. We installed new vinyl wood flooring, painted the entire home, finished the exposed beams with dark glossy finished. The home has a cool modern farmhouse style throughout the house.
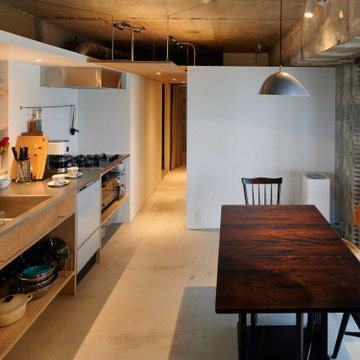
ダイニングテーブルの横にルーフバルコニーに出られる窓があります。この窓をダイニングのすぐ近くの日常的に見る窓にすることで、日常の中にルーフバルコニーがある様に感じられることを意図しました。ペンダントライトはニューライトポタリー。
Свежая идея для дизайна: гостиная-столовая среднего размера в стиле лофт с серыми стенами, бетонным полом, серым полом и балками на потолке - отличное фото интерьера
Свежая идея для дизайна: гостиная-столовая среднего размера в стиле лофт с серыми стенами, бетонным полом, серым полом и балками на потолке - отличное фото интерьера
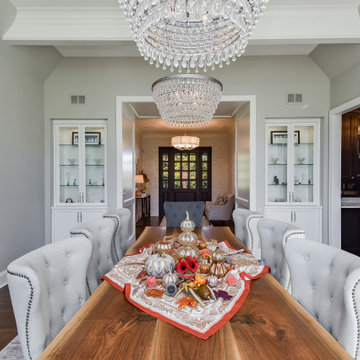
An on-axis dining room centered on the front entry. Flanking bookshelves with glass doors. A fireplace bi-sects the room.
На фото: большая кухня-столовая в классическом стиле с серыми стенами, паркетным полом среднего тона, стандартным камином, фасадом камина из камня, коричневым полом и балками на потолке с
На фото: большая кухня-столовая в классическом стиле с серыми стенами, паркетным полом среднего тона, стандартным камином, фасадом камина из камня, коричневым полом и балками на потолке с
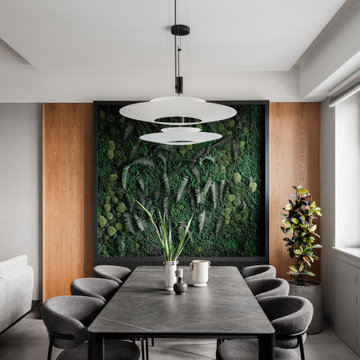
В гостиной в обеденной зоне нам необходимо было организовать посадку для всех членов семьи, обеденная группа состоит из стола длиной 2.4 метра и восьми стульев. Чтобы композиция не выглядела массивно, мы использовали мебель с плавными формами, напоминающими природные. Обтекаемые линии стульев Calligaris в обивке цвета серой гальки гармонируют со светильниками Flamingo от Vibia, а керамическая поверхность столешницы перекликается с фактурой каменного шпона на стене. Дополняет композицию зеленое панно в обрамлении дубовых шпонированных панелей.
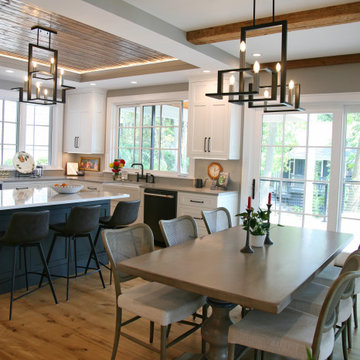
The open concept dining space allows the family to gather near the kitchen without being in the working space. The beamed ceiling visually separates the kitchen area from the dining. With windows on all three sides there are lake views from every seat.
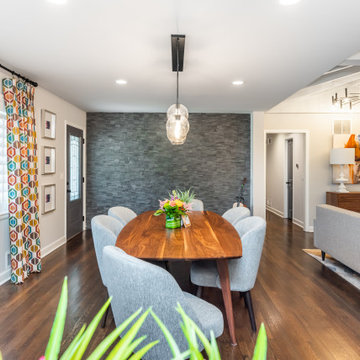
Идея дизайна: большая кухня-столовая в стиле ретро с серыми стенами, темным паркетным полом, стандартным камином, фасадом камина из плитки, балками на потолке и кирпичными стенами
Столовая с серыми стенами и балками на потолке – фото дизайна интерьера
7