Столовая с с кухонным уголком и стандартным камином – фото дизайна интерьера
Сортировать:
Бюджет
Сортировать:Популярное за сегодня
41 - 60 из 120 фото
1 из 3
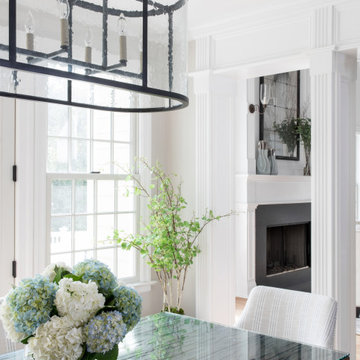
Источник вдохновения для домашнего уюта: большая столовая в стиле неоклассика (современная классика) с с кухонным уголком, серыми стенами, светлым паркетным полом и стандартным камином
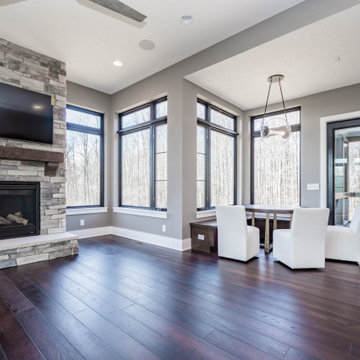
The perfect space to enjoy every season ?
.
.
#payneandpayne #homebuilder #homedecor #homedesign #custombuild #customfireplace
#luxuryhome #transitionalrustic
#ohiohomebuilders #woodbeam #ohiocustomhomes #dreamhome #nahb #buildersofinsta #diningnook #floortoceilingwindows #clevelandbuilders #noveltyohio #geaugacounty #AtHomeCLE .
.?@paulceroky
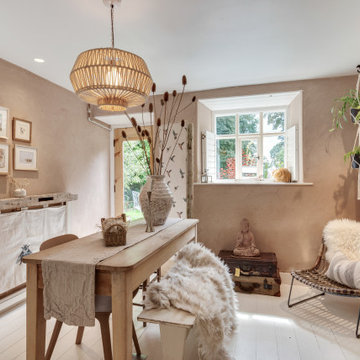
This dining room brings the outdoors in as much as possible in this listed property. The owners are keen travellers and use this space for work as well as entertainment.
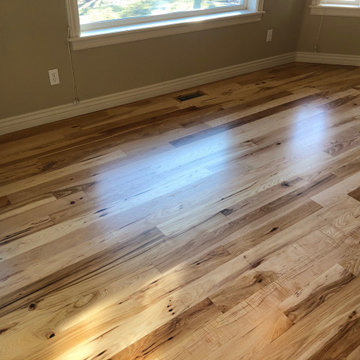
Стильный дизайн: столовая с с кухонным уголком, светлым паркетным полом, стандартным камином и фасадом камина из камня - последний тренд
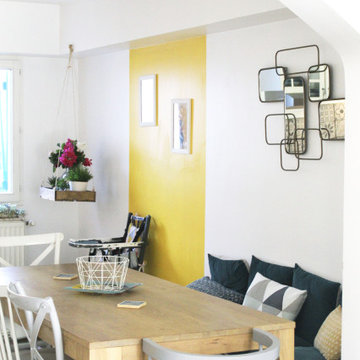
На фото: столовая среднего размера в современном стиле с с кухонным уголком, желтыми стенами, мраморным полом, стандартным камином, фасадом камина из бетона и бежевым полом с
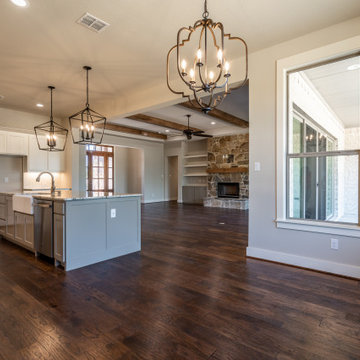
На фото: большая столовая в классическом стиле с с кухонным уголком, бежевыми стенами, паркетным полом среднего тона, стандартным камином и фасадом камина из камня с
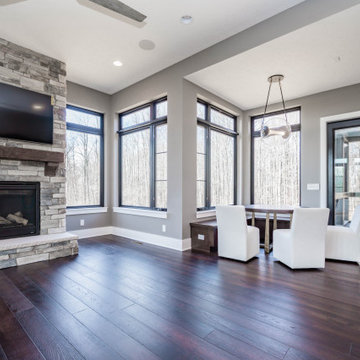
The perfect space to enjoy every season ?
.
.
#payneandpayne #homebuilder #homedecor #homedesign #custombuild #customfireplace
#luxuryhome #transitionalrustic
#ohiohomebuilders #woodbeam #ohiocustomhomes #dreamhome #nahb #buildersofinsta #diningnook #floortoceilingwindows #clevelandbuilders #noveltyohio #geaugacounty #AtHomeCLE .
.?@paulceroky
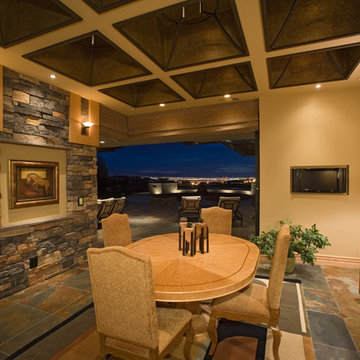
Стильный дизайн: огромная столовая в стиле кантри с с кухонным уголком, бежевыми стенами, стандартным камином, фасадом камина из кирпича, сводчатым потолком и кирпичными стенами - последний тренд
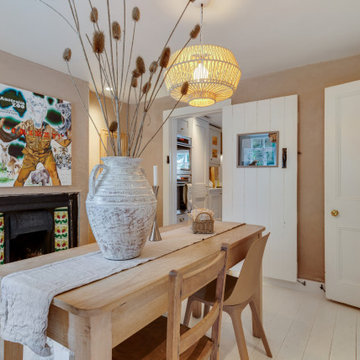
This dining room brings the outdoors in as much as possible in this listed property. The owners are keen travellers and use this space for work as well as entertainment.
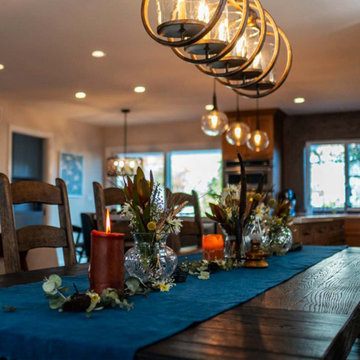
he objective of the project was to deliver a comprehensive remodel and redesign for two vacant Nestors. The clients expressed an interest in entertaining guests in their new common areas, residing in a more spacious and utilitarian master suite, pursuing their hobbies in the multipurpose room, having a functional home office, and offering comfortable accommodations for their visitors. Our team was driven to create a fresh look, style, and functionality that would cater to the clients’ needs.
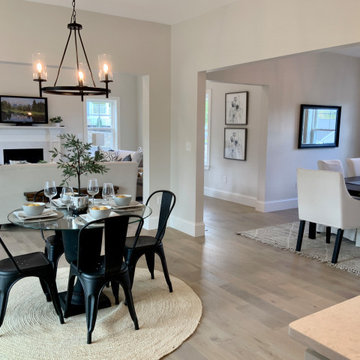
На фото: столовая среднего размера в стиле неоклассика (современная классика) с с кухонным уголком, бежевыми стенами, светлым паркетным полом, стандартным камином, фасадом камина из плитки и коричневым полом с
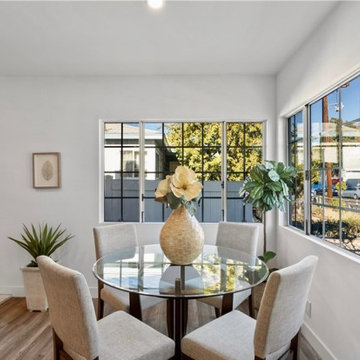
This beautiful renovated single story home features an open-concept kitchen and living space to all the natural light, this property offers plenty of room for the whole family to enjoy. The interior features a 3 bedroom, 2 bath open floorplan, approx. 1082 sq. ft. The high quality finishes throughout include new wood flooring, decorative stone tile and countertops, new windows, upgraded kitchen and stainless steel appliances, both bathrooms include beautiful stone tub and shower enclosures, custom faucets and fixtures and much more. Enjoy the fresh outdoors with the nicely landscaped front yard and a spacious side and rear yard to allow for RV parking and a two car garage.
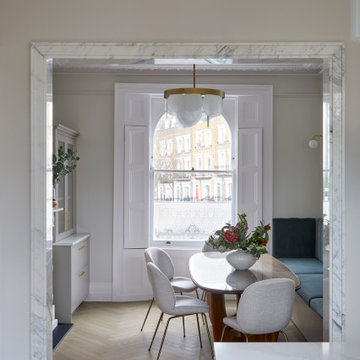
This image features a view into a dining area from a kitchen, framed by an elegant marble archway. The space is characterized by a large arched window that offers an abundance of natural light and a view of classical architecture outside, suggesting an urban setting. The dining area is furnished with a round, mid-century modern wooden table and flanked by four contemporary upholstered chairs with sleek, brass legs.
A built-in bench upholstered in a deep teal velvet adds a luxurious touch and runs along the wall beneath the window, maximizing seating and comfort. The white walls and ceiling are complemented by detailed crown molding, enhancing the room's historic charm. A striking pendant light with a gold finish and a white globe shade hangs above the table, serving as a statement piece.
The herringbone wood flooring adds warmth and texture, while a sideboard to the left provides functional storage space, topped with decorative items and greenery that add a personal touch. The overall design is a blend of classic elegance and modern simplicity, creating a serene and stylish space ideal for dining and entertaining.
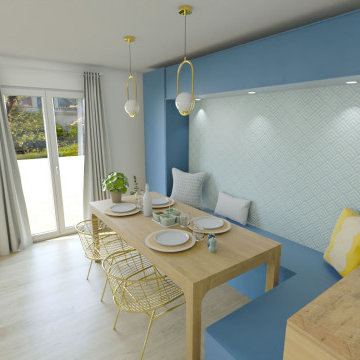
Visuel 3D photoréaliste de l'espace repas.
На фото: столовая среднего размера в скандинавском стиле с с кухонным уголком, синими стенами, светлым паркетным полом, обоями на стенах, стандартным камином, фасадом камина из камня и бежевым полом с
На фото: столовая среднего размера в скандинавском стиле с с кухонным уголком, синими стенами, светлым паркетным полом, обоями на стенах, стандартным камином, фасадом камина из камня и бежевым полом с
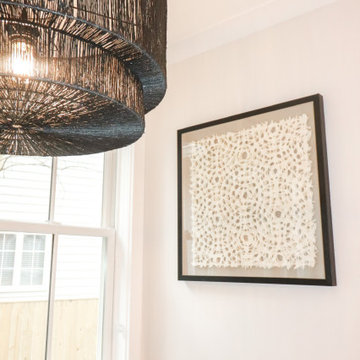
Breakfast Area in the Kitchen designed with modern elements, neutrals and textures.
На фото: столовая среднего размера в современном стиле с с кухонным уголком, белыми стенами, темным паркетным полом, стандартным камином, фасадом камина из вагонки, коричневым полом, кессонным потолком и панелями на стенах
На фото: столовая среднего размера в современном стиле с с кухонным уголком, белыми стенами, темным паркетным полом, стандартным камином, фасадом камина из вагонки, коричневым полом, кессонным потолком и панелями на стенах
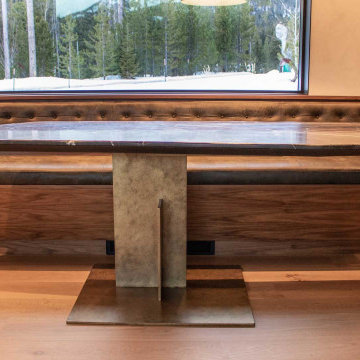
The Swivel Banquette Table found in the Ross Peak Great Room is tucked into an area for casual seating and the perfect breakfast nook. This swivel table boasts a solid piece of granite atop a steel base finished in a custom patina. The swivel mechanism is smooth and direct, as the top moves with ease to allow for easy access to slide into the banquette seating.
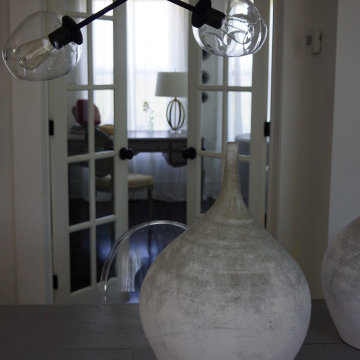
На фото: большая столовая в стиле фьюжн с с кухонным уголком, белыми стенами, деревянным полом и стандартным камином
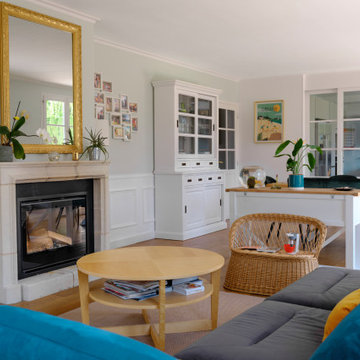
AMÉNAGEMENT D’UNE PIÈCE DE VIE
Pour ce projet, mes clients souhaitaient une ambiance douce et épurée inspirée des grands horizons maritimes avec une tonalité naturelle.
Le point de départ étant le canapé à conserver, nous avons commencé par mieux définir les espaces de vie tout en intégrant un piano et un espace lecture.
Ainsi, la salle à manger se trouve naturellement près de la cuisine qui peut être isolée par une double cloison verrière coulissante. La généreuse table en chêne est accompagnée de différentes assises en velours vert foncé. Une console marque la séparation avec le salon qui occupe tout l’espace restant. Le canapé est positionné en ilôt afin de faciliter la circulation et rendre l’espace encore plus aéré. Le piano s’appuie contre un mur entre les deux fenêtres près du coin lecture.
La cheminée gagne un insert et son manteau est mis en valeur par la couleur douce des murs et les moulures au plafond.
Les murs sont peints d’un vert pastel très doux auquel on a ajouté un sous bassement mouluré. Afin de créer une jolie perspective, le mur du fond de cette pièce en longueur est recouvert d’un papier peint effet papier déchiré évoquant tout autant la mer que des collines, pour un effet nature reprenant les couleurs du projet.
Enfin, l’ensemble est mis en lumière sans éblouir par un jeu d’appliques rondes blanches et dorées.
Crédit photos: Caroline GASCH
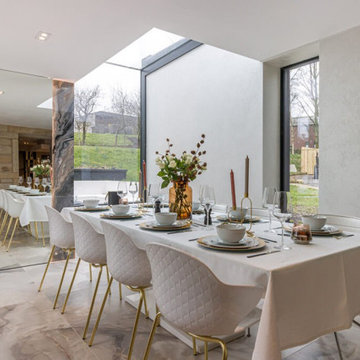
This banquette seating dining area exudes a semi-modern charm, blending contemporary elements with timeless comfort. Enhanced by a glass door, the space offers a captivating view of the outdoors, creating a seamless connection between the interior and exterior. The well-lit environment adds to the inviting ambiance, making it an ideal setting for both casual and stylish dining experiences.
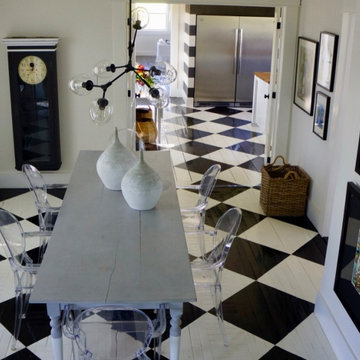
Идея дизайна: большая столовая в стиле фьюжн с с кухонным уголком, белыми стенами, деревянным полом и стандартным камином
Столовая с с кухонным уголком и стандартным камином – фото дизайна интерьера
3