Столовая с с кухонным уголком и стандартным камином – фото дизайна интерьера
Сортировать:
Бюджет
Сортировать:Популярное за сегодня
21 - 40 из 120 фото
1 из 3
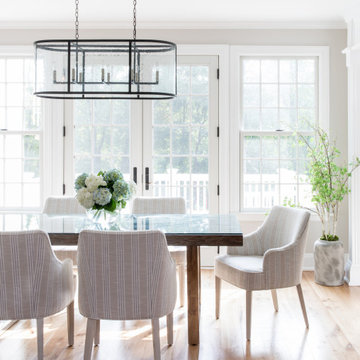
Пример оригинального дизайна: большая столовая в стиле неоклассика (современная классика) с с кухонным уголком, серыми стенами, светлым паркетным полом и стандартным камином
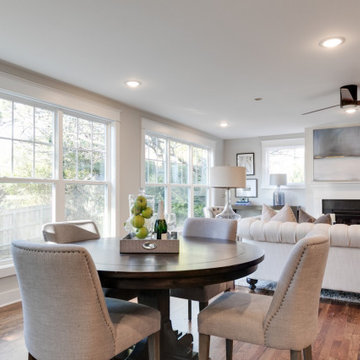
Charming and timeless, 5 bedroom, 3 bath, freshly-painted brick Dutch Colonial nestled in the quiet neighborhood of Sauer’s Gardens (in the Mary Munford Elementary School district)! We have fully-renovated and expanded this home to include the stylish and must-have modern upgrades, but have also worked to preserve the character of a historic 1920’s home. As you walk in to the welcoming foyer, a lovely living/sitting room with original fireplace is on your right and private dining room on your left. Go through the French doors of the sitting room and you’ll enter the heart of the home – the kitchen and family room. Featuring quartz countertops, two-toned cabinetry and large, 8’ x 5’ island with sink, the completely-renovated kitchen also sports stainless-steel Frigidaire appliances, soft close doors/drawers and recessed lighting. The bright, open family room has a fireplace and wall of windows that overlooks the spacious, fenced back yard with shed. Enjoy the flexibility of the first-floor bedroom/private study/office and adjoining full bath. Upstairs, the owner’s suite features a vaulted ceiling, 2 closets and dual vanity, water closet and large, frameless shower in the bath. Three additional bedrooms (2 with walk-in closets), full bath and laundry room round out the second floor. The unfinished basement, with access from the kitchen/family room, offers plenty of storage.

Breakfast Area in the Kitchen designed with modern elements, neutrals and textures.
Стильный дизайн: столовая среднего размера в современном стиле с с кухонным уголком, белыми стенами, темным паркетным полом, стандартным камином, фасадом камина из вагонки, коричневым полом, кессонным потолком и панелями на стенах - последний тренд
Стильный дизайн: столовая среднего размера в современном стиле с с кухонным уголком, белыми стенами, темным паркетным полом, стандартным камином, фасадом камина из вагонки, коричневым полом, кессонным потолком и панелями на стенах - последний тренд

Rich toasted cherry with a light rustic grain that has iconic character and texture. With the Modin Collection, we have raised the bar on luxury vinyl plank. The result is a new standard in resilient flooring. Modin offers true embossed in register texture, a low sheen level, a rigid SPC core, an industry-leading wear layer, and so much more.

Below Buchanan is a basement renovation that feels as light and welcoming as one of our outdoor living spaces. The project is full of unique details, custom woodworking, built-in storage, and gorgeous fixtures. Custom carpentry is everywhere, from the built-in storage cabinets and molding to the private booth, the bar cabinetry, and the fireplace lounge.
Creating this bright, airy atmosphere was no small challenge, considering the lack of natural light and spatial restrictions. A color pallet of white opened up the space with wood, leather, and brass accents bringing warmth and balance. The finished basement features three primary spaces: the bar and lounge, a home gym, and a bathroom, as well as additional storage space. As seen in the before image, a double row of support pillars runs through the center of the space dictating the long, narrow design of the bar and lounge. Building a custom dining area with booth seating was a clever way to save space. The booth is built into the dividing wall, nestled between the support beams. The same is true for the built-in storage cabinet. It utilizes a space between the support pillars that would otherwise have been wasted.
The small details are as significant as the larger ones in this design. The built-in storage and bar cabinetry are all finished with brass handle pulls, to match the light fixtures, faucets, and bar shelving. White marble counters for the bar, bathroom, and dining table bring a hint of Hollywood glamour. White brick appears in the fireplace and back bar. To keep the space feeling as lofty as possible, the exposed ceilings are painted black with segments of drop ceilings accented by a wide wood molding, a nod to the appearance of exposed beams. Every detail is thoughtfully chosen right down from the cable railing on the staircase to the wood paneling behind the booth, and wrapping the bar.
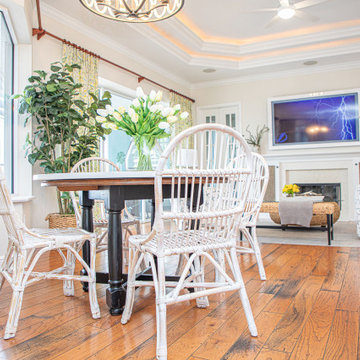
30-year old home gets a refresh to a coastal comfort.
---
Project designed by interior design studio Home Frosting. They serve the entire Tampa Bay area including South Tampa, Clearwater, Belleair, and St. Petersburg.
For more about Home Frosting, see here: https://homefrosting.com/

Intimate family dining area with the warmth of a fireplace.
Свежая идея для дизайна: столовая среднего размера с с кухонным уголком, бежевыми стенами, полом из керамической плитки, стандартным камином, фасадом камина из кирпича, разноцветным полом и кирпичными стенами - отличное фото интерьера
Свежая идея для дизайна: столовая среднего размера с с кухонным уголком, бежевыми стенами, полом из керамической плитки, стандартным камином, фасадом камина из кирпича, разноцветным полом и кирпичными стенами - отличное фото интерьера
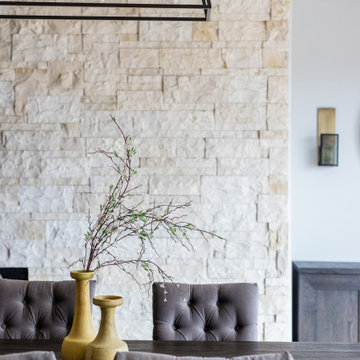
Источник вдохновения для домашнего уюта: столовая среднего размера в стиле неоклассика (современная классика) с с кухонным уголком, серыми стенами, светлым паркетным полом, стандартным камином, фасадом камина из камня и коричневым полом
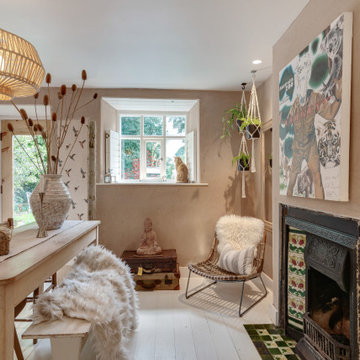
This dining room brings the outdoors in as much as possible in this listed property. The owners are keen travellers and use this space for work as well as entertainment.
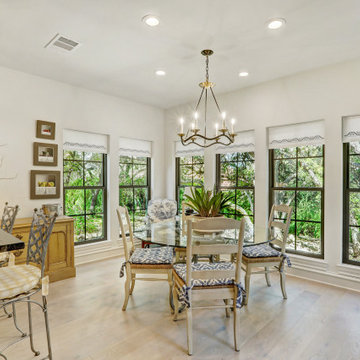
Пример оригинального дизайна: столовая среднего размера в стиле неоклассика (современная классика) с с кухонным уголком, белыми стенами, светлым паркетным полом, стандартным камином, фасадом камина из штукатурки и бежевым полом
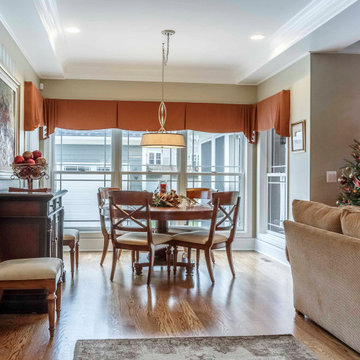
На фото: столовая среднего размера в стиле кантри с с кухонным уголком, коричневыми стенами, паркетным полом среднего тона, коричневым полом, стандартным камином, фасадом камина из дерева, многоуровневым потолком и обоями на стенах с
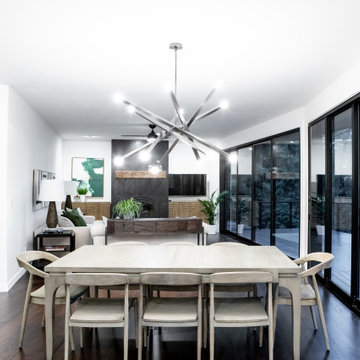
Идея дизайна: столовая среднего размера в стиле модернизм с с кухонным уголком, белыми стенами, темным паркетным полом, стандартным камином, фасадом камина из плитки и коричневым полом
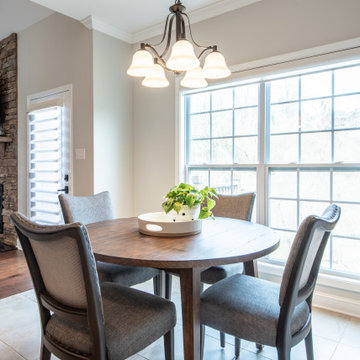
Breakfast Nook - DeBord Interiors
Источник вдохновения для домашнего уюта: столовая среднего размера в стиле модернизм с с кухонным уголком, белыми стенами, темным паркетным полом, стандартным камином, фасадом камина из камня и серым полом
Источник вдохновения для домашнего уюта: столовая среднего размера в стиле модернизм с с кухонным уголком, белыми стенами, темным паркетным полом, стандартным камином, фасадом камина из камня и серым полом

View of dining area and waterside
Стильный дизайн: маленькая столовая в морском стиле с с кухонным уголком, белыми стенами, светлым паркетным полом, стандартным камином, фасадом камина из камня, желтым полом, балками на потолке и деревянными стенами для на участке и в саду - последний тренд
Стильный дизайн: маленькая столовая в морском стиле с с кухонным уголком, белыми стенами, светлым паркетным полом, стандартным камином, фасадом камина из камня, желтым полом, балками на потолке и деревянными стенами для на участке и в саду - последний тренд

На фото: столовая в стиле кантри с с кухонным уголком, зелеными стенами, светлым паркетным полом, стандартным камином, фасадом камина из плитки, коричневым полом, балками на потолке и обоями на стенах
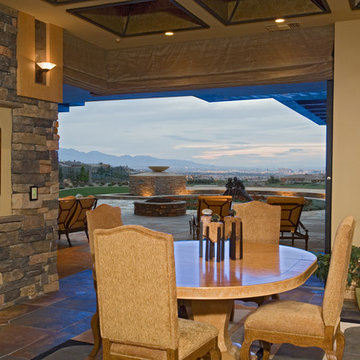
Источник вдохновения для домашнего уюта: огромная столовая в стиле кантри с с кухонным уголком, бежевыми стенами, стандартным камином, фасадом камина из кирпича, сводчатым потолком и кирпичными стенами
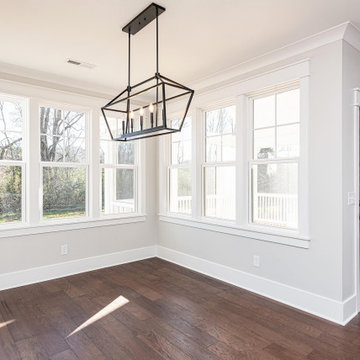
Dwight Myers Real Estate Photography
На фото: столовая среднего размера в классическом стиле с с кухонным уголком, белыми стенами, паркетным полом среднего тона, стандартным камином, фасадом камина из кирпича и коричневым полом с
На фото: столовая среднего размера в классическом стиле с с кухонным уголком, белыми стенами, паркетным полом среднего тона, стандартным камином, фасадом камина из кирпича и коричневым полом с
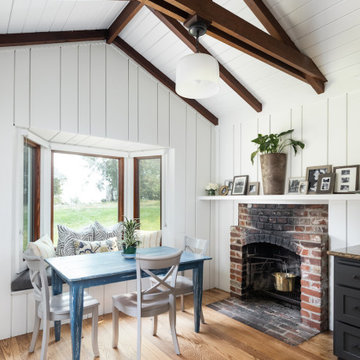
Oakland, CA: Addition and remodel to a rustic ranch home. The existing house had lovely woodwork but was dark and enclosed. The house borders on a regional park and our clients wanted to open up the space to the expansive yard, to allow views, bring in light, and modernize the spaces. New wide exterior accordion doors, with a thin screen that pulls across the opening, connect inside to outside. We retained the existing exposed redwood rafters, and repeated the pattern in the new spaces, while adding lighter materials to brighten the spaces. We positioned exterior doors for views through the whole house. Ceilings were raised and doorways repositioned to make a complicated and closed-in layout simpler and more coherent.
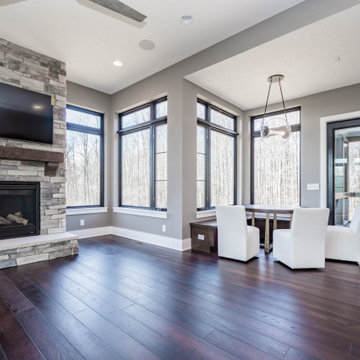
The perfect space to enjoy every season ?
.
.
#payneandpayne #homebuilder #homedecor #homedesign #custombuild #customfireplace
#luxuryhome #transitionalrustic
#ohiohomebuilders #woodbeam #ohiocustomhomes #dreamhome #nahb #buildersofinsta #diningnook #floortoceilingwindows #clevelandbuilders #noveltyohio #geaugacounty #AtHomeCLE .
.?@paulceroky
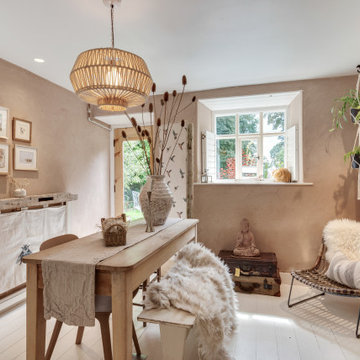
This dining room brings the outdoors in as much as possible in this listed property. The owners are keen travellers and use this space for work as well as entertainment.
Столовая с с кухонным уголком и стандартным камином – фото дизайна интерьера
2