Столовая с розовыми стенами и фиолетовыми стенами – фото дизайна интерьера
Сортировать:
Бюджет
Сортировать:Популярное за сегодня
61 - 80 из 1 616 фото
1 из 3
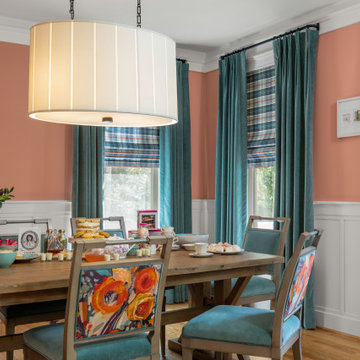
Who’s for tea?!
This colorful coral dining room was another fun project that playfully balances the vibrant colors throughout their home!
Anything is possible with a great team! This renovation project was a fun and colorful challenge!
We were thrilled to have the opportunity to both design and realize the client's vision 100% via Zoom throughout 2020!
Interior Designer: Sarah A. Cummings
@hillsidemanordecor
Photographer: Steven Freedman
#stevenfreedmanphotography
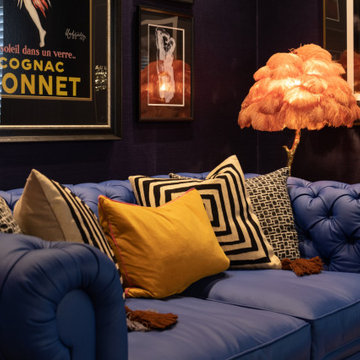
BURLESQUE DINING ROOM
We designed this extraordinary room as part of a large interior design project in Stamford, Lincolnshire. Our client asked us to create for him a Moulin Rouge themed dining room to enchant his guests in the evenings – and to house his prized collection of fine wines.
The palette of deep hues, rich dark wood tones and accents of opulent brass create a warm, luxurious and magical backdrop for poker nights and unforgettable dinner parties.
CLIMATE CONTROLLED WINE STORAGE
The biggest wow factor in this room is undoubtedly the luxury wine cabinet, which was custom designed and made for us by Spiral Cellars. Standing proud in the centre of the back wall, it maintains a constant temperature for our client’s collection of well over a hundred bottles.
As a nice finishing touch, our audio-visuals engineer found a way to connect it to the room’s Q–Motion mood lighting system, integrating it perfectly within the room at all times of day.
POKER NIGHTS AND UNFORGETTABLE DINNER PARTIES
We always love to work with a quirky and OTT brief! This room encapsulates the drama and mystery we are so passionate about creating for our clients.
The wallpaper – a cool, midnight blue grasscloth – envelopes you in the depths of night; the warmer oranges and pinks advancing powerfully out of this shadowy background.
The antique dining table in the centre of the room was brought from another of our client’s properties, and carefully integrated into this design. Another existing piece was the Chesterfield which we had stripped and reupholstered in sumptuous blue leather.
On this project we delivered our full interior design service, which includes concept design visuals, a rigorous technical design package and full project coordination and installation service.
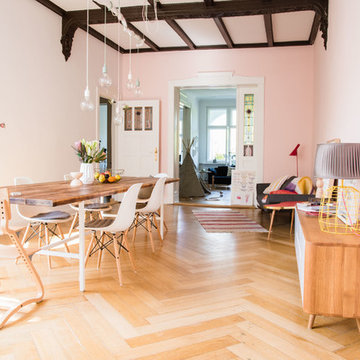
Foto: Claudia Georgi © 2015 Houzz
На фото: большая отдельная столовая в стиле фьюжн с розовыми стенами и светлым паркетным полом с
На фото: большая отдельная столовая в стиле фьюжн с розовыми стенами и светлым паркетным полом с
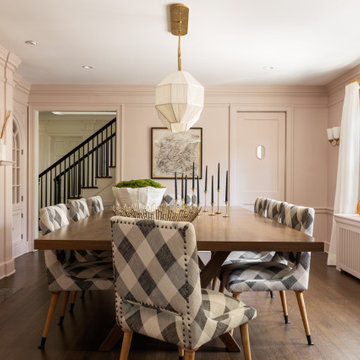
Interior Design: Rosen Kelly Conway Architecture & Design
Architecture: Rosen Kelly Conway Architecture & Design
Contractor: R. Keller Construction, Co.
Custom Cabinetry: Custom Creations
Marble: Atlas Marble
Art & Venetian Plaster: Alternative Interiors
Tile: Virtue Tile Design
Fixtures: WaterWorks
Photographer: Mike Van Tassell
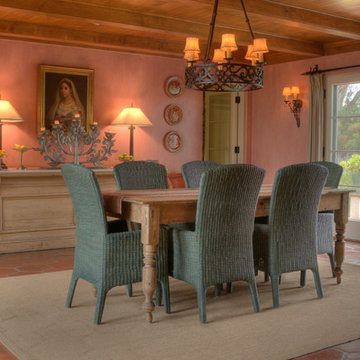
Пример оригинального дизайна: большая отдельная столовая в средиземноморском стиле с розовыми стенами, полом из терракотовой плитки и красным полом без камина
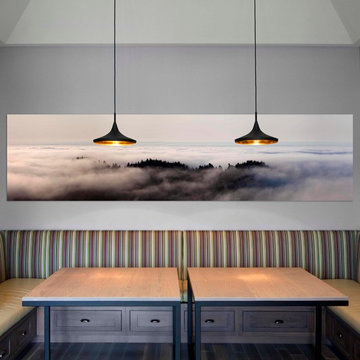
Photo courtesy Dan De Los Monteros - http://www.dlmphoto.com/
Свежая идея для дизайна: кухня-столовая среднего размера в современном стиле с фиолетовыми стенами, темным паркетным полом и коричневым полом - отличное фото интерьера
Свежая идея для дизайна: кухня-столовая среднего размера в современном стиле с фиолетовыми стенами, темным паркетным полом и коричневым полом - отличное фото интерьера
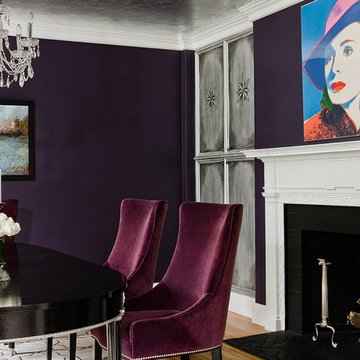
Пример оригинального дизайна: отдельная столовая среднего размера в стиле неоклассика (современная классика) с фиолетовыми стенами, светлым паркетным полом, стандартным камином и фасадом камина из плитки
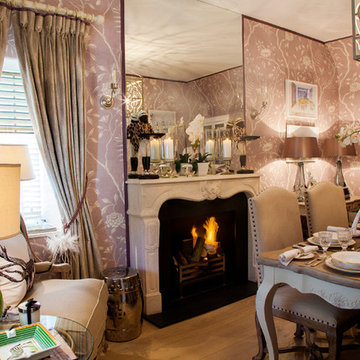
Teresa Geissler
На фото: маленькая отдельная столовая в классическом стиле с паркетным полом среднего тона, фасадом камина из камня и розовыми стенами без камина для на участке и в саду с
На фото: маленькая отдельная столовая в классическом стиле с паркетным полом среднего тона, фасадом камина из камня и розовыми стенами без камина для на участке и в саду с
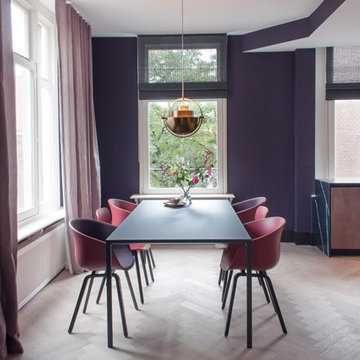
Свежая идея для дизайна: столовая в современном стиле с фиолетовыми стенами, светлым паркетным полом и бежевым полом без камина - отличное фото интерьера
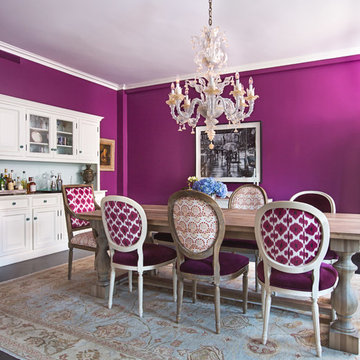
Dining room designed by Rebecca Soskin.
На фото: столовая среднего размера в стиле фьюжн с фиолетовыми стенами и черным полом с
На фото: столовая среднего размера в стиле фьюжн с фиолетовыми стенами и черным полом с
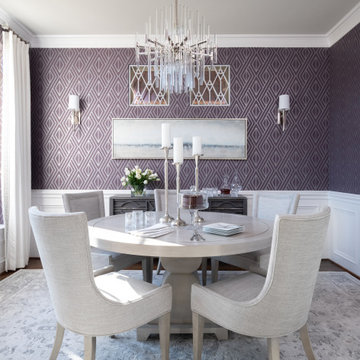
This transitional violet and grey dining room is sophisticated, bright, and airy! The room features a geometric, violet wallpaper paired with neutral, transitional furnishings. A round heather grey dining table and neutral, upholstered armchairs provide the perfect intimate setting. An unexpected modern chandelier is the finishing touch to this space.
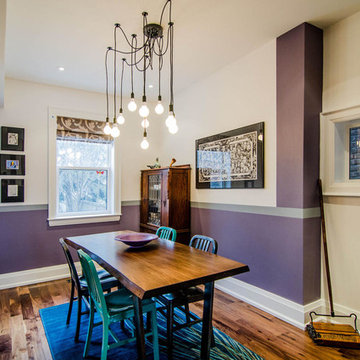
Fraser Homes Inc
Источник вдохновения для домашнего уюта: столовая в современном стиле с фиолетовыми стенами и паркетным полом среднего тона
Источник вдохновения для домашнего уюта: столовая в современном стиле с фиолетовыми стенами и паркетным полом среднего тона
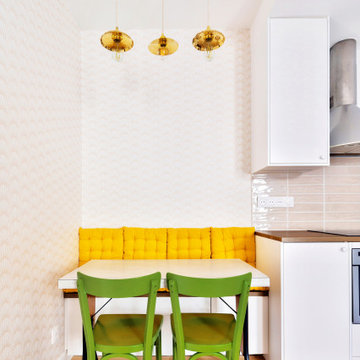
Voici le joli coin dînatoire accolé à la cuisine avec sa banquette en continuité, faisant également office de rangement, recouverte de galettes de chaises jaunes et soulignée par un papier coquille beige. La table rétro a été chinée ainsi que les chaises qui ont été repeintes dans en vert, l’ensemble est auréolé de suspensions en porcelaine et laiton.
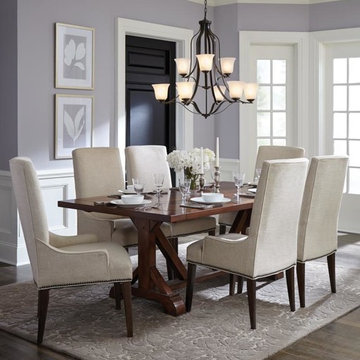
This nine light chandelier combines form and function in a traditional empire silhouette. Trumpeted Satin Etched glass shades and a circular finial further enhance the design. Cluster three sizes together in a multi-fixture installation to make a beautifully dramatic statement in the living room, foyer, entryway or family room. Perfect in a dining room too.
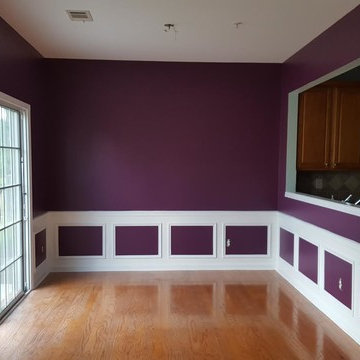
Идея дизайна: отдельная столовая среднего размера в классическом стиле с фиолетовыми стенами, паркетным полом среднего тона и коричневым полом без камина
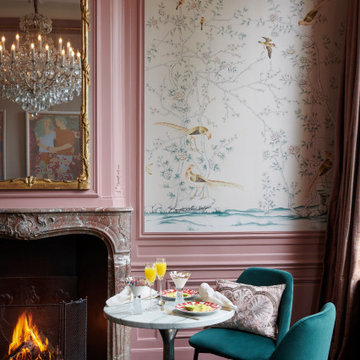
Стильный дизайн: столовая среднего размера в классическом стиле с розовыми стенами, темным паркетным полом, стандартным камином, фасадом камина из камня, черным полом и обоями на стенах - последний тренд
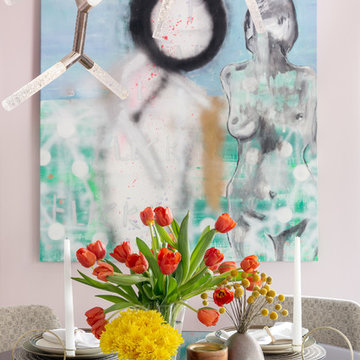
This chic couple from Manhattan requested for a fashion-forward focus for their new Boston condominium. Textiles by Christian Lacroix, Faberge eggs, and locally designed stilettos once owned by Lady Gaga are just a few of the inspirations they offered.
Project designed by Boston interior design studio Dane Austin Design. They serve Boston, Cambridge, Hingham, Cohasset, Newton, Weston, Lexington, Concord, Dover, Andover, Gloucester, as well as surrounding areas.
For more about Dane Austin Design, click here: https://daneaustindesign.com/
To learn more about this project, click here:
https://daneaustindesign.com/seaport-high-rise
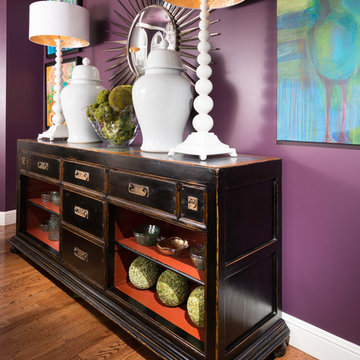
Original Artwork by Stephanie Cramer, Photography by Jeremy Mason McGraw
Идея дизайна: большая отдельная столовая в стиле фьюжн с фиолетовыми стенами и светлым паркетным полом без камина
Идея дизайна: большая отдельная столовая в стиле фьюжн с фиолетовыми стенами и светлым паркетным полом без камина
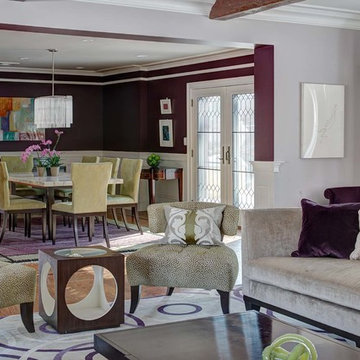
These clients, an entrepreneur and a physician with three kids, chose their Tudor home for the neighborhood, though it didn’t match their modern-transitional taste. They asked us to help them transform their into a place to play and entertain with clean lines and lively color, namely her favorites: bold purple and refreshing apple green.
Their previous layout had a stifled flow with a large sectional sofa that dominated the room, and an awkward assortment of furniture that they wanted to discard with the exception of a vintage stone dining table from her mother. The living room served as a pass through to both the family and dining rooms. The client wanted the living room to be less like a glorified hallway and become a destination. Our solution was to unify the design of this living space with the related rooms by using repetition of color and by creating usable areas for family game night, entertaining and small get togethers.
The generous proportions of the room enabled us to create three functional spaces: a game table with seating for four and adjacent pull up seating for family play; a seating area at the fireplace that accommodates a large group or small conversation; and seating at the front window that provides a view of the street (not seen in the photograph). The space went from awkward to one that is used daily for family activities and socializing.
As they were not interested in touching the existing architecture, transformations were made using new light fixtures, paint, distinctive furniture and art. The client had a strict budget but desired the highly styled look of couture design pieces with curves and movement. We accomplished this look by pairing a few distinctive couture items with inspired pieces that are budget balancers.
We combined the couture game table with more affordable chairs inspired by a classic klismos style, as one might pair Louboutins with stylish jeans. Right- and left-arm chairs with an interesting castle-like fret base detail flank windows.
To help the clients better understand the use of the color scheme, we keyed the floor plan to show how the greens and purples traveled in a balanced manner around the room and throughout the adjacent dining and family rooms. We paired apple green accents with layered hues of lavender, orchid and aubergine. Neutral taupe and ivory tones ground the bold colors.
The custom rug in ivory, aubergine, pale taupe, grey-lavender was inspired by a picture the client found, but we dramatically increased the scale of the pattern in proportion to our room size. This curvy movement is echoed in the sophisticated shapes of the furniture throughout the redesigned room—from the curved sofas to the circular cutouts in the cube end table.
At the windows the solid sateen panels with contrasting aubergine banding have the hand of silk, and are also cost conscious, creating room in the budget for the stunning custom pillows in Italian embroidered silk.
The distinctive color and shapes throughout provide the whimsy the clients' desired with the function they needed, creating an inviting living room that is now a daily destination.
Designed by KBK Interior Design
www.KBKInteriorDesign.com
Photo by Wing Wong
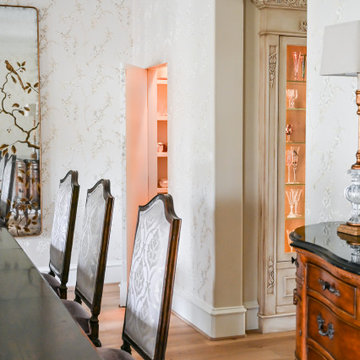
The majestic dining room is filled with hints of gold, fine crystal, velvet, and silk. It's adorned with a shimmery floral wallcovering, velvets, crystal, and an intricate built-in wine glass cabinet.
It even has a secret room to house the homeowner’s finest china. (Open View)
Столовая с розовыми стенами и фиолетовыми стенами – фото дизайна интерьера
4