Столовая с разноцветными стенами и любым потолком – фото дизайна интерьера
Сортировать:
Бюджет
Сортировать:Популярное за сегодня
101 - 120 из 285 фото
1 из 3
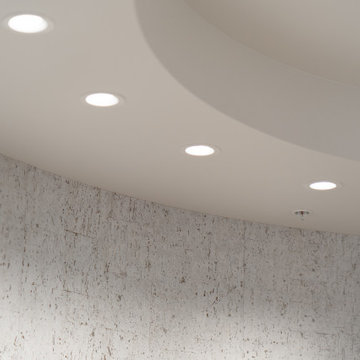
Overhead lighting and circular tray ceiling design in the dining room.
Пример оригинального дизайна: столовая среднего размера в стиле модернизм с разноцветными стенами, многоуровневым потолком и обоями на стенах
Пример оригинального дизайна: столовая среднего размера в стиле модернизм с разноцветными стенами, многоуровневым потолком и обоями на стенах
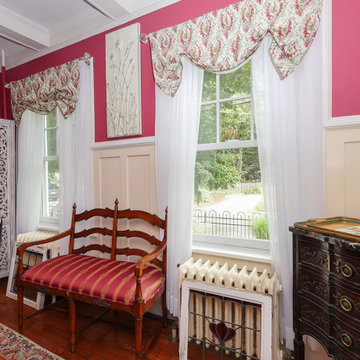
Beautiful room with lovely new windows we installed. The elegant dining room look great with these two new double hung windows, both with colonial grilles in the upper part of the window.
White replacement windows are from Renewal by Andersen of New Jersey.
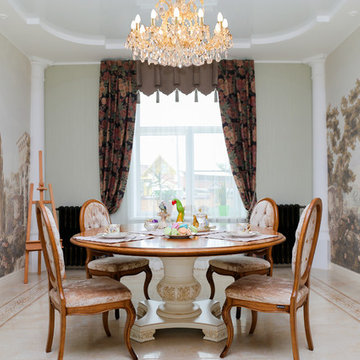
В столовой все располагает к неспешной трапезе. Стены украшены фресками с классическим пейзажем, а белые колонны придают торжественности помещению.
Стильный дизайн: большая гостиная-столовая в стиле неоклассика (современная классика) с разноцветными стенами, полом из керамогранита, бежевым полом и многоуровневым потолком - последний тренд
Стильный дизайн: большая гостиная-столовая в стиле неоклассика (современная классика) с разноцветными стенами, полом из керамогранита, бежевым полом и многоуровневым потолком - последний тренд

This Italian Villa breakfast nook features a round wood table decorated with floral that seats 6 in upholstered leather slingback chairs. A chandelier hangs from the center of the vaulted dome ceiling, and a built-in fireplace sits on the side of the table.
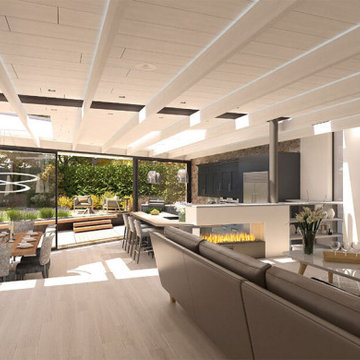
Internally the kitchen and dining space are stepped down from the living space behind
Стильный дизайн: кухня-столовая среднего размера в стиле модернизм с разноцветными стенами, светлым паркетным полом, двусторонним камином, бежевым полом, балками на потолке и кирпичными стенами - последний тренд
Стильный дизайн: кухня-столовая среднего размера в стиле модернизм с разноцветными стенами, светлым паркетным полом, двусторонним камином, бежевым полом, балками на потолке и кирпичными стенами - последний тренд
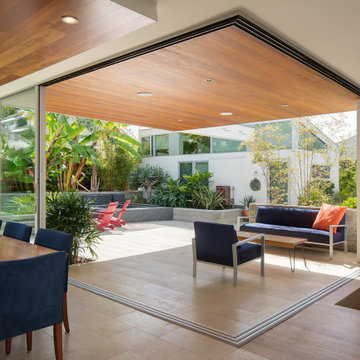
Свежая идея для дизайна: гостиная-столовая среднего размера в морском стиле с разноцветными стенами, светлым паркетным полом, угловым камином, фасадом камина из камня, разноцветным полом и многоуровневым потолком - отличное фото интерьера
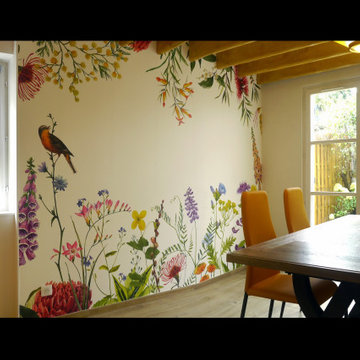
На фото: столовая в стиле кантри с разноцветными стенами, светлым паркетным полом, стандартным камином, фасадом камина из кирпича, бежевым полом, балками на потолке и обоями на стенах с
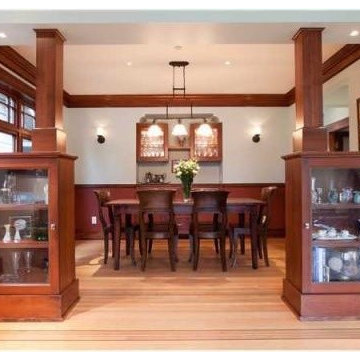
The dining area is separated by square columns which contain lower display cabinets. The wainscoting on the lower part of the walls is beautifully restored stained wood that is original to the home. The upper section of the walls were left white to reflect the light streaming in from the large windows.
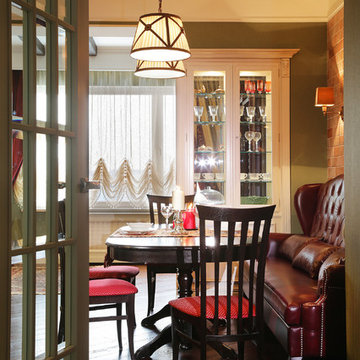
Татьяна Красикова
Свежая идея для дизайна: кухня-столовая среднего размера в классическом стиле с разноцветными стенами, темным паркетным полом, двусторонним камином, коричневым полом и многоуровневым потолком - отличное фото интерьера
Свежая идея для дизайна: кухня-столовая среднего размера в классическом стиле с разноцветными стенами, темным паркетным полом, двусторонним камином, коричневым полом и многоуровневым потолком - отличное фото интерьера
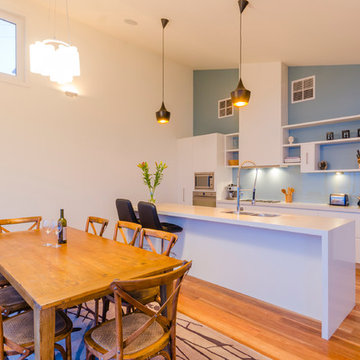
Guy LePage - Open2View
Пример оригинального дизайна: большая кухня-столовая в современном стиле с паркетным полом среднего тона, разноцветными стенами, бежевым полом и сводчатым потолком без камина
Пример оригинального дизайна: большая кухня-столовая в современном стиле с паркетным полом среднего тона, разноцветными стенами, бежевым полом и сводчатым потолком без камина
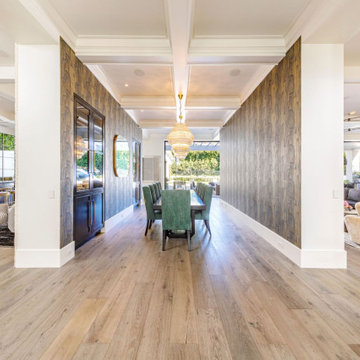
На фото: гостиная-столовая среднего размера в морском стиле с разноцветными стенами, светлым паркетным полом, бежевым полом и многоуровневым потолком с
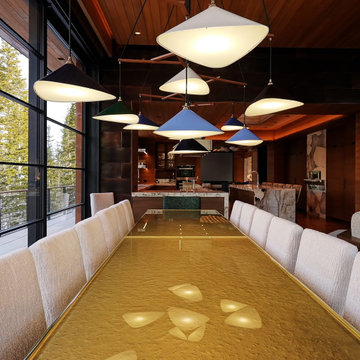
Custom windows, doors, and hardware designed and furnished by Thermally Broken Steel USA.
Other sources:
Chandelier: Emily Group of Thirteen by Daniel Becker Studio.
Dining table: Newell Design Studios.
Parsons dining chairs: John Stuart (vintage, 1968).
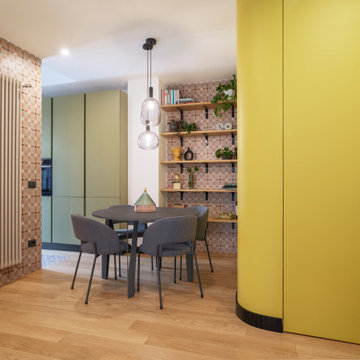
Protagonista è il colore: il giallo usato su alcune pareti, il verde della cucina e della camera da letto ed il nero usato come elemento di raccordo. Il rivestimento della cucina, posizionato anche su alcune pareti della zona giorno e come pavimentazione della zona cottura, riprende le geometrie optical degli anni ’70: un fascino retrò reinterpretato in chiave moderna.
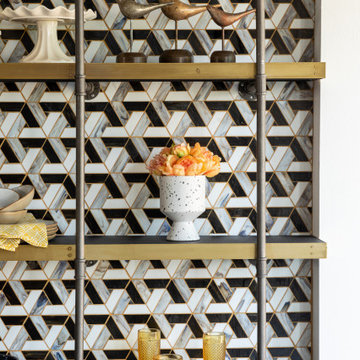
Пример оригинального дизайна: гостиная-столовая с разноцветными стенами, паркетным полом среднего тона, коричневым полом, сводчатым потолком и обоями на стенах
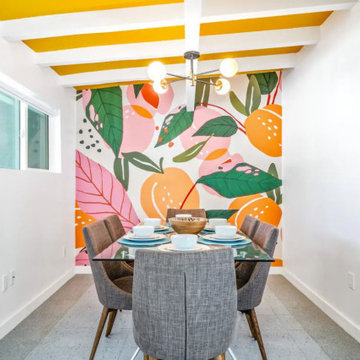
Modern and funky dining room with large scale wallpaper print, yellow painted ceiling with exposed beams and original VCT flooring.
Стильный дизайн: столовая в стиле ретро с разноцветными стенами, полом из ламината, синим полом, балками на потолке и обоями на стенах - последний тренд
Стильный дизайн: столовая в стиле ретро с разноцветными стенами, полом из ламината, синим полом, балками на потолке и обоями на стенах - последний тренд
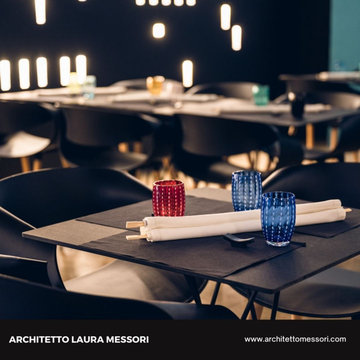
Идея дизайна: большая столовая в стиле модернизм с разноцветными стенами, полом из керамогранита, желтым полом, многоуровневым потолком и обоями на стенах

The clients called me on the recommendation from a neighbor of mine who had met them at a conference and learned of their need for an architect. They contacted me and after meeting to discuss their project they invited me to visit their site, not far from White Salmon in Washington State.
Initially, the couple discussed building a ‘Weekend’ retreat on their 20± acres of land. Their site was in the foothills of a range of mountains that offered views of both Mt. Adams to the North and Mt. Hood to the South. They wanted to develop a place that was ‘cabin-like’ but with a degree of refinement to it and take advantage of the primary views to the north, south and west. They also wanted to have a strong connection to their immediate outdoors.
Before long my clients came to the conclusion that they no longer perceived this as simply a weekend retreat but were now interested in making this their primary residence. With this new focus we concentrated on keeping the refined cabin approach but needed to add some additional functions and square feet to the original program.
They wanted to downsize from their current 3,500± SF city residence to a more modest 2,000 – 2,500 SF space. They desired a singular open Living, Dining and Kitchen area but needed to have a separate room for their television and upright piano. They were empty nesters and wanted only two bedrooms and decided that they would have two ‘Master’ bedrooms, one on the lower floor and the other on the upper floor (they planned to build additional ‘Guest’ cabins to accommodate others in the near future). The original scheme for the weekend retreat was only one floor with the second bedroom tucked away on the north side of the house next to the breezeway opposite of the carport.
Another consideration that we had to resolve was that the particular location that was deemed the best building site had diametrically opposed advantages and disadvantages. The views and primary solar orientations were also the source of the prevailing winds, out of the Southwest.
The resolve was to provide a semi-circular low-profile earth berm on the south/southwest side of the structure to serve as a wind-foil directing the strongest breezes up and over the structure. Because our selected site was in a saddle of land that then sloped off to the south/southwest the combination of the earth berm and the sloping hill would effectively created a ‘nestled’ form allowing the winds rushing up the hillside to shoot over most of the house. This allowed me to keep the favorable orientation to both the views and sun without being completely compromised by the winds.
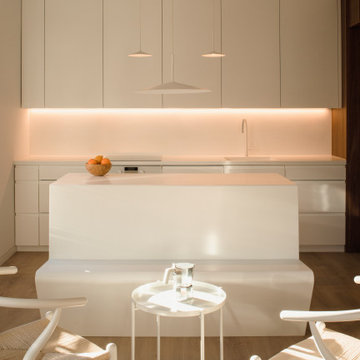
Свежая идея для дизайна: маленькая гостиная-столовая в скандинавском стиле с разноцветными стенами, паркетным полом среднего тона, коричневым полом, многоуровневым потолком и панелями на части стены без камина для на участке и в саду - отличное фото интерьера
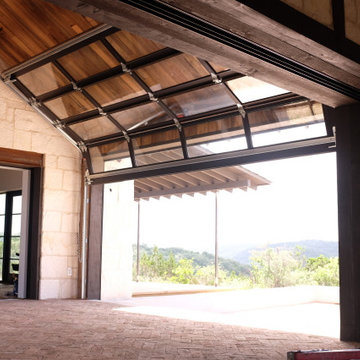
Пример оригинального дизайна: кухня-столовая в стиле фьюжн с разноцветными стенами, разноцветным полом и деревянным потолком
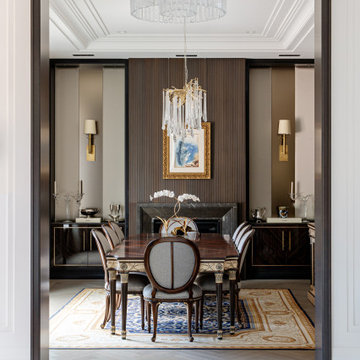
This stunning custom build home is nestled on a picturesque tree-lined street in Oakville. We met the clients at the beginning stages of designing their dream home. Their objective was to design and furnish a home that would suit their lifestyle and family needs. They love to entertain and often host large family gatherings.
Clients wanted a more transitional look and feel for this house. Their previous house was very traditional in style and décor. They wanted to move away from that to a much more transitional style, and they wanted a different colour palette from the previous house. They wanted a lighter and fresher colour scheme for this new house.
Collaborating with Dina Mati, we crafted spaces that prioritize both functionality and timeless aesthetics.
For more about Lumar Interiors, see here: https://www.lumarinteriors.com/
To learn more about this project, see here: https://www.lumarinteriors.com/portfolio/oakville-transitional-home-design
Столовая с разноцветными стенами и любым потолком – фото дизайна интерьера
6