Столовая с разноцветными стенами и любым потолком – фото дизайна интерьера
Сортировать:
Бюджет
Сортировать:Популярное за сегодня
61 - 80 из 285 фото
1 из 3

Liadesign
Пример оригинального дизайна: большая столовая в скандинавском стиле с разноцветными стенами, светлым паркетным полом, горизонтальным камином, фасадом камина из штукатурки и многоуровневым потолком
Пример оригинального дизайна: большая столовая в скандинавском стиле с разноцветными стенами, светлым паркетным полом, горизонтальным камином, фасадом камина из штукатурки и многоуровневым потолком
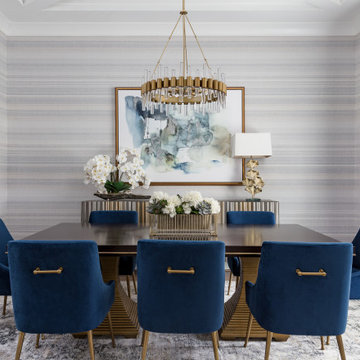
Пример оригинального дизайна: отдельная столовая в стиле неоклассика (современная классика) с разноцветными стенами, паркетным полом среднего тона, коричневым полом, кессонным потолком и обоями на стенах
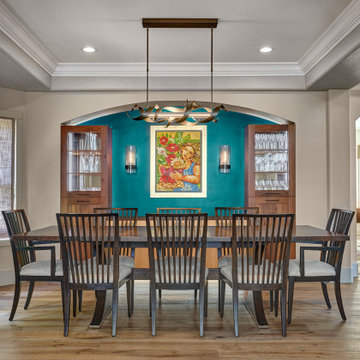
This cozy gathering space in the heart of Davis, CA takes cues from traditional millwork concepts done in a contemporary way.
Accented with light taupe, the grid panel design on the walls adds dimension to the otherwise flat surfaces. A brighter white above celebrates the room’s high ceilings, offering a sense of expanded vertical space and deeper relaxation.
Along the adjacent wall, bench seating wraps around to the front entry, where drawers provide shoe-storage by the front door. A built-in bookcase complements the overall design. A sectional with chaise hides a sleeper sofa. Multiple tables of different sizes and shapes support a variety of activities, whether catching up over coffee, playing a game of chess, or simply enjoying a good book by the fire. Custom drapery wraps around the room, and the curtains between the living room and dining room can be closed for privacy. Petite framed arm-chairs visually divide the living room from the dining room.
In the dining room, a similar arch can be found to the one in the kitchen. A built-in buffet and china cabinet have been finished in a combination of walnut and anegre woods, enriching the space with earthly color. Inspired by the client’s artwork, vibrant hues of teal, emerald, and cobalt were selected for the accessories, uniting the entire gathering space.

Свежая идея для дизайна: большая гостиная-столовая в современном стиле с разноцветными стенами, бетонным полом, двусторонним камином, фасадом камина из бетона, серым полом, потолком из вагонки и панелями на стенах - отличное фото интерьера
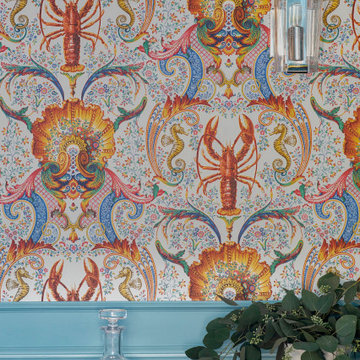
Стильный дизайн: большая отдельная столовая в современном стиле с разноцветными стенами, паркетным полом среднего тона, коричневым полом, сводчатым потолком и обоями на стенах без камина - последний тренд
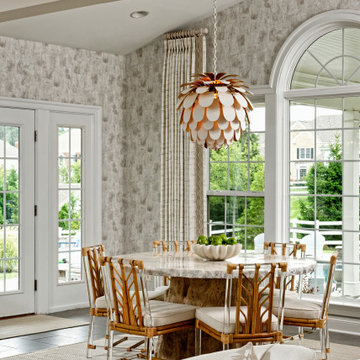
Стильный дизайн: столовая в стиле неоклассика (современная классика) с с кухонным уголком, разноцветными стенами, сводчатым потолком и обоями на стенах - последний тренд
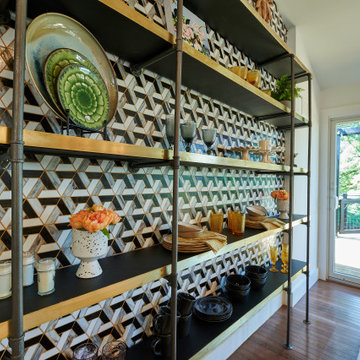
На фото: столовая с разноцветными стенами, паркетным полом среднего тона, коричневым полом, сводчатым потолком и обоями на стенах
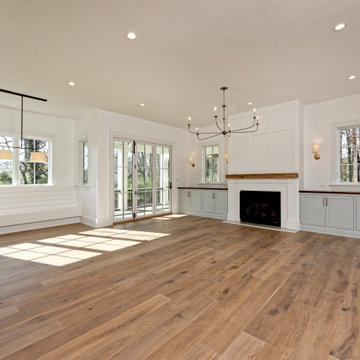
A return to vintage European Design. These beautiful classic and refined floors are crafted out of French White Oak, a premier hardwood species that has been used for everything from flooring to shipbuilding over the centuries due to its stability.
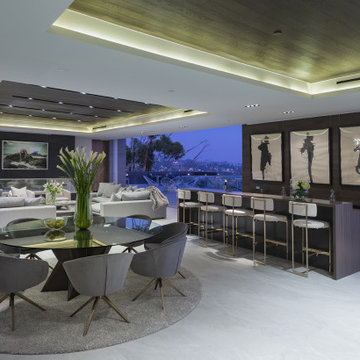
Los Tilos Hollywood Hills luxury home modern open plan dining room, wet bar & living room. Photo by William MacCollum.
На фото: огромная гостиная-столовая в стиле модернизм с разноцветными стенами, полом из керамогранита, белым полом и многоуровневым потолком
На фото: огромная гостиная-столовая в стиле модернизм с разноцветными стенами, полом из керамогранита, белым полом и многоуровневым потолком
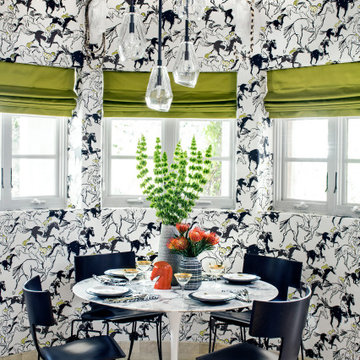
На фото: маленькая столовая в стиле фьюжн с разноцветными стенами, бежевым полом, потолком с обоями и обоями на стенах без камина для на участке и в саду с
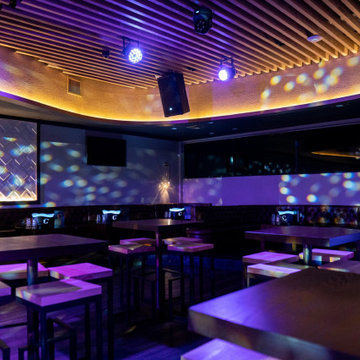
Full commercial interior build-out services provided for this upscale bar and lounge. Miami’s newest hot spot for dining, cocktails, hookah, and entertainment. Our team transformed a once dilapidated old supermarket into a sexy one of a kind lounge.
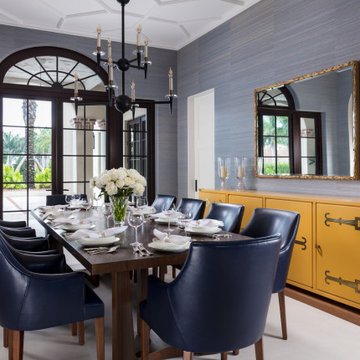
Идея дизайна: отдельная столовая в стиле неоклассика (современная классика) с разноцветными стенами, белым полом, кессонным потолком и обоями на стенах без камина

Having worked ten years in hospitality, I understand the challenges of restaurant operation and how smart interior design can make a huge difference in overcoming them.
This once country cottage café needed a facelift to bring it into the modern day but we honoured its already beautiful features by stripping back the lack lustre walls to expose the original brick work and constructing dark paneling to contrast.
The rustic bar was made out of 100 year old floorboards and the shelves and lighting fixtures were created using hand-soldered scaffold pipe for an industrial edge. The old front of house bar was repurposed to make bespoke banquet seating with storage, turning the high traffic hallway area from an avoid zone for couples to an enviable space for groups.
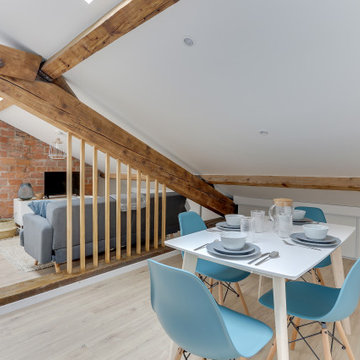
Cet appartement à entièrement été créé et viabilisé à partir de combles vierges. Ces larges espaces sous combles étaient tellement vastes que j'ai pu y implanter deux appartements de type 2. Retrouvez son jumeau dans un tout autre style nommé NATURAL dans la catégorie projets.
Pour la rénovation de cet appartement l'enjeu était d'optimiser les espaces tout en conservant le plus de charme et de cachet possible. J'ai donc sans hésité choisi de laisser les belles poutres de la charpente apparentes ainsi qu'un mur de brique existant que nous avons pris le soin de rénover.
L'ajout d'une claustras sur mesure nous permet de distinguer le coin TV du coin repas.
La large cuisine installée sous un plafond cathédrale nous offre de beaux et lumineux volumes : mission réussie pour les propriétaires qui souhaitaient proposer un logement sous pentes sans que leurs locataires se sentent oppressés !
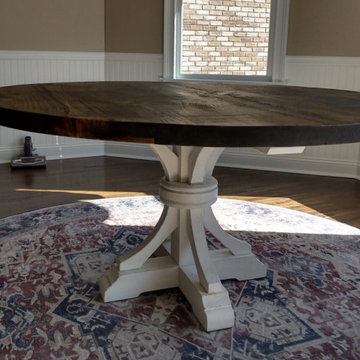
This Round Hourglass table gives a sense of warmness and charisma to any room by creating a traditional farmhouse ambiance. Handcrafted and detail-oriented, this antique American table was inspired by combining rustic and home-like charm to stand out and stand up for years to come. Create everlasting memories with friends and family around this southern classic!
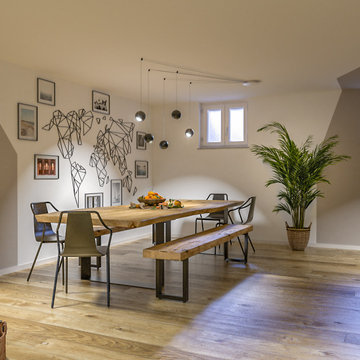
Liadesign
Источник вдохновения для домашнего уюта: большая столовая в современном стиле с разноцветными стенами, полом из керамогранита, печью-буржуйкой, фасадом камина из металла и многоуровневым потолком
Источник вдохновения для домашнего уюта: большая столовая в современном стиле с разноцветными стенами, полом из керамогранита, печью-буржуйкой, фасадом камина из металла и многоуровневым потолком

Using the Client's existing dining table and chairs, we have added elegance and sophistication using a Scalamandre printed grass cloth wallpaper, matching fabrics on the custom window seats. Window treatments are simple and lovely linen drapery panels embellished with an interesting banding. The yummy area rug is from Jaunty.
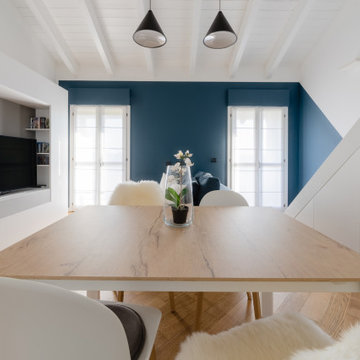
Vista verso la parete finestrata.
Foto di Simone Marulli
Идея дизайна: маленькая столовая в скандинавском стиле с разноцветными стенами, светлым паркетным полом, бежевым полом и деревянным потолком для на участке и в саду
Идея дизайна: маленькая столовая в скандинавском стиле с разноцветными стенами, светлым паркетным полом, бежевым полом и деревянным потолком для на участке и в саду
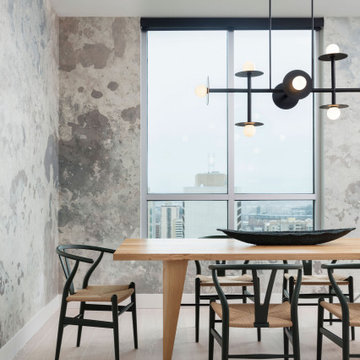
The dining room is the first space you see when entering this home, and we wanted you to feel drawn right into it. We selected a mural wallpaper to wrap the walls and add a soft yet intriguing backdrop to the clean lines of the light fixture and furniture. But every space needs at least a touch of play, and the classic wishbone chair in a cheerful green does just the trick!
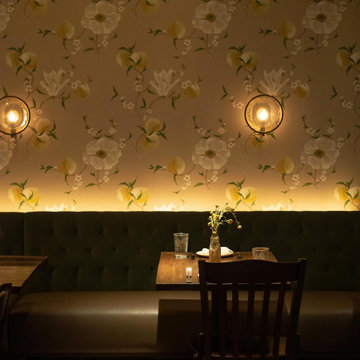
Julep Restaurant Dining Room Design
Идея дизайна: большая кухня-столовая в стиле фьюжн с разноцветными стенами, бетонным полом, серым полом, балками на потолке и обоями на стенах
Идея дизайна: большая кухня-столовая в стиле фьюжн с разноцветными стенами, бетонным полом, серым полом, балками на потолке и обоями на стенах
Столовая с разноцветными стенами и любым потолком – фото дизайна интерьера
4