Столовая с разноцветными стенами и камином – фото дизайна интерьера
Сортировать:
Бюджет
Сортировать:Популярное за сегодня
161 - 180 из 611 фото
1 из 3
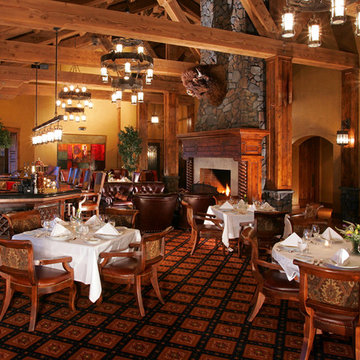
Пример оригинального дизайна: огромная кухня-столовая в стиле рустика с разноцветными стенами, ковровым покрытием, стандартным камином, фасадом камина из камня и разноцветным полом
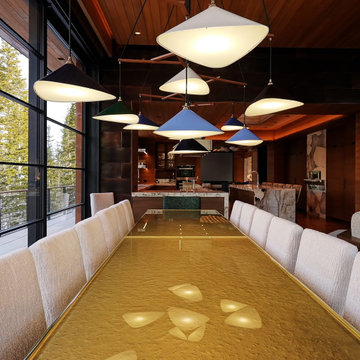
Custom windows, doors, and hardware designed and furnished by Thermally Broken Steel USA.
Other sources:
Chandelier: Emily Group of Thirteen by Daniel Becker Studio.
Dining table: Newell Design Studios.
Parsons dining chairs: John Stuart (vintage, 1968).
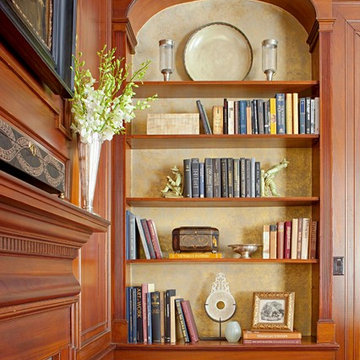
Пример оригинального дизайна: большая отдельная столовая в классическом стиле с стандартным камином, разноцветными стенами и паркетным полом среднего тона
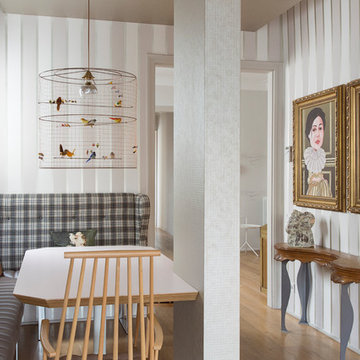
Comedor con papel pintado a rayas de Designers Guild y banco realizado a medida con telas de Osborne & Little
Пример оригинального дизайна: гостиная-столовая среднего размера в современном стиле с разноцветными стенами, светлым паркетным полом, стандартным камином и фасадом камина из камня
Пример оригинального дизайна: гостиная-столовая среднего размера в современном стиле с разноцветными стенами, светлым паркетным полом, стандартным камином и фасадом камина из камня
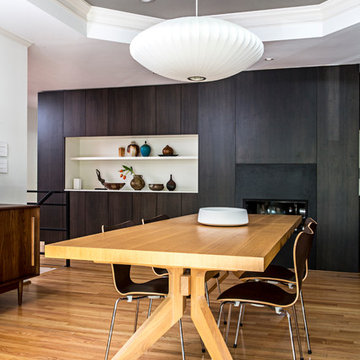
Steel fireplace surround with walnut and white lacquer cabinets
На фото: кухня-столовая среднего размера в стиле модернизм с разноцветными стенами, светлым паркетным полом, горизонтальным камином, фасадом камина из металла и коричневым полом с
На фото: кухня-столовая среднего размера в стиле модернизм с разноцветными стенами, светлым паркетным полом, горизонтальным камином, фасадом камина из металла и коричневым полом с
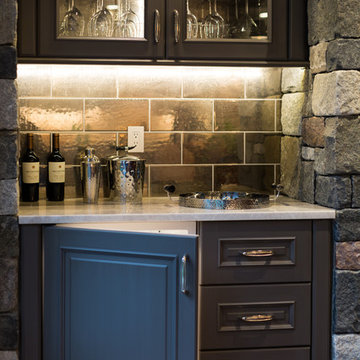
Geneva Cabinet Company, Lake Geneva, WI., The open concept plan joins kitchen and dining area . The Wine Bar features Wood-Mode Brookhaven II Deer Park Raised Panel Door in a Vintage Slate finish. Display cabinetry is above and the backsplash is a luminous designer tile. A custom mix of stone is shown on the fireplace.

Having worked ten years in hospitality, I understand the challenges of restaurant operation and how smart interior design can make a huge difference in overcoming them.
This once country cottage café needed a facelift to bring it into the modern day but we honoured its already beautiful features by stripping back the lack lustre walls to expose the original brick work and constructing dark paneling to contrast.
The rustic bar was made out of 100 year old floorboards and the shelves and lighting fixtures were created using hand-soldered scaffold pipe for an industrial edge. The old front of house bar was repurposed to make bespoke banquet seating with storage, turning the high traffic hallway area from an avoid zone for couples to an enviable space for groups.
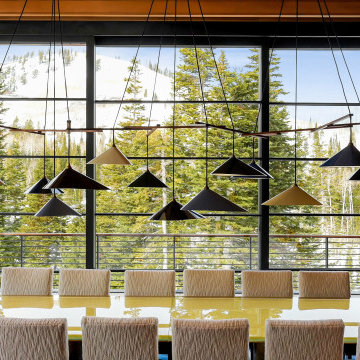
Wrap-around windows and sliding doors extend the visual boundaries of the kitchen and dining spaces to the treetops beyond.
Custom windows, doors, and hardware designed and furnished by Thermally Broken Steel USA.
Other sources:
Chandelier: Emily Group of Thirteen by Daniel Becker Studio.
Dining table: Newell Design Studios.
Parsons dining chairs: John Stuart (vintage, 1968).
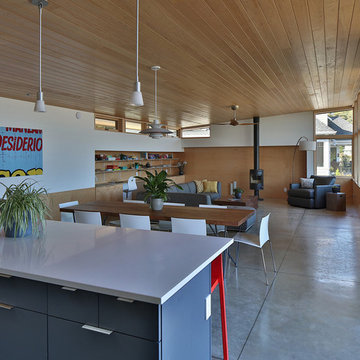
Photo: Studio Zerbey Architecture
Источник вдохновения для домашнего уюта: гостиная-столовая среднего размера в стиле модернизм с разноцветными стенами, бетонным полом, печью-буржуйкой, фасадом камина из бетона и серым полом
Источник вдохновения для домашнего уюта: гостиная-столовая среднего размера в стиле модернизм с разноцветными стенами, бетонным полом, печью-буржуйкой, фасадом камина из бетона и серым полом
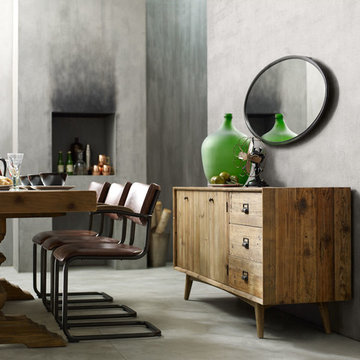
На фото: кухня-столовая среднего размера в стиле фьюжн с разноцветными стенами, бетонным полом и стандартным камином
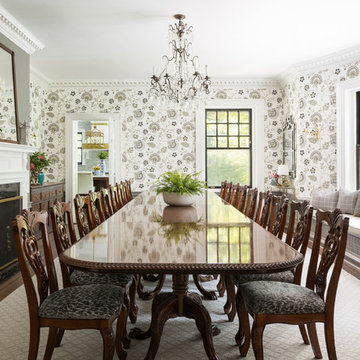
Photographer: Mike Van Tassell
Interior Designer: Sonja Gamgort Design
Contractor: KDH Home Design LLC
Идея дизайна: отдельная столовая в классическом стиле с разноцветными стенами, темным паркетным полом, стандартным камином и фасадом камина из камня
Идея дизайна: отдельная столовая в классическом стиле с разноцветными стенами, темным паркетным полом, стандартным камином и фасадом камина из камня
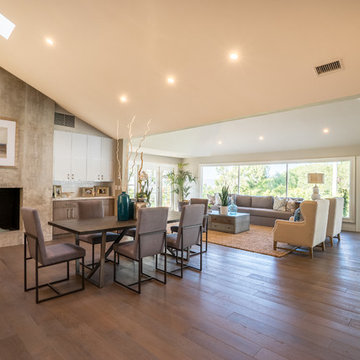
This space was originally a small room with 8 foot ceilings and a 1950's red wood burning fireplace. We raised the ceilings, opened up the walls to make it a large combined kitchen, dining and great room area. The fireplace was redone to make it a stunning focal point off the room. And the kitchen cabinetry was extended into the dining space.
Interior Design: Bauer Design Group, LLC
Photography: Jared Carver
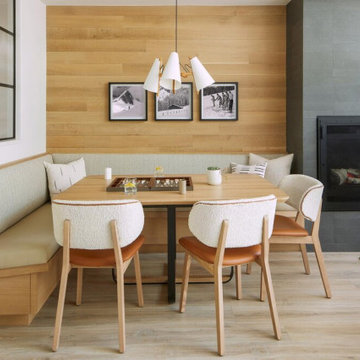
Our Boulder studio designed this stunning townhome to make it bright, airy, and pleasant. We used whites, greys, and wood tones to create a classic, sophisticated feel. We gave the kitchen a stylish refresh to make it a relaxing space for cooking, dining, and gathering.
The entry foyer is both elegant and practical with leather and brass accents with plenty of storage space below the custom floating bench to easily tuck away those boots. Soft furnishings and elegant decor throughout the house add a relaxed, charming touch.
---
Joe McGuire Design is an Aspen and Boulder interior design firm bringing a uniquely holistic approach to home interiors since 2005.
For more about Joe McGuire Design, see here: https://www.joemcguiredesign.com/
To learn more about this project, see here:
https://www.joemcguiredesign.com/summit-townhome
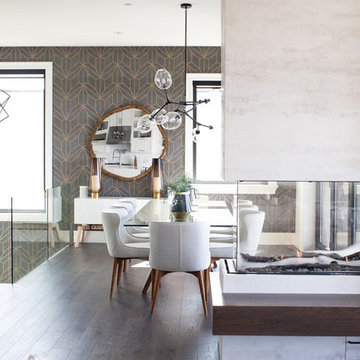
На фото: отдельная столовая в современном стиле с разноцветными стенами, темным паркетным полом, двусторонним камином, фасадом камина из камня и черным полом с
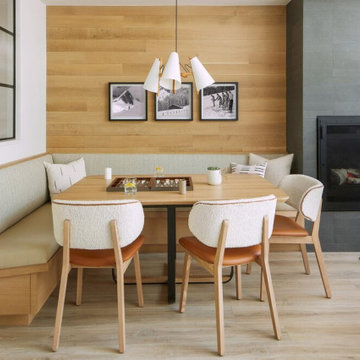
Our Aspen studio designed this stunning townhome to make it bright, airy, and pleasant. We used whites, greys, and wood tones to create a classic, sophisticated feel. We gave the kitchen a stylish refresh to make it a relaxing space for cooking, dining, and gathering.
The entry foyer is both elegant and practical with leather and brass accents with plenty of storage space below the custom floating bench to easily tuck away those boots. Soft furnishings and elegant decor throughout the house add a relaxed, charming touch.
---
Joe McGuire Design is an Aspen and Boulder interior design firm bringing a uniquely holistic approach to home interiors since 2005.
For more about Joe McGuire Design, see here: https://www.joemcguiredesign.com/
To learn more about this project, see here:
https://www.joemcguiredesign.com/summit-townhome
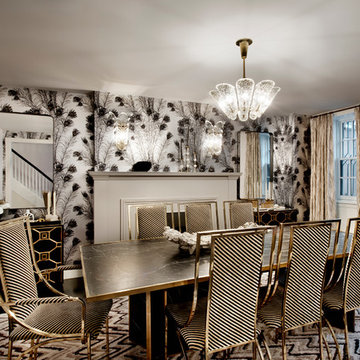
Located in stylish Chelsea, this updated five-floor townhouse incorporates both a bold, modern aesthetic and sophisticated, polished taste. Palettes range from vibrant and playful colors in the family and kids’ spaces to softer, rich tones in the master bedroom and formal dining room. DHD interiors embraced the client’s adventurous taste, incorporating dynamic prints and striking wallpaper into each room, and a stunning floor-to-floor stair runner. Lighting became one of the most crucial elements as well, as ornate vintage fixtures and eye-catching sconces are featured throughout the home.
Photography: Emily Andrews
Architect: Robert Young Architecture
3 Bedrooms / 4,000 Square Feet
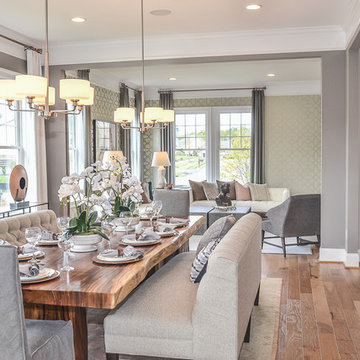
Идея дизайна: гостиная-столовая среднего размера в стиле неоклассика (современная классика) с разноцветными стенами, паркетным полом среднего тона и стандартным камином
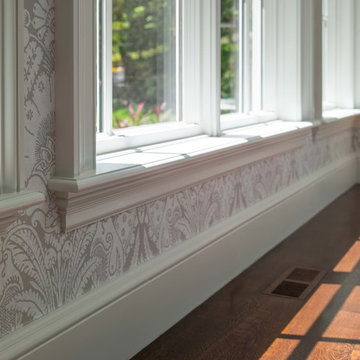
Richard Mandelkorn
Идея дизайна: большая отдельная столовая в классическом стиле с разноцветными стенами, темным паркетным полом, стандартным камином, фасадом камина из камня и коричневым полом
Идея дизайна: большая отдельная столовая в классическом стиле с разноцветными стенами, темным паркетным полом, стандартным камином, фасадом камина из камня и коричневым полом
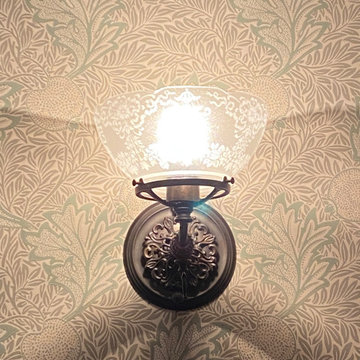
Our attempt at a North Shore Boston Victorian-era Dining Room. Although we do not entertain a lot, the room is very visible and was worth a complete overhaul from 1990s-era decor. We were propelled by a burst cast-iron pipe in the winter of 2021! The project is almost done now, just waiting for a 19th century sofa to be added (after its much-needed re-upholstery). Will update in early April with better photos.
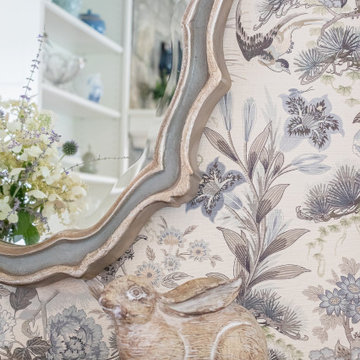
Using the Client's existing dining table and chairs, we have added elegance and sophistication using a Scalamandre printed grass cloth wallpaper, matching fabrics on the custom window seats. Window treatments are simple and lovely linen drapery panels embellished with an interesting banding. The yummy area rug is from Jaunty.
Столовая с разноцветными стенами и камином – фото дизайна интерьера
9