Столовая с разноцветными стенами и камином – фото дизайна интерьера
Сортировать:
Бюджет
Сортировать:Популярное за сегодня
101 - 120 из 611 фото
1 из 3
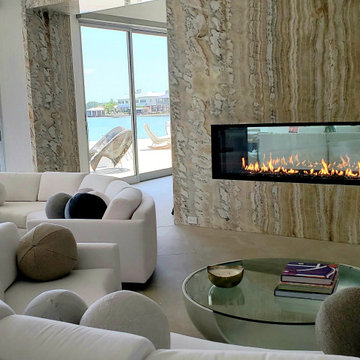
Acucraft Signature Series 8' Linear See Through Gas Fireplace with Dual Pane Glass Cooling System, Removable Glass Panes, and Reflective Glass Media.
Источник вдохновения для домашнего уюта: огромная отдельная столовая в современном стиле с разноцветными стенами, двусторонним камином и разноцветным полом
Источник вдохновения для домашнего уюта: огромная отдельная столовая в современном стиле с разноцветными стенами, двусторонним камином и разноцветным полом
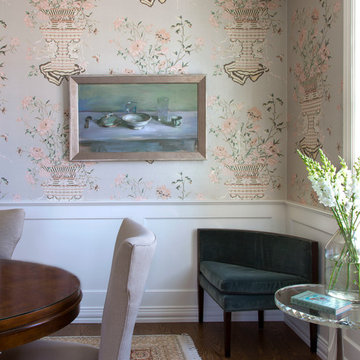
Dining Room Vignette, Emily Minton Redfield
Источник вдохновения для домашнего уюта: отдельная столовая среднего размера в стиле неоклассика (современная классика) с разноцветными стенами, паркетным полом среднего тона, стандартным камином, фасадом камина из камня и коричневым полом
Источник вдохновения для домашнего уюта: отдельная столовая среднего размера в стиле неоклассика (современная классика) с разноцветными стенами, паркетным полом среднего тона, стандартным камином, фасадом камина из камня и коричневым полом
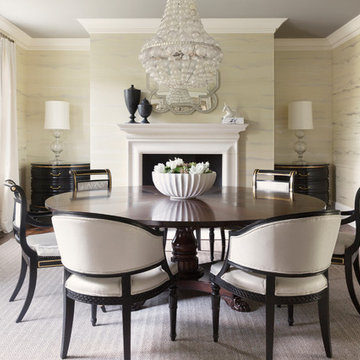
На фото: отдельная столовая в классическом стиле с разноцветными стенами, темным паркетным полом, стандартным камином, фасадом камина из камня и коричневым полом
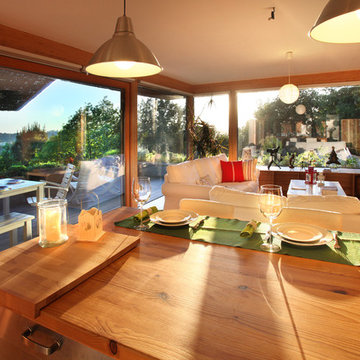
© Rusticasa
Идея дизайна: маленькая кухня-столовая в восточном стиле с разноцветными стенами, паркетным полом среднего тона, печью-буржуйкой, фасадом камина из металла и разноцветным полом для на участке и в саду
Идея дизайна: маленькая кухня-столовая в восточном стиле с разноцветными стенами, паркетным полом среднего тона, печью-буржуйкой, фасадом камина из металла и разноцветным полом для на участке и в саду
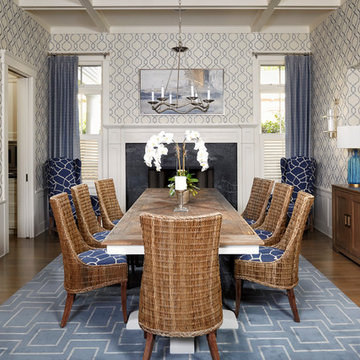
Andy McRory Photography
J Hill Interiors was hired to fully furnish this lovely 6,200 square foot home located on Coronado’s bay and golf course facing promenade. Everything from window treatments to decor was designed and procured by J Hill Interiors, as well as all new paint, wall treatments, flooring, lighting and tile work. Original architecture and build done by Dorothy Howard and Lorton Mitchell of Coronado, CA.
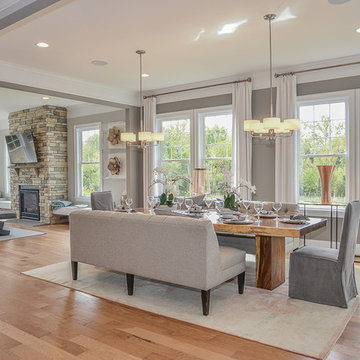
На фото: гостиная-столовая среднего размера в стиле неоклассика (современная классика) с разноцветными стенами, паркетным полом среднего тона и стандартным камином
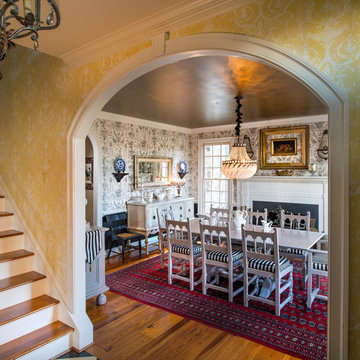
Mary Parker Architectural Photography
Идея дизайна: отдельная столовая среднего размера в классическом стиле с разноцветными стенами, паркетным полом среднего тона, стандартным камином, фасадом камина из камня и коричневым полом
Идея дизайна: отдельная столовая среднего размера в классическом стиле с разноцветными стенами, паркетным полом среднего тона, стандартным камином, фасадом камина из камня и коричневым полом
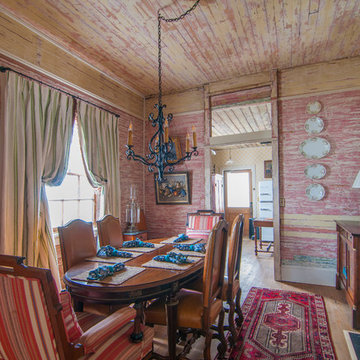
Joshua Cain
Идея дизайна: отдельная столовая в стиле фьюжн с разноцветными стенами, паркетным полом среднего тона, стандартным камином и фасадом камина из кирпича
Идея дизайна: отдельная столовая в стиле фьюжн с разноцветными стенами, паркетным полом среднего тона, стандартным камином и фасадом камина из кирпича
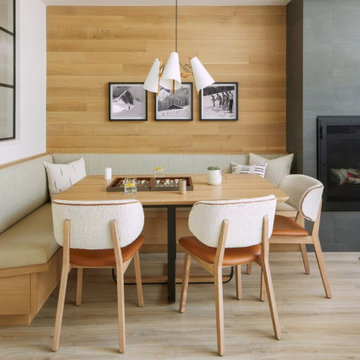
Our Boulder studio designed this stunning townhome to make it bright, airy, and pleasant. We used whites, greys, and wood tones to create a classic, sophisticated feel. We gave the kitchen a stylish refresh to make it a relaxing space for cooking, dining, and gathering.
The entry foyer is both elegant and practical with leather and brass accents with plenty of storage space below the custom floating bench to easily tuck away those boots. Soft furnishings and elegant decor throughout the house add a relaxed, charming touch.
---
Joe McGuire Design is an Aspen and Boulder interior design firm bringing a uniquely holistic approach to home interiors since 2005.
For more about Joe McGuire Design, see here: https://www.joemcguiredesign.com/
To learn more about this project, see here:
https://www.joemcguiredesign.com/summit-townhome
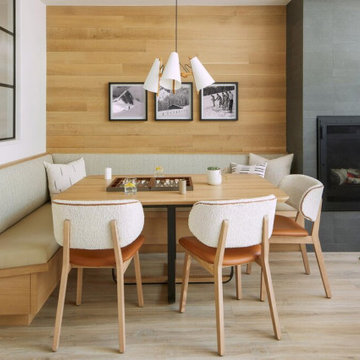
Our Aspen studio designed this stunning townhome to make it bright, airy, and pleasant. We used whites, greys, and wood tones to create a classic, sophisticated feel. We gave the kitchen a stylish refresh to make it a relaxing space for cooking, dining, and gathering.
The entry foyer is both elegant and practical with leather and brass accents with plenty of storage space below the custom floating bench to easily tuck away those boots. Soft furnishings and elegant decor throughout the house add a relaxed, charming touch.
---
Joe McGuire Design is an Aspen and Boulder interior design firm bringing a uniquely holistic approach to home interiors since 2005.
For more about Joe McGuire Design, see here: https://www.joemcguiredesign.com/
To learn more about this project, see here:
https://www.joemcguiredesign.com/summit-townhome

Having worked ten years in hospitality, I understand the challenges of restaurant operation and how smart interior design can make a huge difference in overcoming them.
This once country cottage café needed a facelift to bring it into the modern day but we honoured its already beautiful features by stripping back the lack lustre walls to expose the original brick work and constructing dark paneling to contrast.
The rustic bar was made out of 100 year old floorboards and the shelves and lighting fixtures were created using hand-soldered scaffold pipe for an industrial edge. The old front of house bar was repurposed to make bespoke banquet seating with storage, turning the high traffic hallway area from an avoid zone for couples to an enviable space for groups.
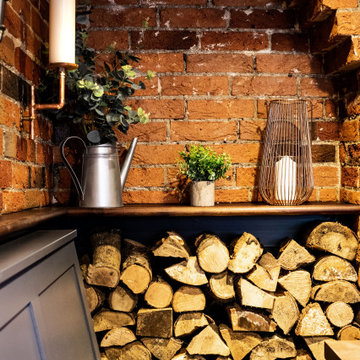
Having worked ten years in hospitality, I understand the challenges of restaurant operation and how smart interior design can make a huge difference in overcoming them.
This once country cottage café needed a facelift to bring it into the modern day but we honoured its already beautiful features by stripping back the lack lustre walls to expose the original brick work and constructing dark paneling to contrast.
The rustic bar was made out of 100 year old floorboards and the shelves and lighting fixtures were created using hand-soldered scaffold pipe for an industrial edge. The old front of house bar was repurposed to make bespoke banquet seating with storage, turning the high traffic hallway area from an avoid zone for couples to an enviable space for groups.
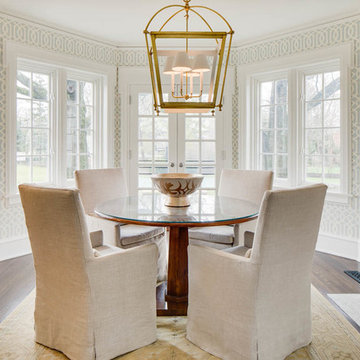
Стильный дизайн: столовая в классическом стиле с разноцветными стенами, стандартным камином и темным паркетным полом - последний тренд

Wrap-around windows and sliding doors extend the visual boundaries of the kitchen and dining spaces to the treetops beyond.
Custom windows, doors, and hardware designed and furnished by Thermally Broken Steel USA.
Other sources:
Chandelier by Emily Group of Thirteen by Daniel Becker Studio.
Dining table by Newell Design Studios.
Parsons dining chairs by John Stuart (vintage, 1968).
Custom shearling rug by Miksi Rugs.
Custom built-in sectional sourced from Place Textiles and Craftsmen Upholstery.
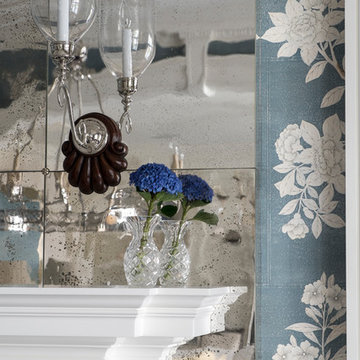
This Dining Room continues the coastal aesthetic of the home with paneled walls and a projecting rectangular bay with access to the outdoor entertainment spaces beyond.
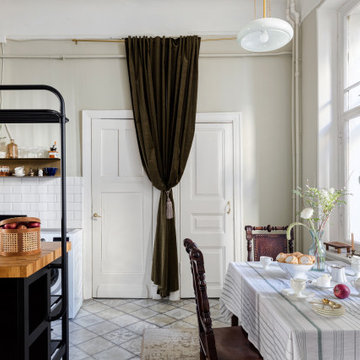
Идея дизайна: гостиная-столовая среднего размера в стиле фьюжн с разноцветными стенами, паркетным полом среднего тона, печью-буржуйкой, фасадом камина из плитки и коричневым полом
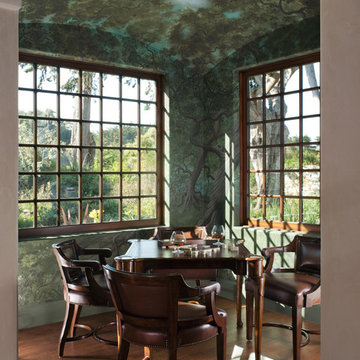
this is a corner of the living room showing a card table and hand painted murals.
David Livingston, photographer.
Идея дизайна: большая столовая в классическом стиле с разноцветными стенами, темным паркетным полом, стандартным камином и фасадом камина из камня
Идея дизайна: большая столовая в классическом стиле с разноцветными стенами, темным паркетным полом, стандартным камином и фасадом камина из камня
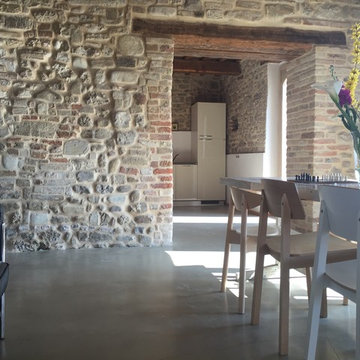
Идея дизайна: кухня-столовая среднего размера в стиле кантри с разноцветными стенами, бетонным полом, стандартным камином и фасадом камина из кирпича
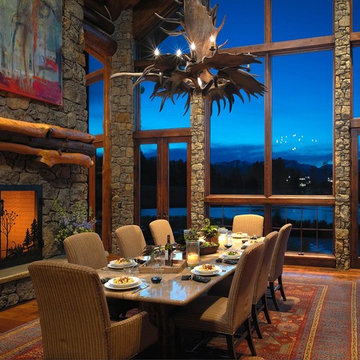
Источник вдохновения для домашнего уюта: большая кухня-столовая в стиле рустика с разноцветными стенами, темным паркетным полом, двусторонним камином, фасадом камина из камня и коричневым полом
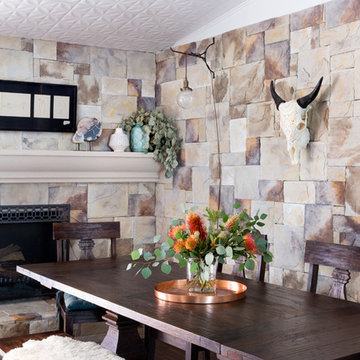
Photo by Molly Culver
Источник вдохновения для домашнего уюта: столовая в стиле кантри с разноцветными стенами, стандартным камином и фасадом камина из камня
Источник вдохновения для домашнего уюта: столовая в стиле кантри с разноцветными стенами, стандартным камином и фасадом камина из камня
Столовая с разноцветными стенами и камином – фото дизайна интерьера
6