Столовая с разноцветными стенами и фасадом камина из камня – фото дизайна интерьера
Сортировать:
Бюджет
Сортировать:Популярное за сегодня
121 - 140 из 222 фото
1 из 3
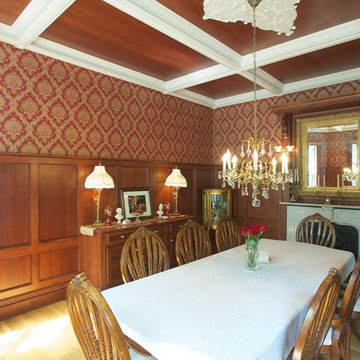
На фото: большая отдельная столовая в классическом стиле с разноцветными стенами, светлым паркетным полом, стандартным камином, фасадом камина из камня и коричневым полом с
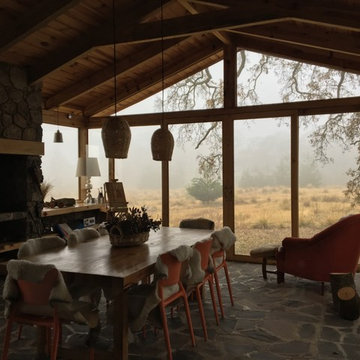
Mia Wallsten
Идея дизайна: отдельная столовая среднего размера в стиле рустика с разноцветными стенами, стандартным камином и фасадом камина из камня
Идея дизайна: отдельная столовая среднего размера в стиле рустика с разноцветными стенами, стандартным камином и фасадом камина из камня
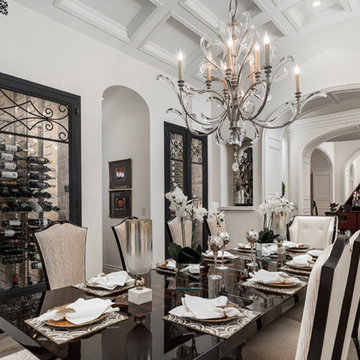
We appreciate the arched entryways, wood and stone floors, molding & millwork and all of the incredible architectural details throughout.
Свежая идея для дизайна: огромная отдельная столовая с разноцветными стенами, паркетным полом среднего тона, стандартным камином, фасадом камина из камня и коричневым полом - отличное фото интерьера
Свежая идея для дизайна: огромная отдельная столовая с разноцветными стенами, паркетным полом среднего тона, стандартным камином, фасадом камина из камня и коричневым полом - отличное фото интерьера
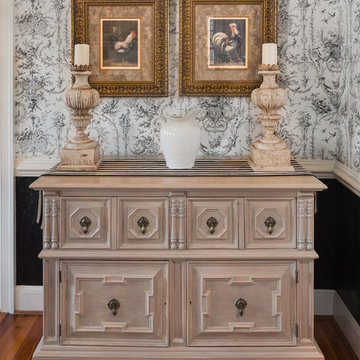
Mary Parker Architectural Photography
Стильный дизайн: отдельная столовая среднего размера в классическом стиле с разноцветными стенами, паркетным полом среднего тона, стандартным камином, фасадом камина из камня и коричневым полом - последний тренд
Стильный дизайн: отдельная столовая среднего размера в классическом стиле с разноцветными стенами, паркетным полом среднего тона, стандартным камином, фасадом камина из камня и коричневым полом - последний тренд
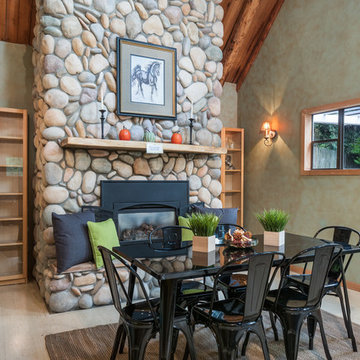
Fredric J Ueckert
Свежая идея для дизайна: столовая в стиле рустика с разноцветными стенами, светлым паркетным полом, стандартным камином и фасадом камина из камня - отличное фото интерьера
Свежая идея для дизайна: столовая в стиле рустика с разноцветными стенами, светлым паркетным полом, стандартным камином и фасадом камина из камня - отличное фото интерьера
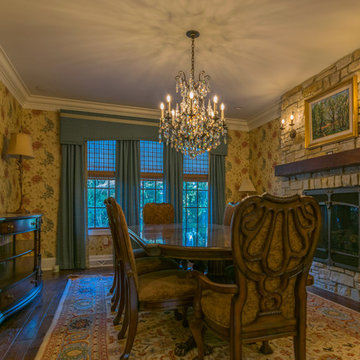
Is this Ligonier or the South of France?
© Copyright all images Longitude Photography
Пример оригинального дизайна: большая отдельная столовая в классическом стиле с разноцветными стенами, паркетным полом среднего тона, стандартным камином, фасадом камина из камня и коричневым полом
Пример оригинального дизайна: большая отдельная столовая в классическом стиле с разноцветными стенами, паркетным полом среднего тона, стандартным камином, фасадом камина из камня и коричневым полом
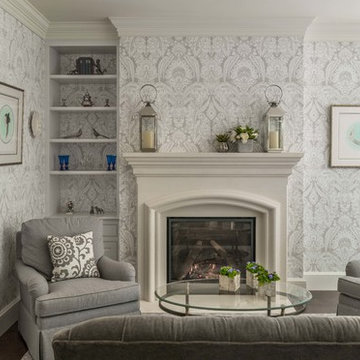
Richard Mandelkorn
На фото: большая отдельная столовая в классическом стиле с разноцветными стенами, темным паркетным полом, стандартным камином, фасадом камина из камня и коричневым полом с
На фото: большая отдельная столовая в классическом стиле с разноцветными стенами, темным паркетным полом, стандартным камином, фасадом камина из камня и коричневым полом с
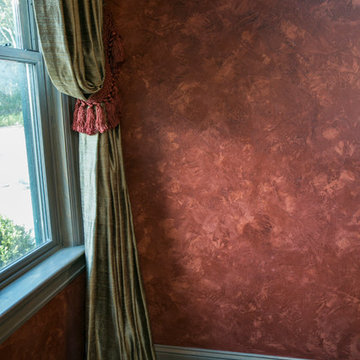
Lynn Damon Photography
Lynne McKee Interior Design
Venetian Plaster by Sandy McRae Distinctive Finishes LLC
На фото: кухня-столовая в стиле неоклассика (современная классика) с разноцветными стенами, темным паркетным полом и фасадом камина из камня
На фото: кухня-столовая в стиле неоклассика (современная классика) с разноцветными стенами, темным паркетным полом и фасадом камина из камня
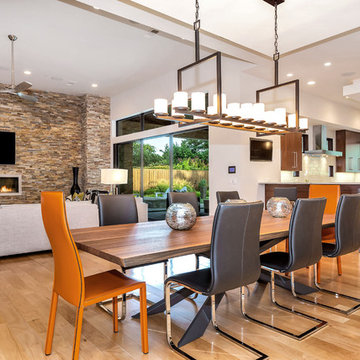
This Montigo 6’ linear fireplace creates a focal point for the floating hearth and stacked stone wall.
Источник вдохновения для домашнего уюта: столовая в современном стиле с разноцветными стенами, светлым паркетным полом, фасадом камина из камня и коричневым полом
Источник вдохновения для домашнего уюта: столовая в современном стиле с разноцветными стенами, светлым паркетным полом, фасадом камина из камня и коричневым полом
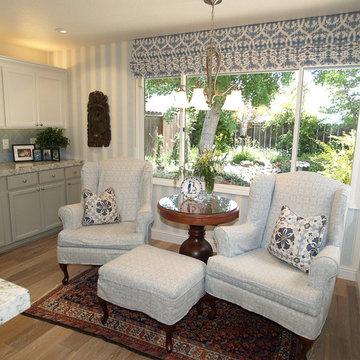
This cozy corner was created out of a desire to add more usable space to the room. It accommodates breakfast, crossword puzzles, bible study work and correspondence with ease. The ability to put up your feet and settle in with a good book makes the space all the more sweet.
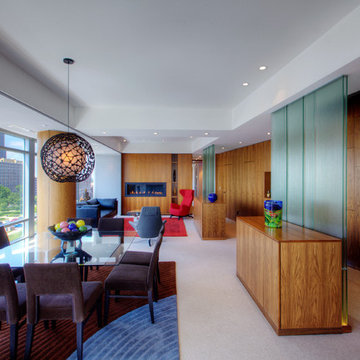
Open Concept Living/Dining framed around panoramic views of downtown - Interior Architecture: HAUS | Architecture For Modern Lifestyles - Construction: Stenz Construction - Photography: HAUS | Architecture For Modern Lifestyles
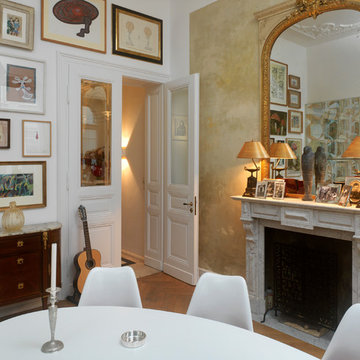
Herr Achim Kukulies, Fotografie
Пример оригинального дизайна: большая отдельная столовая в классическом стиле с разноцветными стенами, светлым паркетным полом, фасадом камина из камня и стандартным камином
Пример оригинального дизайна: большая отдельная столовая в классическом стиле с разноцветными стенами, светлым паркетным полом, фасадом камина из камня и стандартным камином
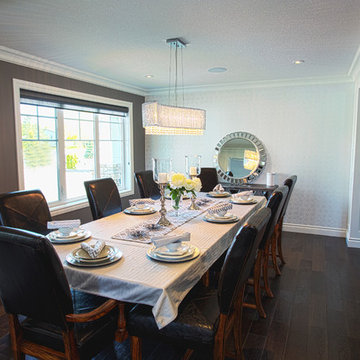
Our client came to us for a major renovation of the old, small house on their property. 10 months later, a brand new 6550 square foot home boasting 6 bedrooms and 6 bathrooms, and a 25 foot vaulted ceiling was completed.
The grand new home mixes traditional craftsman style with modern and transitional for a comfortable, inviting feel while still being expansive and very impressive. High-end finishes and extreme attention to detail make this home incredibly polished and absolutely beautiful.
From the soaring ceiling in the entry and living room, with windows all the way to the peak, to a gourmet kitchen with a unique island, this home is entirely custom and tailored to the homeowners’ wants and needs. After an extensive design process including many computer-generated models of the interior and exterior, the homeowners’ decided on every detail before construction began. After fine-tuning the design, construction went smoothly and the home delivered the vision.
Photography © Avonlea Photography Studio
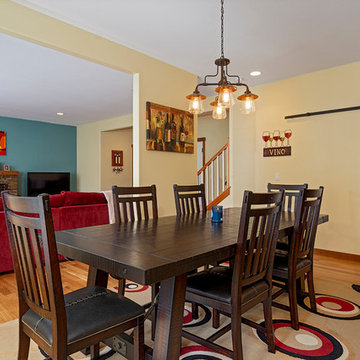
Open concept living room & dining room.
На фото: большая кухня-столовая в стиле кантри с разноцветными стенами, паркетным полом среднего тона, фасадом камина из камня и коричневым полом без камина
На фото: большая кухня-столовая в стиле кантри с разноцветными стенами, паркетным полом среднего тона, фасадом камина из камня и коричневым полом без камина
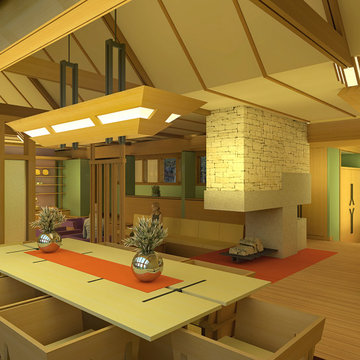
The Oliver/Fox residence was a home and shop that was designed for a young professional couple, he a furniture designer/maker, she in the Health care services, and their two young daughters.
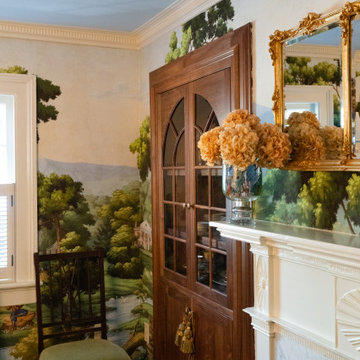
The integrated mahogany china cabinet is recessed into the wall and can be removed: it was planned like this in case of flooding, there is an access panel below the custom cabinet.
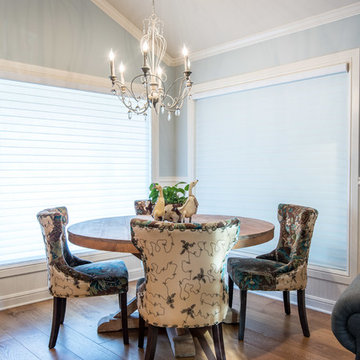
Interior design by Comforts of Home Interior Design
Remodel by Overhall Construction
Photography by Shad Ramsey Photography
Complete and total gut remodel of a house built in the 1980's in Granbury Texas
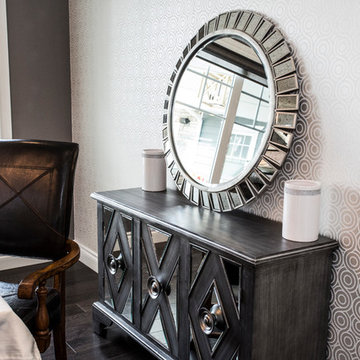
Our client came to us for a major renovation of the old, small house on their property. 10 months later, a brand new 6550 square foot home boasting 6 bedrooms and 6 bathrooms, and a 25 foot vaulted ceiling was completed.
The grand new home mixes traditional craftsman style with modern and transitional for a comfortable, inviting feel while still being expansive and very impressive. High-end finishes and extreme attention to detail make this home incredibly polished and absolutely beautiful.
From the soaring ceiling in the entry and living room, with windows all the way to the peak, to a gourmet kitchen with a unique island, this home is entirely custom and tailored to the homeowners’ wants and needs. After an extensive design process including many computer-generated models of the interior and exterior, the homeowners’ decided on every detail before construction began. After fine-tuning the design, construction went smoothly and the home delivered the vision.
Photography © Avonlea Photography Studio
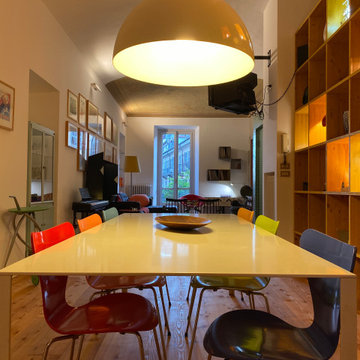
Стильный дизайн: большая гостиная-столовая в стиле фьюжн с разноцветными стенами, паркетным полом среднего тона, стандартным камином и фасадом камина из камня - последний тренд
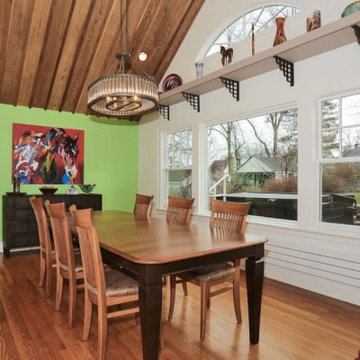
The existing traditional dining room was updated with custom wood ceiling detail, decorative shelf, and custom accent colors.
На фото: столовая среднего размера в стиле неоклассика (современная классика) с разноцветными стенами, паркетным полом среднего тона и фасадом камина из камня с
На фото: столовая среднего размера в стиле неоклассика (современная классика) с разноцветными стенами, паркетным полом среднего тона и фасадом камина из камня с
Столовая с разноцветными стенами и фасадом камина из камня – фото дизайна интерьера
7