Столовая с разноцветными стенами и фасадом камина из камня – фото дизайна интерьера
Сортировать:
Бюджет
Сортировать:Популярное за сегодня
101 - 120 из 222 фото
1 из 3
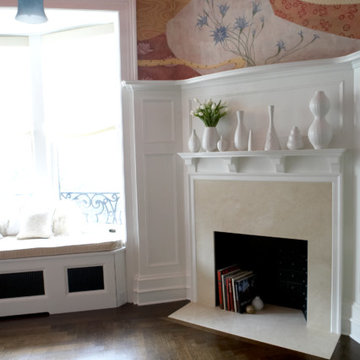
Dining Room space off of Kitchen with built-in custom window seat and fireplace with stone surround. Stained white oak flooring in herringbone pattern. Custom painted ceiling and walls.
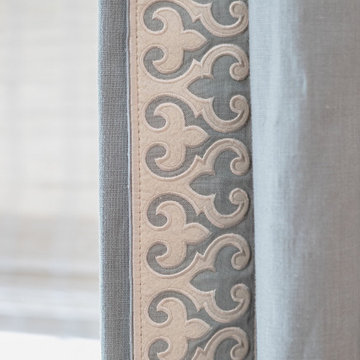
Using the Client's existing dining table and chairs, we have added elegance and sophistication using a Scalamandre printed grass cloth wallpaper, matching fabrics on the custom window seats. Window treatments are simple and lovely linen drapery panels embellished with an interesting banding. The yummy area rug is from Jaunty.
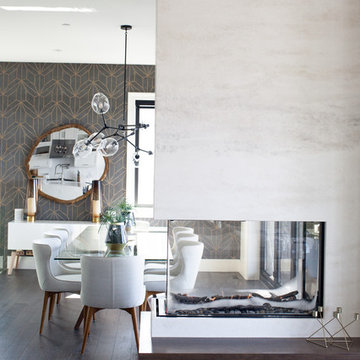
Пример оригинального дизайна: отдельная столовая в современном стиле с разноцветными стенами, темным паркетным полом, двусторонним камином, фасадом камина из камня и черным полом
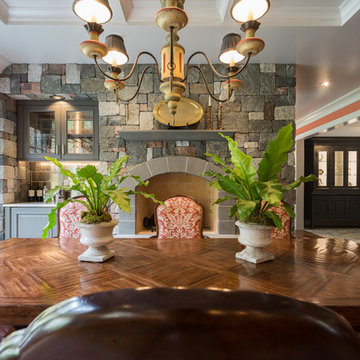
Lowell Custom Homes, Lake Geneva, WI., The dining room is open to the entry hall and features a stone fireplace with built-in wine bar. Coffered ceiling and a wall of windows detail the space.
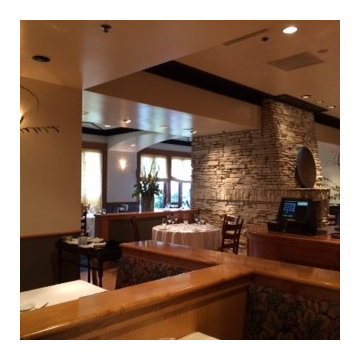
Kerstin Dieterich
Источник вдохновения для домашнего уюта: столовая в стиле неоклассика (современная классика) с разноцветными стенами, полом из сланца и фасадом камина из камня
Источник вдохновения для домашнего уюта: столовая в стиле неоклассика (современная классика) с разноцветными стенами, полом из сланца и фасадом камина из камня
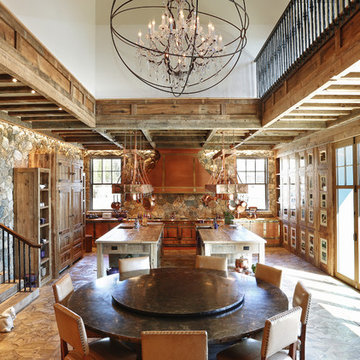
На фото: огромная кухня-столовая в стиле рустика с разноцветными стенами, фасадом камина из камня, стандартным камином и светлым паркетным полом с
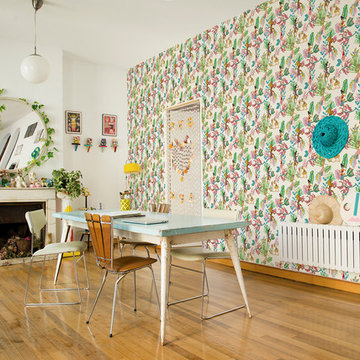
Источник вдохновения для домашнего уюта: гостиная-столовая среднего размера в стиле фьюжн с разноцветными стенами, паркетным полом среднего тона, стандартным камином и фасадом камина из камня
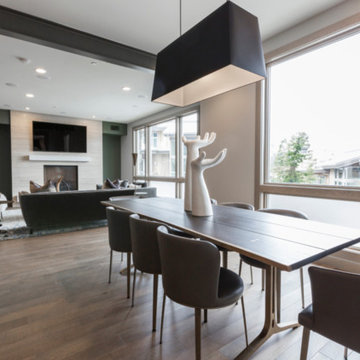
На фото: гостиная-столовая в современном стиле с разноцветными стенами, паркетным полом среднего тона, стандартным камином, фасадом камина из камня и коричневым полом с
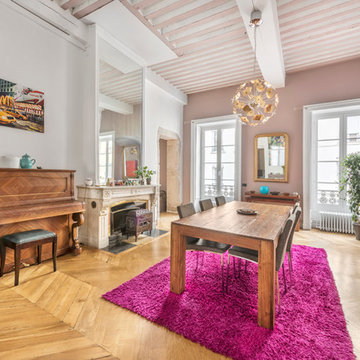
C’est à Lyon, dans un quartier typique que se trouve cet appartement construit au 19ème siècle, qui a conservé d’un passé glorieux, tous les attributs des beaux espaces lyonnais. Poutres au plafond, parquet en chêne, pierres et briques, vastes espaces, voici exactement le type d’appartement classique et séduisant idéal pour une vie familiale au large.
Alexandre Montagne - Photographe immobilier
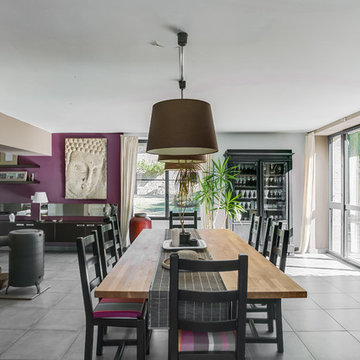
Свежая идея для дизайна: большая столовая в современном стиле с разноцветными стенами, полом из керамической плитки, стандартным камином, фасадом камина из камня и серым полом - отличное фото интерьера
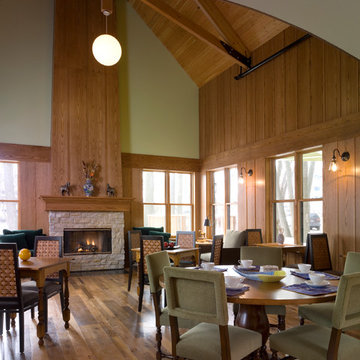
Communal family dining with warm rustic feeling interior, painted green to connect with the outdoors; views to the landscape. Doug Snower Photography.
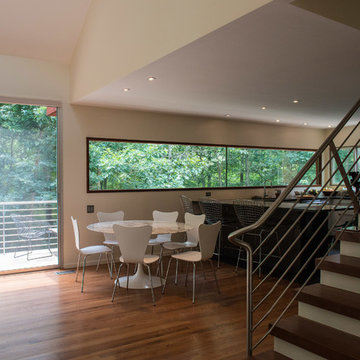
j s foster
Стильный дизайн: кухня-столовая среднего размера в стиле модернизм с разноцветными стенами, светлым паркетным полом, стандартным камином и фасадом камина из камня - последний тренд
Стильный дизайн: кухня-столовая среднего размера в стиле модернизм с разноцветными стенами, светлым паркетным полом, стандартным камином и фасадом камина из камня - последний тренд
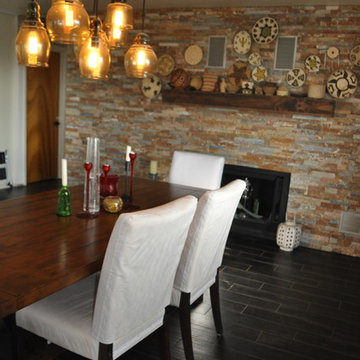
Стильный дизайн: большая отдельная столовая в современном стиле с разноцветными стенами, темным паркетным полом, стандартным камином, фасадом камина из камня и черным полом - последний тренд
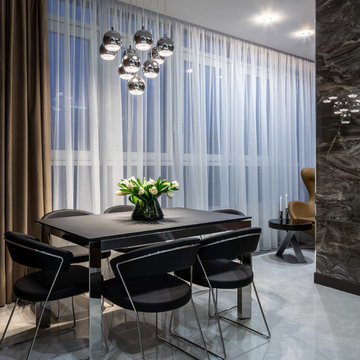
Квартира в ЖК "Jack House" в Киеве.
Общая площадь 83 м2.
Дизайн интерьера и реализация: AVG Group
Камин: Gloss Fire, керамогранит Atlas Concorde, кварцевый камень Caesar Stone, кухонная техника Siemens, кофейные и прикроватные столики B&B Italia, Maxalto (Davis Casa).
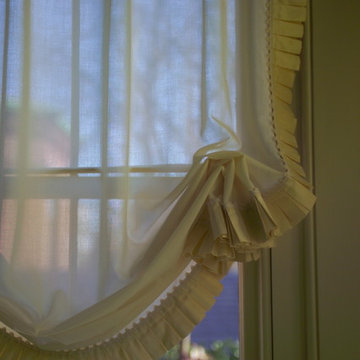
На фото: большая столовая в классическом стиле с разноцветными стенами, светлым паркетным полом, стандартным камином и фасадом камина из камня
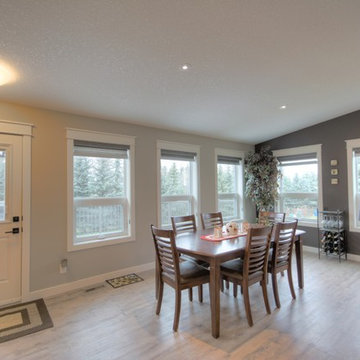
This mid-century, family home was completely renovated. The kitchen, living room, and basement feature an open-concept layout with high ceilings and new laminate flooring.
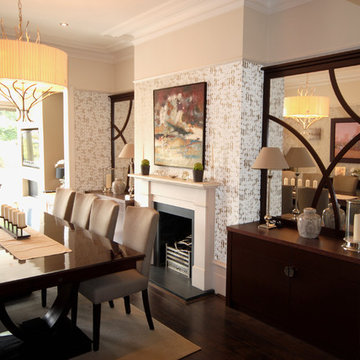
Источник вдохновения для домашнего уюта: отдельная столовая среднего размера в стиле неоклассика (современная классика) с разноцветными стенами, темным паркетным полом, стандартным камином и фасадом камина из камня
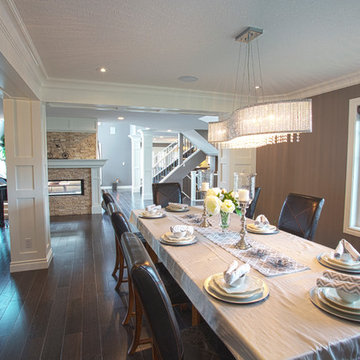
Our client came to us for a major renovation of the old, small house on their property. 10 months later, a brand new 6550 square foot home boasting 6 bedrooms and 6 bathrooms, and a 25 foot vaulted ceiling was completed.
The grand new home mixes traditional craftsman style with modern and transitional for a comfortable, inviting feel while still being expansive and very impressive. High-end finishes and extreme attention to detail make this home incredibly polished and absolutely beautiful.
From the soaring ceiling in the entry and living room, with windows all the way to the peak, to a gourmet kitchen with a unique island, this home is entirely custom and tailored to the homeowners’ wants and needs. After an extensive design process including many computer-generated models of the interior and exterior, the homeowners’ decided on every detail before construction began. After fine-tuning the design, construction went smoothly and the home delivered the vision.
Photography © Avonlea Photography Studio
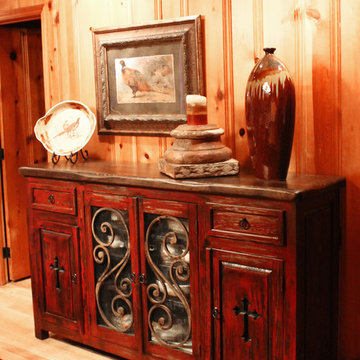
Natalie Jonas
Стильный дизайн: большая кухня-столовая в стиле рустика с разноцветными стенами, светлым паркетным полом, двусторонним камином и фасадом камина из камня - последний тренд
Стильный дизайн: большая кухня-столовая в стиле рустика с разноцветными стенами, светлым паркетным полом, двусторонним камином и фасадом камина из камня - последний тренд
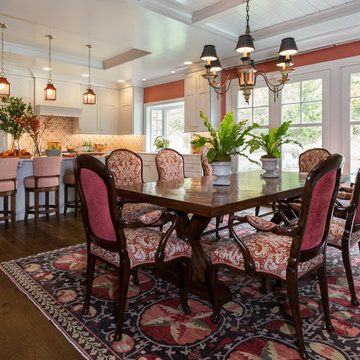
Geneva Cabinet Company, Lake Geneva, WI., The open concept plan joins kitchen and dining area where we used Wood-Mode Fine Custom Cabinetry in a custom color on the Sausalito style recessed panel door.
Столовая с разноцветными стенами и фасадом камина из камня – фото дизайна интерьера
6