Столовая с разноцветным полом – фото дизайна интерьера класса люкс
Сортировать:
Бюджет
Сортировать:Популярное за сегодня
61 - 80 из 269 фото
1 из 3
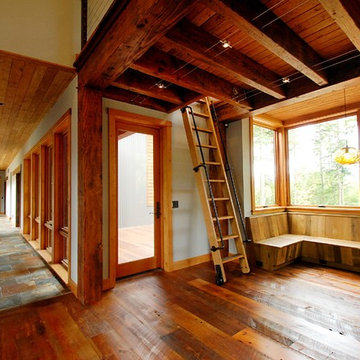
www.gordondixonconstruction.com
Источник вдохновения для домашнего уюта: огромная кухня-столовая в стиле рустика с разноцветными стенами, полом из сланца и разноцветным полом
Источник вдохновения для домашнего уюта: огромная кухня-столовая в стиле рустика с разноцветными стенами, полом из сланца и разноцветным полом
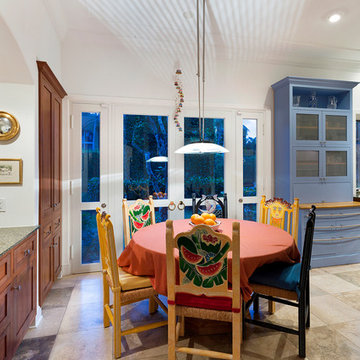
Dinette
Источник вдохновения для домашнего уюта: кухня-столовая среднего размера в классическом стиле с белыми стенами, полом из керамогранита и разноцветным полом без камина
Источник вдохновения для домашнего уюта: кухня-столовая среднего размера в классическом стиле с белыми стенами, полом из керамогранита и разноцветным полом без камина
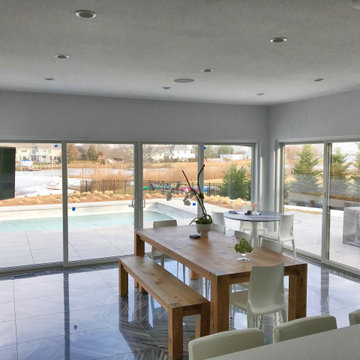
This dining room off of the kitchen island has an almost panoramic view to the patio, pool, and river with a view through its multiple large glass doors on two walls. The stunning black & white Kauri tile floors add interest. The simplicity of the space & the simple rectangular wood table with wood bench and white chairs are the perfect backdrop to allow people to take in the beautiful view.
From the small round table in the corner, people can almost feel as though they are outside with the wide view.
If the doors are open this is truly indoor outdoor living.
From the kitchen or dining room the wall mounted television on a swing-arm is easily seen by all.
This modern transformation from an outdated home in Rumson, NJ came about by the vision of jersey shore architect, Brendan McHugh, & the work of Lead Dog Construction. This involved an addition and major renovation of this waterfront home.
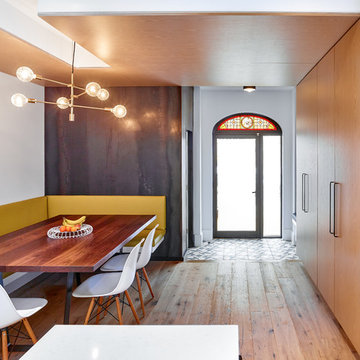
Only the chicest of modern touches for this detached home in Tornto’s Roncesvalles neighbourhood. Textures like exposed beams and geometric wild tiles give this home cool-kid elevation. The front of the house is reimagined with a fresh, new facade with a reimagined front porch and entrance. Inside, the tiled entry foyer cuts a stylish swath down the hall and up into the back of the powder room. The ground floor opens onto a cozy built-in banquette with a wood ceiling that wraps down one wall, adding warmth and richness to a clean interior. A clean white kitchen with a subtle geometric backsplash is located in the heart of the home, with large windows in the side wall that inject light deep into the middle of the house. Another standout is the custom lasercut screen features a pattern inspired by the kitchen backsplash tile. Through the upstairs corridor, a selection of the original ceiling joists are retained and exposed. A custom made barn door that repurposes scraps of reclaimed wood makes a bold statement on the 2nd floor, enclosing a small den space off the multi-use corridor, and in the basement, a custom built in shelving unit uses rough, reclaimed wood. The rear yard provides a more secluded outdoor space for family gatherings, and the new porch provides a generous urban room for sitting outdoors. A cedar slatted wall provides privacy and a backrest.
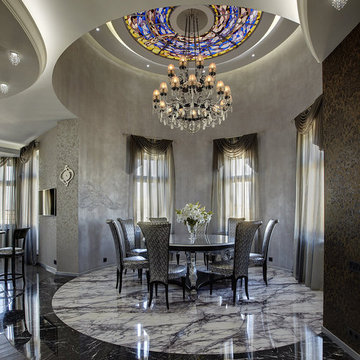
Аида Нураева "A-Provocateur"
Стильный дизайн: большая кухня-столовая в стиле неоклассика (современная классика) с серыми стенами, мраморным полом и разноцветным полом - последний тренд
Стильный дизайн: большая кухня-столовая в стиле неоклассика (современная классика) с серыми стенами, мраморным полом и разноцветным полом - последний тренд
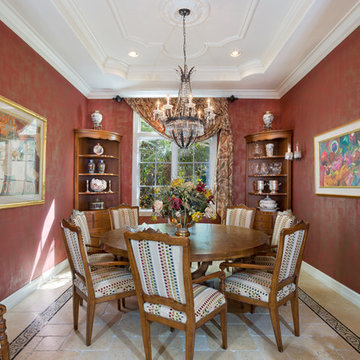
Dining Room
Свежая идея для дизайна: отдельная столовая среднего размера в классическом стиле с красными стенами, полом из керамической плитки и разноцветным полом без камина - отличное фото интерьера
Свежая идея для дизайна: отдельная столовая среднего размера в классическом стиле с красными стенами, полом из керамической плитки и разноцветным полом без камина - отличное фото интерьера
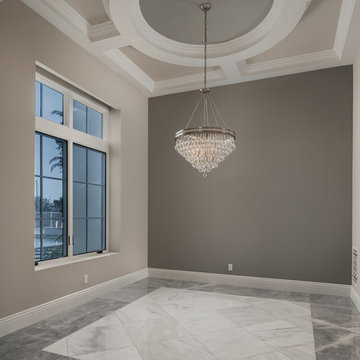
Open-concept dining area with a crystal chandelier, marble flooring, and a coffered ceiling design.
Свежая идея для дизайна: огромная гостиная-столовая в средиземноморском стиле с мраморным полом, стандартным камином, фасадом камина из камня, разноцветным полом, кессонным потолком и коричневыми стенами - отличное фото интерьера
Свежая идея для дизайна: огромная гостиная-столовая в средиземноморском стиле с мраморным полом, стандартным камином, фасадом камина из камня, разноцветным полом, кессонным потолком и коричневыми стенами - отличное фото интерьера
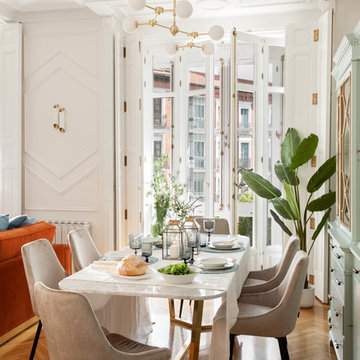
Источник вдохновения для домашнего уюта: большая гостиная-столовая в стиле неоклассика (современная классика) с белыми стенами, паркетным полом среднего тона, горизонтальным камином, фасадом камина из плитки и разноцветным полом
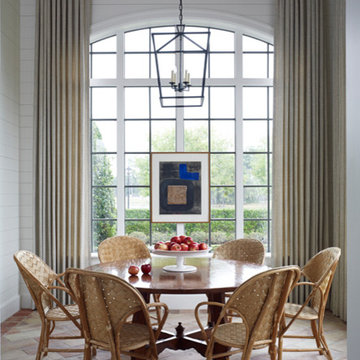
Стильный дизайн: большая отдельная столовая в классическом стиле с белыми стенами, полом из терракотовой плитки и разноцветным полом - последний тренд
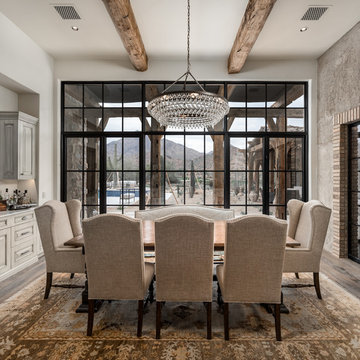
World Renowned Interior Design Firm Fratantoni Interior Designers created these beautiful homes! They design homes for families all over the world in any size and style. They also have in-house Architecture Firm Fratantoni Design and world class Luxury Home Building Firm Fratantoni Luxury Estates! Hire one or all three companies to design, build and or remodel your home!
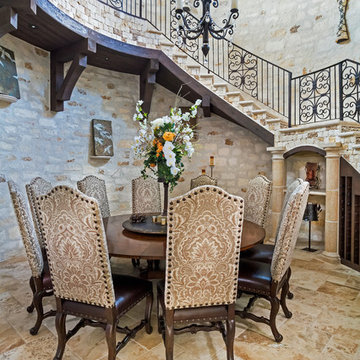
Formal Dining Room Waterfront Texas Tuscan Villa by Zbranek & Holt Custom Homes, Austin and Horseshoe Bay Luxury Custom Home Builders
Свежая идея для дизайна: большая отдельная столовая в средиземноморском стиле с разноцветными стенами, полом из травертина и разноцветным полом без камина - отличное фото интерьера
Свежая идея для дизайна: большая отдельная столовая в средиземноморском стиле с разноцветными стенами, полом из травертина и разноцветным полом без камина - отличное фото интерьера
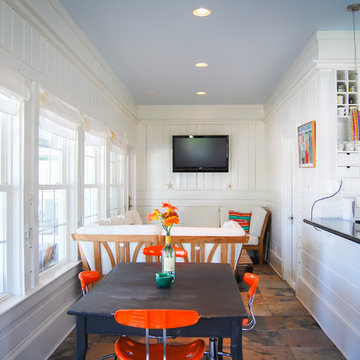
На фото: большая кухня-столовая в морском стиле с белыми стенами, полом из сланца и разноцветным полом без камина
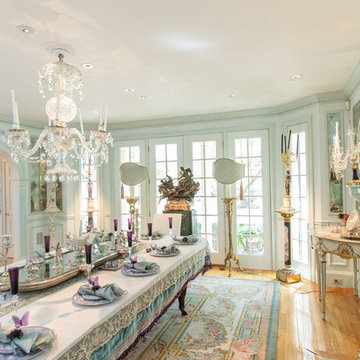
http://211westerlyroad.com/
Introducing a distinctive residence in the coveted Weston Estate's neighborhood. A striking antique mirrored fireplace wall accents the majestic family room. The European elegance of the custom millwork in the entertainment sized dining room accents the recently renovated designer kitchen. Decorative French doors overlook the tiered granite and stone terrace leading to a resort-quality pool, outdoor fireplace, wading pool and hot tub. The library's rich wood paneling, an enchanting music room and first floor bedroom guest suite complete the main floor. The grande master suite has a palatial dressing room, private office and luxurious spa-like bathroom. The mud room is equipped with a dumbwaiter for your convenience. The walk-out entertainment level includes a state-of-the-art home theatre, wine cellar and billiards room that leads to a covered terrace. A semi-circular driveway and gated grounds complete the landscape for the ultimate definition of luxurious living.
Eric Barry Photography
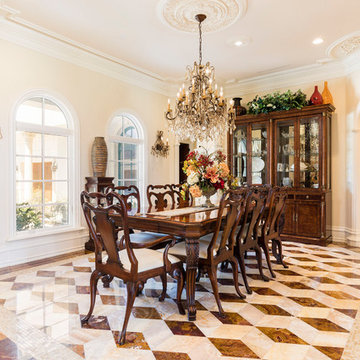
Идея дизайна: большая отдельная столовая в средиземноморском стиле с бежевыми стенами, мраморным полом и разноцветным полом без камина
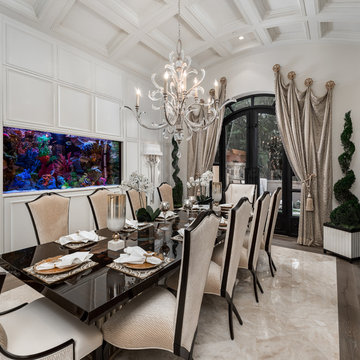
World Renowned Architecture Firm Fratantoni Design created this beautiful home! They design home plans for families all over the world in any size and style. They also have in-house Interior Designer Firm Fratantoni Interior Designers and world class Luxury Home Building Firm Fratantoni Luxury Estates! Hire one or all three companies to design and build and or remodel your home!
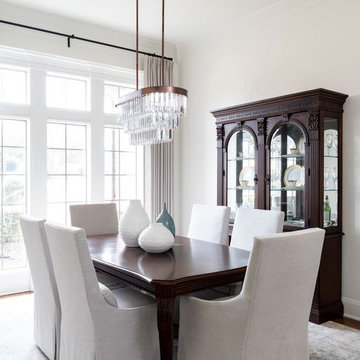
Prada Interiors, LLC
Formal dining room area with a view.
На фото: кухня-столовая среднего размера в стиле неоклассика (современная классика) с белыми стенами, светлым паркетным полом и разноцветным полом
На фото: кухня-столовая среднего размера в стиле неоклассика (современная классика) с белыми стенами, светлым паркетным полом и разноцветным полом
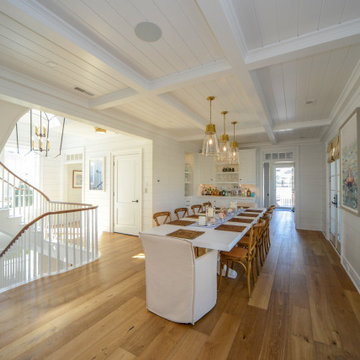
Coffered ceiling dining room with classic coastal interior furnishings. Nautical inspired lighting above expansive table.
Источник вдохновения для домашнего уюта: большая кухня-столовая в классическом стиле с белыми стенами, светлым паркетным полом, разноцветным полом, кессонным потолком и деревянными стенами без камина
Источник вдохновения для домашнего уюта: большая кухня-столовая в классическом стиле с белыми стенами, светлым паркетным полом, разноцветным полом, кессонным потолком и деревянными стенами без камина
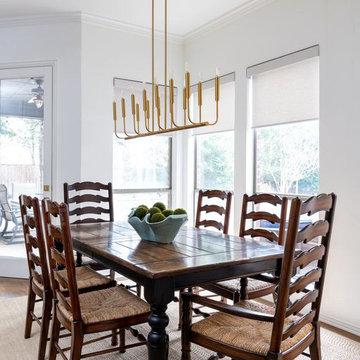
Prada Interiors, LLC
Dining room area with a view.
Пример оригинального дизайна: кухня-столовая среднего размера в стиле неоклассика (современная классика) с белыми стенами, светлым паркетным полом и разноцветным полом
Пример оригинального дизайна: кухня-столовая среднего размера в стиле неоклассика (современная классика) с белыми стенами, светлым паркетным полом и разноцветным полом
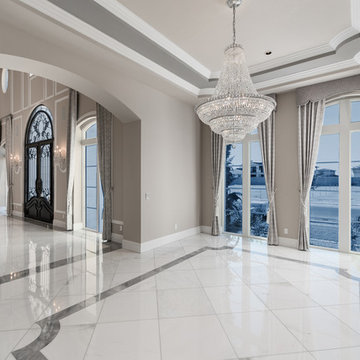
Formal dining room right off the grand entryway with arched frames, a custom chandelier and marble floor.
Источник вдохновения для домашнего уюта: огромная гостиная-столовая в средиземноморском стиле с бежевыми стенами, мраморным полом, стандартным камином, фасадом камина из камня и разноцветным полом
Источник вдохновения для домашнего уюта: огромная гостиная-столовая в средиземноморском стиле с бежевыми стенами, мраморным полом, стандартным камином, фасадом камина из камня и разноцветным полом

This was a complete interior and exterior renovation of a 6,500sf 1980's single story ranch. The original home had an interior pool that was removed and replace with a widely spacious and highly functioning kitchen. Stunning results with ample amounts of natural light and wide views the surrounding landscape. A lovely place to live.
Столовая с разноцветным полом – фото дизайна интерьера класса люкс
4