Столовая с разноцветным полом – фото дизайна интерьера класса люкс
Сортировать:
Бюджет
Сортировать:Популярное за сегодня
41 - 60 из 269 фото
1 из 3
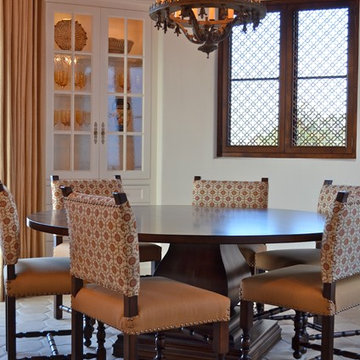
Photographer: Melanie Giolitti
Источник вдохновения для домашнего уюта: столовая среднего размера в средиземноморском стиле с белыми стенами, бетонным полом и разноцветным полом
Источник вдохновения для домашнего уюта: столовая среднего размера в средиземноморском стиле с белыми стенами, бетонным полом и разноцветным полом
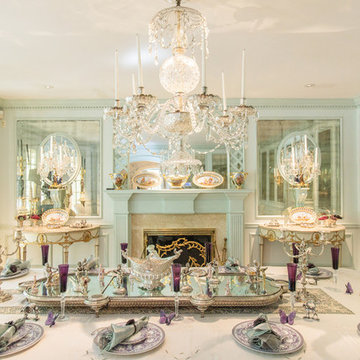
http://211westerlyroad.com/
Introducing a distinctive residence in the coveted Weston Estate's neighborhood. A striking antique mirrored fireplace wall accents the majestic family room. The European elegance of the custom millwork in the entertainment sized dining room accents the recently renovated designer kitchen. Decorative French doors overlook the tiered granite and stone terrace leading to a resort-quality pool, outdoor fireplace, wading pool and hot tub. The library's rich wood paneling, an enchanting music room and first floor bedroom guest suite complete the main floor. The grande master suite has a palatial dressing room, private office and luxurious spa-like bathroom. The mud room is equipped with a dumbwaiter for your convenience. The walk-out entertainment level includes a state-of-the-art home theatre, wine cellar and billiards room that leads to a covered terrace. A semi-circular driveway and gated grounds complete the landscape for the ultimate definition of luxurious living.
Eric Barry Photography
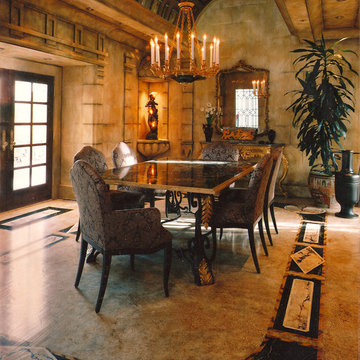
Источник вдохновения для домашнего уюта: огромная столовая в средиземноморском стиле с бежевыми стенами и разноцветным полом
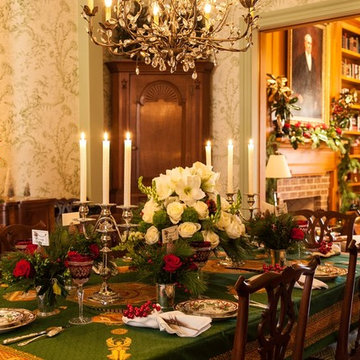
Southern Plantation home in McLean Virginia decorated for Christmas house tour.
На фото: большая отдельная столовая в классическом стиле с зелеными стенами, паркетным полом среднего тона, стандартным камином, фасадом камина из кирпича и разноцветным полом
На фото: большая отдельная столовая в классическом стиле с зелеными стенами, паркетным полом среднего тона, стандартным камином, фасадом камина из кирпича и разноцветным полом
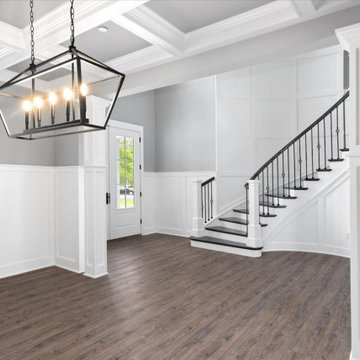
Large formal dinning room with custom trim and open view of the curved staircase.
Свежая идея для дизайна: большая отдельная столовая в морском стиле с разноцветными стенами, полом из винила, разноцветным полом, кессонным потолком и панелями на стенах - отличное фото интерьера
Свежая идея для дизайна: большая отдельная столовая в морском стиле с разноцветными стенами, полом из винила, разноцветным полом, кессонным потолком и панелями на стенах - отличное фото интерьера
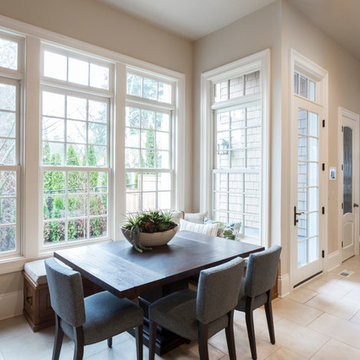
Bright and airy dining room with a great view of the backyard.
BUILT Photography
Свежая идея для дизайна: огромная кухня-столовая в стиле неоклассика (современная классика) с серыми стенами, полом из керамогранита и разноцветным полом - отличное фото интерьера
Свежая идея для дизайна: огромная кухня-столовая в стиле неоклассика (современная классика) с серыми стенами, полом из керамогранита и разноцветным полом - отличное фото интерьера
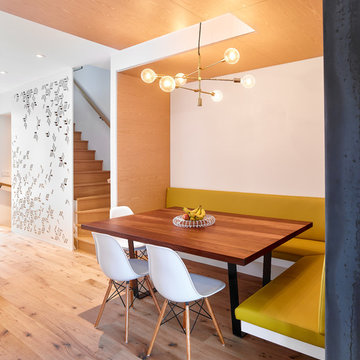
Only the chicest of modern touches for this detached home in Tornto’s Roncesvalles neighbourhood. Textures like exposed beams and geometric wild tiles give this home cool-kid elevation. The front of the house is reimagined with a fresh, new facade with a reimagined front porch and entrance. Inside, the tiled entry foyer cuts a stylish swath down the hall and up into the back of the powder room. The ground floor opens onto a cozy built-in banquette with a wood ceiling that wraps down one wall, adding warmth and richness to a clean interior. A clean white kitchen with a subtle geometric backsplash is located in the heart of the home, with large windows in the side wall that inject light deep into the middle of the house. Another standout is the custom lasercut screen features a pattern inspired by the kitchen backsplash tile. Through the upstairs corridor, a selection of the original ceiling joists are retained and exposed. A custom made barn door that repurposes scraps of reclaimed wood makes a bold statement on the 2nd floor, enclosing a small den space off the multi-use corridor, and in the basement, a custom built in shelving unit uses rough, reclaimed wood. The rear yard provides a more secluded outdoor space for family gatherings, and the new porch provides a generous urban room for sitting outdoors. A cedar slatted wall provides privacy and a backrest.
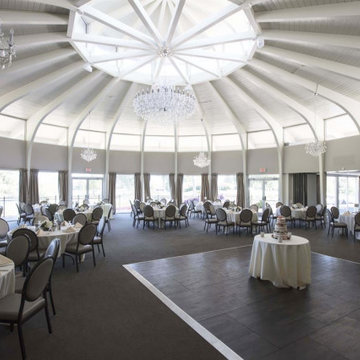
To give the ballroom the Regal timeless feel we were looking for I utilized the large 36 flame Maria Theresa Crystal Chandelier as a focal point and then flanked it with two alternating smaller chandeliers of the same style around the perimeter. Custom scaffolding had to be assembled so that each crystal could meticulously be installed. The assembling of the Chandelier took the electricians approximately a week.
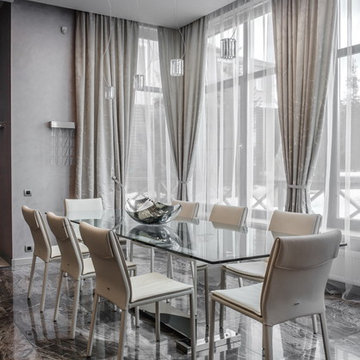
столовая, обеденная зона
Пример оригинального дизайна: столовая среднего размера в современном стиле с серыми стенами и разноцветным полом
Пример оригинального дизайна: столовая среднего размера в современном стиле с серыми стенами и разноцветным полом
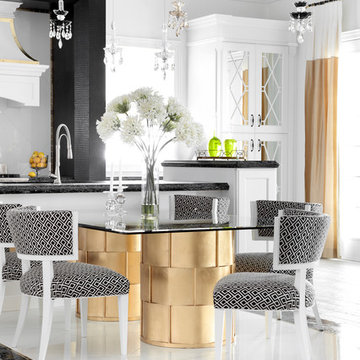
Photographer : Aristea Rizakos,
Stylist: Carmen Maier,
Designer/ Architect / Builder: Jack Celi
На фото: большая гостиная-столовая в современном стиле с белыми стенами и разноцветным полом с
На фото: большая гостиная-столовая в современном стиле с белыми стенами и разноцветным полом с
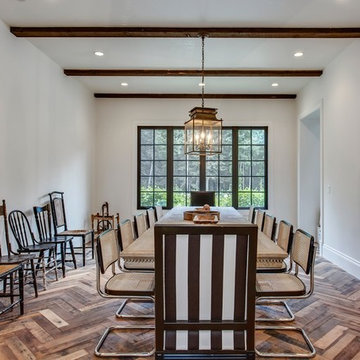
Стильный дизайн: большая отдельная столовая с паркетным полом среднего тона и разноцветным полом - последний тренд
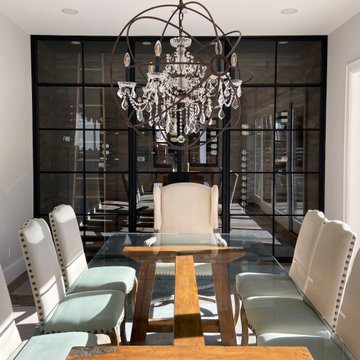
Dining room featuring conditioned wine room with authentic steel doors. Parquet flooring with poured concrete.
Источник вдохновения для домашнего уюта: отдельная столовая среднего размера в стиле кантри с белыми стенами, бетонным полом и разноцветным полом без камина
Источник вдохновения для домашнего уюта: отдельная столовая среднего размера в стиле кантри с белыми стенами, бетонным полом и разноцветным полом без камина
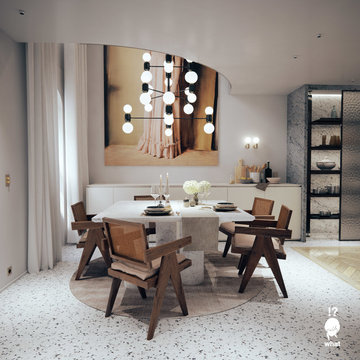
Источник вдохновения для домашнего уюта: кухня-столовая среднего размера в современном стиле с разноцветным полом
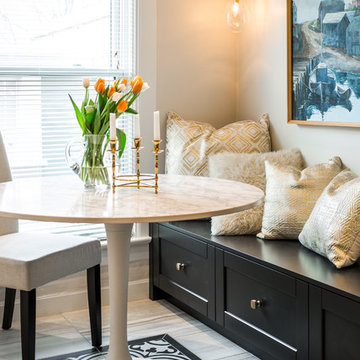
Идея дизайна: маленькая кухня-столовая в классическом стиле с полом из керамогранита, разноцветным полом и бежевыми стенами без камина для на участке и в саду
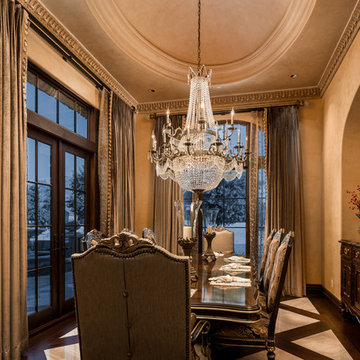
Traditional dining room with a 8 person custom dining table and chairs, and crystal chandelier.
Идея дизайна: огромная отдельная столовая в классическом стиле с бежевыми стенами, темным паркетным полом, двусторонним камином, фасадом камина из камня и разноцветным полом
Идея дизайна: огромная отдельная столовая в классическом стиле с бежевыми стенами, темным паркетным полом, двусторонним камином, фасадом камина из камня и разноцветным полом
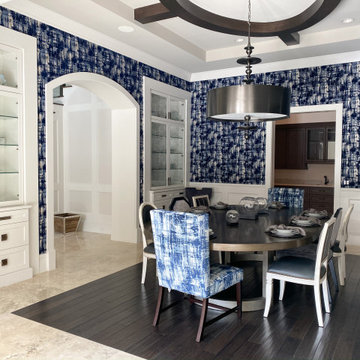
Finishes, Cabinetry, Architectural and Trim Details by Billie Design Studio (Furnishings by others)
Стильный дизайн: большая отдельная столовая в стиле неоклассика (современная классика) с синими стенами и разноцветным полом - последний тренд
Стильный дизайн: большая отдельная столовая в стиле неоклассика (современная классика) с синими стенами и разноцветным полом - последний тренд
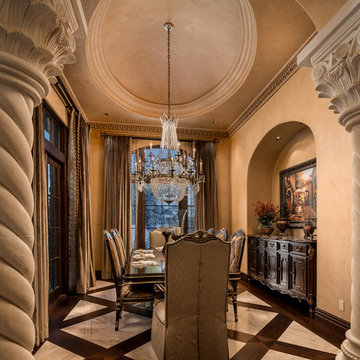
We are crazy about these custom window treatments, the stone pillars, custom built-ins and recessed lighting which totally transform this space.
Пример оригинального дизайна: огромная отдельная столовая в средиземноморском стиле с бежевыми стенами, темным паркетным полом, стандартным камином, фасадом камина из камня и разноцветным полом
Пример оригинального дизайна: огромная отдельная столовая в средиземноморском стиле с бежевыми стенами, темным паркетным полом, стандартным камином, фасадом камина из камня и разноцветным полом
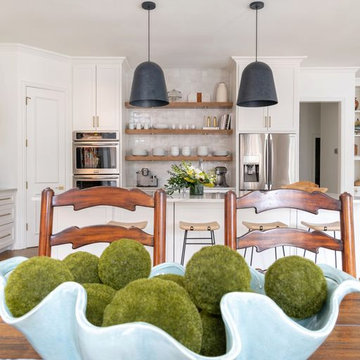
Prada Interiors, LLC
Dining area with a view of the bar area and kitchen.
Источник вдохновения для домашнего уюта: кухня-столовая в стиле неоклассика (современная классика) с белыми стенами, светлым паркетным полом и разноцветным полом
Источник вдохновения для домашнего уюта: кухня-столовая в стиле неоклассика (современная классика) с белыми стенами, светлым паркетным полом и разноцветным полом
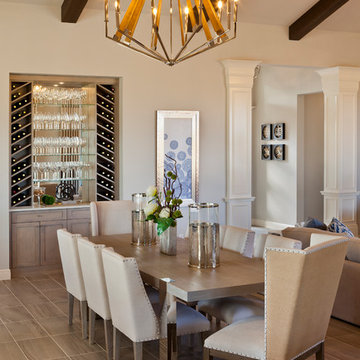
A Distinctly Contemporary West Indies
4 BEDROOMS | 4 BATHS | 3 CAR GARAGE | 3,744 SF
The Milina is one of John Cannon Home’s most contemporary homes to date, featuring a well-balanced floor plan filled with character, color and light. Oversized wood and gold chandeliers add a touch of glamour, accent pieces are in creamy beige and Cerulean blue. Disappearing glass walls transition the great room to the expansive outdoor entertaining spaces. The Milina’s dining room and contemporary kitchen are warm and congenial. Sited on one side of the home, the master suite with outdoor courtroom shower is a sensual
retreat. Gene Pollux Photography
![DOWNTOWN CONTEMPORARY [custom]](https://st.hzcdn.com/fimgs/pictures/dining-rooms/downtown-contemporary-custom-omega-construction-and-design-inc-img~95a13dcc09b85fdf_1462-1-01f5297-w360-h360-b0-p0.jpg)
Источник вдохновения для домашнего уюта: гостиная-столовая среднего размера в современном стиле с серыми стенами, бетонным полом, стандартным камином, фасадом камина из плитки и разноцветным полом
Столовая с разноцветным полом – фото дизайна интерьера класса люкс
3