Столовая с потолком с обоями и деревянным потолком – фото дизайна интерьера
Сортировать:
Бюджет
Сортировать:Популярное за сегодня
161 - 180 из 3 585 фото
1 из 3

Modern Dining Room in an open floor plan, sits between the Living Room, Kitchen and Backyard Patio. The modern electric fireplace wall is finished in distressed grey plaster. Modern Dining Room Furniture in Black and white is paired with a sculptural glass chandelier. Floor to ceiling windows and modern sliding glass doors expand the living space to the outdoors.
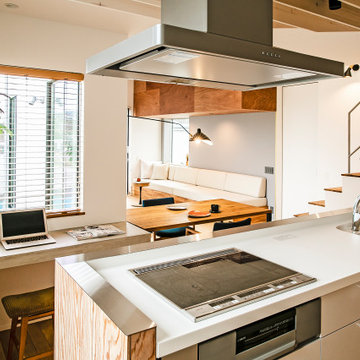
郊外にある新しい分譲地に建つ家。
分譲地内でのプライバシー確保のためファサードには開口部があまりなく、
どのあたりに何の部屋があるか想像できないようにしています。
外壁には経年変化を楽しめるレッドシダーを採用。
年月でシルバーグレーに変化してくれます。
リビングには3.8mの長さのソファを作り付けで設置。
ソファマットを外すと下部は収納になっており、ブランケットや子供のおもちゃ収納に。
そのソファの天井はあえて低くすることによりソファに座った時の落ち着きが出るようにしています。
天井材料は、通常下地材として使用するラワンべニアを使用。
前々からラワンの木目がデザインの一部になると考えていました。
玄関の壁はフレキシブルボード。これも通常化粧には使わない材料です。
下地材や仕上げ材など用途にこだわることなく、素材のいろいろな可能性デザインのポイントとしました。

На фото: гостиная-столовая в современном стиле с белыми стенами, светлым паркетным полом, бежевым полом, балками на потолке, сводчатым потолком и деревянным потолком

Идея дизайна: гостиная-столовая в стиле рустика с белыми стенами, паркетным полом среднего тона, стандартным камином, фасадом камина из металла и деревянным потолком

Стильный дизайн: большая гостиная-столовая в современном стиле с бежевыми стенами, коричневым полом, деревянным потолком, паркетным полом среднего тона, горизонтальным камином и фасадом камина из камня - последний тренд

In the dining room, kYd designed all new walnut millwork and custom cabinetry to match the original buffet.
Sky-Frame sliding doors/windows via Dover Windows and Doors; Element by Tech Lighting recessed lighting; Lea Ceramiche Waterfall porcelain stoneware tiles; leathered ash black granite slab buffet counter

Пример оригинального дизайна: большая кухня-столовая с серыми стенами, паркетным полом среднего тона, коричневым полом и деревянным потолком

Über dem Essbereich kreisen die unvergleichlichen Occhio Mito Leuchten. Diese geben dem Raum einen leichten, poetischen Charakter.
Der Jalis Stuhl von COR macht jeden Esstisch zum beliebten Mittelpunkt - hier ganz besonders in Verbindung mit dem Esstisch Soma von Kettnaker.
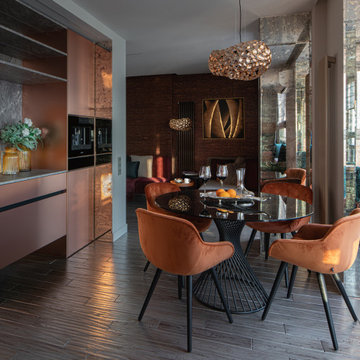
Стильный дизайн: кухня-столовая среднего размера в современном стиле с серыми стенами, темным паркетным полом, серым полом, потолком с обоями и панелями на части стены - последний тренд

Источник вдохновения для домашнего уюта: гостиная-столовая в стиле рустика с белыми стенами, паркетным полом среднего тона, коричневым полом, сводчатым потолком и деревянным потолком

Пример оригинального дизайна: отдельная столовая в стиле неоклассика (современная классика) с черными стенами, паркетным полом среднего тона, коричневым полом, потолком с обоями и панелями на части стены без камина
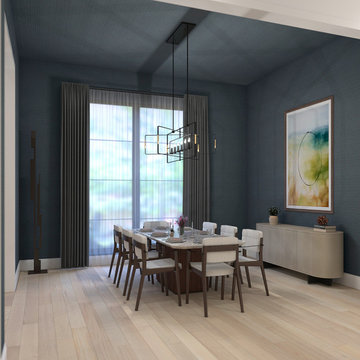
The formal dining space is part of an open floor plan. The navy grass-cloth walls bring texture and drama to the space.
На фото: столовая среднего размера в стиле модернизм с синими стенами, светлым паркетным полом, бежевым полом, потолком с обоями и обоями на стенах с
На фото: столовая среднего размера в стиле модернизм с синими стенами, светлым паркетным полом, бежевым полом, потолком с обоями и обоями на стенах с
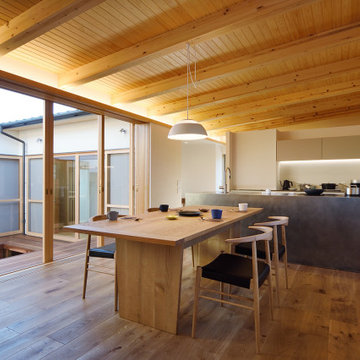
天井を梁・木張りとした、ぬくもりを感じるリビング・ダイニングとなっています。
中庭を介して全ての部屋と繋がる開放的なリビング・ダイニングはご家族様の憩いの場となるでしょう。
Источник вдохновения для домашнего уюта: большая гостиная-столовая с белыми стенами, паркетным полом среднего тона и деревянным потолком без камина
Источник вдохновения для домашнего уюта: большая гостиная-столовая с белыми стенами, паркетным полом среднего тона и деревянным потолком без камина
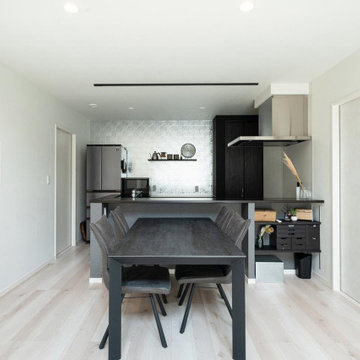
ダイニング/diningroom
На фото: кухня-столовая в скандинавском стиле с серебряными стенами, светлым паркетным полом, белым полом, потолком с обоями и обоями на стенах с
На фото: кухня-столовая в скандинавском стиле с серебряными стенами, светлым паркетным полом, белым полом, потолком с обоями и обоями на стенах с

A whimsical English garden was the foundation and driving force for the design inspiration. A lingering garden mural wraps all the walls floor to ceiling, while a union jack wood detail adorns the existing tray ceiling, as a nod to the client’s English roots. Custom heritage blue base cabinets and antiqued white glass front uppers create a beautifully balanced built-in buffet that stretches the east wall providing display and storage for the client's extensive inherited China collection.

На фото: столовая в современном стиле с с кухонным уголком, белыми стенами, паркетным полом среднего тона, коричневым полом и деревянным потолком без камина с
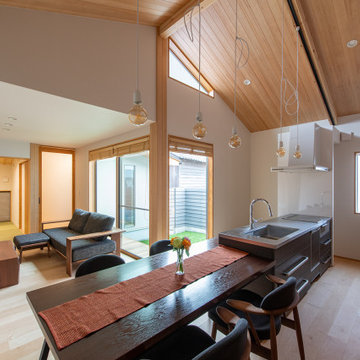
Идея дизайна: гостиная-столовая среднего размера с белыми стенами, полом из фанеры, бежевым полом, деревянным потолком и обоями на стенах без камина

We refurbished this dining room, replacing the old 1930's tiled fireplace surround with this rather beautiful sandstone bolection fire surround. The challenge in the room was working with the existing pieces that the client wished to keep such as the rustic oak china cabinet in the fireplace alcove and the matching nest of tables and making it work with the newer pieces specified for the sapce.

Perched on a hilltop high in the Myacama mountains is a vineyard property that exists off-the-grid. This peaceful parcel is home to Cornell Vineyards, a winery known for robust cabernets and a casual ‘back to the land’ sensibility. We were tasked with designing a simple refresh of two existing buildings that dually function as a weekend house for the proprietor’s family and a platform to entertain winery guests. We had fun incorporating our client’s Asian art and antiques that are highlighted in both living areas. Paired with a mix of neutral textures and tones we set out to create a casual California style reflective of its surrounding landscape and the winery brand.

We fully furnished this open concept Dining Room with an asymmetrical wood and iron base table by Taracea at its center. It is surrounded by comfortable and care-free stain resistant fabric seat dining chairs. Above the table is a custom onyx chandelier commissioned by the architect Lake Flato.
We helped find the original fine artwork for our client to complete this modern space and add the bold colors this homeowner was seeking as the pop to this neutral toned room. This large original art is created by Tess Muth, San Antonio, TX.
Столовая с потолком с обоями и деревянным потолком – фото дизайна интерьера
9