Столовая с потолком с обоями и деревянным потолком – фото дизайна интерьера
Сортировать:
Бюджет
Сортировать:Популярное за сегодня
81 - 100 из 3 585 фото
1 из 3
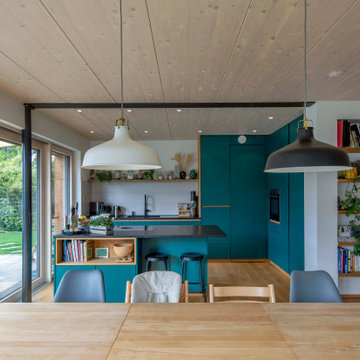
Aufnahmen: Fotograf Michael Voit, Nußdorf
Свежая идея для дизайна: гостиная-столовая в современном стиле с белыми стенами, паркетным полом среднего тона и деревянным потолком - отличное фото интерьера
Свежая идея для дизайна: гостиная-столовая в современном стиле с белыми стенами, паркетным полом среднего тона и деревянным потолком - отличное фото интерьера

la stube in legno
На фото: большая кухня-столовая в стиле рустика с коричневыми стенами, деревянным полом, печью-буржуйкой, бежевым полом, деревянным потолком и деревянными стенами
На фото: большая кухня-столовая в стиле рустика с коричневыми стенами, деревянным полом, печью-буржуйкой, бежевым полом, деревянным потолком и деревянными стенами

Источник вдохновения для домашнего уюта: столовая в стиле рустика с горизонтальным камином, фасадом камина из металла, балками на потолке, сводчатым потолком и деревянным потолком
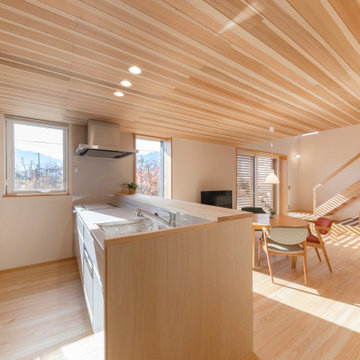
Стильный дизайн: гостиная-столовая в стиле модернизм с белыми стенами, светлым паркетным полом и деревянным потолком - последний тренд

Wrap-around windows and sliding doors extend the visual boundaries of the dining and lounge spaces to the treetops beyond.
Custom windows, doors, and hardware designed and furnished by Thermally Broken Steel USA.
Other sources:
Chandelier: Emily Group of Thirteen by Daniel Becker Studio.
Dining table: Newell Design Studios.
Parsons dining chairs: John Stuart (vintage, 1968).
Custom shearling rug: Miksi Rugs.
Custom built-in sectional: sourced from Place Textiles and Craftsmen Upholstery.
Coffee table: Pierre Augustin Rose.

Dining room
На фото: большая столовая в стиле фьюжн с синими стенами, темным паркетным полом, стандартным камином, фасадом камина из камня, коричневым полом, потолком с обоями и панелями на части стены
На фото: большая столовая в стиле фьюжн с синими стенами, темным паркетным полом, стандартным камином, фасадом камина из камня, коричневым полом, потолком с обоями и панелями на части стены
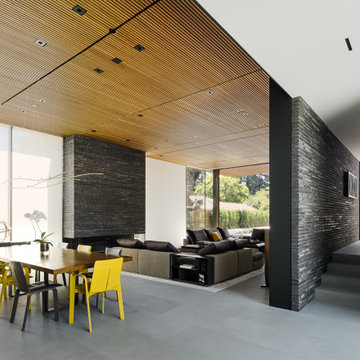
Источник вдохновения для домашнего уюта: гостиная-столовая в стиле модернизм с белыми стенами, серым полом и деревянным потолком

Стильный дизайн: гостиная-столовая в стиле рустика с белыми стенами, бетонным полом, черным полом, балками на потолке, сводчатым потолком и деревянным потолком - последний тренд
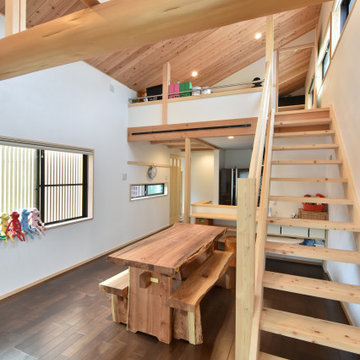
На фото: столовая среднего размера в восточном стиле с белыми стенами, паркетным полом среднего тона, коричневым полом и деревянным потолком с
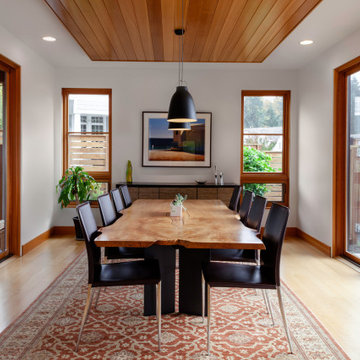
На фото: большая отдельная столовая в стиле ретро с белыми стенами, бежевым полом и деревянным потолком
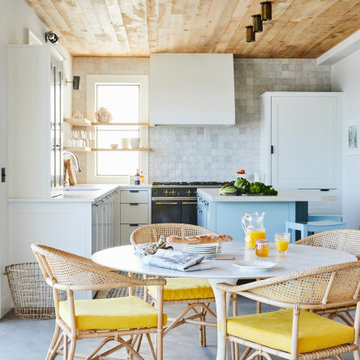
design by Jessica Gething Design
built by R2Q Construction
photos by Genevieve Garruppo
kitchen by Plain English
Идея дизайна: столовая в морском стиле с бетонным полом, серым полом и деревянным потолком
Идея дизайна: столовая в морском стиле с бетонным полом, серым полом и деревянным потолком

2-story addition to this historic 1894 Princess Anne Victorian. Family room, new full bath, relocated half bath, expanded kitchen and dining room, with Laundry, Master closet and bathroom above. Wrap-around porch with gazebo.
Photos by 12/12 Architects and Robert McKendrick Photography.
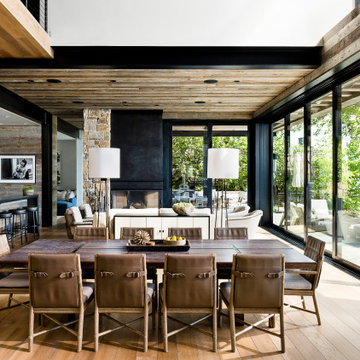
На фото: столовая в современном стиле с белыми стенами, светлым паркетным полом, бежевым полом и деревянным потолком
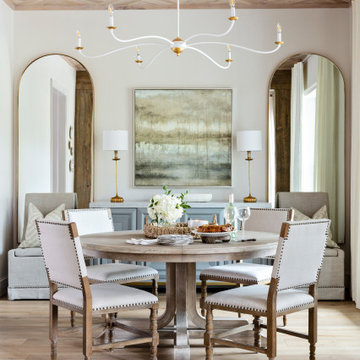
Стильный дизайн: отдельная столовая среднего размера с белыми стенами, паркетным полом среднего тона, коричневым полом и деревянным потолком без камина - последний тренд

Свежая идея для дизайна: кухня-столовая среднего размера в современном стиле с белыми стенами, деревянным потолком, многоуровневым потолком, светлым паркетным полом и бежевым полом - отличное фото интерьера
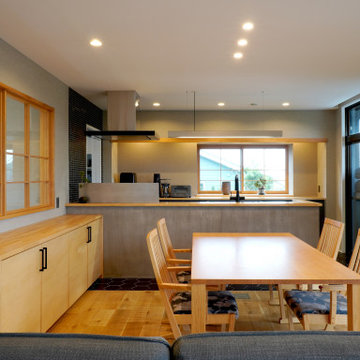
Пример оригинального дизайна: гостиная-столовая с серыми стенами, светлым паркетным полом, бежевым полом, потолком с обоями и обоями на стенах
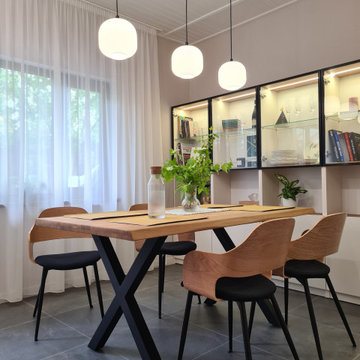
This is a family house renovation project.
Our task was to develop a design that can be implemented in a month and at the same time get a modern and quiet family nest.
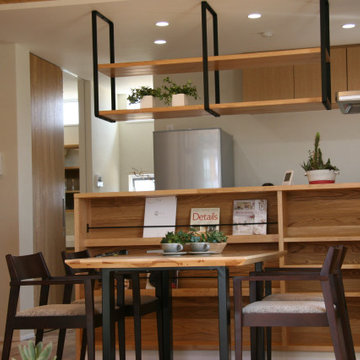
Свежая идея для дизайна: гостиная-столовая среднего размера в скандинавском стиле с белыми стенами, паркетным полом среднего тона, коричневым полом, деревянным потолком и обоями на стенах без камина - отличное фото интерьера

This young family began working with us after struggling with their previous contractor. They were over budget and not achieving what they really needed with the addition they were proposing. Rather than extend the existing footprint of their house as had been suggested, we proposed completely changing the orientation of their separate kitchen, living room, dining room, and sunroom and opening it all up to an open floor plan. By changing the configuration of doors and windows to better suit the new layout and sight lines, we were able to improve the views of their beautiful backyard and increase the natural light allowed into the spaces. We raised the floor in the sunroom to allow for a level cohesive floor throughout the areas. Their extended kitchen now has a nice sitting area within the kitchen to allow for conversation with friends and family during meal prep and entertaining. The sitting area opens to a full dining room with built in buffet and hutch that functions as a serving station. Conscious thought was given that all “permanent” selections such as cabinetry and countertops were designed to suit the masses, with a splash of this homeowner’s individual style in the double herringbone soft gray tile of the backsplash, the mitred edge of the island countertop, and the mixture of metals in the plumbing and lighting fixtures. Careful consideration was given to the function of each cabinet and organization and storage was maximized. This family is now able to entertain their extended family with seating for 18 and not only enjoy entertaining in a space that feels open and inviting, but also enjoy sitting down as a family for the simple pleasure of supper together.
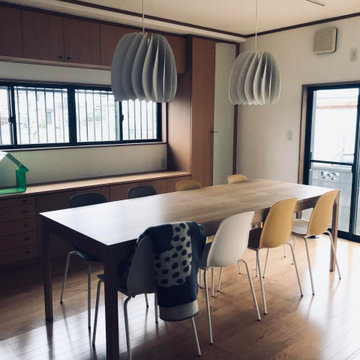
築30年以上の住宅をリフォームして、事務所兼シェアスペースにしました。
出来る限りあるものを活かして整えています。
・壁紙の張り替え
・照明をダクトレールに変更
・床を畳からフローリングに変更
Пример оригинального дизайна: маленькая столовая в скандинавском стиле с белыми стенами, полом из фанеры, коричневым полом, потолком с обоями и обоями на стенах без камина для на участке и в саду
Пример оригинального дизайна: маленькая столовая в скандинавском стиле с белыми стенами, полом из фанеры, коричневым полом, потолком с обоями и обоями на стенах без камина для на участке и в саду
Столовая с потолком с обоями и деревянным потолком – фото дизайна интерьера
5