Столовая с полом из травертина и стандартным камином – фото дизайна интерьера
Сортировать:
Бюджет
Сортировать:Популярное за сегодня
81 - 100 из 189 фото
1 из 3
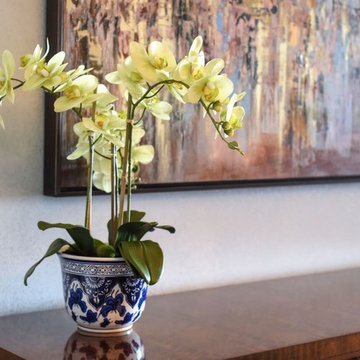
The primary focus on this 6,000 Square Foot Ocean Front Condo located on Jacksonville Beach was to create a soothing, elegant, comfortable environment for our clients and their guests. A private elevator transports you to this spacious luxurious environment. 4 Bedrooms, 5 Baths, Exercise Room, Office/Study with private Terraces facing both the ocean and intracoastal waterways. An outdoor kitchen on the ocean terrace allows for ample space to entertain a large group or family overlooking a private beach and pool area.
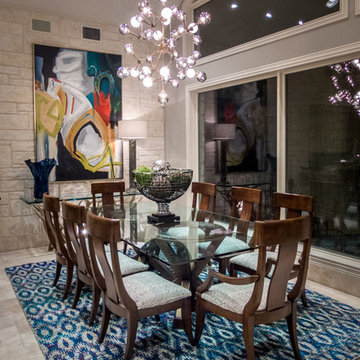
Стильный дизайн: кухня-столовая среднего размера в стиле неоклассика (современная классика) с серыми стенами, полом из травертина, стандартным камином, фасадом камина из камня и желтым полом - последний тренд
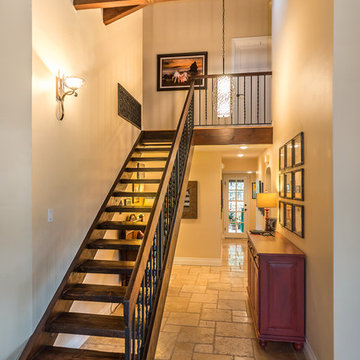
These stairs suffered from a carpet wrapped tread and mis matched wood tones. Exposing the wood of the stairs was a fun surprise as they had great texture! New rich stain on the treads, the rails and the handle and it came together beautifully! Tom Clary, Clarified Studios
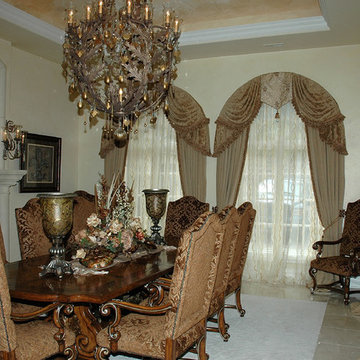
Swags and Cascades over tied back Drapery Panels and Sheers with center Banner and crystal embellished key tassel.
Идея дизайна: большая столовая в средиземноморском стиле с бежевыми стенами, полом из травертина и стандартным камином
Идея дизайна: большая столовая в средиземноморском стиле с бежевыми стенами, полом из травертина и стандартным камином
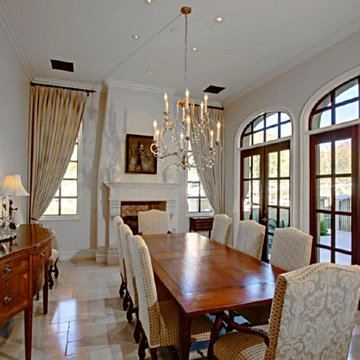
Стильный дизайн: большая отдельная столовая в средиземноморском стиле с бежевыми стенами, полом из травертина, стандартным камином, фасадом камина из дерева и коричневым полом - последний тренд
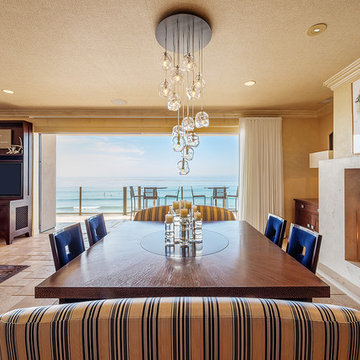
This project combines high end earthy elements with elegant, modern furnishings. We wanted to re invent the beach house concept and create an home which is not your typical coastal retreat. By combining stronger colors and textures, we gave the spaces a bolder and more permanent feel. Yet, as you travel through each room, you can't help but feel invited and at home.
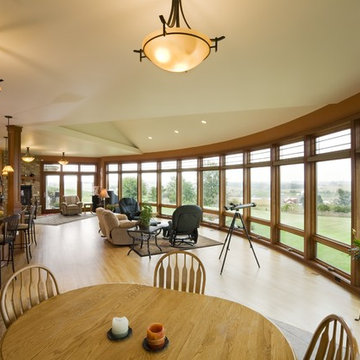
Идея дизайна: гостиная-столовая среднего размера в стиле неоклассика (современная классика) с полом из травертина, стандартным камином и фасадом камина из камня
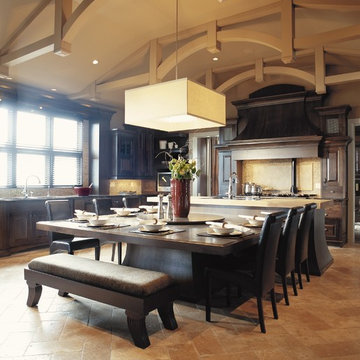
На фото: большая кухня-столовая в стиле неоклассика (современная классика) с бежевыми стенами, стандартным камином, фасадом камина из камня и полом из травертина с
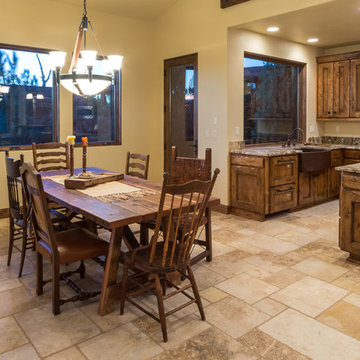
Chandler Photography
Contractor: Chuck Rose of CL Rose Construction - http://clroseconstruction.com
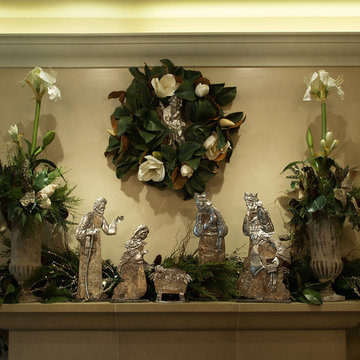
Wendy Kristina Glaister Design
Пример оригинального дизайна: большая гостиная-столовая в классическом стиле с бежевыми стенами, полом из травертина, стандартным камином и фасадом камина из камня
Пример оригинального дизайна: большая гостиная-столовая в классическом стиле с бежевыми стенами, полом из травертина, стандартным камином и фасадом камина из камня
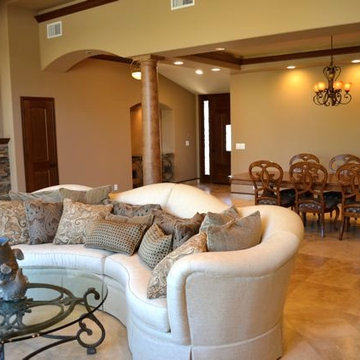
The formal living room dining room are accented by faux finish columns and arched halls and niche.
Идея дизайна: большая гостиная-столовая в классическом стиле с бежевыми стенами, полом из травертина, стандартным камином и фасадом камина из камня
Идея дизайна: большая гостиная-столовая в классическом стиле с бежевыми стенами, полом из травертина, стандартным камином и фасадом камина из камня
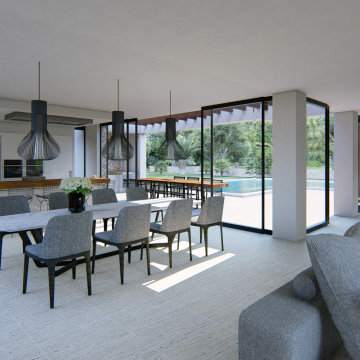
Стильный дизайн: огромная гостиная-столовая в современном стиле с белыми стенами, полом из травертина, стандартным камином, фасадом камина из камня и бежевым полом - последний тренд
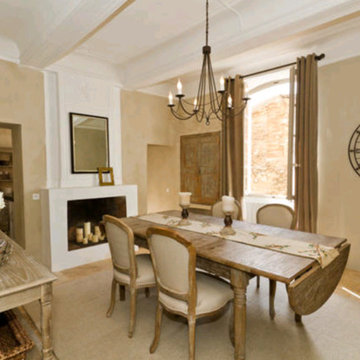
Стильный дизайн: большая отдельная столовая в стиле кантри с бежевыми стенами, полом из травертина, стандартным камином и фасадом камина из штукатурки - последний тренд
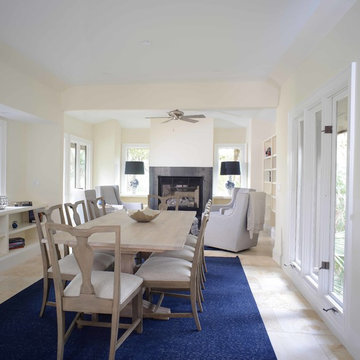
Пример оригинального дизайна: гостиная-столовая среднего размера в стиле неоклассика (современная классика) с бежевыми стенами, полом из травертина, стандартным камином, фасадом камина из бетона и бежевым полом
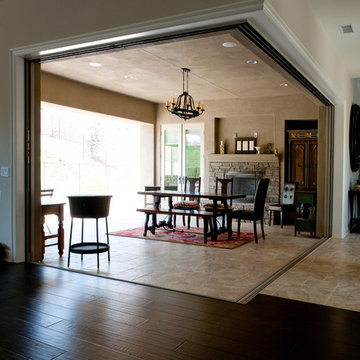
Идея дизайна: гостиная-столовая среднего размера в классическом стиле с бежевыми стенами, стандартным камином, фасадом камина из камня, полом из травертина и бежевым полом
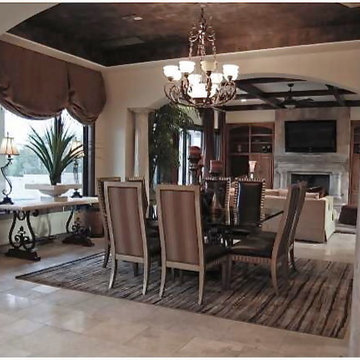
Inspired Design by Julie has been delivering excellence to a wide range of corporate and residential clients coast to coast since 2009.
This West Austin home had many beautiful traditional Tuscan / Texas Hill Country features that the clients wanted to blend with their more transitional and trendy taste. Julie was able to guide them through the process of accentuating the grand details of their home while blending it with their tastes.
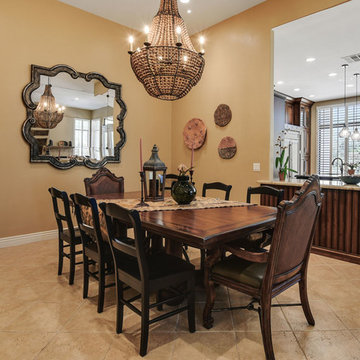
This interior remodel project in Scottsdale was done in a transitional design that features an upscale and modern southwestern style kitchen with dark stained custom cabinetry and a spectacular island with cabinetry done in a distressed painted finish, with custom barstool seating. The completed project included contemporary bathrooms with granite countertops, contemporary light fixtures, custom bathtub and frameless shower enclosure, porcelain shiplap wall treatments, and recessed LED lighting.
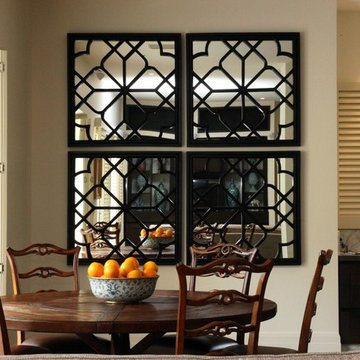
Clare Fox Photography
На фото: большая гостиная-столовая в средиземноморском стиле с бежевыми стенами, полом из травертина, стандартным камином и фасадом камина из камня
На фото: большая гостиная-столовая в средиземноморском стиле с бежевыми стенами, полом из травертина, стандартным камином и фасадом камина из камня
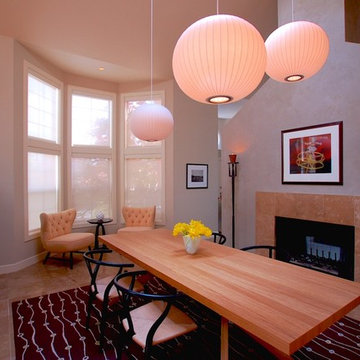
Пример оригинального дизайна: отдельная столовая среднего размера в стиле фьюжн с серыми стенами, полом из травертина, стандартным камином и фасадом камина из плитки
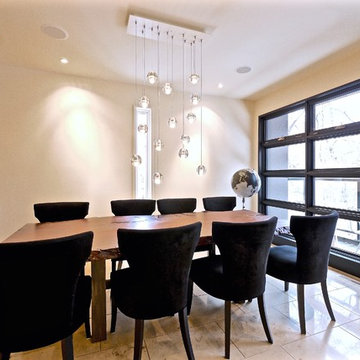
The dining room opens up onto a private terrace with a view over the adjacent forest canopy. A tall, narrow slot window provides light and privacy from an adjacent pathway. The room is backstopped by a dark lacquered built-in hutch.
The Dining Room is separated from the adjacent Living Room by a gas fireplace clad in sandblasted douglas fir boards that have been hand-burnished in copper leaf.
Столовая с полом из травертина и стандартным камином – фото дизайна интерьера
5