Столовая с полом из травертина и стандартным камином – фото дизайна интерьера
Сортировать:
Бюджет
Сортировать:Популярное за сегодня
41 - 60 из 189 фото
1 из 3
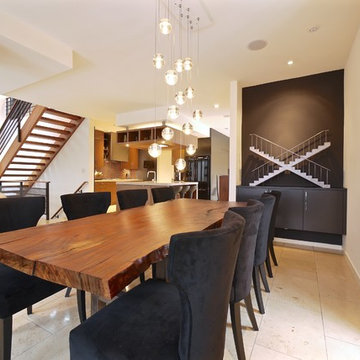
The dining room opens up onto a private terrace with a view over the adjacent forest canopy. A tall, narrow slot window provides light and privacy from an adjacent pathway. The room is backstopped by a dark lacquered built-in hutch.
The Dining Room is separated from the adjacent Living Room by a gas fireplace clad in sandblasted douglas fir boards that have been hand-burnished in copper leaf.
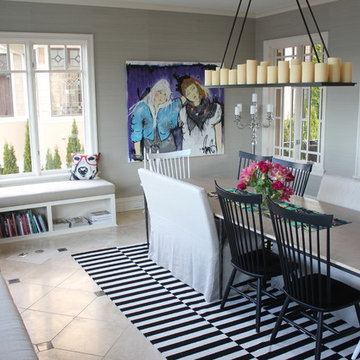
An existing main floor office was transformed to be the new dining room with a 20' custom bench built in, grass cloth wallpaper surrounding a massive 118" dining table.
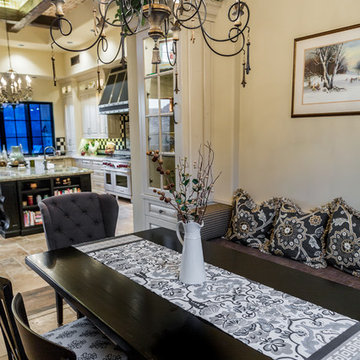
This breakfast nook is the perfect spot to enjoy a meal, read a book or finish some homework! A built-in bench allows for more seating at the table as well.
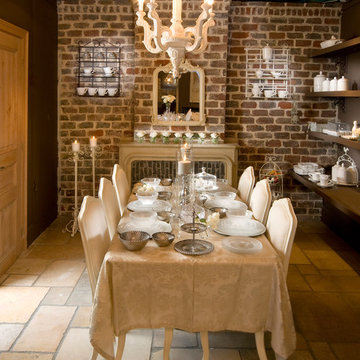
Свежая идея для дизайна: столовая в современном стиле с коричневыми стенами, стандартным камином, фасадом камина из кирпича и полом из травертина - отличное фото интерьера
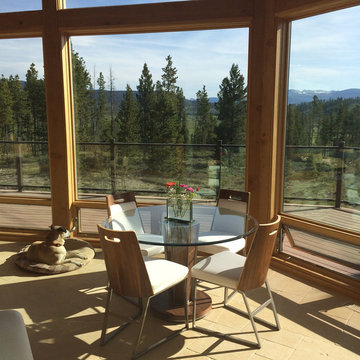
Пример оригинального дизайна: большая гостиная-столовая в стиле рустика с полом из травертина, стандартным камином, фасадом камина из камня, белыми стенами и бежевым полом
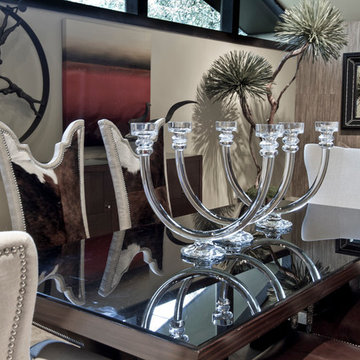
This Midcentury Modern Home was originally built in 1964 and was completely over-hauled and a seriously major renovation! We transformed 5 rooms into 1 great room and raised the ceiling by removing all the attic space. Initially, we wanted to keep the original terrazzo flooring throughout the house, but unfortunately we could not bring it back to life. This house is a 3200 sq. foot one story. We are still renovating, since this is my house...I will keep the pictures updated as we progress!
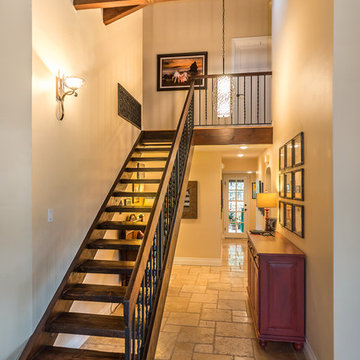
These stairs suffered from a carpet wrapped tread and mis matched wood tones. Exposing the wood of the stairs was a fun surprise as they had great texture! New rich stain on the treads, the rails and the handle and it came together beautifully! Tom Clary, Clarified Studios
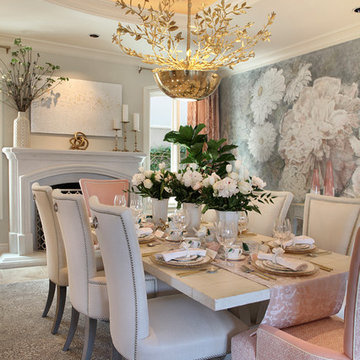
На фото: огромная отдельная столовая в стиле неоклассика (современная классика) с разноцветными стенами, полом из травертина, стандартным камином, фасадом камина из камня и коричневым полом с
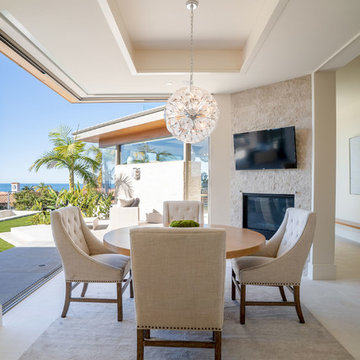
На фото: кухня-столовая среднего размера в современном стиле с белыми стенами, полом из травертина, стандартным камином, фасадом камина из камня и белым полом с
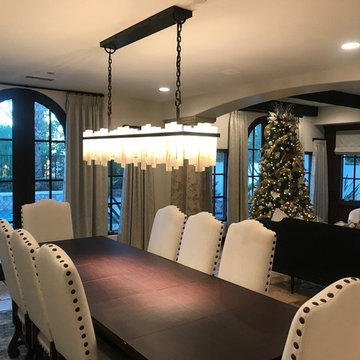
Remodeled Home. New wall paint, reupholstered dining room chairs, custom light fixture, custom draperies and shades.
На фото: большая столовая в стиле неоклассика (современная классика) с полом из травертина, стандартным камином, фасадом камина из камня и бежевым полом с
На фото: большая столовая в стиле неоклассика (современная классика) с полом из травертина, стандартным камином, фасадом камина из камня и бежевым полом с
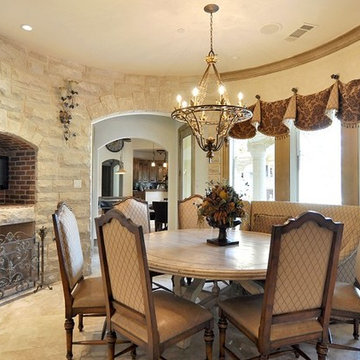
Стильный дизайн: отдельная столовая среднего размера в викторианском стиле с бежевыми стенами, полом из травертина, стандартным камином и фасадом камина из камня - последний тренд
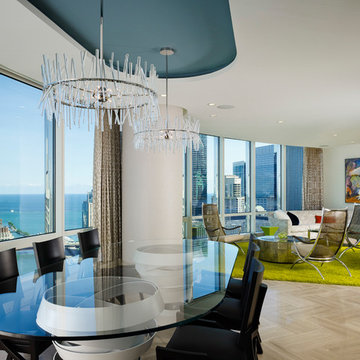
Mechanical hardware for the motorized sheer draperies is concealed by the dropped ceiling. We created a pocket to hide the track and motors in keeping with the contemporary architectural style.
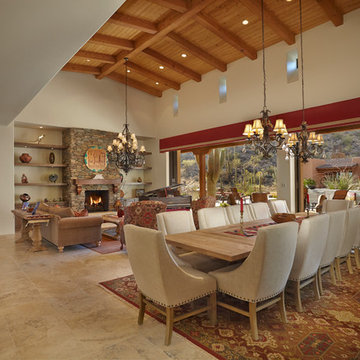
Large open great room and dining area with a mix of custom and Restoration Hardware furnishings.
Пример оригинального дизайна: огромная столовая в стиле фьюжн с бежевыми стенами, полом из травертина, стандартным камином и фасадом камина из камня
Пример оригинального дизайна: огромная столовая в стиле фьюжн с бежевыми стенами, полом из травертина, стандартным камином и фасадом камина из камня
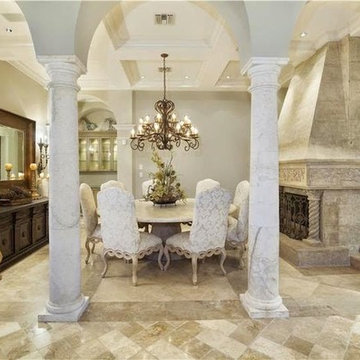
Стильный дизайн: гостиная-столовая среднего размера в средиземноморском стиле с серыми стенами, полом из травертина, стандартным камином, фасадом камина из камня и бежевым полом - последний тренд
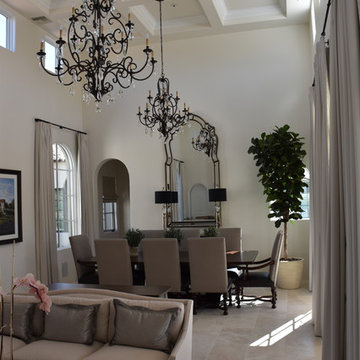
Свежая идея для дизайна: гостиная-столовая среднего размера в средиземноморском стиле с белыми стенами, полом из травертина, стандартным камином, фасадом камина из камня и бежевым полом - отличное фото интерьера
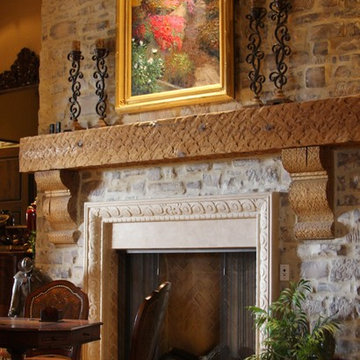
Ideas for your next fireplace surround or mantel!
Идея дизайна: гостиная-столовая среднего размера в средиземноморском стиле с бежевыми стенами, полом из травертина, стандартным камином и фасадом камина из камня
Идея дизайна: гостиная-столовая среднего размера в средиземноморском стиле с бежевыми стенами, полом из травертина, стандартным камином и фасадом камина из камня
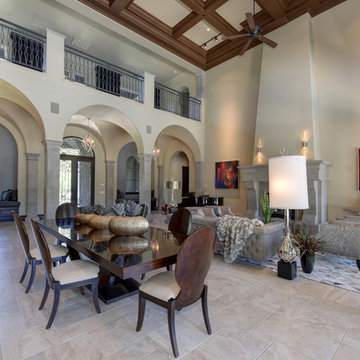
Glenn Rose Photography, Sacramento, CA
На фото: большая гостиная-столовая в стиле модернизм с бежевыми стенами, полом из травертина, стандартным камином, фасадом камина из штукатурки и бежевым полом
На фото: большая гостиная-столовая в стиле модернизм с бежевыми стенами, полом из травертина, стандартным камином, фасадом камина из штукатурки и бежевым полом
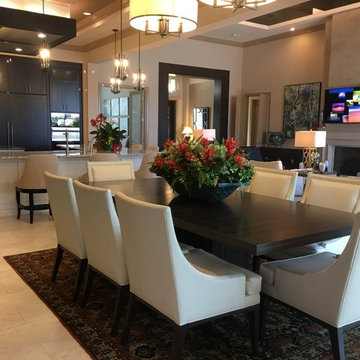
Caroline von Weyher, Interior Designer, Willow & August Interiors
На фото: огромная кухня-столовая в стиле неоклассика (современная классика) с бежевыми стенами, полом из травертина, стандартным камином, фасадом камина из камня и бежевым полом с
На фото: огромная кухня-столовая в стиле неоклассика (современная классика) с бежевыми стенами, полом из травертина, стандартным камином, фасадом камина из камня и бежевым полом с
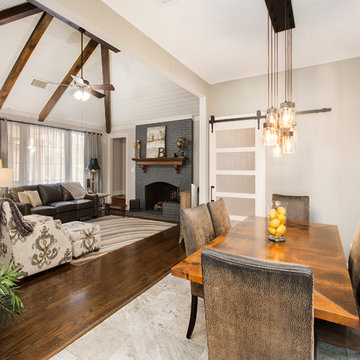
This couple moved to Plano to be closer to their kids and grandchildren. When they purchased the home, they knew that the kitchen would have to be improved as they love to cook and gather as a family. The storage and prep space was not working for them and the old stove had to go! They loved the gas range that they had in their previous home and wanted to have that range again. We began this remodel by removing a wall in the butlers pantry to create a more open space. We tore out the old cabinets and soffit and replaced them with cherry Kraftmaid cabinets all the way to the ceiling. The cabinets were designed to house tons of deep drawers for ease of access and storage. We combined the once separated laundry and utility office space into one large laundry area with storage galore. Their new kitchen and laundry space is now super functional and blends with the adjacent family room.
Photography by Versatile Imaging (Lauren Brown)
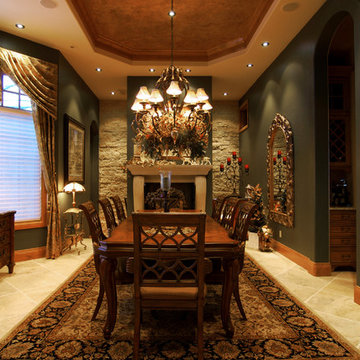
Dining room with stone staircase leading to wine cellar below with tasting room
На фото: столовая в классическом стиле с зелеными стенами, полом из травертина, стандартным камином и фасадом камина из камня
На фото: столовая в классическом стиле с зелеными стенами, полом из травертина, стандартным камином и фасадом камина из камня
Столовая с полом из травертина и стандартным камином – фото дизайна интерьера
3